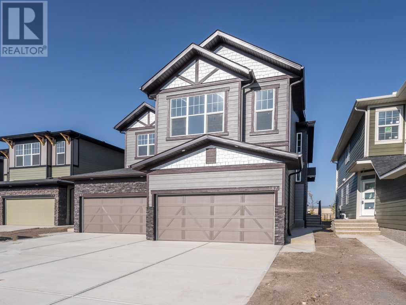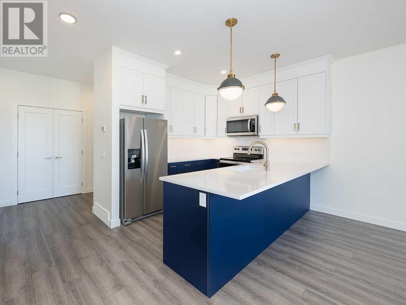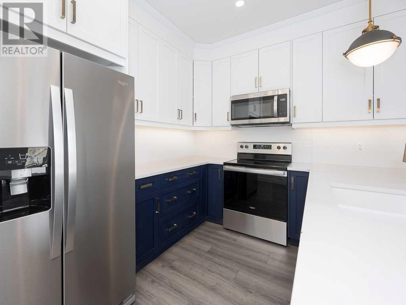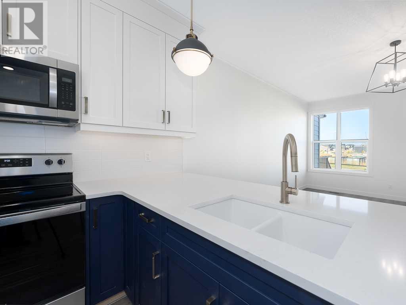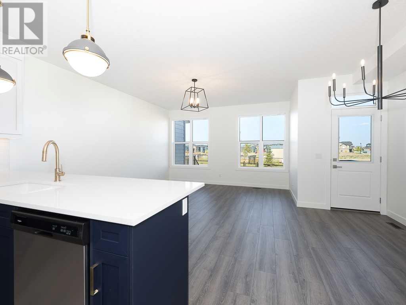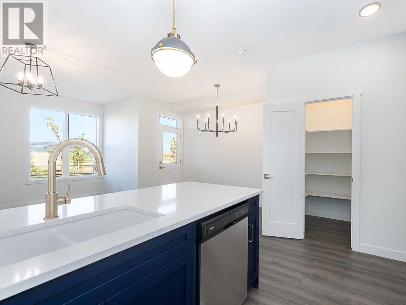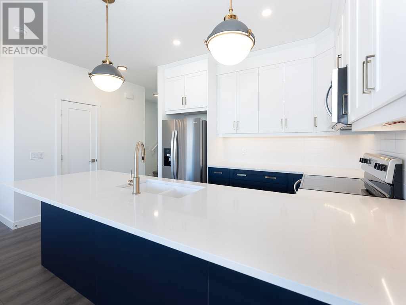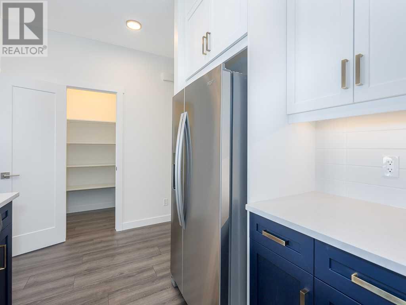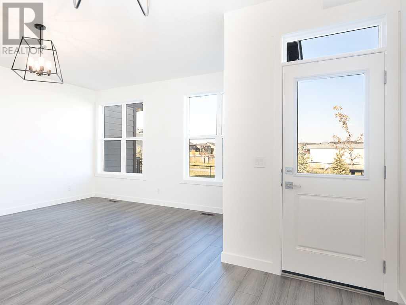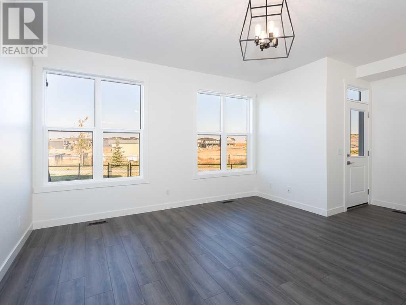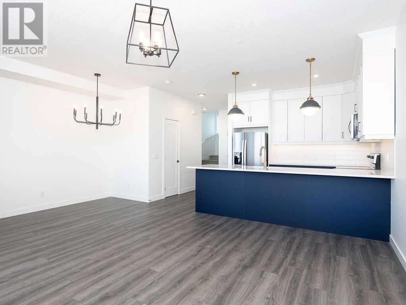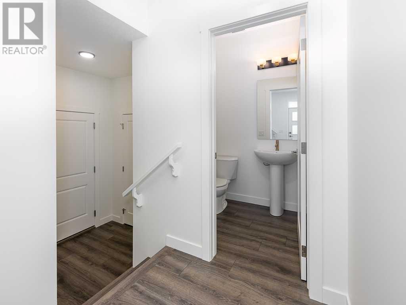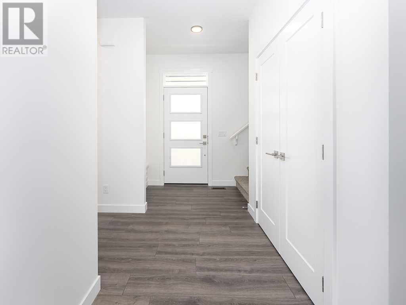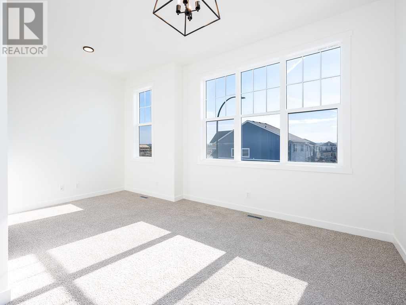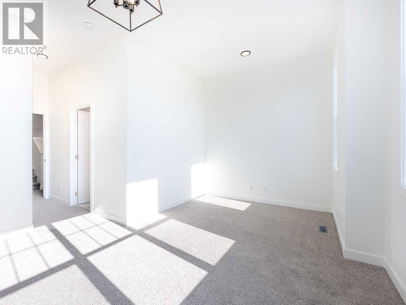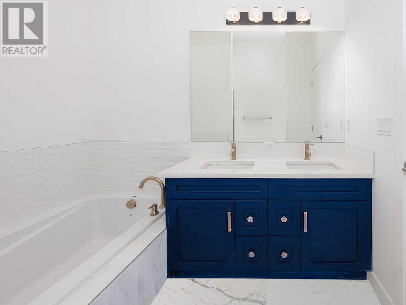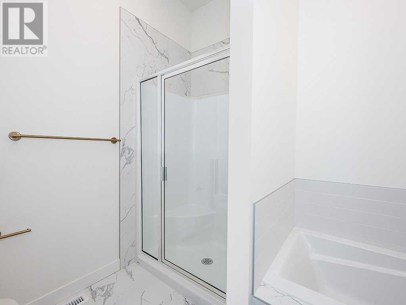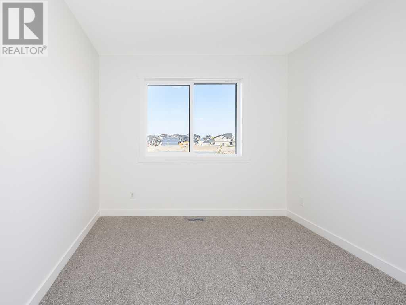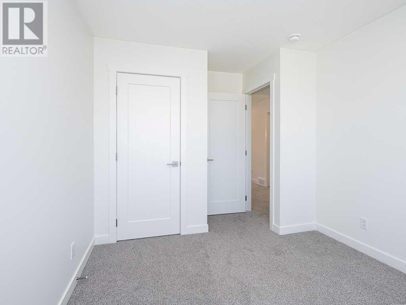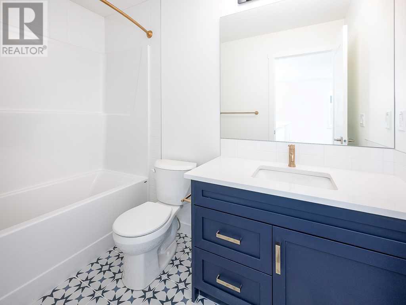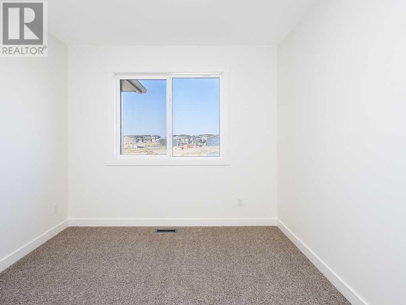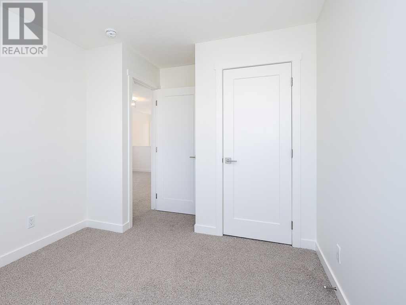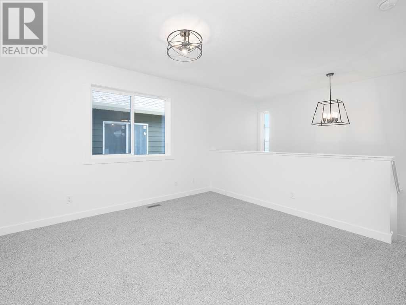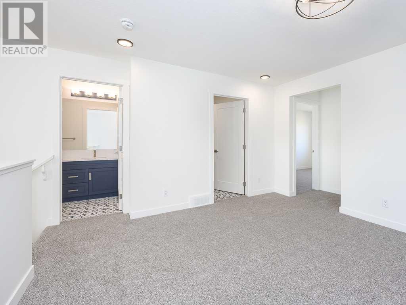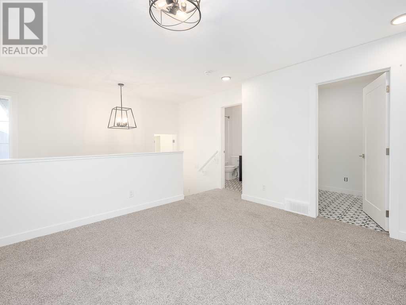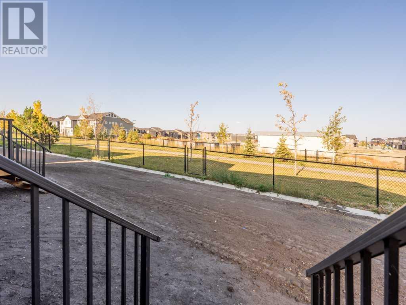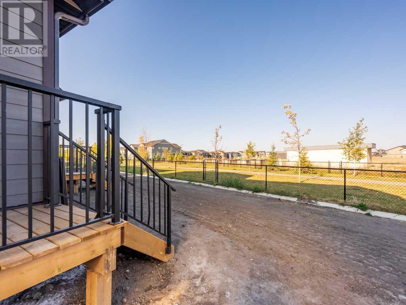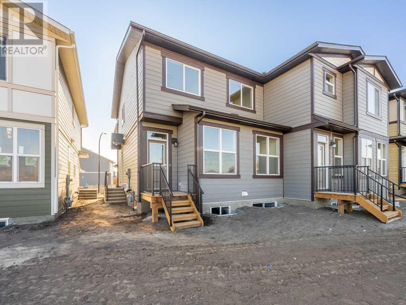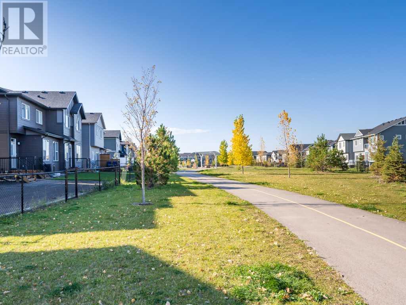- Alberta
- Calgary
187 Legacy Glen Parade SE
CAD$609,900
CAD$609,900 要價
187 Legacy Glen Parade SECalgary, Alberta, T2X4T3
退市
334| 1634 sqft
Listing information last updated on Tue Dec 19 2023 20:30:52 GMT-0500 (Eastern Standard Time)

Open Map
Log in to view more information
Go To LoginSummary
IDA2083114
Status退市
產權Freehold
Brokered ByRE/MAX REAL ESTATE (CENTRAL)
TypeResidential House,Duplex,Semi-Detached
Age New building
Land Size240 m2|0-4050 sqft
Square Footage1634 sqft
RoomsBed:3,Bath:3
Virtual Tour
Detail
公寓樓
浴室數量3
臥室數量3
地上臥室數量3
房齡New building
設施Other
家用電器Refrigerator,Dishwasher,Stove,Microwave Range Hood Combo,Garage door opener
地下室裝修Finished
地下室類型Full (Finished)
建材Wood frame
風格Semi-detached
空調None
外牆See Remarks
壁爐False
地板Carpeted,Ceramic Tile,Hardwood
地基Poured Concrete
洗手間1
供暖類型Forced air
使用面積1634 sqft
樓層2
裝修面積1634 sqft
類型Duplex
土地
總面積240 m2|0-4,050 sqft
面積240 m2|0-4,050 sqft
面積false
設施Park,Playground
圍牆類型Partially fenced
Size Irregular240.00
周邊
設施Park,Playground
Zoning DescriptionR-2M
Other
特點See remarks,Other,No Animal Home,No Smoking Home
Basement已裝修,Full(已裝修)
FireplaceFalse
HeatingForced air
Remarks
NEW never lived in EXECUTIVE HOME BACKING A GREENBELT offering direct access to the community of Legacy's vast pathways systems and only steps from Legacy’s Yellow Park with DOUBLE FRONT ATTACHED GARAGE. This “Stella” model is built by Armour Developments Ltd, located in their exclusive section of Aurora in Legacy. Main floor boasts a spacious entry which leads to open open-concept main floor plan. Gourmet kitchen which sits adjacent to the dining room and great room boasts stone countertops, shaker profile cabinets with full height, 42’ uppers, pot drawers, soft close doors and draws, tiled backsplash, walk-in pantry, under cabinet lighting, peninsula island with eating bar and STAINLESS STEEL APPLIANCES (fridge with water and ice maker). Dining room has a patio door leading out to the rear yard with greenbelt beyond. The main floor is completed by a two-piece powder bathroom and features 9’ knockdown ceilings and wide plank hardwood flooring throughout. The upper level showcases three bedrooms, a spacious bonus room, four-piece main bathroom. Laundry is conveniently located on the upper level. The primary bedroom has both a walk-in closet and four-piece ensuite bathroom. The basement is ready for your future choice development. Numerous windows throughout allow for loads of natural light throughout. In addition to the designer specifications found throughout the home, the elevated finishings of this home feature maintenance-free, non-combustible, fibre cement siding with eldorado stone accents, precast concrete steps and poured concrete walkways. Double soundproof, fireproofed, common walls, low solar heat gain PVC windows and Delta Trinsic series plumbing hardware. View it before it's gone, only one of two currently remaining in Aurora in Legacy. (id:22211)
The listing data above is provided under copyright by the Canada Real Estate Association.
The listing data is deemed reliable but is not guaranteed accurate by Canada Real Estate Association nor RealMaster.
MLS®, REALTOR® & associated logos are trademarks of The Canadian Real Estate Association.
Location
Province:
Alberta
City:
Calgary
Community:
Legacy
Room
Room
Level
Length
Width
Area
廚房
主
10.01
8.99
89.95
10.00 Ft x 9.00 Ft
其他
主
10.83
8.01
86.67
10.83 Ft x 8.00 Ft
Great
主
15.68
129.99
2038.51
15.67 Ft x 130.00 Ft
2pc Bathroom
主
0.00
0.00
0.00
.00 Ft x .00 Ft
臥室
Upper
13.16
10.99
144.60
13.17 Ft x 11.00 Ft
臥室
Upper
11.52
9.32
107.30
11.50 Ft x 9.33 Ft
臥室
Upper
11.52
9.32
107.30
11.50 Ft x 9.33 Ft
Bonus
Upper
12.43
9.68
120.35
12.42 Ft x 9.67 Ft
5pc Bathroom
Upper
0.00
0.00
0.00
.00 Ft x .00 Ft
4pc Bathroom
Upper
0.00
0.00
0.00
.00 Ft x .00 Ft
Book Viewing
Your feedback has been submitted.
Submission Failed! Please check your input and try again or contact us

