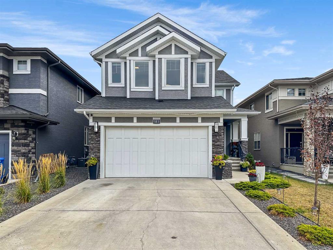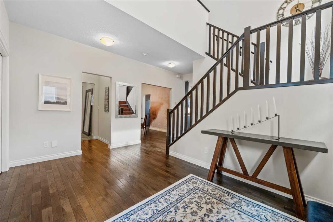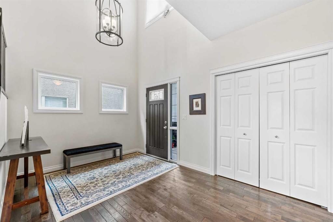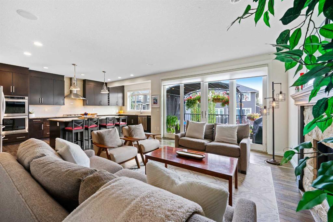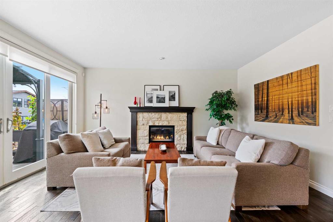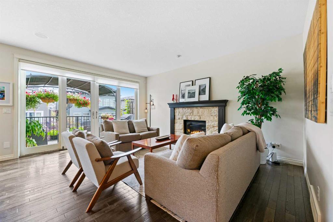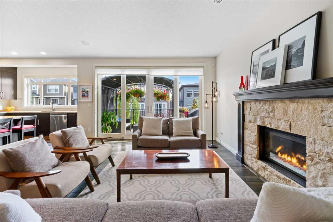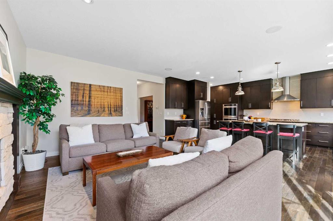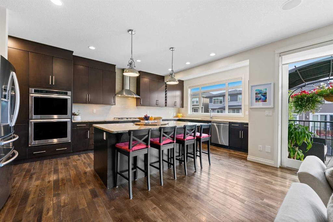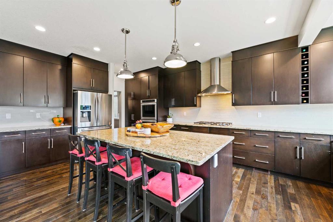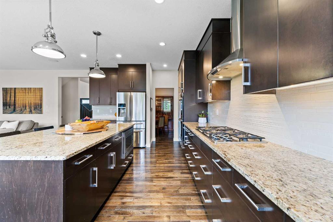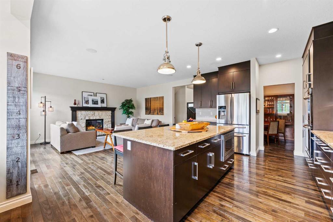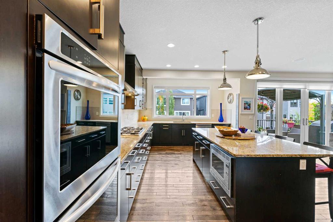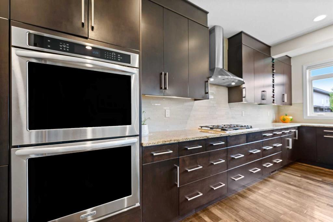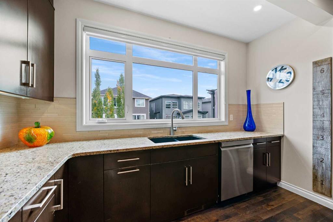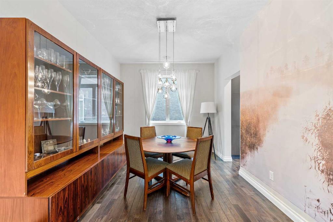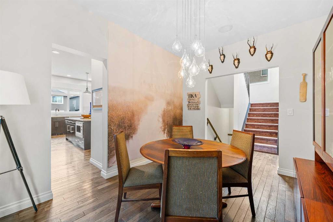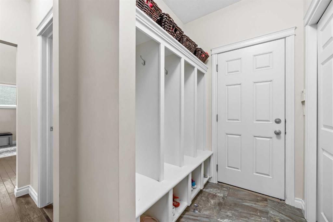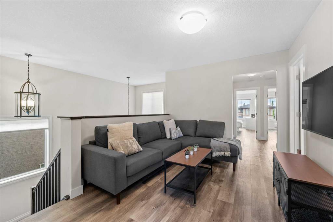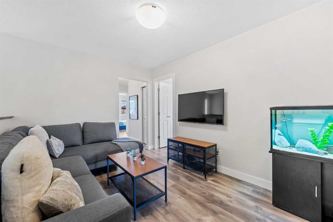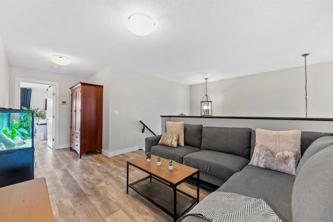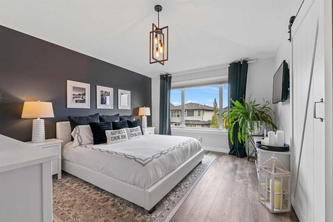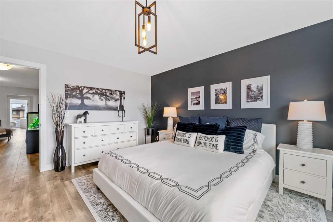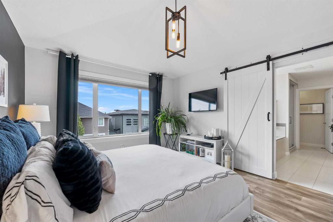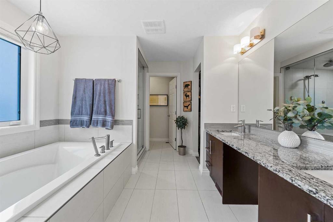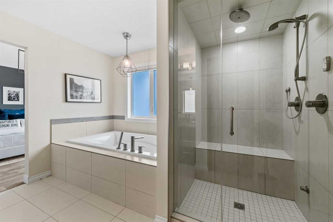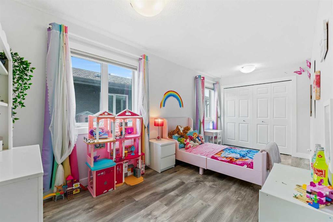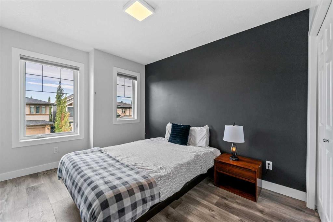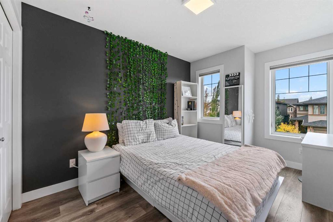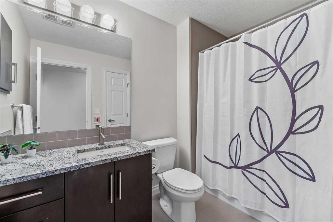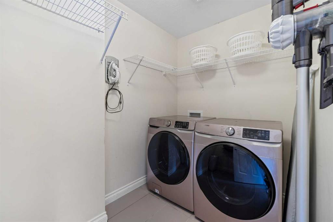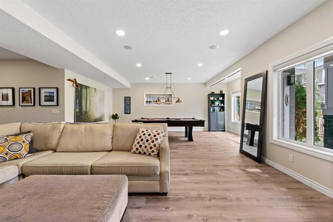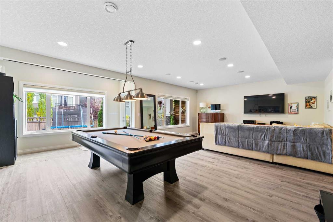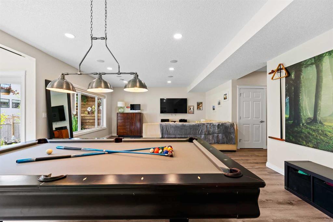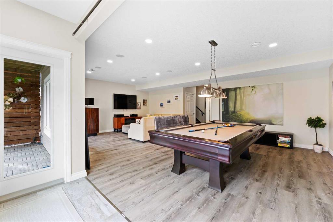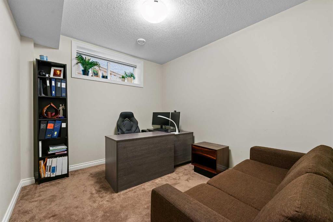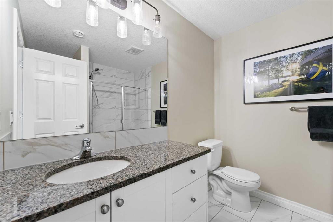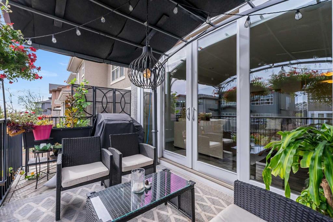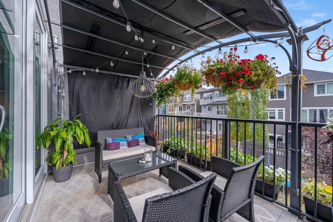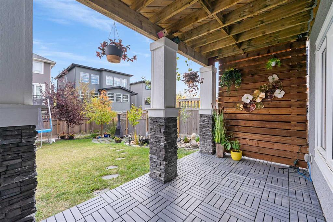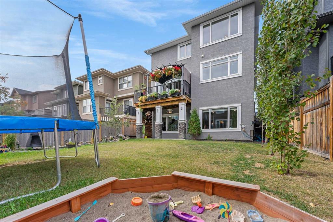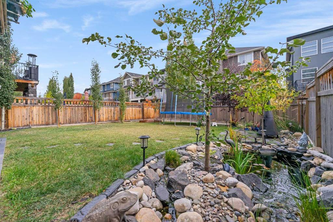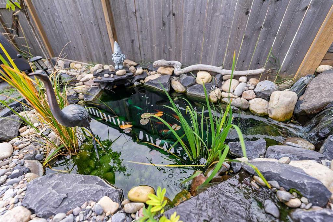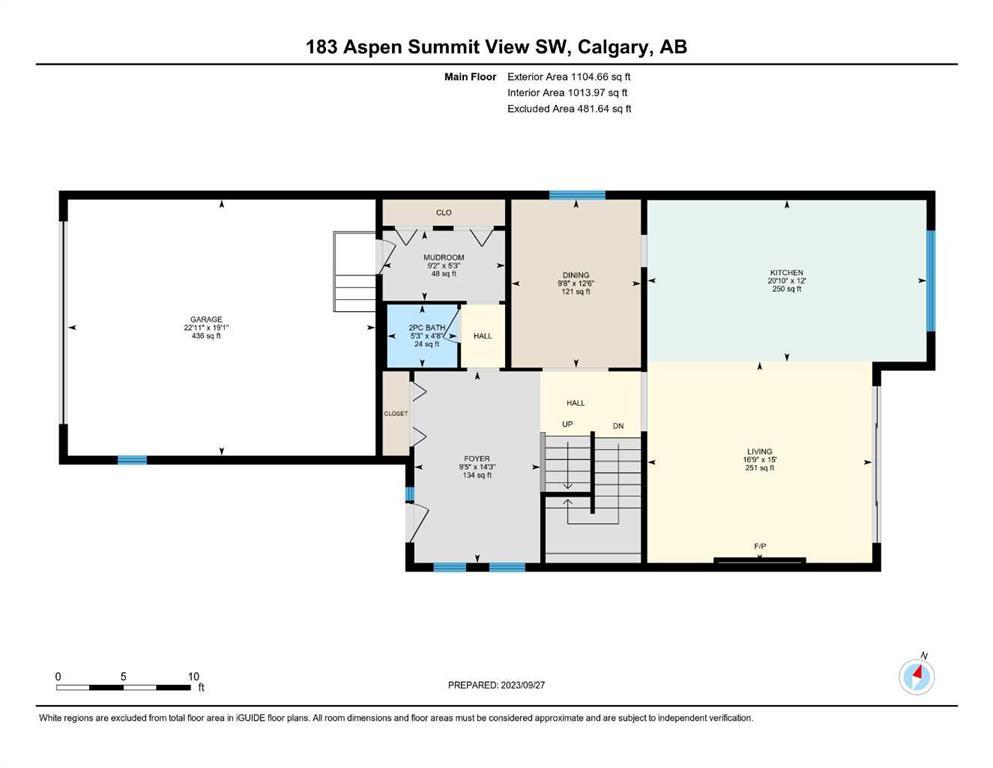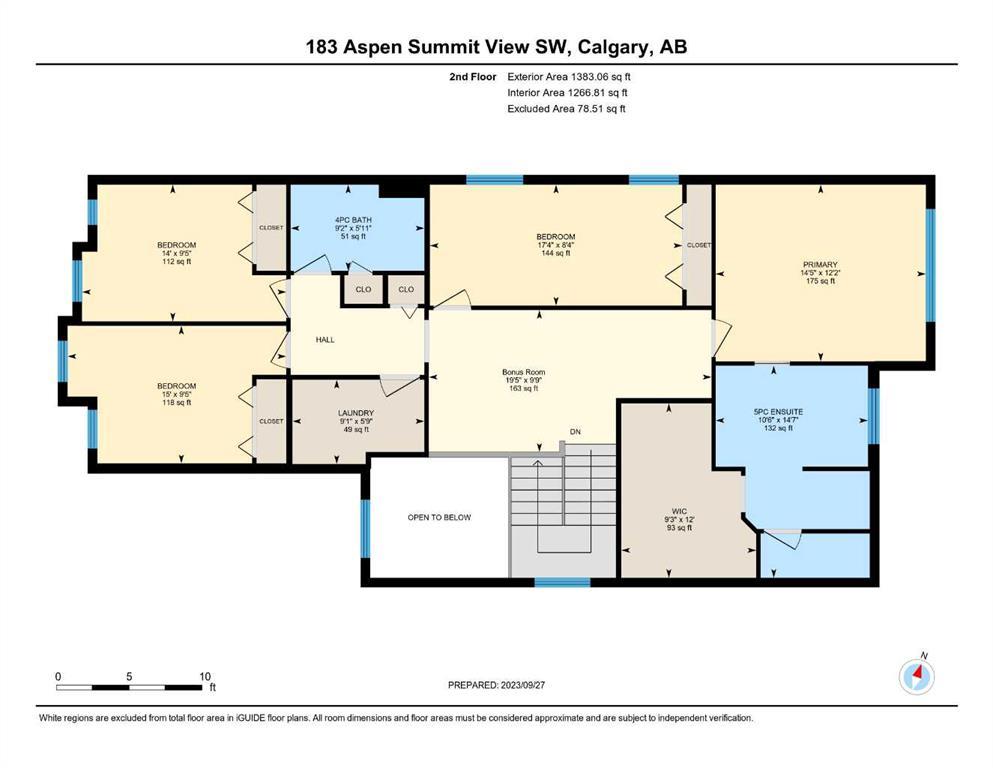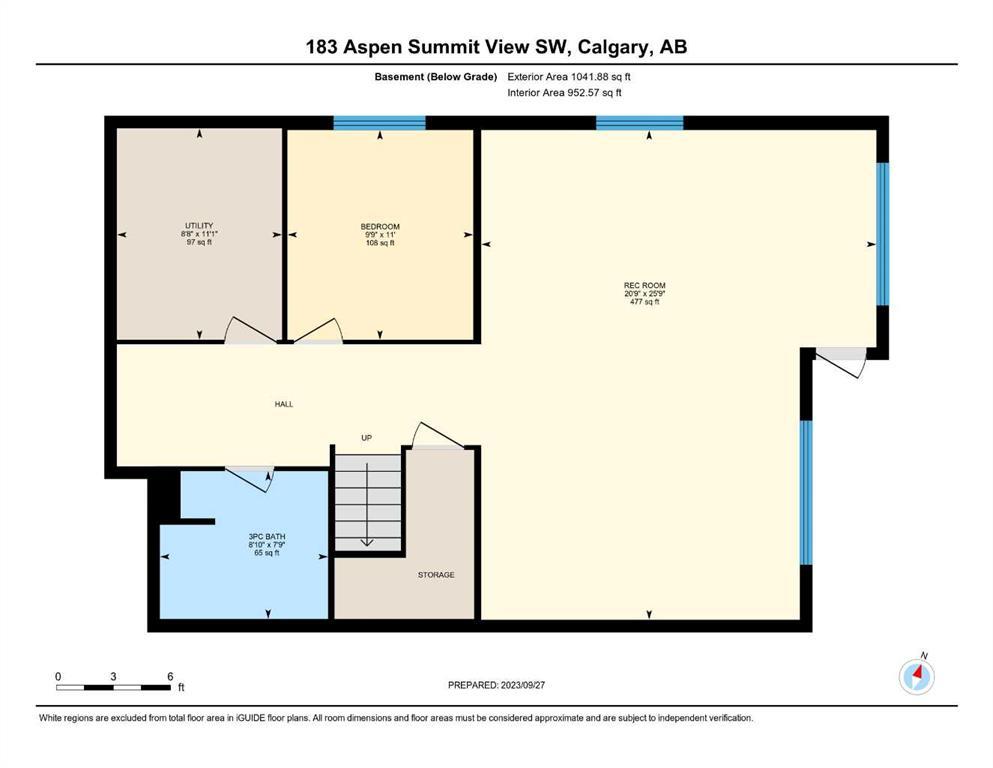- Alberta
- Calgary
183 Aspen Summit View SW
CAD$999,900
CAD$999,900 要價
183 Aspen Summit View SWCalgary, Alberta, T3H0V9
退市 · 退市 ·
4+144| 2487 sqft
Listing information last updated on Fri Oct 13 2023 08:54:52 GMT-0400 (Eastern Daylight Time)

Open Map
Log in to view more information
Go To LoginSummary
IDA2084284
Status退市
產權Freehold
Brokered ByRE/MAX REAL ESTATE (MOUNTAIN VIEW)
TypeResidential House,Detached
AgeConstructed Date: 2014
Land Size448 m2|4051 - 7250 sqft
Square Footage2487 sqft
RoomsBed:4+1,Bath:4
Detail
公寓樓
浴室數量4
臥室數量5
地上臥室數量4
地下臥室數量1
設施Other
家用電器Washer,Refrigerator,Cooktop - Gas,Dishwasher,Oven,Dryer,Microwave,Window Coverings
地下室裝修Finished
地下室特點Walk out
地下室類型Unknown (Finished)
建築日期2014
風格Detached
空調Central air conditioning
外牆Stone,Stucco
壁爐True
壁爐數量1
地板Hardwood,Tile,Vinyl Plank
地基Poured Concrete
洗手間1
供暖類型Forced air
使用面積2487 sqft
樓層2
裝修面積2487 sqft
類型House
土地
總面積448 m2|4,051 - 7,250 sqft
面積448 m2|4,051 - 7,250 sqft
面積false
設施Park,Playground
圍牆類型Fence
景觀Landscaped
Size Irregular448.00
周邊
設施Park,Playground
Zoning DescriptionR-1
Other
特點Other
Basement已裝修,走出式,未知(已裝修)
FireplaceTrue
HeatingForced air
Remarks
This is your chance to own an exceptional family residence situated on a peaceful street in the highly sought-after Summits of Aspen Woods. This custom-built two-story home has been thoughtfully designed with family living in mind, offering a unique and distinctive floor plan that sets it apart from the rest of the neighborhood. On the upper level, you'll find four generously sized bedrooms, including a the Primary bedroom featuring a spacious walk-in closet and a luxurious ensuite bathroom that features dual vanities, a soaker tub and separate custom steam shower. Additionally, the upper level boasts a central bonus room/loft space, a large laundry room, and another full bathroom for added convenience. The main floor of the property showcases excellent functionality and an array of impressive upgrades and features. The gourmet kitchen is equipped with a stainless steel appliance package, including a stylish hood fan, gas cooktop, built-in ovens, built-in microwave and a newer "smart" dishwasher. Granite countertops, a tasteful tile backsplash, upgraded soft-shut cabinetry, and a "hands-free faucet" complement the kitchen's appeal, while a large window above the sink bathes the space in natural light. The kitchen seamlessly transitions into the inviting living room, complete with a cozy fireplace and an impressive wall of floor-to-ceiling windows that lead to a spacious deck. The main floor is rounded out by a formal dining room, a convenient mudroom providing access to the double attached garage (pre-wired for an electric vehicle charging station), and a bright and spacious front foyer with soaring ceilings that extend to the second level. The walk-out basement has been thoughtfully finished and features a generous rec room/games room, a versatile 5th bedroom (currently utilized as a home office), and an additional full bathroom with a walk-in shower. Step into the backyard, which has been beautifully landscaped and showcases a lower (covered) patio, trees and a se rene water feature complete with a 4' deep fish pond. This home's location is simply unbeatable! The Summits in Aspen Woods is renowned for its upscale and family-friendly environment. Enjoy the convenience of excellent proximity to schools, a range of amenities, the west-side recreation center, and quick and easy access to downtown Calgary. Don't miss out on the chance to make this remarkable property your family's forever home. Schedule a viewing today to experience the true essence of upscale living in Aspen Woods! (id:22211)
The listing data above is provided under copyright by the Canada Real Estate Association.
The listing data is deemed reliable but is not guaranteed accurate by Canada Real Estate Association nor RealMaster.
MLS®, REALTOR® & associated logos are trademarks of The Canadian Real Estate Association.
Location
Province:
Alberta
City:
Calgary
Community:
Aspen Woods
Room
Room
Level
Length
Width
Area
4pc Bathroom
Second
5.91
9.19
54.25
5.92 Ft x 9.17 Ft
5pc Bathroom
Second
14.57
10.50
152.93
14.58 Ft x 10.50 Ft
臥室
Second
9.42
14.01
131.91
9.42 Ft x 14.00 Ft
臥室
Second
8.33
17.32
144.36
8.33 Ft x 17.33 Ft
臥室
Second
9.42
14.99
141.18
9.42 Ft x 15.00 Ft
Bonus
Second
9.74
19.42
189.26
9.75 Ft x 19.42 Ft
洗衣房
Second
5.74
9.09
52.18
5.75 Ft x 9.08 Ft
主臥
Second
12.17
14.44
175.71
12.17 Ft x 14.42 Ft
3pc Bathroom
地下室
7.74
8.83
68.33
7.75 Ft x 8.83 Ft
臥室
地下室
110.99
9.74
1081.51
111.00 Ft x 9.75 Ft
Recreational, Games
地下室
25.75
20.73
534.02
25.75 Ft x 20.75 Ft
2pc Bathroom
主
4.66
5.25
24.46
4.67 Ft x 5.25 Ft
餐廳
主
12.50
9.68
120.98
12.50 Ft x 9.67 Ft
門廊
主
14.24
9.42
134.07
14.25 Ft x 9.42 Ft
廚房
主
12.01
20.83
250.16
12.00 Ft x 20.83 Ft
客廳
主
14.99
16.77
251.37
15.00 Ft x 16.75 Ft
其他
主
5.25
9.19
48.22
5.25 Ft x 9.17 Ft
Book Viewing
Your feedback has been submitted.
Submission Failed! Please check your input and try again or contact us

