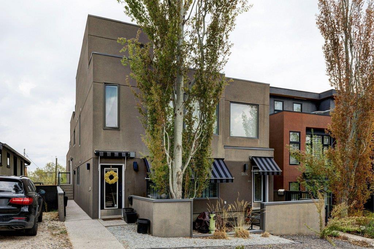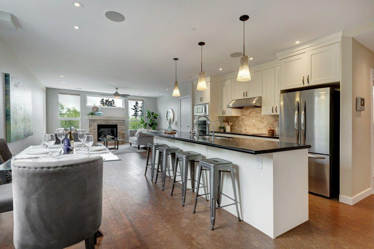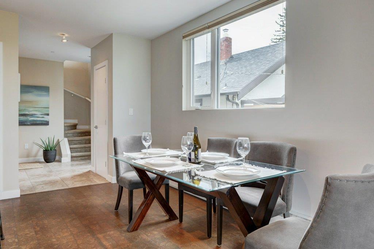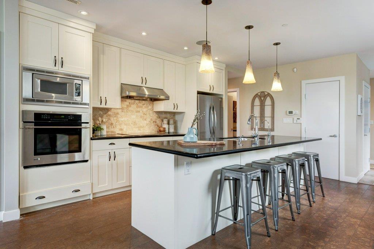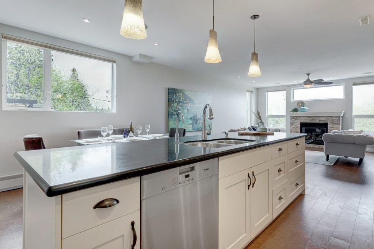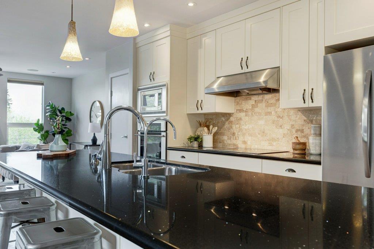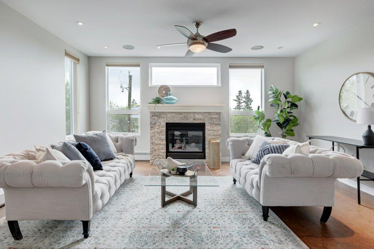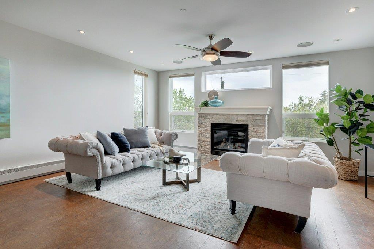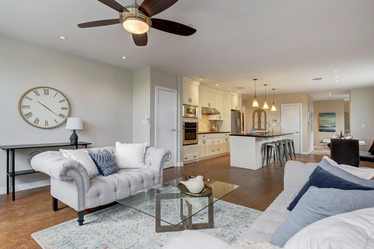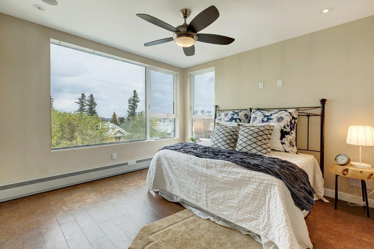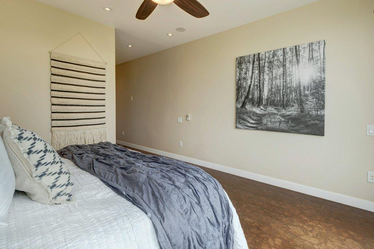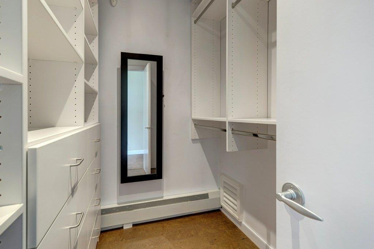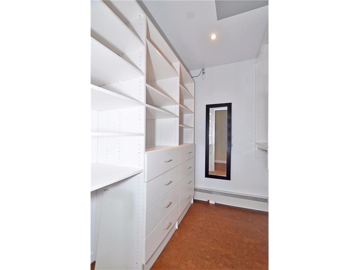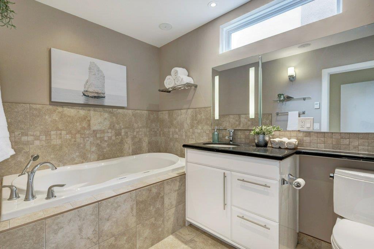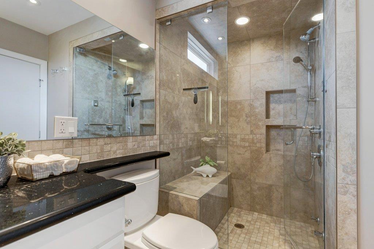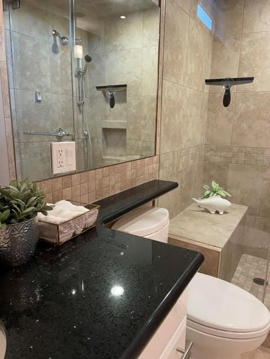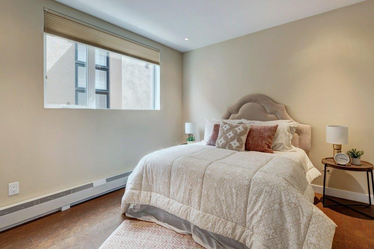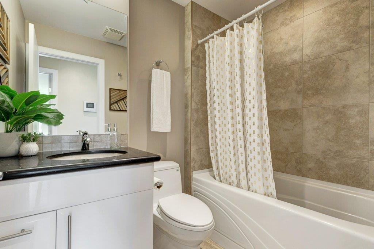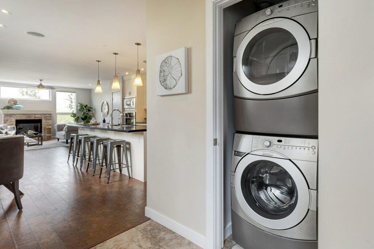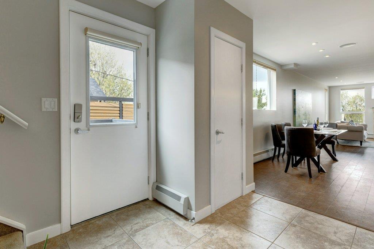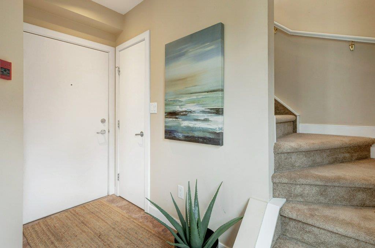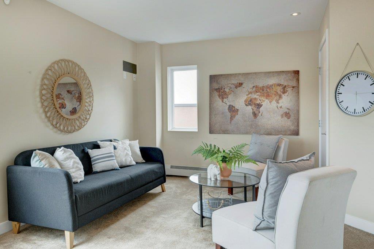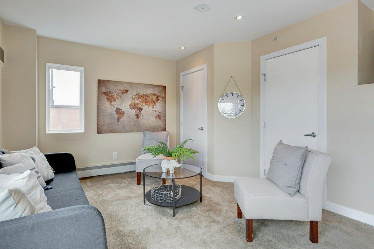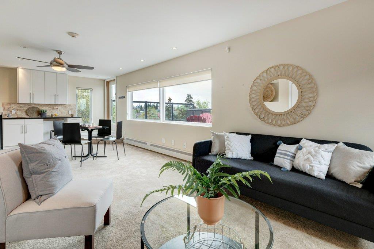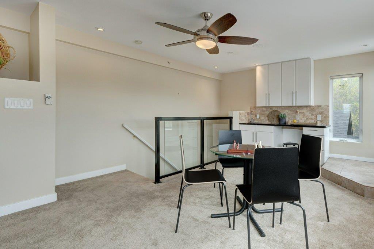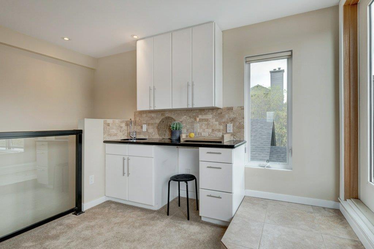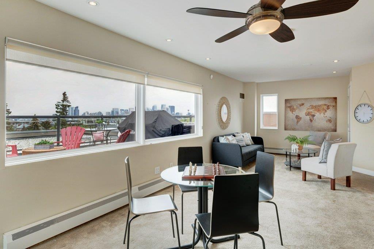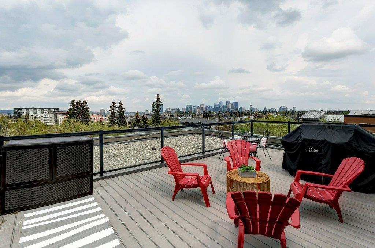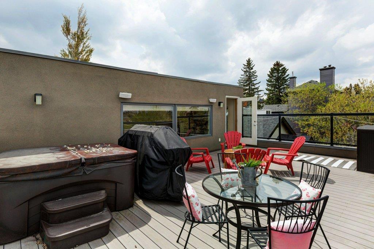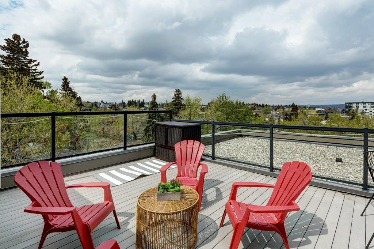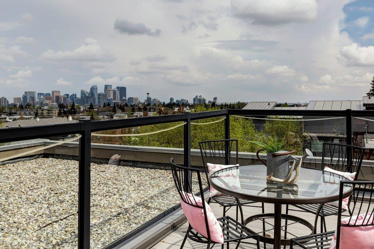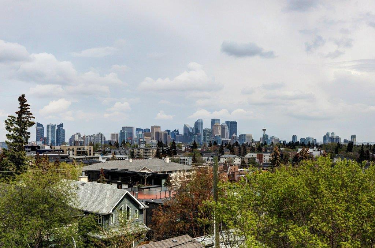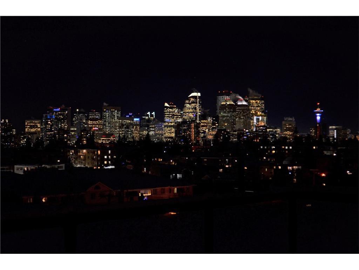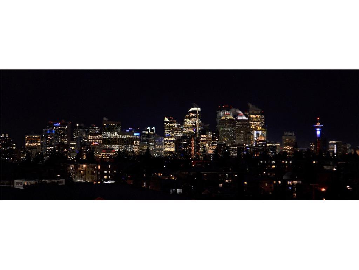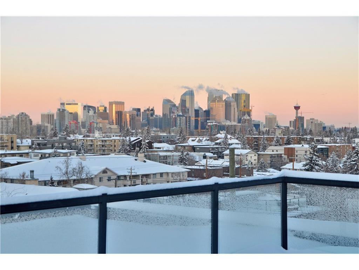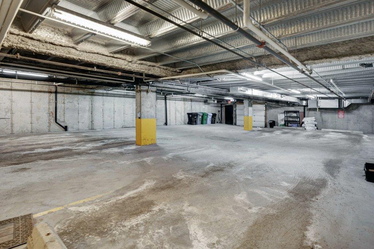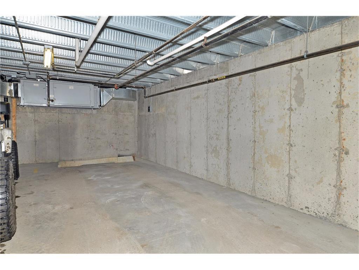- Alberta
- Calgary
1814 29 Ave SW
CAD$675,000
CAD$675,000 要價
202 1814 29 Avenue SWCalgary, Alberta, T2T1M8
退市
221| 1562.07 sqft
Listing information last updated on Mon Jun 19 2023 23:29:04 GMT-0400 (Eastern Daylight Time)

Open Map
Log in to view more information
Go To LoginSummary
IDA2048363
Status退市
產權Condominium/Strata
Brokered ByCIR REALTY
TypeResidential Townhouse,Attached
AgeConstructed Date: 2006
Land Size4862 sqft|4051 - 7250 sqft
Square Footage1562.07 sqft
RoomsBed:2,Bath:2
Maint Fee348.1 / Monthly
Maint Fee Inclusions
Virtual Tour
Detail
公寓樓
浴室數量2
臥室數量2
地上臥室數量2
Amperage100 Amp Service
家用電器Washer,Refrigerator,Cooktop - Electric,Dishwasher,Dryer,Microwave,Oven - Built-In,Hood Fan,Window Coverings
地下室類型None
建築日期2006
建材Poured concrete
風格Attached
空調None
外牆Concrete,Stucco
壁爐True
壁爐數量1
火警Smoke Detectors
地板Carpeted,Ceramic Tile,Cork
地基Poured Concrete
洗手間0
供暖方式Natural gas
供暖類型Baseboard heaters,Other,Forced air,Hot Water,In Floor Heating
使用面積1562.07 sqft
樓層2
裝修面積1562.07 sqft
類型Row / Townhouse
供電100 Amp Service
供水Municipal water
土地
總面積4862 sqft|4,051 - 7,250 sqft
面積4862 sqft|4,051 - 7,250 sqft
面積false
圍牆類型Not fenced
下水Municipal sewage system
Size Irregular4862.00
Garage
Heated Garage
Other
Underground
周邊
社區特點Pets Allowed
Zoning DescriptionM-C1
Other
特點Back lane,Closet Organizers,No Smoking Home,Parking
Basement無
FireplaceTrue
HeatingBaseboard heaters,Other,Forced air,Hot Water,In Floor Heating
Unit No.202
Prop MgmtSelf Managed
Remarks
Million Dollar views of the downtown core are awaiting you with this luxurious 2 bedroom, 2 full bath condo boasts 1562 sq ft of open concept living space and is situated in the desirable Marda Loop area. The main floor living area is perfect for entertaining with built in Bose speakers throughout, a large quartz countertop centre island that can easily accommodate seating for 4-5 guests, plus room for a dining table. The spacious living room is a great place to gather around the gas fireplace in the evening hours. The two bedrooms are located on the main floor and are a fantastic size and offer plenty of closet space with custom built ins to maximize storage. The primary ensuite is luxury at its finest, with heated floors, steam shower, a giant air jet tub for two, and even a backlit vanity! The main floor is completed with laundry, several storage closets and a large coat closet. This unit has more storage than any condo you have ever seen! The home was completely renovated in 2014 with new windows, cork flooring, stainless steel appliances, and most recently has had new instant hot water system installed and brand new loft roof! This is the only unit within this 4-plex with a large upper bonus room complete with wet bar, all leading you to the most spectacular spacious roof top deck. Entertain your friends and family with a delicious meal grilled on your high end Weber BBQ. Afterwards, you could all relax in your own hot tub and take in the sweeping unobstructed downtown views. This amazing deck would bring a newfound appreciation to family/friend gatherings and outdoor relaxation, so rare in the inner city! This unit has titled underground heated parking and assigned storage room. Within walking distance of all the shops and services that Marda Loop has to offer! Owner is a licensed Realtor in Alberta. Quick possession available. ** OPEN HOUSE SATURDAY June 10th, 2:00pm-4:00pm and SUNDAY June 11th, 1:00pm-3:00pm ** (id:22211)
The listing data above is provided under copyright by the Canada Real Estate Association.
The listing data is deemed reliable but is not guaranteed accurate by Canada Real Estate Association nor RealMaster.
MLS®, REALTOR® & associated logos are trademarks of The Canadian Real Estate Association.
Location
Province:
Alberta
City:
Calgary
Community:
South Calgary
Room
Room
Level
Length
Width
Area
家庭
Second
28.51
12.83
365.74
28.50 Ft x 12.83 Ft
Furnace
Second
5.58
2.92
16.29
5.58 Ft x 2.92 Ft
客廳
主
16.40
16.01
262.64
16.42 Ft x 16.00 Ft
餐廳
主
6.59
156.00
1028.77
6.58 Ft x 156.00 Ft
廚房
主
9.84
15.58
153.39
9.83 Ft x 15.58 Ft
主臥
主
11.42
11.84
135.22
11.42 Ft x 11.83 Ft
臥室
主
9.84
12.76
125.61
9.83 Ft x 12.75 Ft
4pc Bathroom
主
7.58
5.25
39.78
7.58 Ft x 5.25 Ft
3pc Bathroom
主
6.76
12.83
86.70
6.75 Ft x 12.83 Ft
Book Viewing
Your feedback has been submitted.
Submission Failed! Please check your input and try again or contact us

