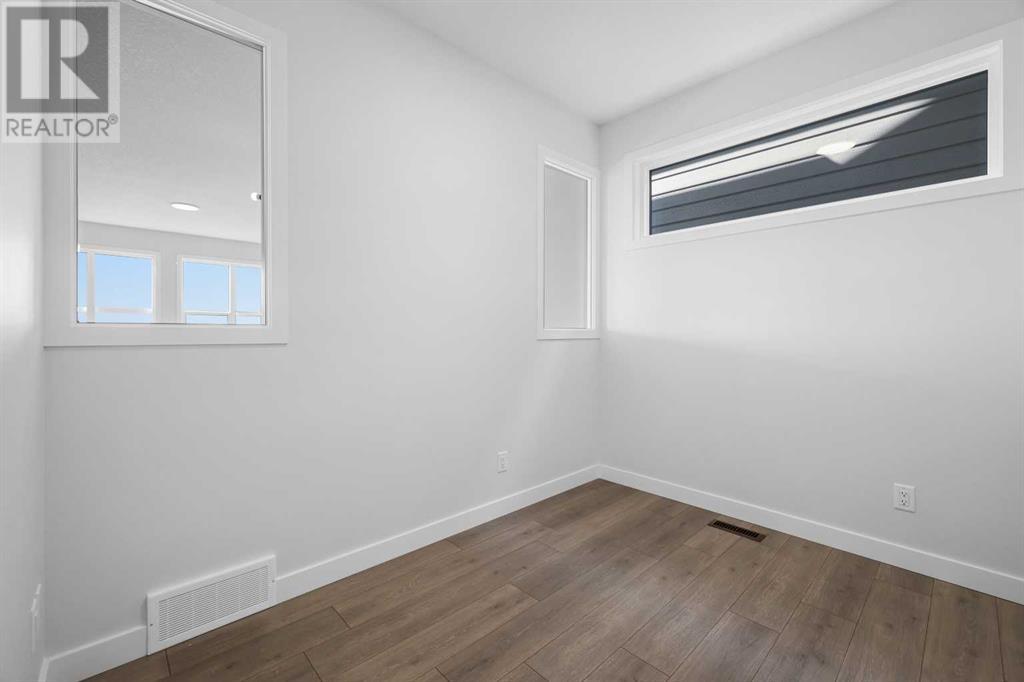- Alberta
- Calgary
181 Legacy Reach Crescent SE
CAD$809,900
CAD$809,900 要價
181 Legacy Reach Crescent SECalgary, Alberta, T2X5A6
退市
334| 2312.21 sqft
Listing information last updated on February 3rd, 2024 at 2:12am UTC.

Open Map
Log in to view more information
Go To LoginSummary
IDA2056252
Status退市
產權Freehold
Brokered ByJayman Realty Inc.
TypeResidential House,Detached
Age New building
Land Size320.7 m2|0-4050 sqft
Square Footage2312.21 sqft
RoomsBed:3,Bath:3
Detail
公寓樓
浴室數量3
臥室數量3
地上臥室數量3
房齡New building
家用電器Refrigerator,Gas stove(s),Dishwasher,Microwave,Hood Fan,Garage door opener
地下室裝修Unfinished
地下室類型Full (Unfinished)
建材Wood frame
風格Detached
空調None
外牆Composite Siding,Stone
壁爐False
地板Carpeted,Laminate,Vinyl
地基Poured Concrete
洗手間1
供暖方式Natural gas
供暖類型Forced air
使用面積2312.21 sqft
樓層2
裝修面積2312.21 sqft
類型House
供水Municipal water
土地
總面積320.7 m2|0-4,050 sqft
面積320.7 m2|0-4,050 sqft
面積false
設施Park,Playground
圍牆類型Not fenced
Size Irregular320.70
周邊
設施Park,Playground
Zoning DescriptionR-G
其他
特點No Animal Home,No Smoking Home,Parking
Basement未裝修,Full(未裝修)
FireplaceFalse
HeatingForced air
Remarks
*PRESENTING THE ELLIOTT* SOUGHT AFTER 4 LEVEL SPLIT FLOORPLAN * CRESCENT LOCATION * DAYLIGHT BASEMENT * This outstanding home will have you at "HELLO!" Exquisite & beautiful, you will immediately be impressed by Jayman BUILT's "Elliot 24" Signature Home located in the highly sought-after community of Legacy, where nature is your neighbor in every direction. If you love to ENTERTAIN and enjoy offering ample space for all who visit, this is the home for you! Immediately fall in love as you enter, offering over 2300+SF of true craftsmanship and beauty! Luxurious Boardwalk laminate flooring invites you into a lovely open floor plan featuring a fantastic GOURMET kitchen boasting elegant white QUARTZ counters, sleek stainless steel Whirlpool appliances with a gas slide-in range, Panasonic built-in microwave with trim kit, and Broan power pack built-in cabinet hood range and French Door Refrigerator with ice maker. A unique SPLIT LEVEL FLOOR PLAN with an elevated DEN area situated nicely on the initial upper level for the hybrid office worker, seamlessly transitioning to the expansive kitchen that boasts a generous walk-in pantry and centre island that overlooks the fantastic living area with French doors that open up nicely to your 10x12 deck . The upper level offers abundant space to suit any lifestyle with over 1300SF alone. Three sizeable bedrooms with the beautiful Primary Suite boasting Jayman BUILT's luxurious en suite including dual vanities, gorgeous free-standing SOAKER TUB & STAND ALONE SHOWER. Thoughtfully separated past the DOUBLE PRIMARY DOOR ENTRY, you will discover the exceptionally expansive walk-in closet. A stunning centralized Bonus room separates the Primary wing with the the additional bedrooms and a spacious 2nd floor laundry w/5pc Main Bath. This lovely home presenting the Craftsman Elevation has been completed in Jayman's EXTRA Fit & Finish along with Jayman's reputable CORE PERFORMANCE. 6 Solar Panels, BuiltGreen Canada standard, with an EnerGuide Rating, UV-C Ultraviolet Light Air Purification System, High-Efficiency furnace with Merv 13 Filters & HRV Unit, Navien-Brand Tankless Hot Water Heater, Triple Pane Windows & Smart Home Technology Solutions. Save $$$ Thousands: This home is eligible for the CMHC Pro Echo insurance rebate. Help your clients save money. CMHC Eco Plus offers a premium refund of 25% to borrowers who buy climate-friendly housing using CMHC-insured financing. Click on the icon below to find out how much you can save! This home will be sure to impress! Shopping & New High School close by! (id:22211)
The listing data above is provided under copyright by the Canada Real Estate Association.
The listing data is deemed reliable but is not guaranteed accurate by Canada Real Estate Association nor RealMaster.
MLS®, REALTOR® & associated logos are trademarks of The Canadian Real Estate Association.
Location
Province:
Alberta
City:
Calgary
Community:
Legacy
Room
Room
Level
Length
Width
Area
Great
主
13.58
12.43
168.89
13.58 Ft x 12.42 Ft
餐廳
主
13.58
8.99
122.10
13.58 Ft x 9.00 Ft
其他
主
3.84
6.17
23.68
3.83 Ft x 6.17 Ft
廚房
主
13.25
9.32
123.50
13.25 Ft x 9.33 Ft
2pc Bathroom
主
3.84
5.31
20.40
3.83 Ft x 5.33 Ft
小廳
主
9.68
7.74
74.94
9.67 Ft x 7.75 Ft
Pantry
主
8.60
5.41
46.53
8.58 Ft x 5.42 Ft
門廊
主
11.52
6.99
80.47
11.50 Ft x 7.00 Ft
Bonus
Upper
14.01
12.66
177.41
14.00 Ft x 12.67 Ft
其他
Upper
16.34
4.99
81.48
16.33 Ft x 5.00 Ft
5pc Bathroom
Upper
8.50
8.92
75.83
8.50 Ft x 8.92 Ft
洗衣房
Upper
6.43
5.91
37.98
6.42 Ft x 5.92 Ft
臥室
Upper
10.33
11.15
115.28
10.33 Ft x 11.17 Ft
臥室
Upper
12.17
9.32
113.41
12.17 Ft x 9.33 Ft
主臥
Upper
9.91
13.48
133.60
9.92 Ft x 13.50 Ft
5pc Bathroom
Upper
13.68
11.52
157.55
13.67 Ft x 11.50 Ft
Book Viewing
Your feedback has been submitted.
Submission Failed! Please check your input and try again or contact us
































