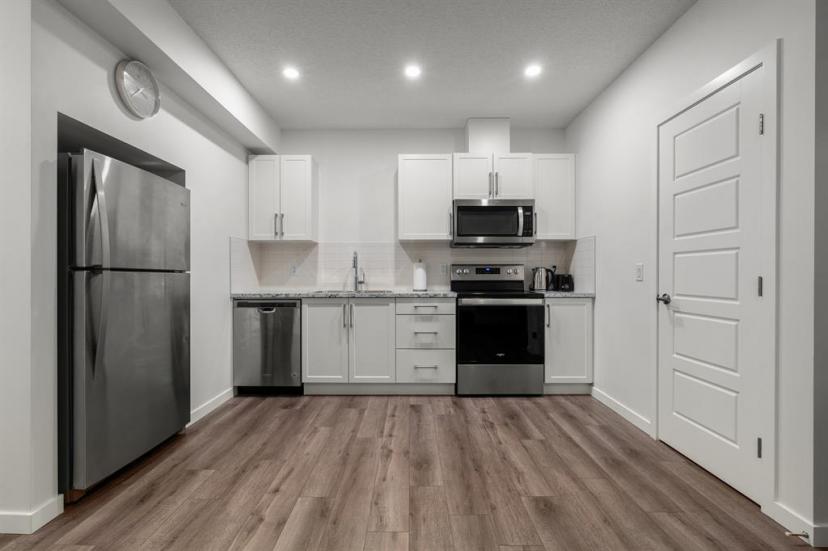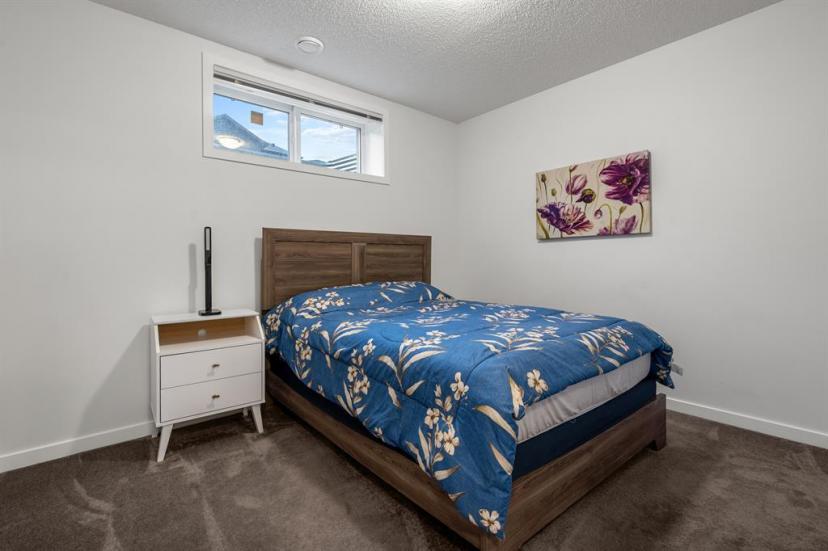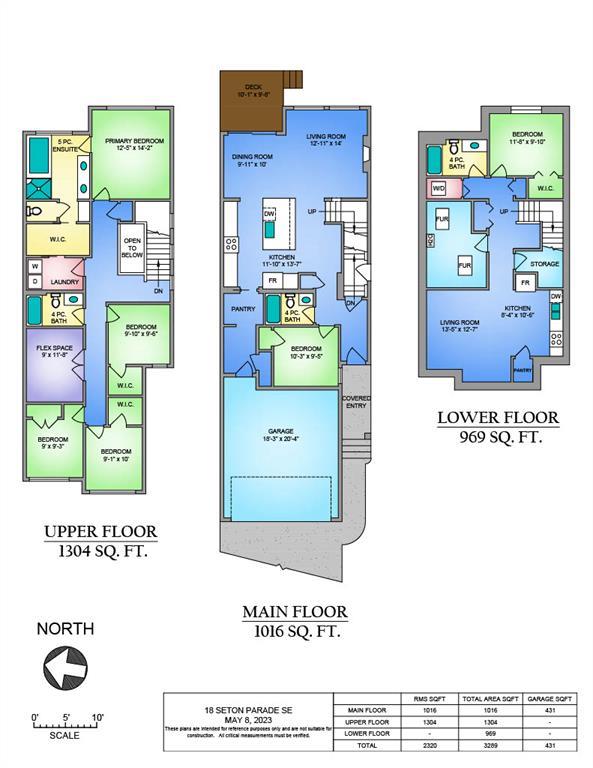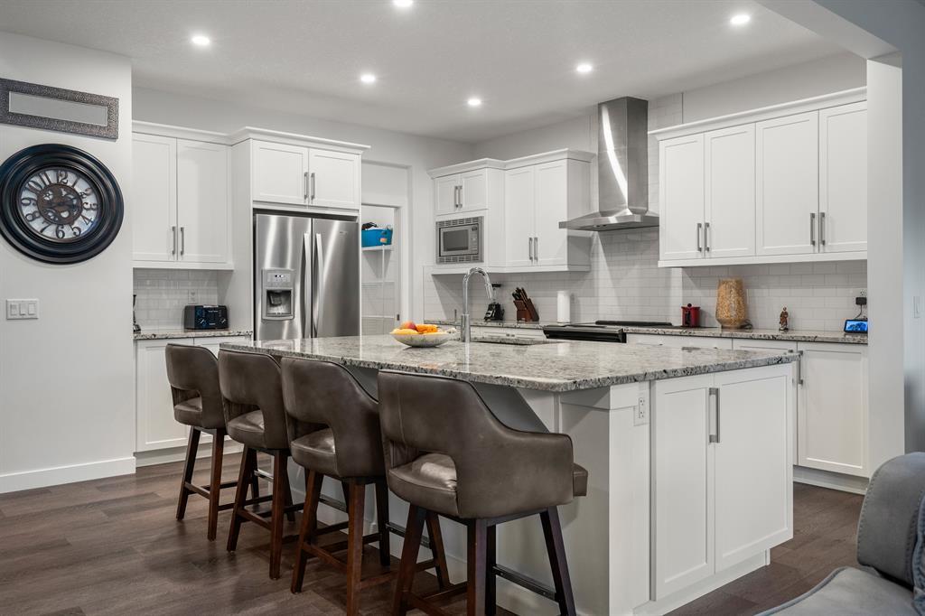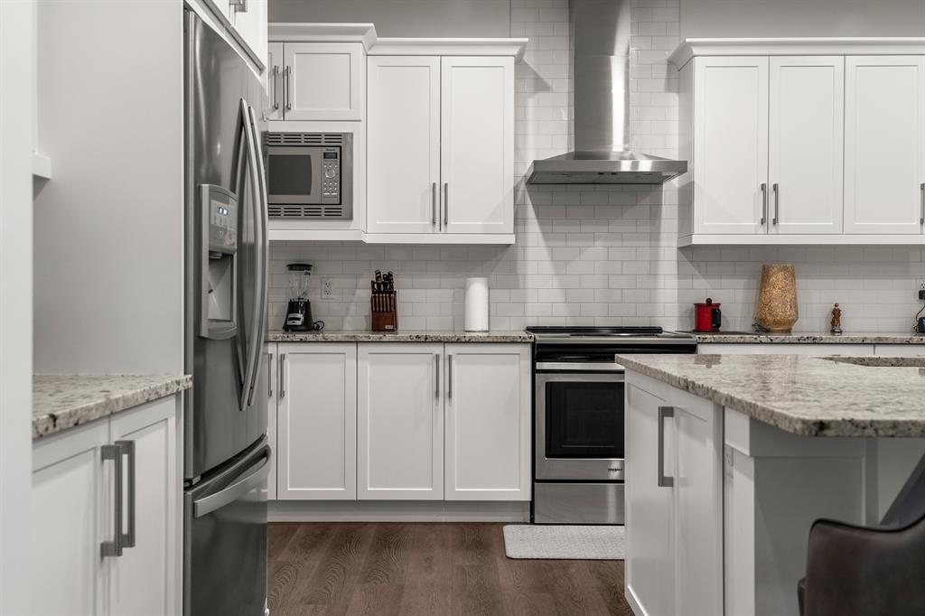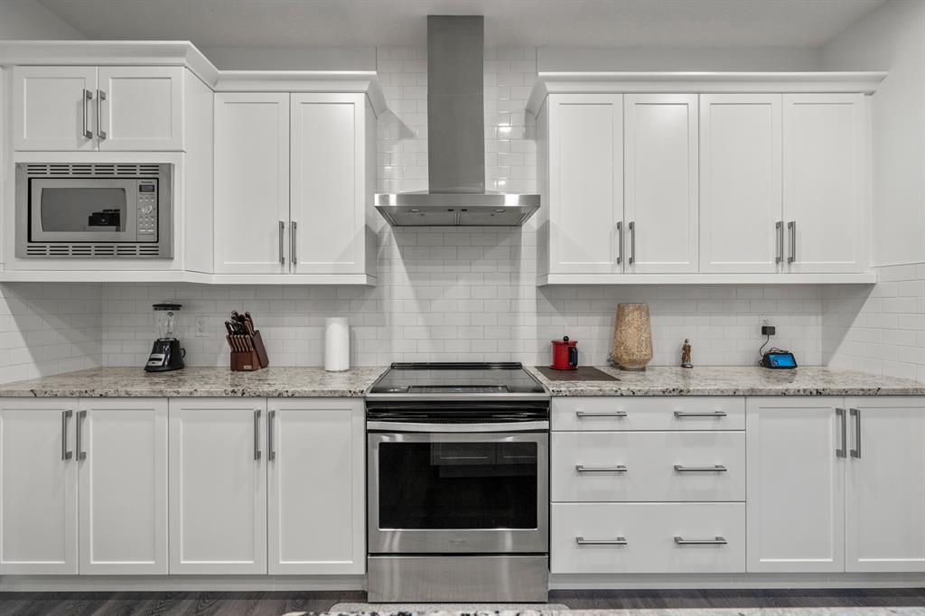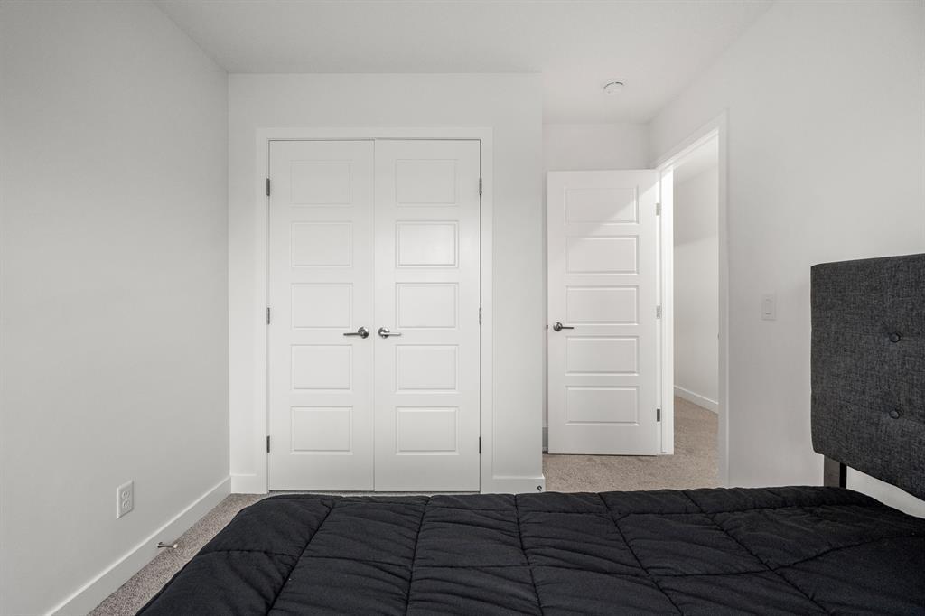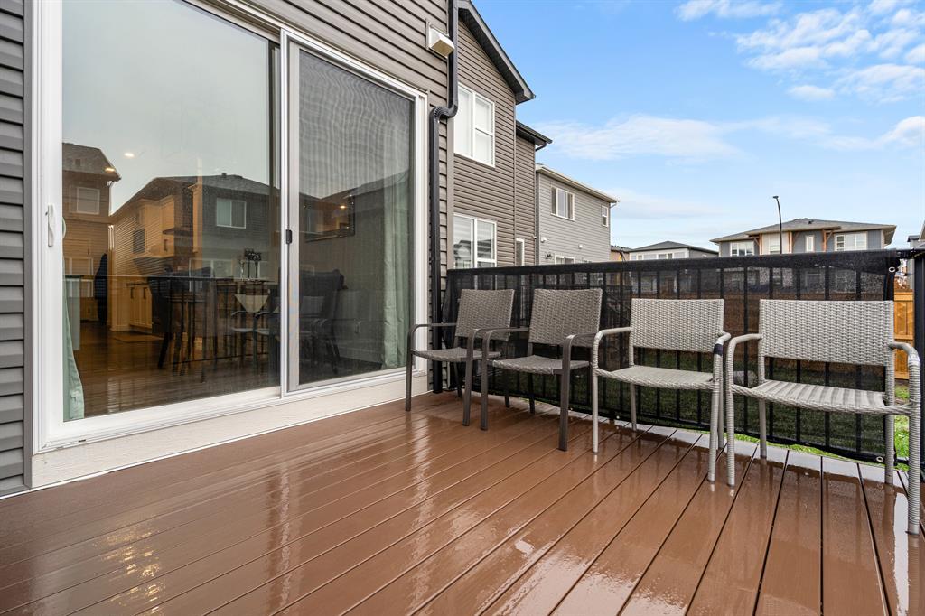- Alberta
- Calgary
18 Seton Parade SE
CAD$835,000
CAD$835,000 要價
18 Seton Parade SECalgary, Alberta, T3M3B6
退市
5+144| 2320 sqft
Listing information last updated on June 22nd, 2023 at 5:14am UTC.

Open Map
Log in to view more information
Go To LoginSummary
IDA2045544
Status退市
產權Freehold
Brokered ByeXp Realty
TypeResidential House,Detached
AgeConstructed Date: 2021
Land Size315 m2|0-4050 sqft
Square Footage2320 sqft
RoomsBed:5+1,Bath:4
Virtual Tour
Detail
公寓樓
浴室數量4
臥室數量6
地上臥室數量5
地下臥室數量1
設施Recreation Centre
家用電器Refrigerator,Stove,Microwave Range Hood Combo,Window Coverings,Washer & Dryer
地下室裝修Finished
地下室特點Suite
地下室類型Full (Finished)
建築日期2021
建材Wood frame
風格Detached
空調Central air conditioning
外牆Brick,Vinyl siding
壁爐True
壁爐數量1
地板Carpeted,Vinyl,Vinyl Plank
地基Poured Concrete
洗手間0
供暖類型Other,Forced air
使用面積2320 sqft
樓層2
裝修面積2320 sqft
類型House
土地
總面積315 m2|0-4,050 sqft
面積315 m2|0-4,050 sqft
面積false
設施Park,Playground
圍牆類型Fence
景觀Lawn
Size Irregular315.00
周邊
設施Park,Playground
Zoning DescriptionR-G
其他
特點See remarks,French door,Parking
Basement已裝修,臥室,Full(已裝修)
FireplaceTrue
HeatingOther,Forced air
Remarks
Don’t miss out on this amazing opportunity to own an almost new Jayman Built home, featuring 6 bedrooms including a 1 bedroom Legal Suite. Enjoy the mortgage helper with a long term tenant or offer short term AirBnB rentals. On the main floor you will have a full bedroom and bathroom, or use the bedroom as an office or play area for the kids. Head through to the breathtaking kitchen where you will find elegant white cabinets, granite countertops, stainless steel appliances and an oversized island perfect for entertaining. Enjoy the luxury vinyl plank flooring throughout the main floor. The open concept offers a spacious dining area leading over to the greatroom which includes a modern linear electric fireplace. Make your way upstairs to find 4 additional bedrooms, 2 bathrooms, a full laundry room. The central bonus room includes full glass french doors and is perfectly located to provide privacy from the primary and secondary bedrooms. The primary bedroom exudes a sense of grandeur with beautiful windows and custom ensuite with tile and glass shower, granite countertops, luxurious soaker tub, dual sinks and spacious walk-in closet. The fully finished basement features a full kitchen, bedroom, bathroom and laundry area. Take full advantage of the beautiful summer weather by relaxing on the deck complete with trex decking and aluminium railing, overlooking the beautiful backyard which is ideal for outdoor entertaining. Fight the rising costs of utility bills with 6 solar panels, tankless hot water heater, smart thermostat and triple pane windows! Thinking of an electric vehicle? The garage is already equipped with the wiring needed to install the charger. Seton is an amazing community to call home, voted Calgary’s number 1 community in 2022. You will find a 365 acres urban district including the South Health Hospital, largest YMCA in North America, schools, shops and restaurants. There is a 1300 sq.ft community centre to be completed with a splash park, hockey rink, tennis courts, gardens, entertainment space and more. This is the perfect place to call home! (id:22211)
The listing data above is provided under copyright by the Canada Real Estate Association.
The listing data is deemed reliable but is not guaranteed accurate by Canada Real Estate Association nor RealMaster.
MLS®, REALTOR® & associated logos are trademarks of The Canadian Real Estate Association.
Location
Province:
Alberta
City:
Calgary
Community:
Seton
Room
Room
Level
Length
Width
Area
臥室
Lower
11.68
9.84
114.96
11.67 Ft x 9.83 Ft
4pc Bathroom
Lower
9.68
5.74
55.57
9.67 Ft x 5.75 Ft
倉庫
Lower
NaN
Measurements not available
廚房
Lower
8.33
10.50
87.49
8.33 Ft x 10.50 Ft
客廳
Lower
13.42
12.57
168.61
13.42 Ft x 12.58 Ft
Furnace
Lower
NaN
Measurements not available
客廳
主
12.93
14.01
181.09
12.92 Ft x 14.00 Ft
餐廳
主
9.91
10.01
99.15
9.92 Ft x 10.00 Ft
廚房
主
11.84
13.58
160.87
11.83 Ft x 13.58 Ft
4pc Bathroom
主
7.68
4.92
37.78
7.67 Ft x 4.92 Ft
臥室
主
10.24
9.42
96.38
10.25 Ft x 9.42 Ft
主臥
Upper
12.43
14.17
176.24
12.42 Ft x 14.17 Ft
5pc Bathroom
Upper
10.07
13.75
138.46
10.08 Ft x 13.75 Ft
洗衣房
Upper
8.99
5.18
46.60
9.00 Ft x 5.17 Ft
4pc Bathroom
Upper
8.99
5.25
47.19
9.00 Ft x 5.25 Ft
臥室
Upper
9.84
9.51
93.65
9.83 Ft x 9.50 Ft
Bonus
Upper
8.99
11.68
105.00
9.00 Ft x 11.67 Ft
臥室
Upper
8.99
9.25
83.17
9.00 Ft x 9.25 Ft
臥室
Upper
9.09
10.01
90.94
9.08 Ft x 10.00 Ft
Book Viewing
Your feedback has been submitted.
Submission Failed! Please check your input and try again or contact us







































