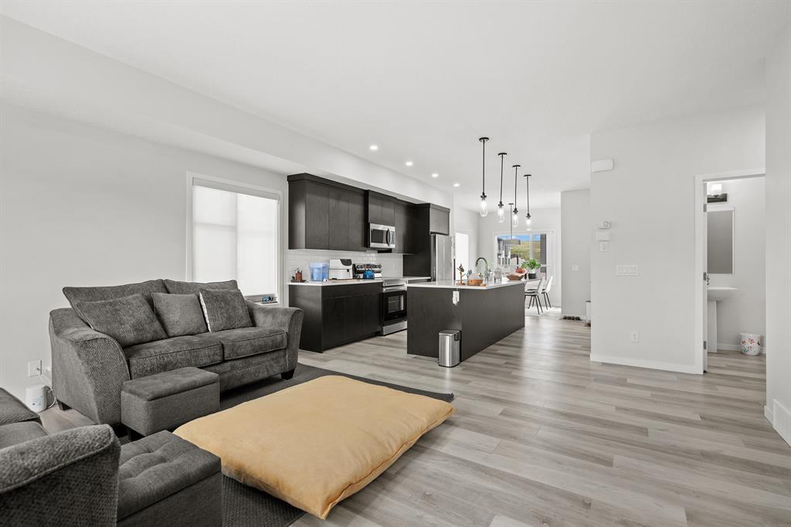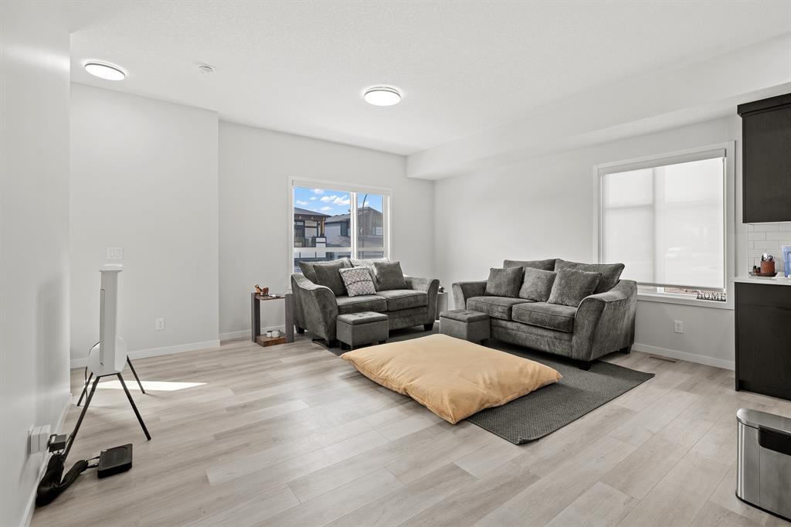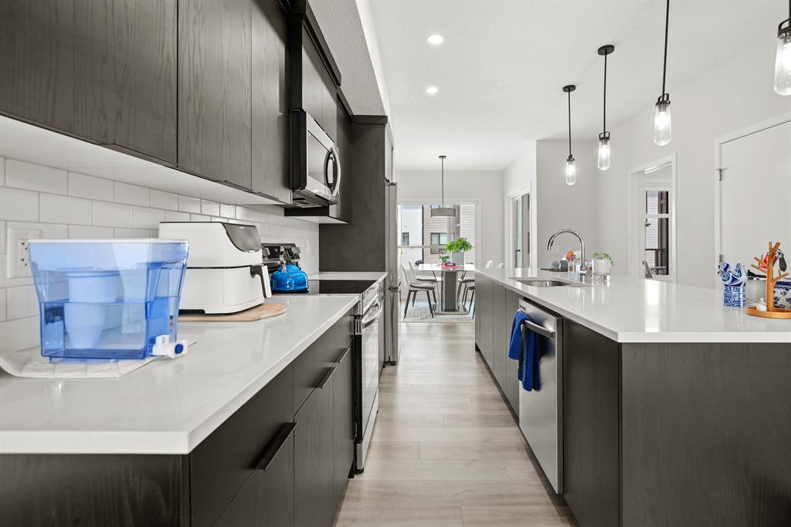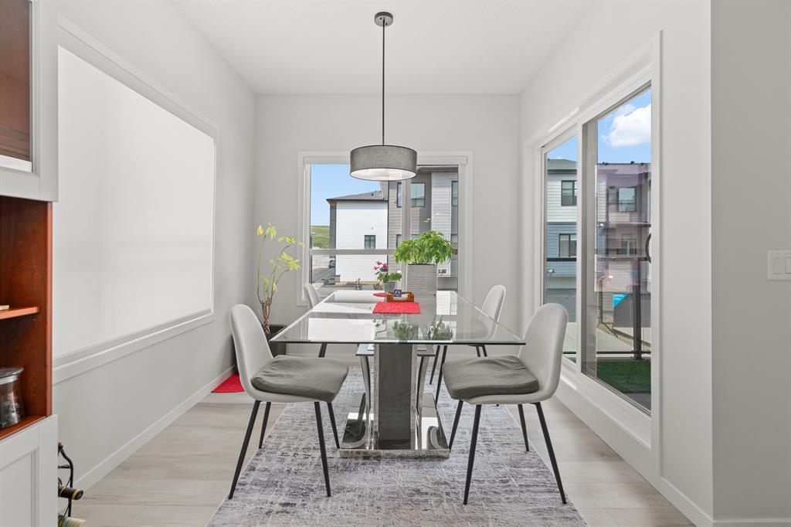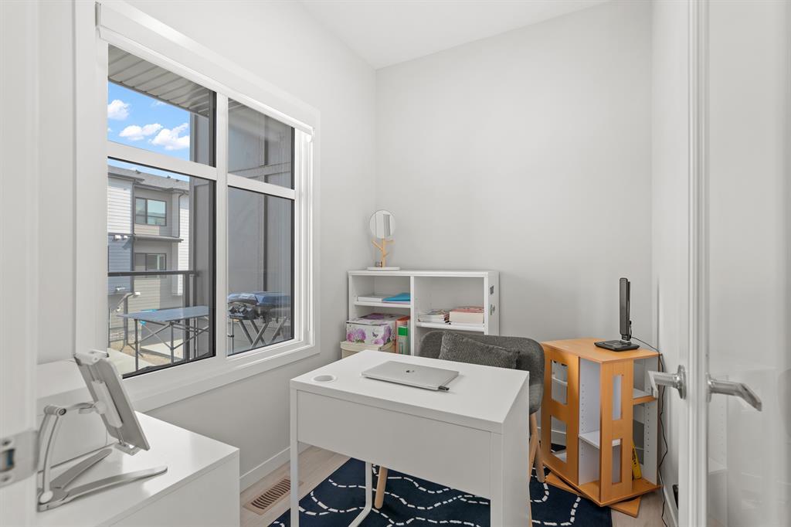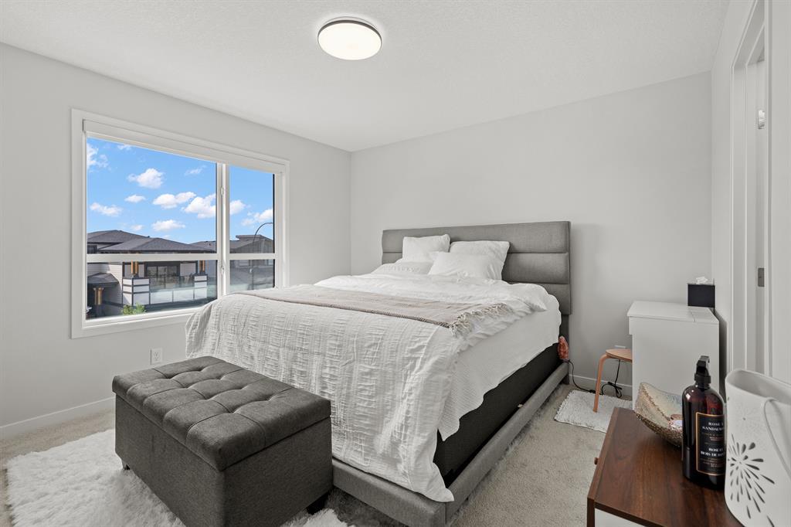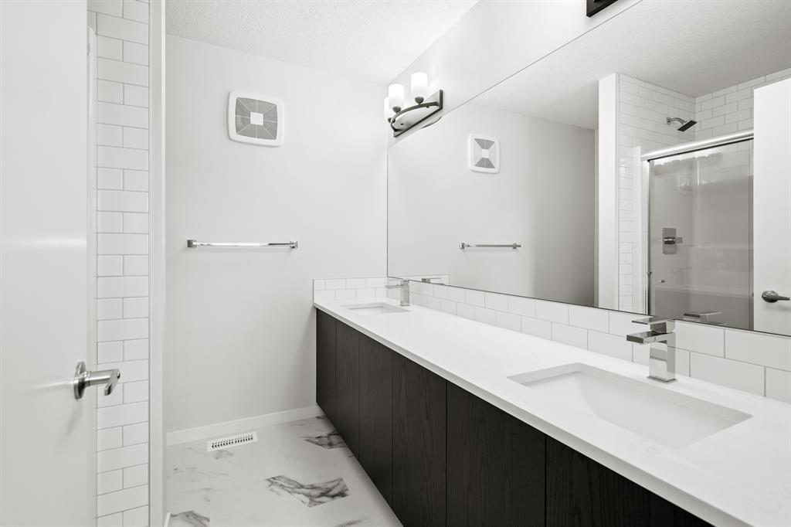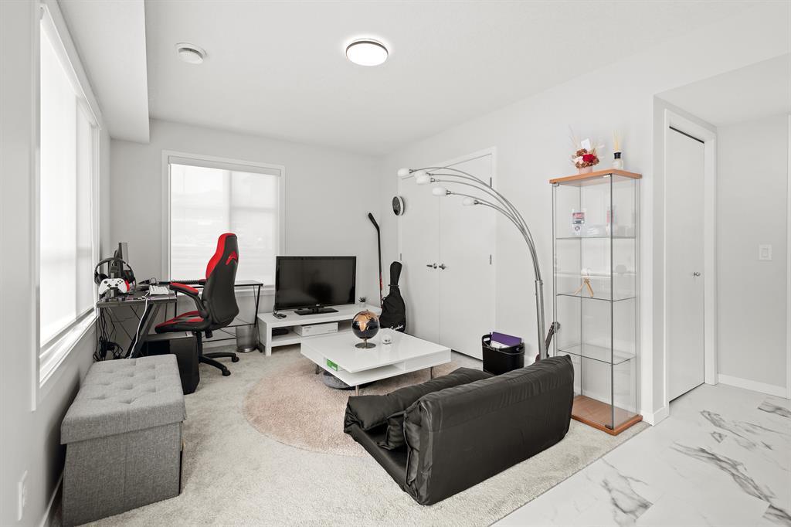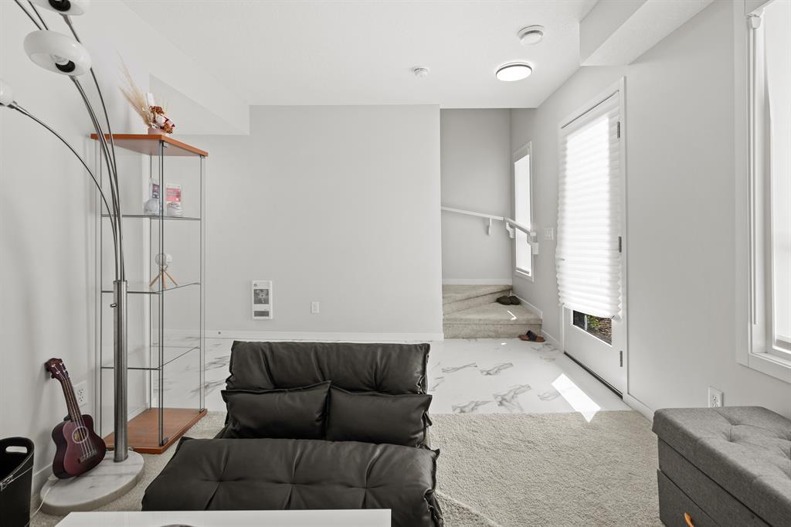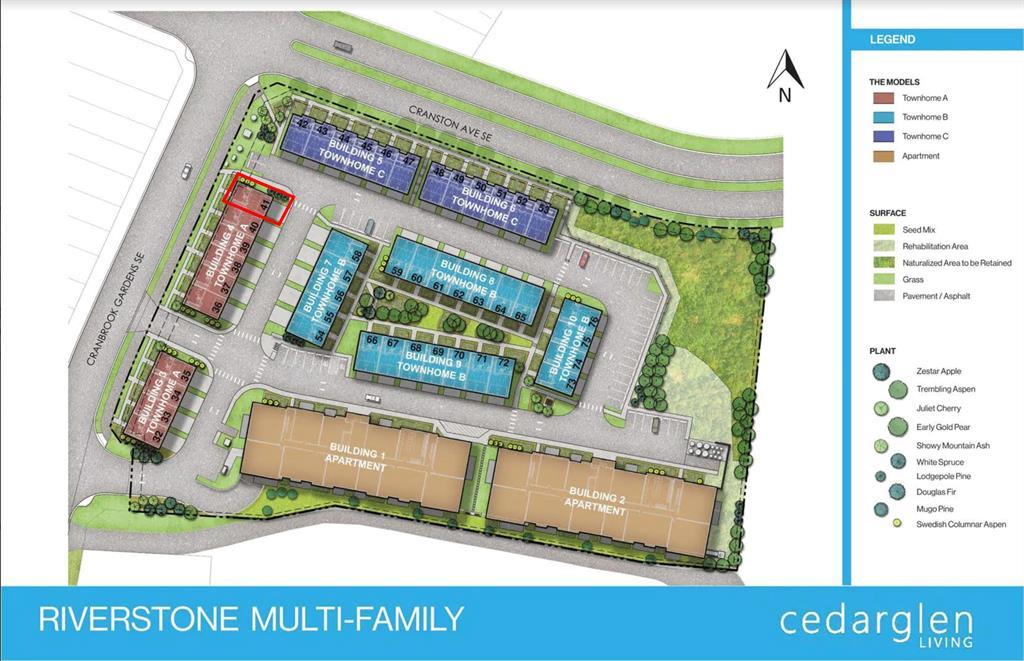- Alberta
- Calgary
18 Cranbrook Gdns SE
CAD$524,888
CAD$524,888 要價
18 Cranbrook Gardens SECalgary, Alberta, T3M3N9
退市 · 退市 ·
334| 1740 sqft
Listing information last updated on Fri Jul 07 2023 08:14:58 GMT-0400 (Eastern Daylight Time)

Open Map
Log in to view more information
Go To LoginSummary
IDA2054466
Status退市
產權Condominium/Strata
Brokered ByeXp Realty
TypeResidential Townhouse,Attached
AgeConstructed Date: 2021
Land Size152.33 m2|0-4050 sqft
Square Footage1740 sqft
RoomsBed:3,Bath:3
Maint Fee249.56 / Monthly
Maint Fee Inclusions
Detail
公寓樓
浴室數量3
臥室數量3
地上臥室數量3
家用電器Washer,Refrigerator,Dishwasher,Stove,Dryer,Microwave Range Hood Combo,Window Coverings,Garage door opener
地下室類型None
建築日期2021
建材Wood frame
風格Attached
外牆Composite Siding
壁爐False
火警Smoke Detectors
地板Carpeted,Vinyl Plank
地基Poured Concrete
洗手間1
供暖方式Natural gas
供暖類型Forced air
使用面積1740 sqft
樓層3
裝修面積1740 sqft
類型Row / Townhouse
土地
總面積152.33 m2|0-4,050 sqft
面積152.33 m2|0-4,050 sqft
面積false
設施Park,Playground,Recreation Nearby
圍牆類型Not fenced
Size Irregular152.33
Surface WaterCreek or Stream
Attached Garage
Oversize
周邊
設施Park,Playground,Recreation Nearby
社區特點Pets Allowed With Restrictions
Zoning DescriptionM-1
Other
特點Back lane,No Smoking Home,Parking
Basement無
FireplaceFalse
HeatingForced air
Prop MgmtQuarter Park Management
Remarks
This modern 3 bedroom END UNIT built by industry leader and “BUILDER OF CHOICE” WINNER CEDARGLEN LIVING is impressive! Located in a great complex nestled beside the TRANQUIL PONDS. An electrical panel for an electric vehicle charger in the OVERSIZED, INSULATED DOUBLE ATTACHED GARAGE ensures you’re ready for the future. Extra parking is found on the driveway, in one of the visitor parking stalls or on the adjacent street. A great flex space on the entry level is a versatile space for a playroom, second office, rec room or hobby space. The main floor is bathed in NATURAL LIGHT with LUXURY VINYL PLANK FLOORING that is both stylish and beautiful. Relaxation is encouraged in the living room while CLEAR SIGHTLINES promote unobstructed conversations. The GOURMET KITCHEN inspires culinary pursuits featuring STAINLESS STEEL APPLIANCES, FULL-HEIGHT CABINETS, A LARGE PANTRY, TIMELESS SUBWAY TILE BACKSPLASH and a BREAKFAST BAR ISLAND for loads of prep space and extra storage. Overlooking the balcony, the ENCLOSED DEN is a bright and quiet home office space. Summer barbeques (with gas line) and peaceful morning coffees on the glass railed balcony add to the allure of this fantastic unit. Completing the main level is a handy powder room. 3 spacious and bright bedrooms are on the upper level as well as a 4-piece family bathroom and convenient laundry. The primary suite is a calming sanctuary with a HUGE WALK-IN CLOSET and a LUXURIOUS ENSUITE boasting DUAL SINKS, QUARTZ COUNTERTOPS and an oversized shower. Additional upgrades include HOT WATER ON DEMAND, HEAT RECOVERY VENTILATOR, A/C ROUGH-IN and FIBRE OPTIC HIGH-SPEED INTERNET READY. This beautifully landscaped complex is PET-FRIENDLY (on board approval) with extensive pathways that lead to the COURTYARD and a SCENIC WET POND. Enjoy the close proximity to the many river pathways that wind around Fish Creek Park and that this very active community boasts a private clubhouse with sports courts, spray park, skating rink and more. Me re minutes from additional restaurant and shopping options in neighbouring Seton as well as the world’s largest YMCA. Beautiful, brand new, move-in ready and an unsurpassable location awaits! (id:22211)
The listing data above is provided under copyright by the Canada Real Estate Association.
The listing data is deemed reliable but is not guaranteed accurate by Canada Real Estate Association nor RealMaster.
MLS®, REALTOR® & associated logos are trademarks of The Canadian Real Estate Association.
Location
Province:
Alberta
City:
Calgary
Community:
Cranston
Room
Room
Level
Length
Width
Area
小廳
Lower
16.34
10.01
163.49
16.33 Ft x 10.00 Ft
客廳
主
16.01
13.91
222.72
16.00 Ft x 13.92 Ft
廚房
主
12.99
11.84
153.88
13.00 Ft x 11.83 Ft
餐廳
主
10.83
8.99
97.33
10.83 Ft x 9.00 Ft
小廳
主
7.74
6.17
47.76
7.75 Ft x 6.17 Ft
4pc Bathroom
主
0.00
0.00
0.00
.00 Ft x .00 Ft
2pc Bathroom
主
NaN
Measurements not available
洗衣房
Upper
7.68
5.58
42.82
7.67 Ft x 5.58 Ft
主臥
Upper
12.07
11.58
139.83
12.08 Ft x 11.58 Ft
臥室
Upper
12.57
8.23
103.48
12.58 Ft x 8.25 Ft
臥室
Upper
10.43
9.25
96.53
10.42 Ft x 9.25 Ft
4pc Bathroom
Upper
0.00
0.00
0.00
.00 Ft x .00 Ft
Book Viewing
Your feedback has been submitted.
Submission Failed! Please check your input and try again or contact us

