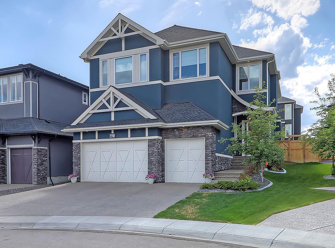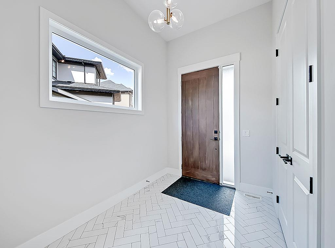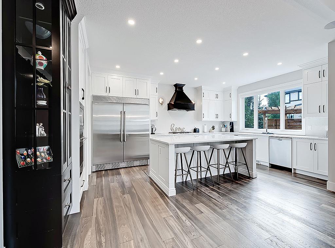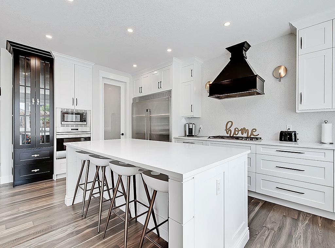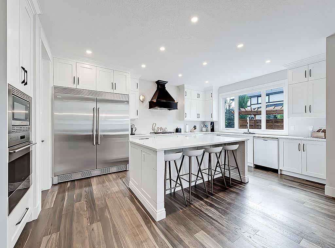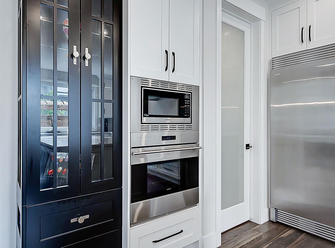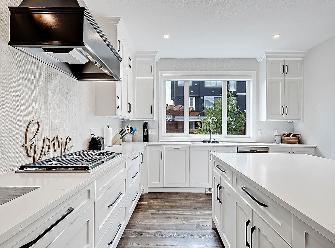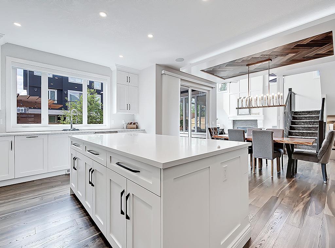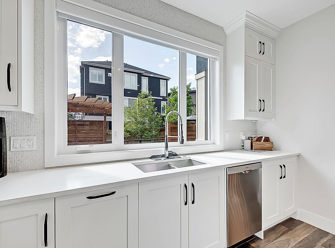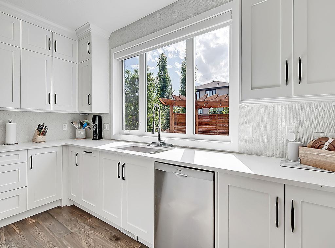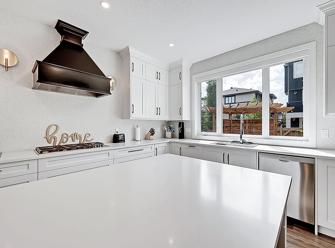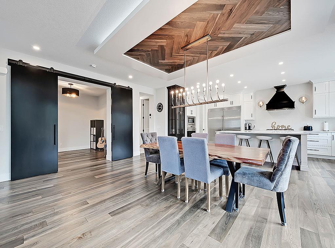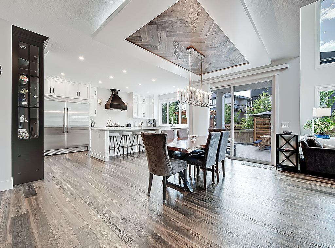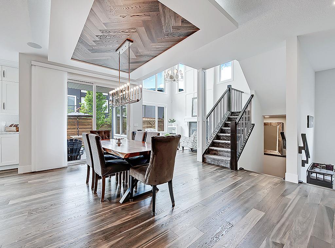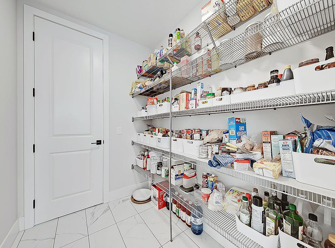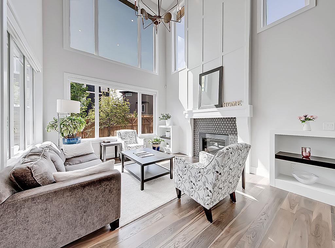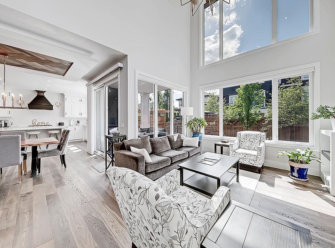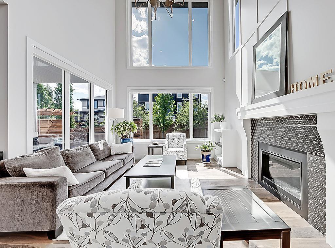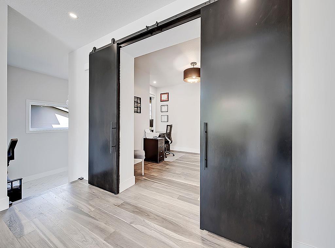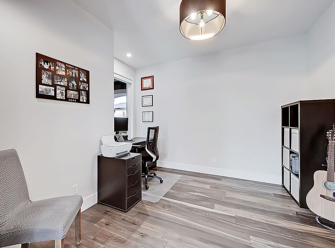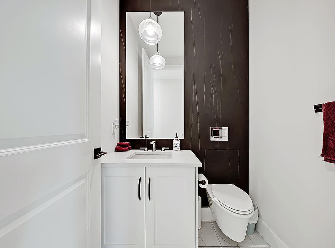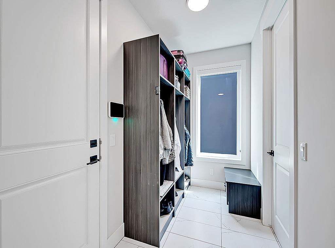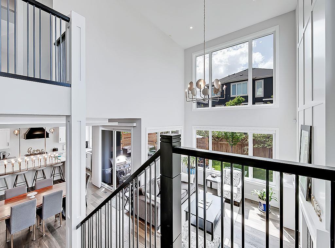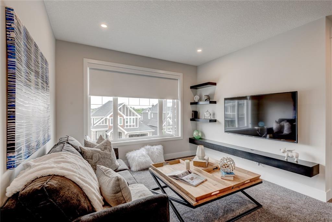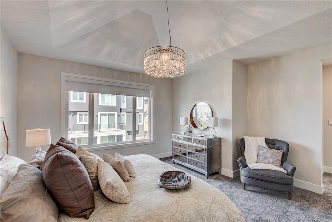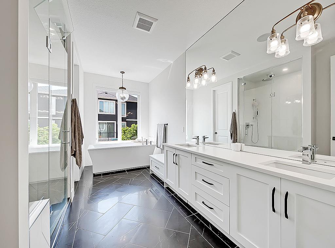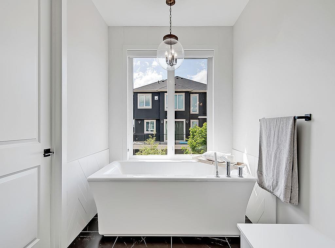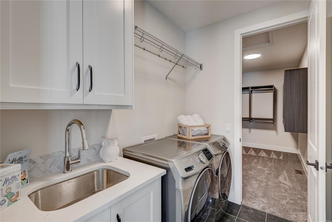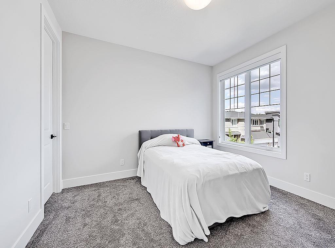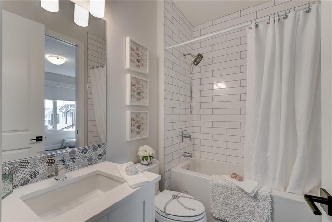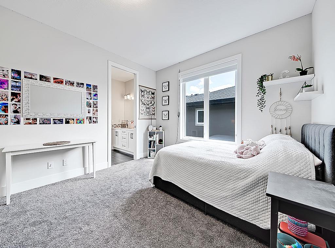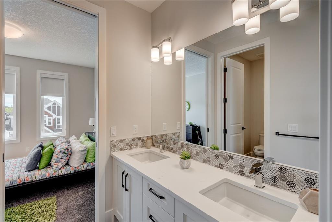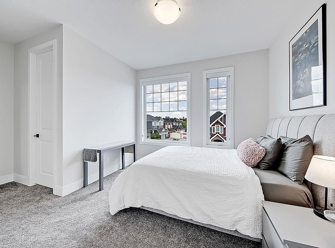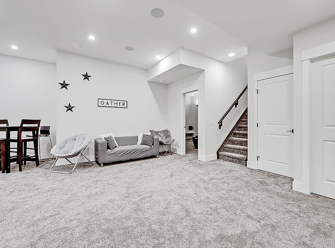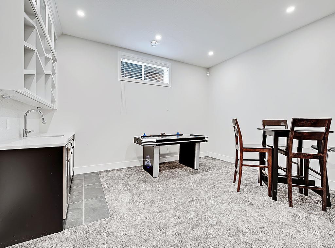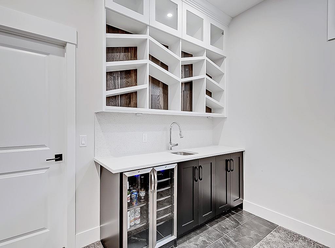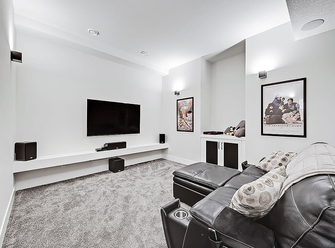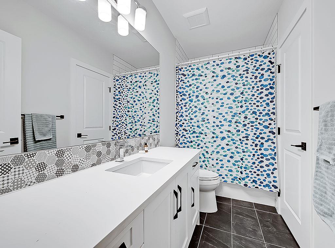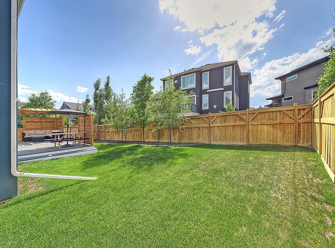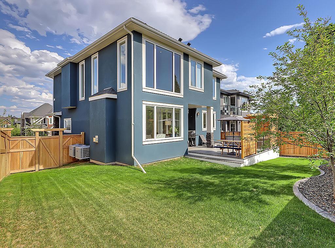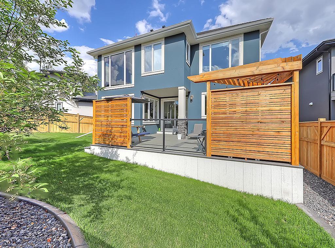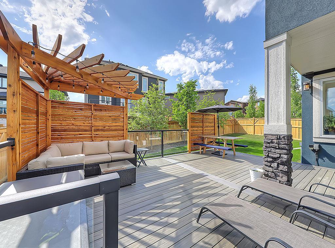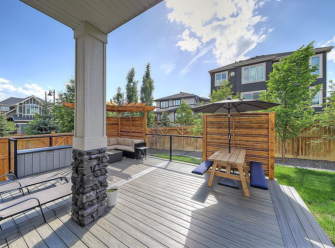- Alberta
- Calgary
171 Aspen Vista Way SW
CAD$1,649,900
CAD$1,649,900 要價
171 Aspen Vista Way SWCalgary, Alberta, T3H0Y8
退市 · 退市 ·
4+156| 3123.38 sqft
Listing information last updated on Tue Jun 20 2023 09:14:20 GMT-0400 (Eastern Daylight Time)

Open Map
Log in to view more information
Go To LoginSummary
IDA2053172
Status退市
產權Freehold
Brokered ByRE/MAX HOUSE OF REAL ESTATE
TypeResidential House,Detached
AgeConstructed Date: 2019
Land Size576 m2|4051 - 7250 sqft
Square Footage3123.38 sqft
RoomsBed:4+1,Bath:5
Virtual Tour
Detail
公寓樓
浴室數量5
臥室數量5
地上臥室數量4
地下臥室數量1
設施Other
家用電器Washer,Refrigerator,Cooktop - Gas,Dishwasher,Oven,Dryer,Microwave,Hood Fan,Window Coverings
地下室裝修Finished
地下室類型See Remarks (Finished)
建築日期2019
建材Wood frame
風格Detached
空調Central air conditioning
外牆Stone,Stucco
壁爐True
壁爐數量1
地板Carpeted,Ceramic Tile,Hardwood
地基Poured Concrete
洗手間1
供暖方式Natural gas
供暖類型Forced air
使用面積3123.38 sqft
樓層2
裝修面積3123.38 sqft
類型House
土地
總面積576 m2|4,051 - 7,250 sqft
面積576 m2|4,051 - 7,250 sqft
面積false
設施Park,Playground
圍牆類型Fence
景觀Landscaped,Underground sprinkler
Size Irregular576.00
Exposed Aggregate
Attached Garage
周邊
設施Park,Playground
Zoning DescriptionR-1
Other
特點Other,PVC window,Closet Organizers
Basement已裝修,See Remarks (Finished)
FireplaceTrue
HeatingForced air
Remarks
Welcome to Aspen Woods Estates and 171 Aspen Vista Way. This stunning home features 5 total bedrooms, 4.5 bathrooms, main floor office, basement media room, extensive custom landscaping, central A/C, well curated finishes and over 4250 SqFt of functional well-designed living space. Located close to private schools, shopping, Winsport, transit and easy access west to Stoney Trail and the mountains, a short commute to the downtown core. The open plan main floor has fantastic sight-lines through the home and well placed windows to maximize the natural light throughout. The large foyer leads up a few stairs to the private main floor office/den area that has custom millwork and double barn doors. Opening to the dining room which has a gorgeous ceiling treatment and on to the dream kitchen. Double sized fridge/freezer, oceans of cabinetry and counter space, high end stainless steel appliances, sleek white cabinetry on the perimeter and a softly accented island. A walk-through pantry takes us to the very functional mudroom that features alot of closet space and storage and provides convenient access to the oversized triple car garage and the main floor powder room. The main floor is completed by the stunning two storey living room. Soaring windows and a well-designed fireplace surround with custom millwork. Upstairs features 4 total bedrooms, each with direct access to a full bathroom. Two of the bedrooms share a clever Jack & Jill bathroom set-up. The third secondary bedroom has its own ensuite bath. Each secondary bedroom is generously sized and has a walk-in closet. The primary suite has stunning vaulted ceilings, a massive walk-in closet and a well appointed spa-like ensuite complete with a freestanding soaker tub, dual vanities, custom tile shower with a rain head and a separate water closet. Completing the upper floor is a bonus room with large windows and a well finished laundry room with storage, a sink and direct access to the primary walk-in closet. The basement features extended 10 foot ceilings and oversized windows. A large rec room complete with a wet bar and beverage center, cozy media room, a large bedroom, full bathroom and direct access to the garage. The west facing backyard has a large deck that has been designed and constructed to maximize privacy while still taking advantage of the sun exposure, covered BBQ area and large sliding doors blur the inside and outside spaces. (id:22211)
The listing data above is provided under copyright by the Canada Real Estate Association.
The listing data is deemed reliable but is not guaranteed accurate by Canada Real Estate Association nor RealMaster.
MLS®, REALTOR® & associated logos are trademarks of The Canadian Real Estate Association.
Location
Province:
Alberta
City:
Calgary
Community:
Aspen Woods
Room
Room
Level
Length
Width
Area
臥室
地下室
10.66
15.26
162.67
10.67 Ft x 15.25 Ft
媒體
地下室
13.85
14.99
207.59
13.83 Ft x 15.00 Ft
Recreational, Games
地下室
25.49
27.99
713.41
25.50 Ft x 28.00 Ft
4pc Bathroom
地下室
NaN
Measurements not available
餐廳
主
16.01
18.18
291.00
16.00 Ft x 18.17 Ft
廚房
主
12.93
20.18
260.82
12.92 Ft x 20.17 Ft
客廳
主
12.93
15.75
203.57
12.92 Ft x 15.75 Ft
其他
主
15.42
8.99
138.62
15.42 Ft x 9.00 Ft
辦公室
主
13.09
11.42
149.46
13.08 Ft x 11.42 Ft
2pc Bathroom
主
NaN
Measurements not available
臥室
Upper
19.16
12.66
242.64
19.17 Ft x 12.67 Ft
臥室
Upper
16.99
11.25
191.25
17.00 Ft x 11.25 Ft
臥室
Upper
11.58
11.75
136.03
11.58 Ft x 11.75 Ft
Bonus
Upper
16.99
14.67
249.23
17.00 Ft x 14.67 Ft
洗衣房
Upper
7.91
5.91
46.69
7.92 Ft x 5.92 Ft
主臥
Upper
15.26
16.01
244.25
15.25 Ft x 16.00 Ft
4pc Bathroom
Upper
NaN
Measurements not available
5pc Bathroom
Upper
NaN
Measurements not available
5pc Bathroom
Upper
NaN
Measurements not available
Book Viewing
Your feedback has been submitted.
Submission Failed! Please check your input and try again or contact us

