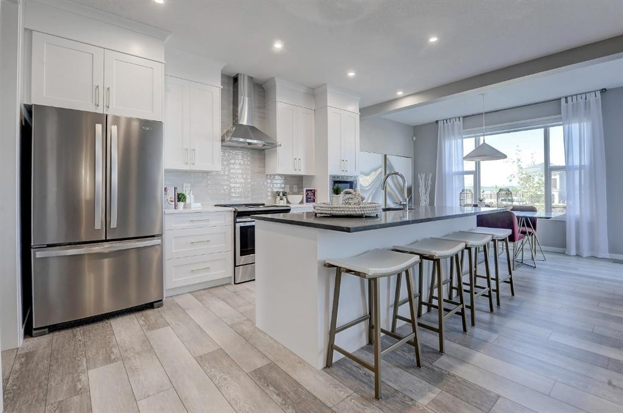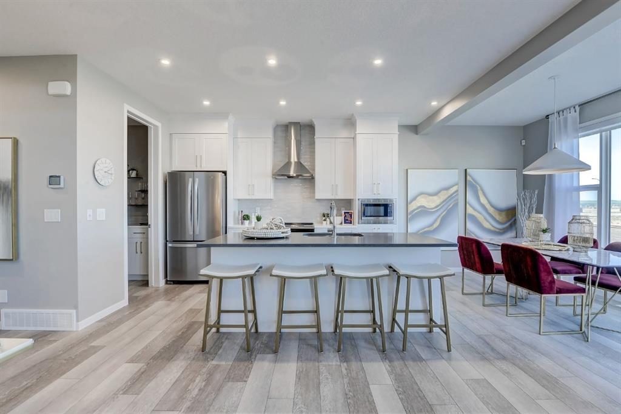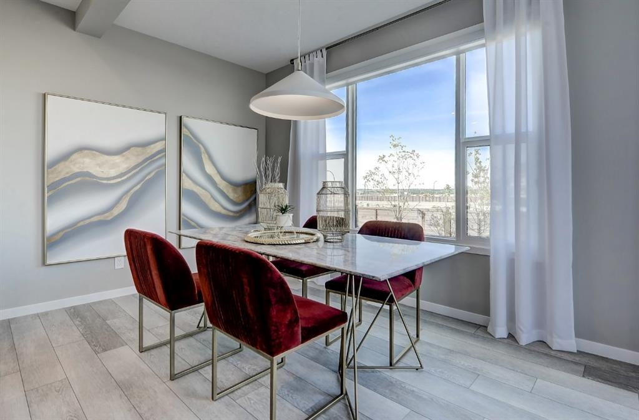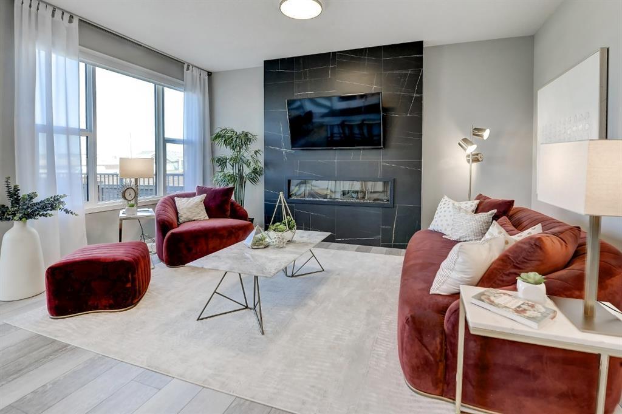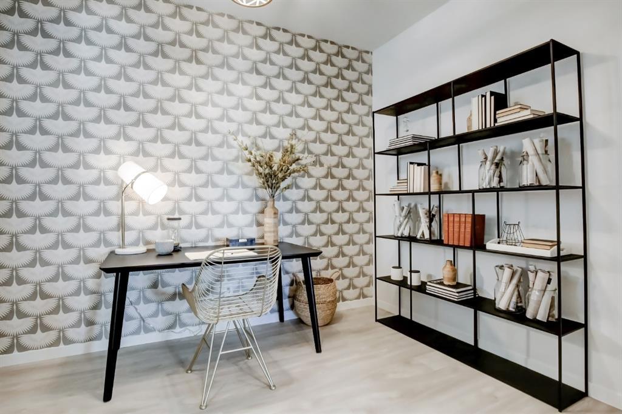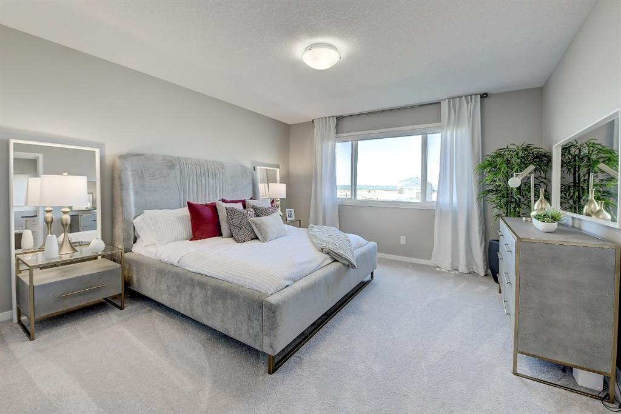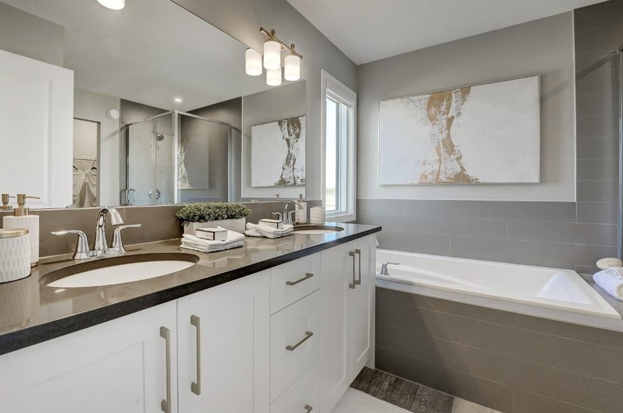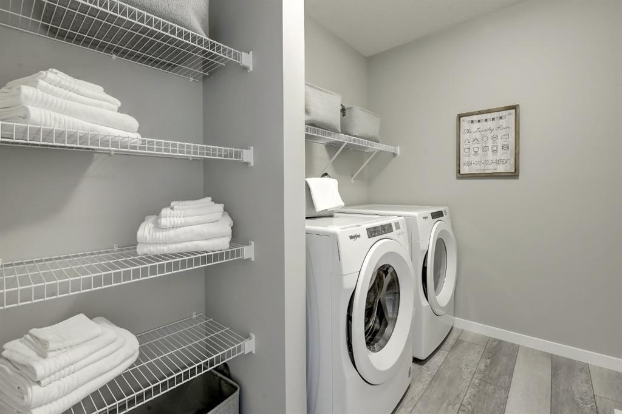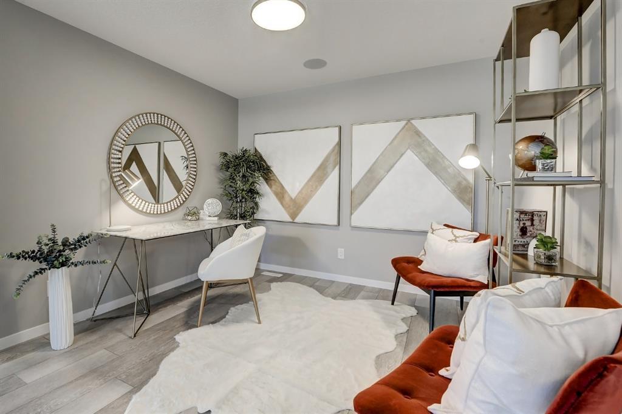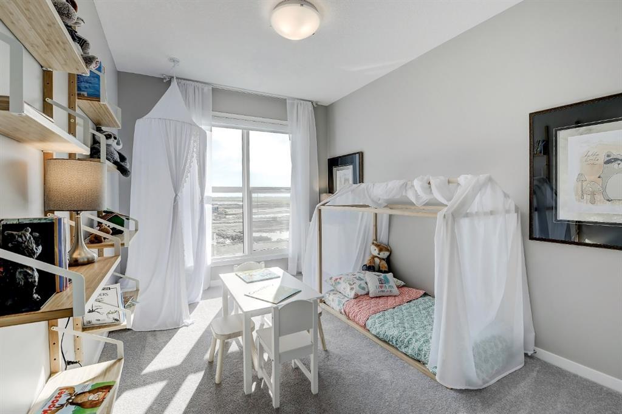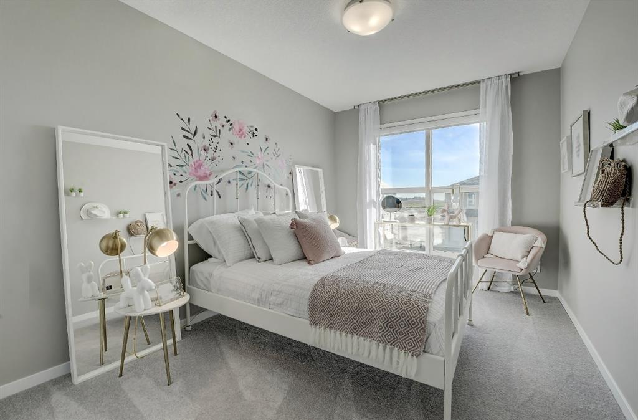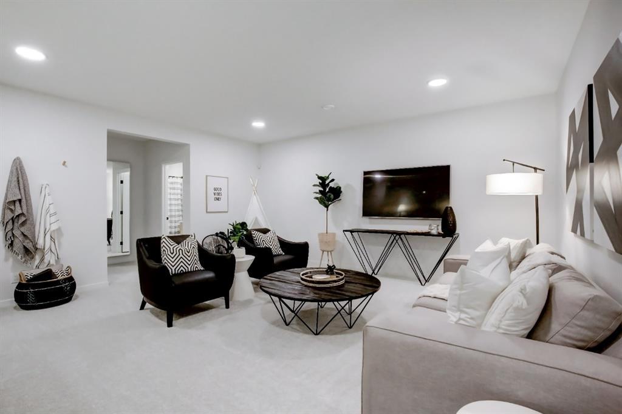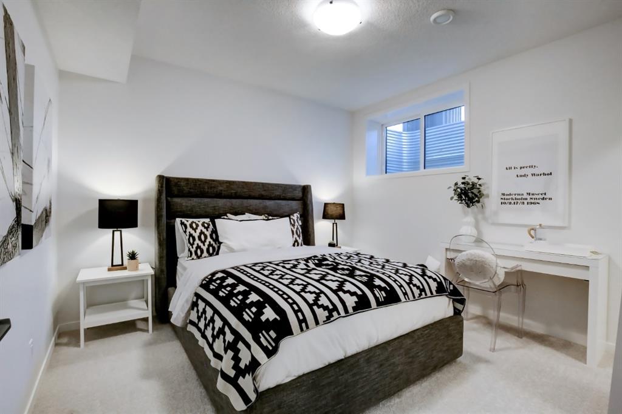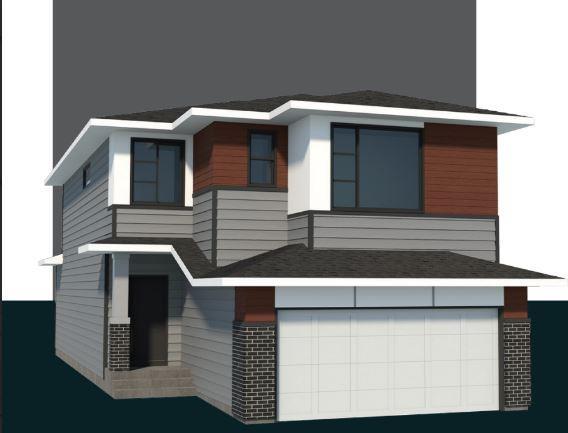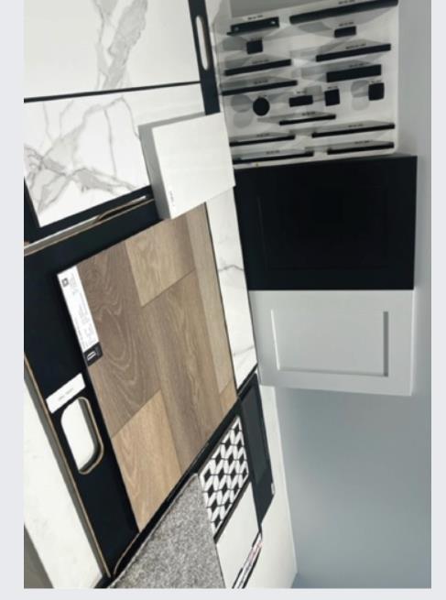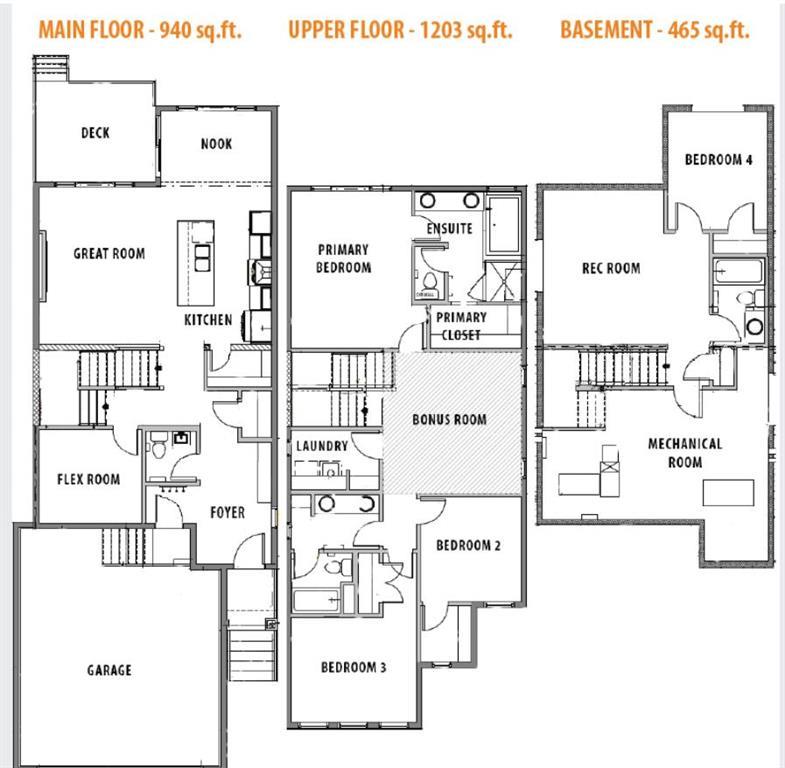- Alberta
- Calgary
170 West Grove Lane SW
CAD$979,900
CAD$979,900 要價
170 West Grove LANE SWCalgary, Alberta, T3H4B5
退市
3+144| 2143 sqft
Listing information last updated on Fri Jul 07 2023 00:07:05 GMT-0400 (Eastern Daylight Time)

Open Map
Log in to view more information
Go To LoginSummary
IDA2035621
Status退市
產權Freehold
Brokered ByBODE
TypeResidential House,Detached
Age New building
Land Size326.37 m2|0-4050 sqft
Square Footage2143 sqft
RoomsBed:3+1,Bath:4
Detail
公寓樓
浴室數量4
臥室數量4
地上臥室數量3
地下臥室數量1
房齡New building
家用電器Washer,Refrigerator,Range - Gas,Dishwasher,Dryer,Microwave,Hood Fan
地下室裝修Finished
地下室類型Full (Finished)
建材Wood frame
風格Detached
空調None
外牆Stone,Vinyl siding
壁爐True
壁爐數量1
地板Carpeted,Ceramic Tile,Vinyl Plank
地基Poured Concrete
洗手間1
供暖方式Natural gas
供暖類型Forced air
使用面積2143 sqft
樓層2
裝修面積2143 sqft
類型House
土地
總面積326.37 m2|0-4,050 sqft
面積326.37 m2|0-4,050 sqft
面積false
設施Park,Playground
圍牆類型Not fenced
Size Irregular326.37
周邊
設施Park,Playground
Zoning DescriptionTBD
Other
特點See remarks,No neighbours behind
Basement已裝修,Full(已裝修)
FireplaceTrue
HeatingForced air
Remarks
Your dream home awaits in Encore West Grove Estates with this new construction home by Cedarglen Homes. Notable features include the open concept main floor with an oversized island in the kitchen overlooking the great room and nook. Working from home has never been easier with a main floor flex room offering privacy and comfort. A rear deck sits just off the nook and provides easy access down into your private yard. Moving upstairs you will find a central bonus room, 3 bedrooms and a dreamy 5-piece ensuite and walk-in closet off the primary bedroom. The basement of this home is fully developed to offer a cozy rec room that is perfect for movie nights, as well as an additional bedroom and bathroom. All interior selections for this home have been carefully selected, and appliances can be selected upon purchase. *PHOTOS ARE REPRESENTATIVE* (id:22211)
The listing data above is provided under copyright by the Canada Real Estate Association.
The listing data is deemed reliable but is not guaranteed accurate by Canada Real Estate Association nor RealMaster.
MLS®, REALTOR® & associated logos are trademarks of The Canadian Real Estate Association.
Location
Province:
Alberta
City:
Calgary
Community:
West Springs
Room
Room
Level
Length
Width
Area
臥室
地下室
12.83
10.99
140.99
12.83 Ft x 11.00 Ft
4pc Bathroom
地下室
NaN
Measurements not available
辦公室
主
10.17
9.19
93.43
10.17 Ft x 9.17 Ft
2pc Bathroom
主
0.00
0.00
0.00
.00 Ft x .00 Ft
Great
主
13.75
15.49
212.88
13.75 Ft x 15.50 Ft
其他
主
10.01
10.93
109.32
10.00 Ft x 10.92 Ft
主臥
Upper
11.91
15.68
186.77
11.92 Ft x 15.67 Ft
5pc Bathroom
Upper
0.00
0.00
0.00
.00 Ft x .00 Ft
Bonus
Upper
14.07
10.43
146.84
14.08 Ft x 10.42 Ft
5pc Bathroom
Upper
0.00
0.00
0.00
.00 Ft x .00 Ft
臥室
Upper
10.50
10.07
105.74
10.50 Ft x 10.08 Ft
臥室
Upper
10.50
12.43
130.54
10.50 Ft x 12.42 Ft
Book Viewing
Your feedback has been submitted.
Submission Failed! Please check your input and try again or contact us

