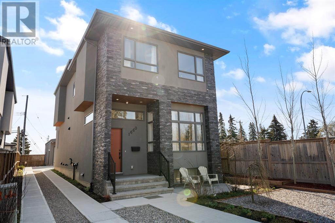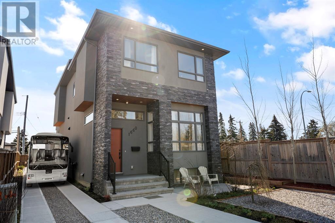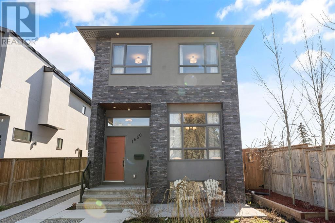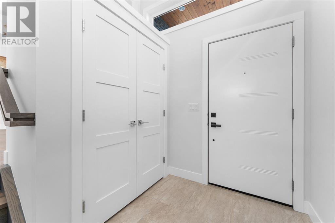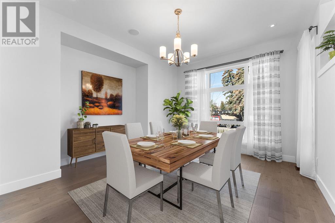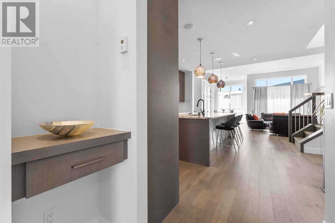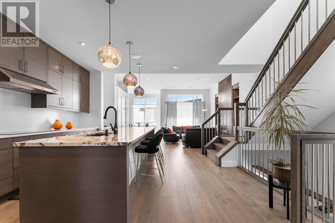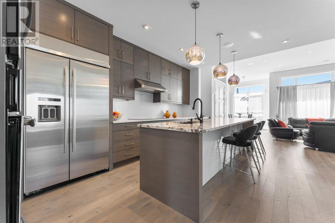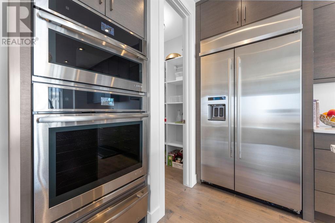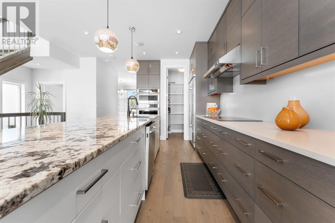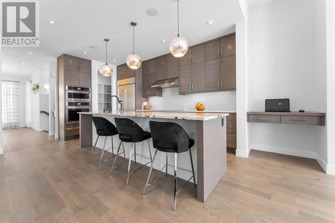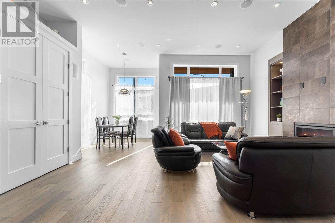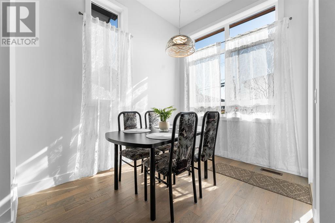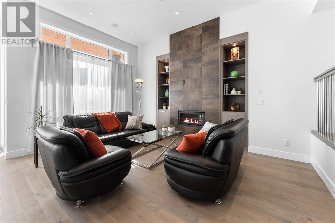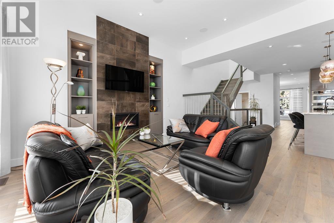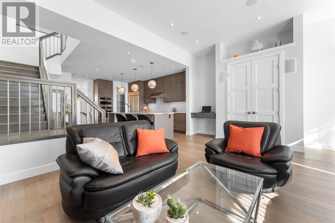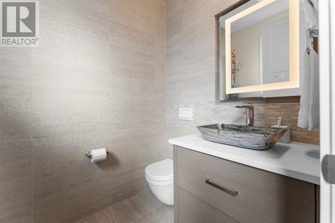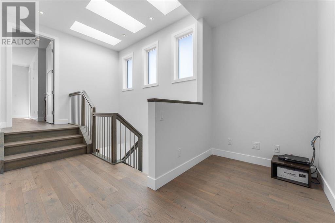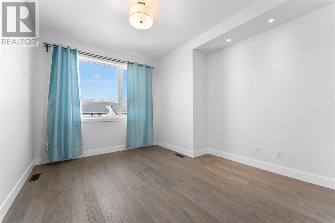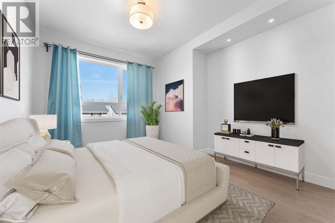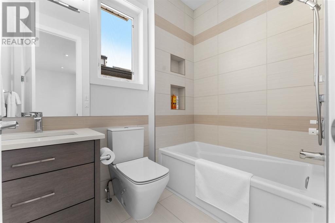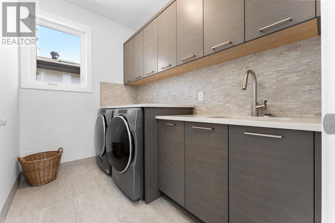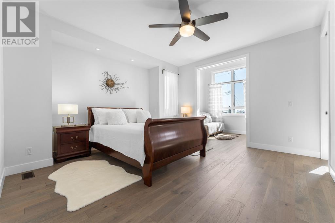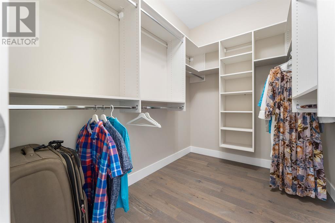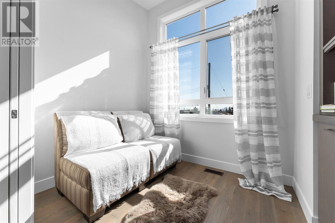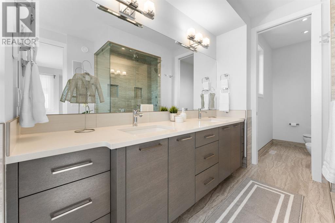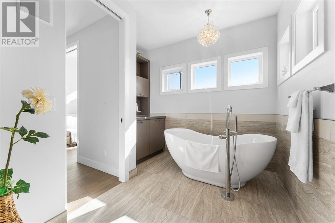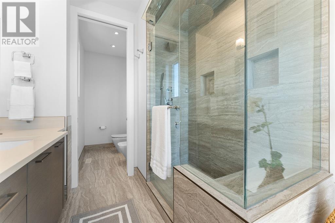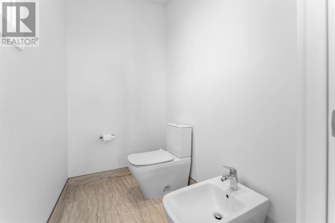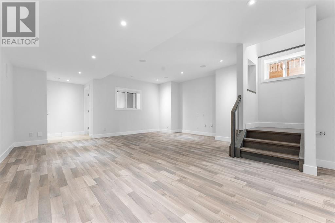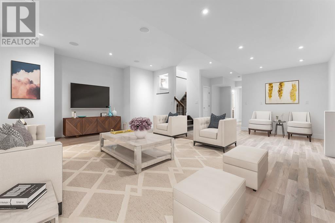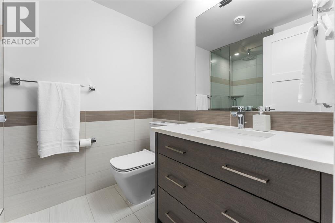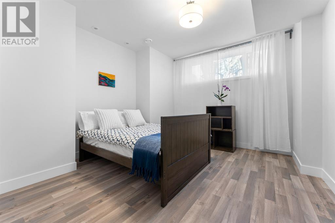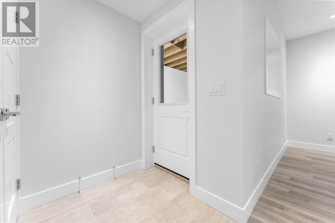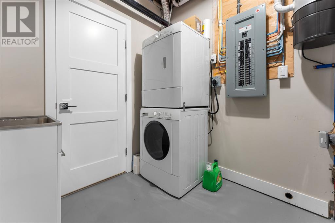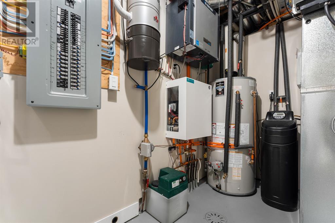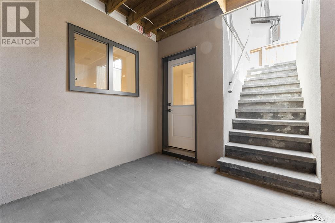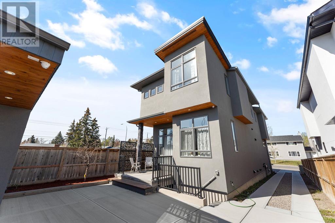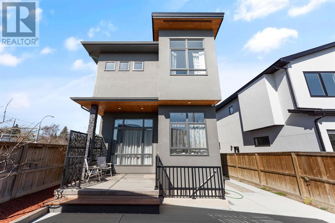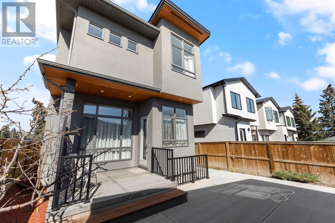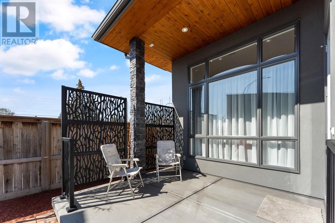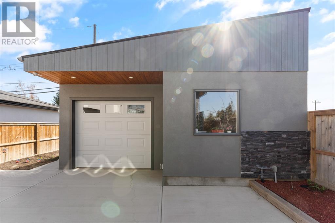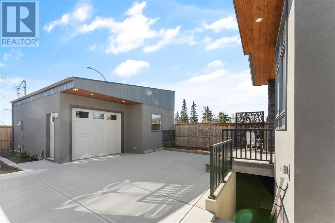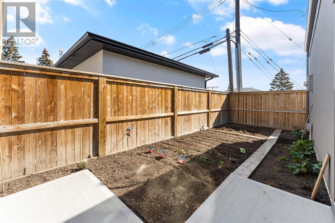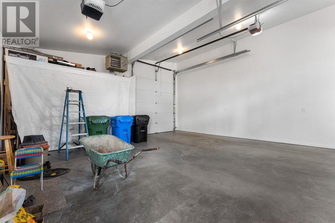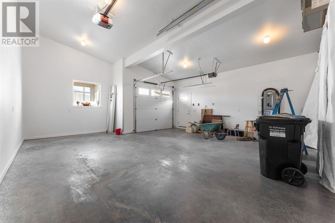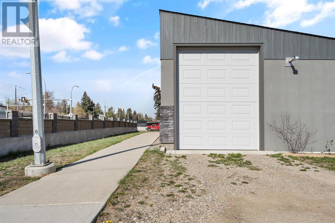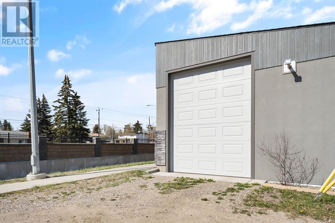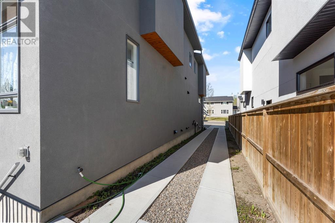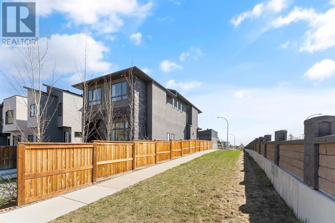- Alberta
- Calgary
1660 42 St SW
CAD$1,282,000
CAD$1,282,000 要價
1660 42 Street SWCalgary, Alberta, T3C1Z6
退市
3+1410| 2125 sqft
Listing information last updated on Mon Nov 06 2023 20:08:18 GMT-0500 (Eastern Standard Time)

Open Map
Log in to view more information
Go To LoginSummary
IDA2045200
Status退市
產權Freehold
Brokered ByCENTURY 21 BAMBER REALTY LTD.
TypeResidential House,Detached
Age New building
Land Size407 m2|4051 - 7250 sqft
Square Footage2125 sqft
RoomsBed:3+1,Bath:4
Virtual Tour
Detail
公寓樓
浴室數量4
臥室數量4
地上臥室數量3
地下臥室數量1
房齡New building
家用電器Refrigerator,Oven - Electric,Water softener,Cooktop - Electric,Dishwasher,Humidifier,Washer/Dryer Stack-Up
地下室裝修Finished
地下室特點Separate entrance
地下室類型Full (Finished)
建材Poured concrete
風格Detached
空調None
外牆Concrete,Stucco
壁爐True
壁爐數量1
地板Hardwood
地基Poured Concrete
洗手間1
供暖方式Natural gas
供暖類型In Floor Heating
使用面積2125 sqft
樓層2
裝修面積2125 sqft
類型House
土地
總面積407 m2|4,051 - 7,250 sqft
面積407 m2|4,051 - 7,250 sqft
面積false
設施Park
圍牆類型Partially fenced
景觀Garden Area,Landscaped
Size Irregular407.00
Garage
Attached Garage
Garage
Heated Garage
Other
Parking Pad
RV
周邊
設施Park
Zoning DescriptionRC-2
Other
特點No neighbours behind,No Animal Home,No Smoking Home,Sauna
Basement已裝修,Separate entrance,Full(已裝修)
FireplaceTrue
HeatingIn Floor Heating
Remarks
OPEN HOUSE SUN, OCT 8 (2-4PM!) QUICK POSSESSION ON THIS EXTREMELY WELL BUILT AND HIGHLY UPGRADED CUSTOM DETACHED HOME IN ROSSCARROCK. OVER 3000Sqft of LIVING SPACE! ALBERTA NEW HOME WARRANTY! Entertainers dream home! This beautiful home has 4 Bedrooms 3.5 Bathrooms. Beautiful European Designed home for sale on a quiet mature street. This home has been extensively upgraded with Granite counter tops, CALIFORNIA CLOSET STYLE, ALUMINUM CLAD WINDOWS, 10.5' WIDE SPORTCAR DRIVEWAY, Top of the line finishings throughout, 75GALLON HOT WATER TANK! IN FLOOR HEATING ON ALL 3 LEVELS, Beautiful Hardwood floors with Oak hand railings throughout the house, Full Built in sound system on all 3 levels of the home, Dream LAUNDRY ROOM on the 2nd floor with another laundry room in the basement! Separate basement entrance in the rear, Living room has a gas burning fireplace great for those cold days. This home has many great features coming into the master bedroom you have a nice seperate reading room/working room and a beautiful ensuite bathroom, Highly upgraded with a Beautiful free standing Deep soaker tub, and a highly upgraded stand up shower that converts into a SAUNA! This master bathroom is truly a getaway after a long day! Full Camera Surveillance system build into the home. This home has a LARGE DETACHED garage in the back to park your trailer inside 12'X9' Garage door for RV/C-Class motorhomes or turn into a WORKSHOP! Did I mention that the garage is also Fully insulated and gas heated to keep all your toys warm! Rosscarrock is the great location for young families looking to be close to parks, schools, and amenities. The neighbourhood is less than 8 kilometres from the downtown core, easily accessible along Bow Trail and 17 Ave SW. You don't want to miss your opportunity to own this beautiful custom build home! Book your showings today! (id:22211)
The listing data above is provided under copyright by the Canada Real Estate Association.
The listing data is deemed reliable but is not guaranteed accurate by Canada Real Estate Association nor RealMaster.
MLS®, REALTOR® & associated logos are trademarks of The Canadian Real Estate Association.
Location
Province:
Alberta
City:
Calgary
Community:
Rosscarrock
Room
Room
Level
Length
Width
Area
4pc Bathroom
Second
5.41
7.58
41.03
5.42 Ft x 7.58 Ft
6pc Bathroom
Second
11.75
22.51
264.35
11.75 Ft x 22.50 Ft
臥室
Second
11.15
14.67
163.59
11.17 Ft x 14.67 Ft
臥室
Second
11.09
14.67
162.63
11.08 Ft x 14.67 Ft
小廳
Second
9.19
6.92
63.59
9.17 Ft x 6.92 Ft
洗衣房
Second
8.92
6.00
53.58
8.92 Ft x 6.00 Ft
主臥
Second
16.01
17.68
283.13
16.00 Ft x 17.67 Ft
3pc Bathroom
地下室
5.74
8.43
48.41
5.75 Ft x 8.42 Ft
臥室
地下室
12.01
12.83
154.04
12.00 Ft x 12.83 Ft
Recreational, Games
地下室
19.59
22.41
438.90
19.58 Ft x 22.42 Ft
倉庫
地下室
7.19
4.27
30.64
7.17 Ft x 4.25 Ft
Furnace
地下室
7.19
12.24
87.93
7.17 Ft x 12.25 Ft
2pc Bathroom
主
5.51
4.92
27.13
5.50 Ft x 4.92 Ft
餐廳
主
8.17
16.99
138.84
8.17 Ft x 17.00 Ft
家庭
主
12.83
15.58
199.91
12.83 Ft x 15.58 Ft
廚房
主
8.17
21.00
171.53
8.17 Ft x 21.00 Ft
客廳
主
13.16
13.16
173.08
13.17 Ft x 13.17 Ft
Book Viewing
Your feedback has been submitted.
Submission Failed! Please check your input and try again or contact us

