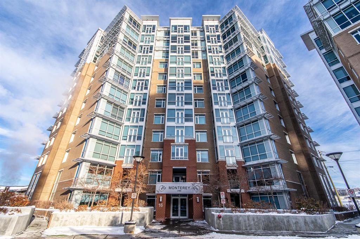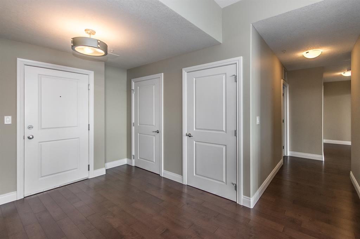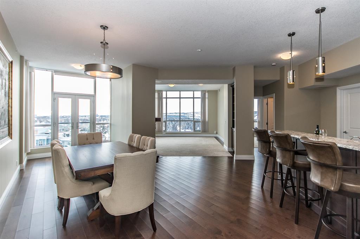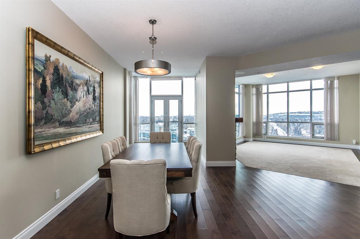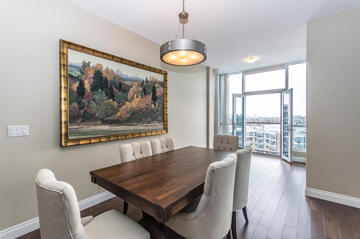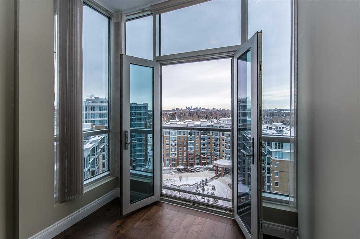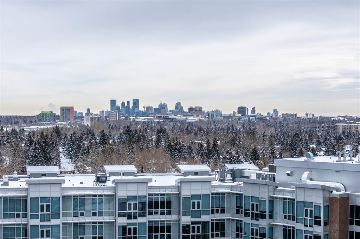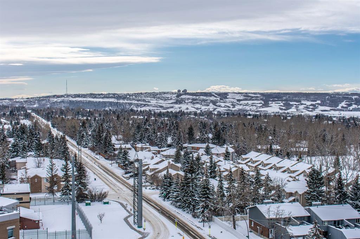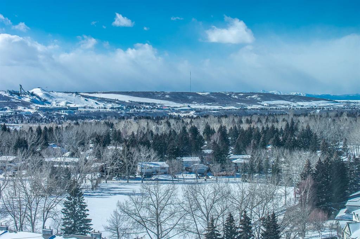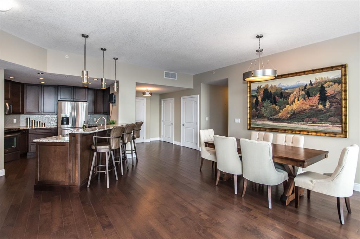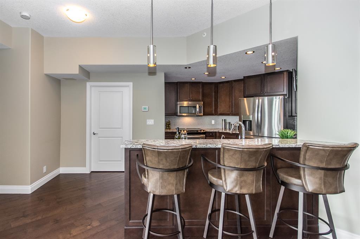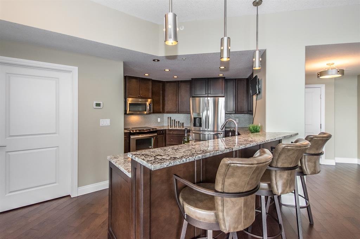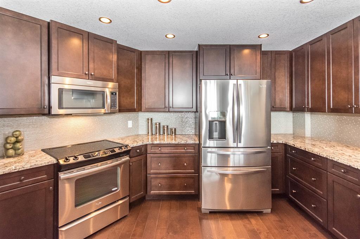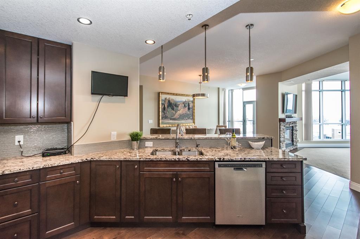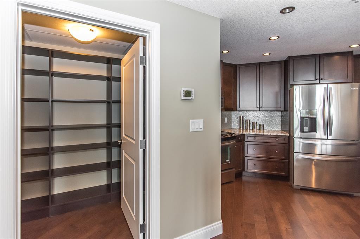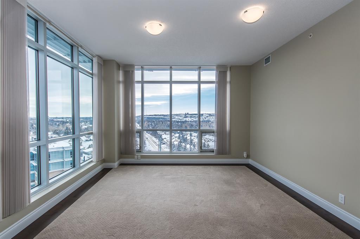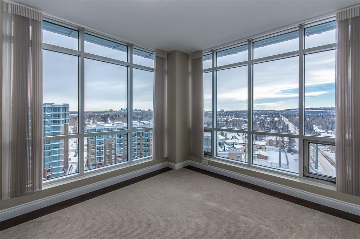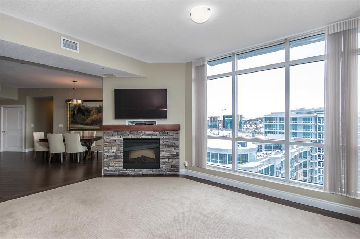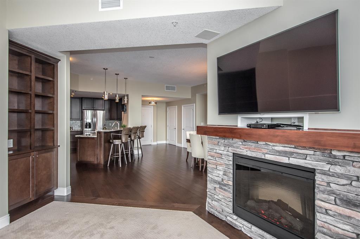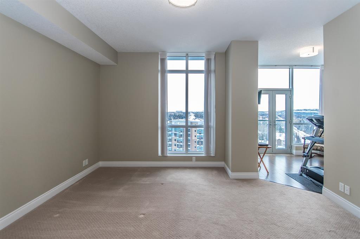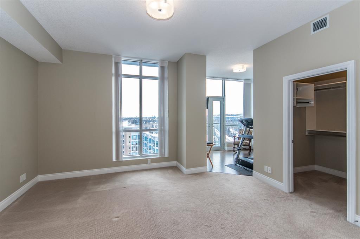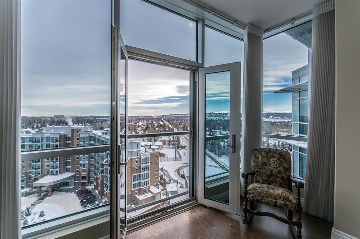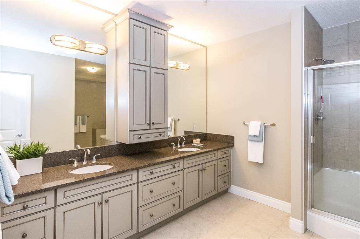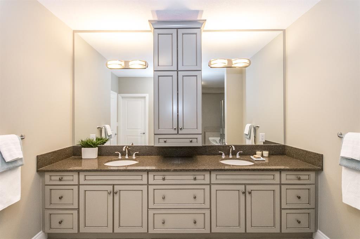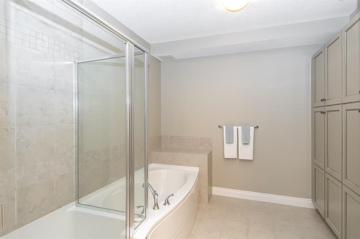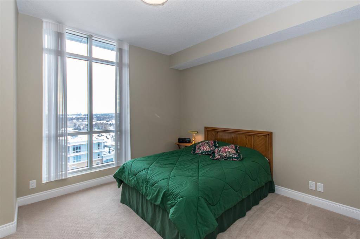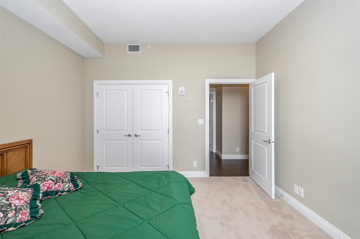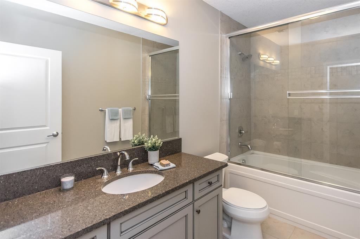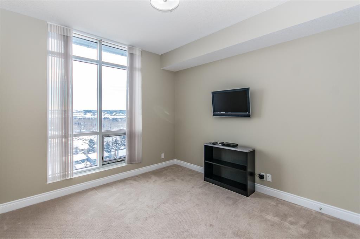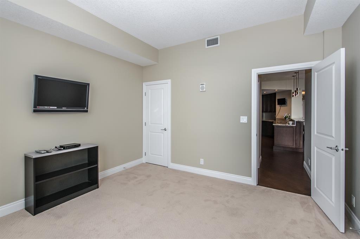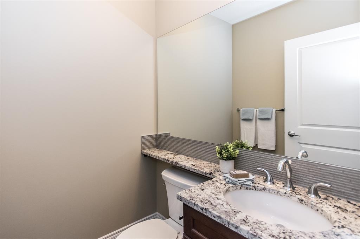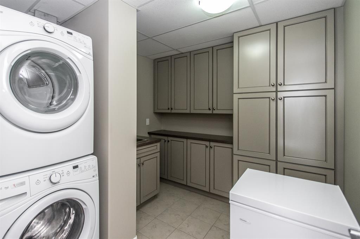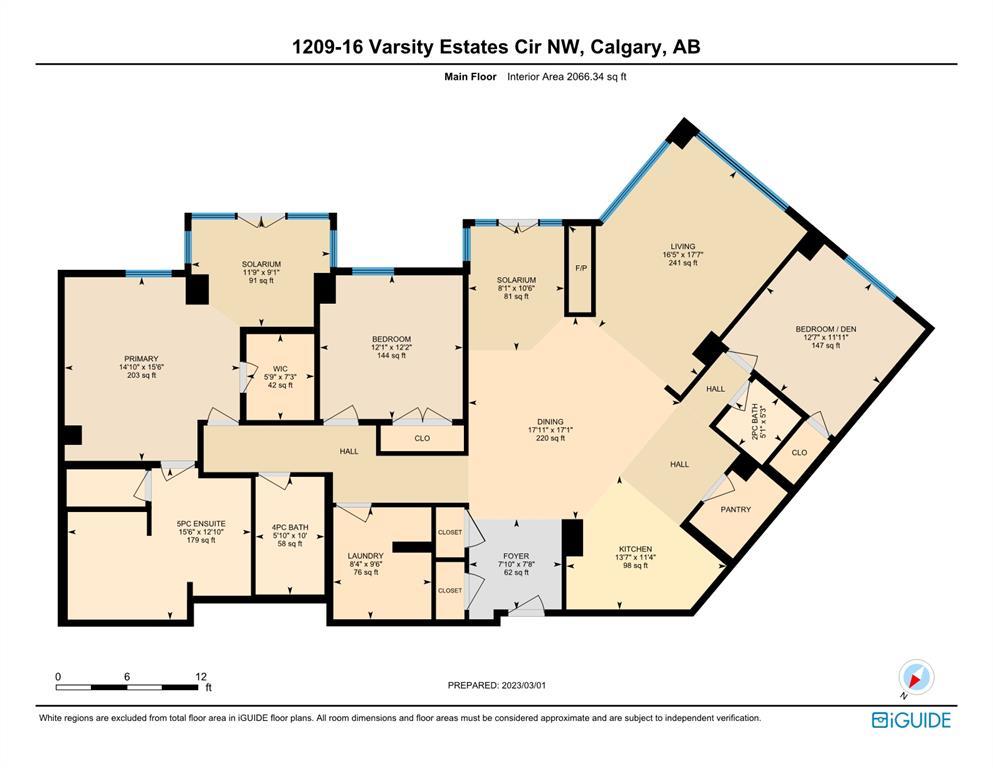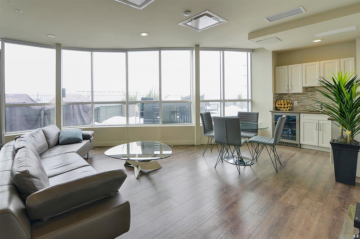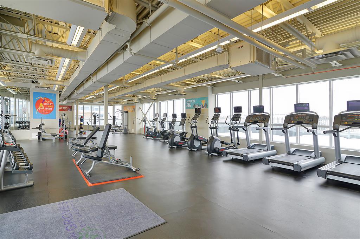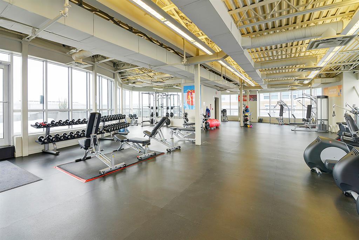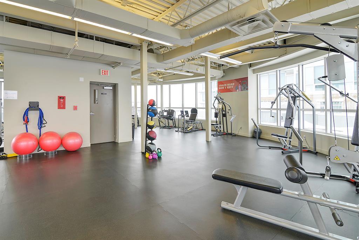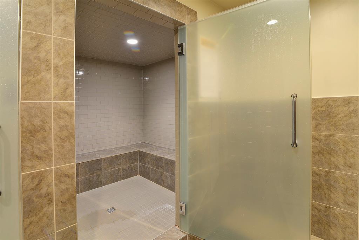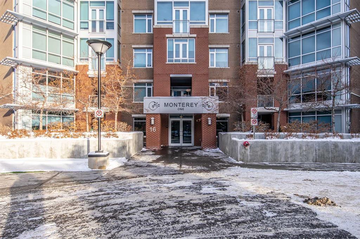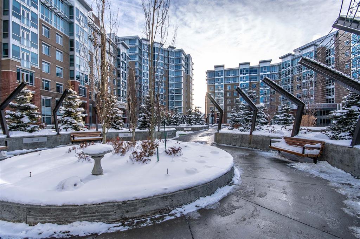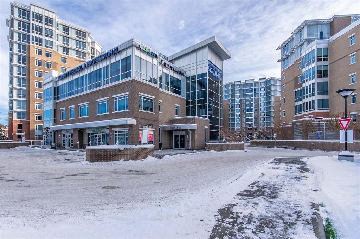- Alberta
- Calgary
16 Varsity Estates Cir NW
CAD$1,095,000
CAD$1,095,000 要價
1209 16 Varsity Estates Circle NWCalgary, Alberta, T3A2C5
退市 · 退市 ·
332| 2066 sqft
Listing information last updated on Sat Sep 02 2023 10:37:31 GMT-0400 (Eastern Daylight Time)

Open Map
Log in to view more information
Go To LoginSummary
IDA2027936
Status退市
產權Condominium/Strata
Brokered ByRE/MAX REAL ESTATE (MOUNTAIN VIEW)
TypeResidential Apartment
AgeConstructed Date: 2015
Land SizeUnknown
Square Footage2066 sqft
RoomsBed:3,Bath:3
Maint Fee1307.83 / Monthly
Maint Fee Inclusions
Virtual Tour
Detail
公寓樓
浴室數量3
臥室數量3
地上臥室數量3
設施Exercise Centre,Party Room
家用電器Washer,Refrigerator,Dishwasher,Stove,Dryer,Freezer,Microwave Range Hood Combo,Window Coverings
地下室類型None
建築日期2015
建材Poured concrete,Steel frame
風格Attached
空調Central air conditioning
外牆Brick,Concrete
壁爐True
壁爐數量1
火警Smoke Detectors,Full Sprinkler System
地板Carpeted,Ceramic Tile,Cork,Hardwood
地基Poured Concrete
洗手間1
供暖方式Natural gas
供暖類型Forced air
使用面積2066 sqft
樓層12
裝修面積2066 sqft
類型Apartment
土地
面積Unknown
面積false
設施Golf Course,Park,Playground
周邊
設施Golf Course,Park,Playground
社區特點Golf Course Development,Pets Allowed,Pets Allowed With Restrictions
Zoning DescriptionDC
Other
特點Closet Organizers,No Animal Home,No Smoking Home,Parking
Basement無
FireplaceTrue
HeatingForced air
Unit No.1209
Prop MgmtUna Fraser
Remarks
Rare opportunity to own this Groves of Varsity custom top floor award winning design penthouse apartment with stunning Southern views of Downtown Calgary, Canada Olympic Park & The Rocky Mountains! This bright & sunny home has been meticulously cared for and is equipped with $100k in builder upgraded finishings throughout. Almost 2,100sqft of living space with 3 carpeted bedrooms, 2.5 bathrooms, 10ft ceiling height (only available on top 2 floors), central A/C w/ dual zone thermostats, full height windows w/ $30k window coverings package (powered in living room & solariums), hardwood & tile flooring in main areas & bathrooms, in-suite laundry room & more. When entertaining friends & family, the open concept living/dining area couldn’t be set up better. Living room is very comfortable w/ hardwood framed carpet, built-in bookshelf, electric fireplace & wrapped in full height windows. Dining area fits a full size table and painting (both included) & transitions to the solarium space that has juliet french doors to outside w/ built-in phantom screen for Spring & Summer months. The gorgeous kitchen is a great size and comes equipped with stainless steel appliances, granite countertops, full height cabinetry, tile backsplash, pot lighting, pull out sink faucet, separate walk-in pantry room w/ built-in shelving, and raised breakfast bar w/ pendant lighting & room for 3 stools (included). The spacious 15x15 master bedroom has a beautiful window surrounded solarium w/ cork floor & juliet french doors (phantom screened) to outside and an included treadmill. Also, walk in closet w/ built-in shelving and a luxurious 5 piece ensuite with separate tub/shower w/ tile surround, quartz countertops & backsplash, full height (and width) mirror, custom cabinetry w/ extra storage & more. The 2 additional bedrooms are a good size and located on opposite ends of the suite and there’s a 2 pce guest bath off the main living area. 4 piece guest bath comes with quartz counters/backsplash & a generous tub/shower w/ sliding glass door & tile surround. The laundry room provides stacked full size front load washer/dryer, lots of additional storage, freezer & built-in sink. All TV's & mounts included. 2 side by side titled parking stalls (near the elevator entrance) and a separate storage locker included. Also, enjoy the excellent rooftop amenities year round! These include a very well equipped fitness facility, steam rooms, owner's lounge & terrace w/ BBQ's. Solid concrete & steel construction make this community fire & sound resistant. On-site professional building includes doctor's office, dentist, pharmacy, coffee shop & more. Just steps to the LRT and walking distance to parks, schools & shopping centres. Don't miss this one! (id:22211)
The listing data above is provided under copyright by the Canada Real Estate Association.
The listing data is deemed reliable but is not guaranteed accurate by Canada Real Estate Association nor RealMaster.
MLS®, REALTOR® & associated logos are trademarks of The Canadian Real Estate Association.
Location
Province:
Alberta
City:
Calgary
Community:
Varsity
Room
Room
Level
Length
Width
Area
2pc Bathroom
主
5.25
5.09
26.69
5.25 Ft x 5.08 Ft
4pc Bathroom
主
10.01
5.84
58.44
10.00 Ft x 5.83 Ft
5pc Bathroom
主
12.83
15.49
198.65
12.83 Ft x 15.50 Ft
臥室
主
11.91
12.57
149.65
11.92 Ft x 12.58 Ft
臥室
主
12.17
12.07
146.96
12.17 Ft x 12.08 Ft
陽光房
主
10.50
8.07
84.73
10.50 Ft x 8.08 Ft
陽光房
主
9.09
11.75
106.74
9.08 Ft x 11.75 Ft
餐廳
主
17.09
17.91
306.20
17.08 Ft x 17.92 Ft
廚房
主
11.32
13.58
153.74
11.33 Ft x 13.58 Ft
洗衣房
主
9.51
8.33
79.29
9.50 Ft x 8.33 Ft
客廳
主
17.59
16.40
288.47
17.58 Ft x 16.42 Ft
主臥
主
15.49
14.83
229.64
15.50 Ft x 14.83 Ft
Book Viewing
Your feedback has been submitted.
Submission Failed! Please check your input and try again or contact us

