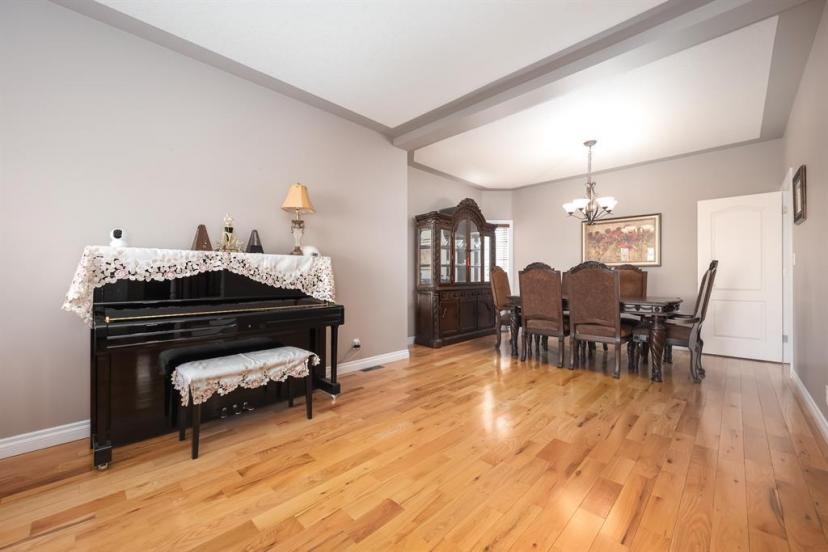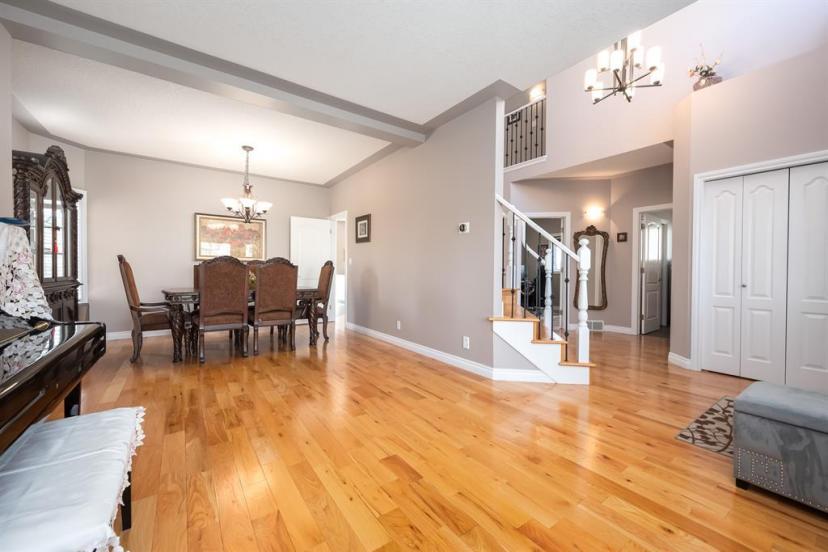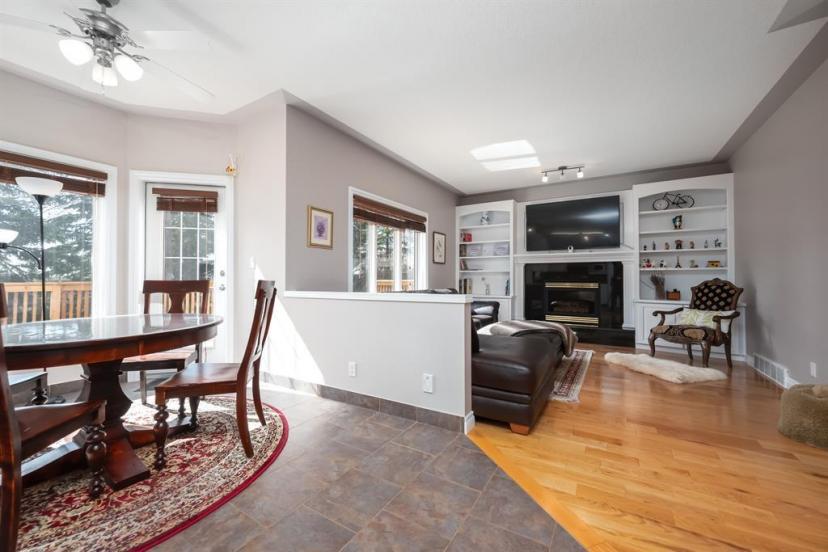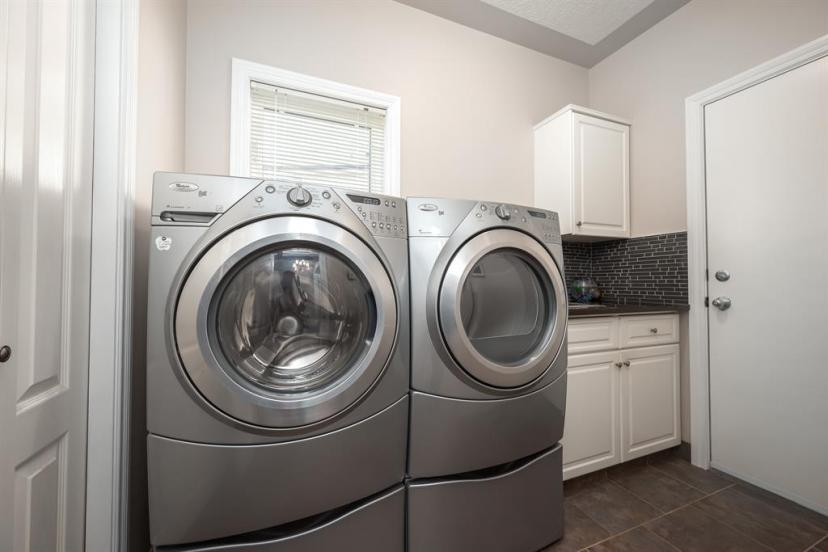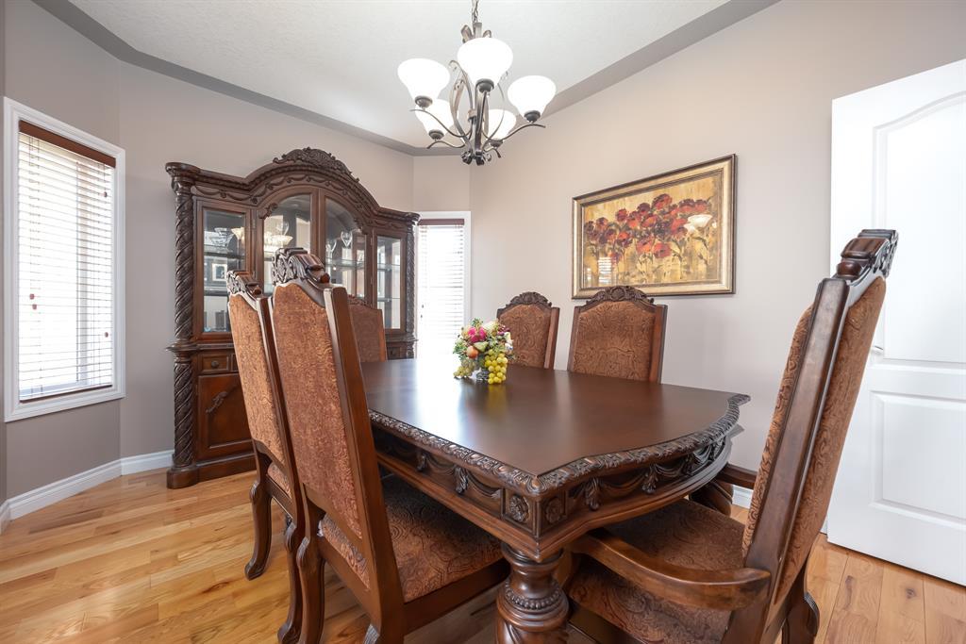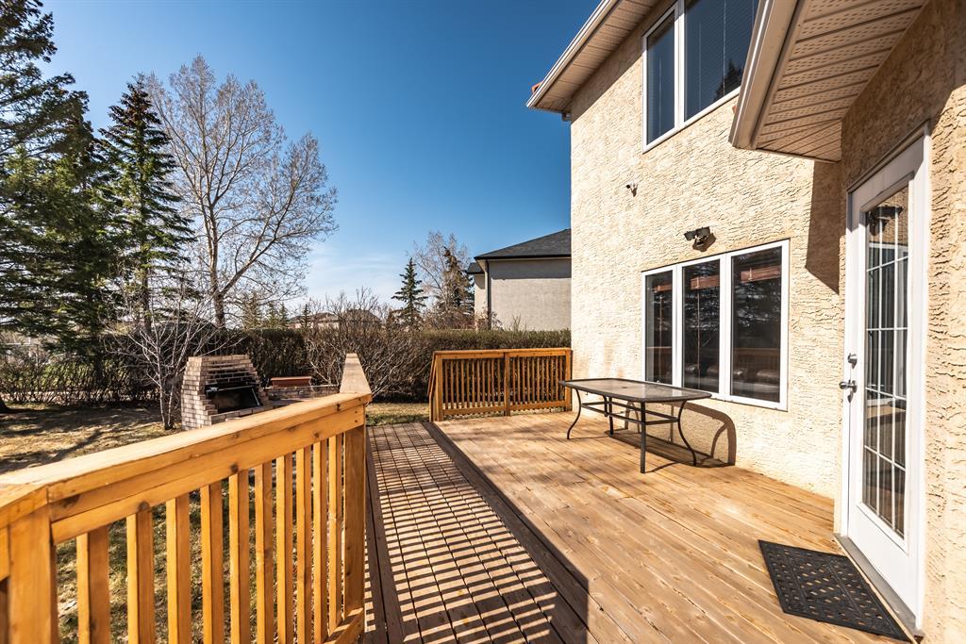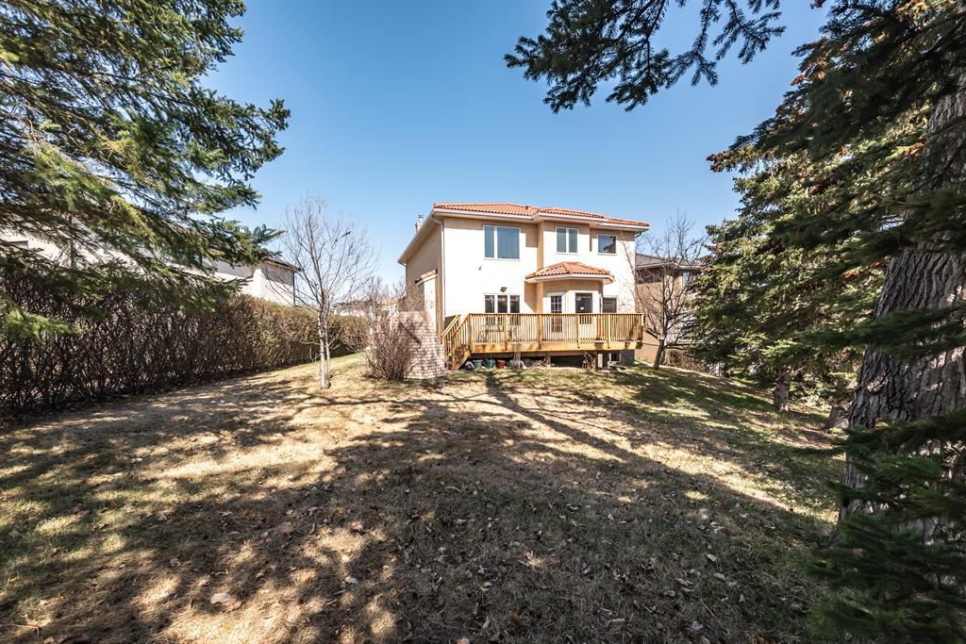- Alberta
- Calgary
158 Hampstead Cir NW
CAD$869,900
CAD$869,900 要價
158 Hampstead Cir NWCalgary, Alberta, T3A5P3
退市
434| 2305 sqft
Listing information last updated on August 2nd, 2023 at 12:06am UTC.

Open Map
Log in to view more information
Go To LoginSummary
IDA2044595
Status退市
產權Freehold
Brokered ByHOMECARE REALTY LTD.
TypeResidential House,Detached
AgeConstructed Date: 1995
Land Size7814.6 sqft|7251 - 10889 sqft
Square Footage2305 sqft
RoomsBed:4,Bath:3
Virtual Tour
Detail
公寓樓
浴室數量3
臥室數量4
地上臥室數量4
家用電器Washer,Refrigerator,Range - Electric,Dishwasher,Dryer,Hood Fan,Window Coverings,Garage door opener
地下室裝修Unfinished
地下室類型Full (Unfinished)
建築日期1995
建材Poured concrete,Wood frame
風格Detached
空調None
外牆Concrete,Stucco
壁爐True
壁爐數量1
地板Ceramic Tile,Hardwood
地基Poured Concrete
洗手間1
供暖方式Natural gas
供暖類型Other,Forced air
使用面積2305 sqft
樓層2
裝修面積2305 sqft
類型House
土地
總面積7814.6 sqft|7,251 - 10,889 sqft
面積7814.6 sqft|7,251 - 10,889 sqft
面積false
設施Golf Course,Park,Playground
圍牆類型Fence
Size Irregular7814.60
周邊
設施Golf Course,Park,Playground
社區特點Golf Course Development
Zoning DescriptionR-C1
Basement未裝修,Full(未裝修)
FireplaceTrue
HeatingOther,Forced air
Remarks
OPEN HOUSE: May 6th, Saturday Afternoon 1:00pm-3:00pm. Welcome to this renovated and well-maintained estate home in the popular northwest community of the Hamptons located on a huge pie lot with a custom-built outdoor barbecue, irrigation system and mature trees. Open the front door and your eyes are immediately drawn to the cathedral vaulted foyer, 9’ knockdown ceilings, a spectacular grand staircase that leads to the upper floor, solid oak hardwood flows throughout the main floor and the upper floor, a front living room enhanced by a bay window allowing for tons of natural light in, an adjacent formal dining room with two side windows. Southeast facing kitchen features granite counters, tiled backsplash, corner pantry, stainless steel appliances and over and under cabinet lighting. Breakfast nook has patio door leading out onto the huge cedar deck overlooking the enormous rear yard and the ultimate private oasis. The family room is accented by a wall of built-ins and a gas fireplace. Main floor also includes a laundry room and a spacious main floor den allowing you to skip the commute to work and embrace the home office lifestyle. Modern decora colors throughout with white paint trimmed boarders. Upstairs provides a primary bedroom with a walk in closet and executive Ensuite with oversized jetted tub and separate shower, three more oversize bedrooms and a 4-pc family bathroom with skylight. Renovations also included windows, plumbing, a hot water tank, Radon device in the basement, and a clay tile roof. The big basement (1161 SF) waits for your personal touch with the potential for another bedroom or two, a bathroom (there’s rough-in plumbing) and a rec room. This stunning home is just a short walk to Hamptons School and community park with playing fields, outdoor skating rink and tennis courts. Close to all the amenities including shopping centers, groceries (Superstore & Costco), restaurants and cafes are nearby and there’s quick access to Stoney Trail and Sh aganappi Trail for a quick commute out or into the city. Seller can consider to sell furniture. Please check the 3D virtual tour first and then book your showing! (id:22211)
The listing data above is provided under copyright by the Canada Real Estate Association.
The listing data is deemed reliable but is not guaranteed accurate by Canada Real Estate Association nor RealMaster.
MLS®, REALTOR® & associated logos are trademarks of The Canadian Real Estate Association.
Location
Province:
Alberta
City:
Calgary
Community:
Hamptons
Room
Room
Level
Length
Width
Area
主臥
Second
12.34
14.83
182.93
12.33 Ft x 14.83 Ft
臥室
Second
10.93
11.42
124.74
10.92 Ft x 11.42 Ft
臥室
Second
10.93
10.76
117.57
10.92 Ft x 10.75 Ft
臥室
Second
9.42
13.58
127.89
9.42 Ft x 13.58 Ft
4pc Bathroom
Second
7.91
13.48
106.62
7.92 Ft x 13.50 Ft
4pc Bathroom
Second
7.68
4.76
36.52
7.67 Ft x 4.75 Ft
客廳
主
10.93
16.01
174.92
10.92 Ft x 16.00 Ft
餐廳
主
12.83
9.84
126.26
12.83 Ft x 9.83 Ft
廚房
主
17.42
12.34
214.91
17.42 Ft x 12.33 Ft
早餐
主
8.83
9.32
82.23
8.83 Ft x 9.33 Ft
家庭
主
13.25
13.25
175.68
13.25 Ft x 13.25 Ft
辦公室
主
10.93
9.51
103.95
10.92 Ft x 9.50 Ft
洗衣房
主
6.99
8.50
59.38
7.00 Ft x 8.50 Ft
2pc Bathroom
主
4.49
4.76
21.38
4.50 Ft x 4.75 Ft
Book Viewing
Your feedback has been submitted.
Submission Failed! Please check your input and try again or contact us






