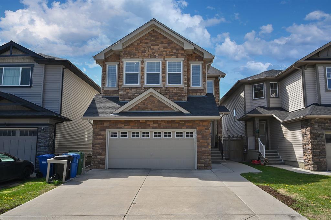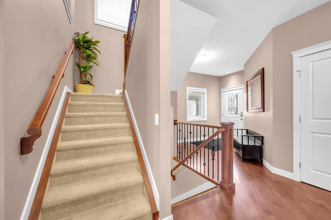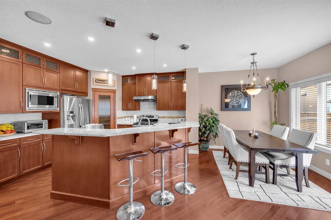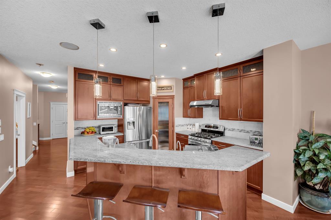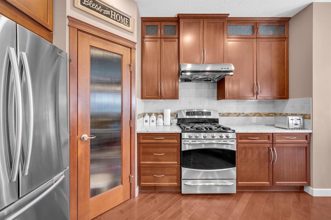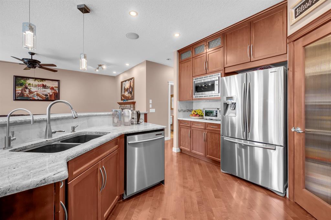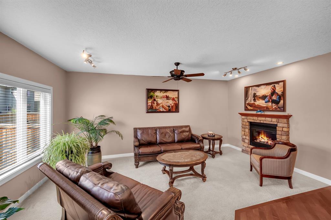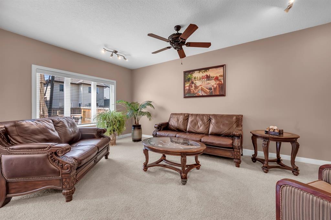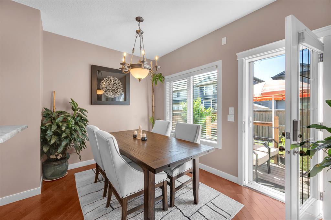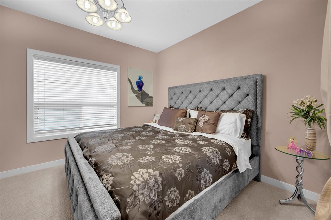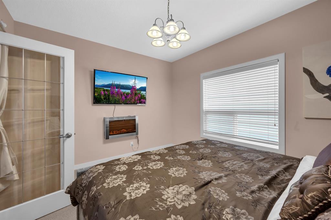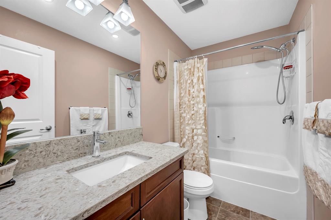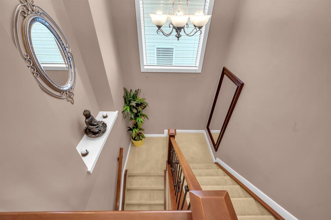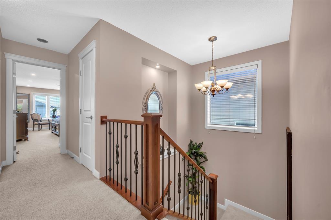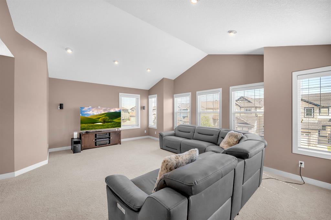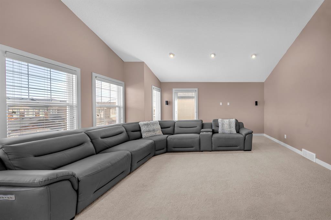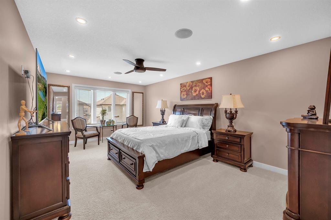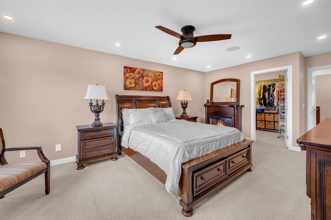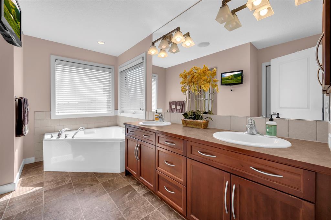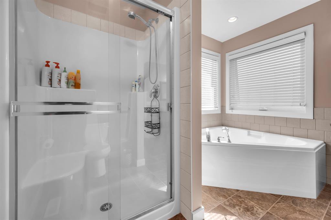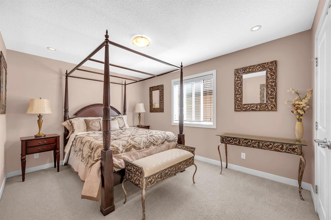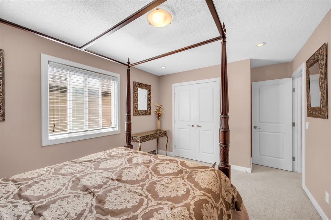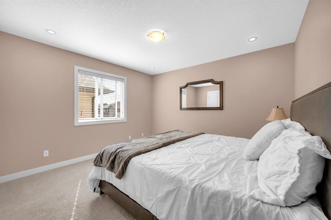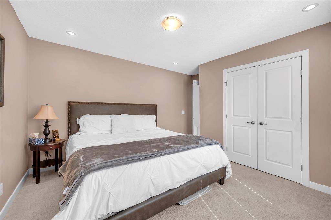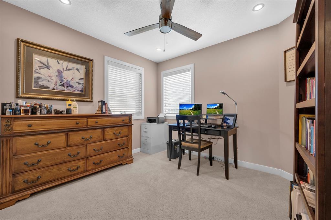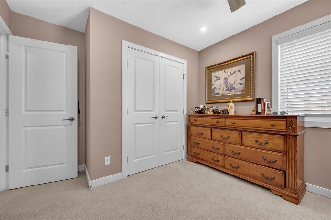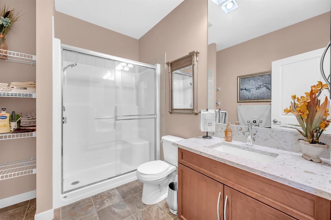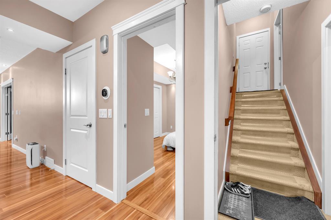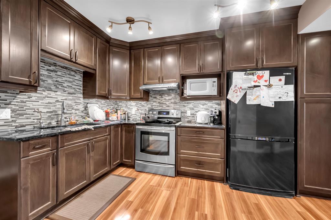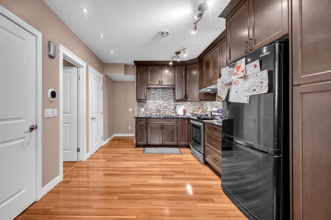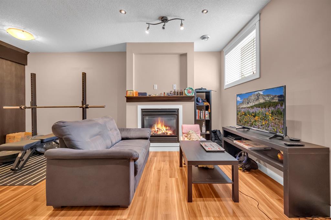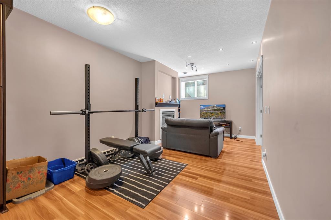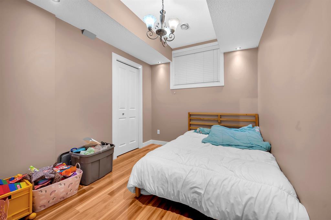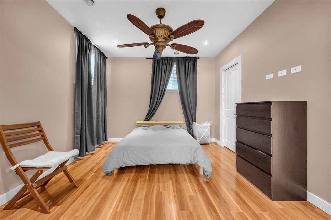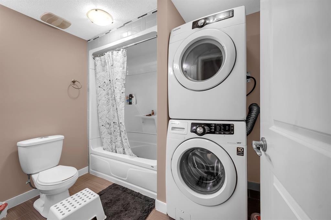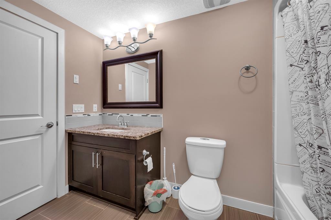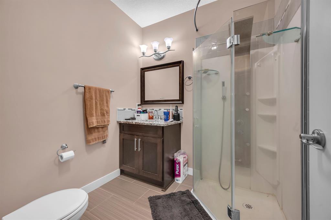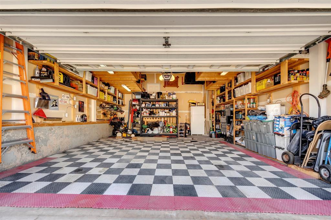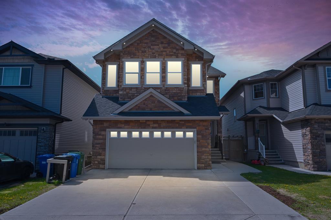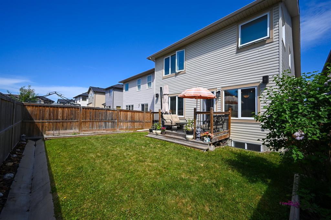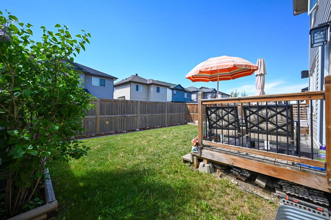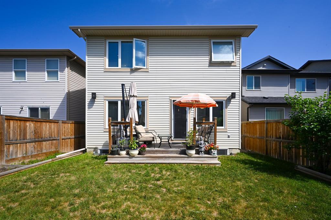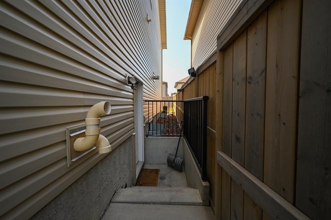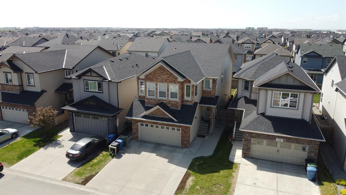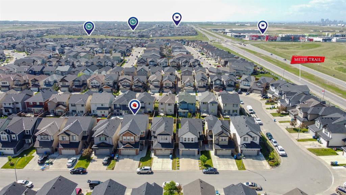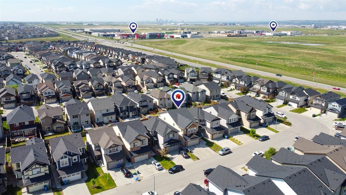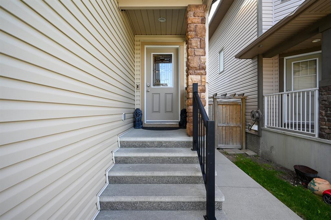- Alberta
- Calgary
151 Skyview Shores Cres NE
CAD$884,888
CAD$884,888 要價
151 SKYVIEW SHORES Crescent NECalgary, Alberta, T3N0C5
退市
5+257| 2797 sqft
Listing information last updated on Thu Aug 17 2023 09:12:28 GMT-0400 (Eastern Daylight Time)

Open Map
Log in to view more information
Go To LoginSummary
IDA2053744
Status退市
產權Freehold
Brokered ByRE/MAX REAL ESTATE (CENTRAL)
TypeResidential House,Detached
AgeConstructed Date: 2010
Land Size353 m2|0-4050 sqft
Square Footage2797 sqft
RoomsBed:5+2,Bath:5
Virtual Tour
Detail
公寓樓
浴室數量5
臥室數量7
地上臥室數量5
地下臥室數量2
家用電器Refrigerator,Gas stove(s),Dishwasher,Stove,Microwave,Microwave Range Hood Combo,Washer/Dryer Stack-Up
地下室裝修Finished
地下室特點Separate entrance,Suite
地下室類型Full (Finished)
建築日期2010
建材Wood frame
風格Detached
空調None
外牆Brick,Vinyl siding
壁爐True
壁爐數量2
地板Carpeted,Ceramic Tile,Hardwood
地基Poured Concrete
洗手間0
供暖方式Natural gas
供暖類型Forced air
使用面積2797 sqft
樓層2
裝修面積2797 sqft
類型House
土地
總面積353 m2|0-4,050 sqft
面積353 m2|0-4,050 sqft
面積false
設施Park,Playground
圍牆類型Fence
景觀Landscaped,Lawn
Size Irregular353.00
Attached Garage
Street
Oversize
周邊
設施Park,Playground
Zoning DescriptionR1-N
Other
特點PVC window,French door,No Animal Home,No Smoking Home,Level
Basement已裝修,Separate entrance,臥室,Full(已裝修)
FireplaceTrue
HeatingForced air
Remarks
Welcome to estate living in the heart of Calgary’s NEW North! This bright, beautiful, spacious 4 bedroom + DEN home, with a massive vaulted ceiling bonus room and 2BR & 2BR LEGAL basement suite in the desirable NE community of Skyview Ranch has it all!!! This custom built home has been EXCEPTIONALLY maintained and offers over 3700 sq ft of professionally developed living space. New York city inspired diagonal hardwood floor, 9ft ceilings, a massive main floor den, in ceiling speakers, metal spindles, oversized main floor bathroom with seated tub shower perfect for the senior members of the family. Culinary creativity is inspired in the CHEF’S DREAM KITCHEN featuring Granite and Quartz countertops, a plethora of full-height cabinets, premium appliances with gas stove, a large island breakfast bar, a premium corner pantry with extra shelving for all your food storage needs. Brand new triple pane oversized SOUTH facing windows stream natural light into the adjacent living room inviting you to put your feet up and relax in front of the CUSTOM STONE ENCASED FIREPLACE.The upper floor has 4 large bedrooms including a 20ft long master’s retreat, with custom lighting and 10 dimmable pot lights, a massive walk-in closet with a private window, custom wired and full slide shelving. The master bath is fit for a king and queen, with his and her sinks, full length ceiling to vanity mirror, personal linen closet and seated tub shower. After a hard day of work, enjoy your premium jetted soaker tub while watching your favourite show or movie on your private bathroom wall mounted TV. Alternatively gather in the upper level, 7 window with west facing mountain views with VAULTED CEILING BONUS ROOM for some much needed downtime - this extra space is a great multipurpose room. Build a legacy of new family memories! Enjoy family game night or family movie night with your very own built in 5.1 wired surround sound system media room. The remaining 3 upper bedrooms are extremely SPACIOUS, easily accommodating king size beds! Professionally developed LEGAL 2 bedroom 2 bathroom, 9ft ceiling, basement apartment, with premium materials and craftsmanship throughout! It’s a perfect retreat for extended family members or excellent mortgage helper.SOUTH facing professionally landscaped yard. DOUBLE ATTACHED GARAGE IS FULLY INSULATED and complete with custom shelving throughout! There’s plenty of space on this extended driveway. The full front elevation of this elegant home has custom stone work throughout. Brand new south and west facing triple pane casement windows, new roof with impact resistant class 3 shingles, new vinyl siding, new 75G energy efficient tank, 2 energy efficient furnaces and the list goes on and on and on. This home won’t last - call to book your personal viewing today!!! (id:22211)
The listing data above is provided under copyright by the Canada Real Estate Association.
The listing data is deemed reliable but is not guaranteed accurate by Canada Real Estate Association nor RealMaster.
MLS®, REALTOR® & associated logos are trademarks of The Canadian Real Estate Association.
Location
Province:
Alberta
City:
Calgary
Community:
Skyview Ranch
Room
Room
Level
Length
Width
Area
3pc Bathroom
主
NaN
Measurements not available
臥室
主
11.52
13.09
150.75
11.50 Ft x 13.08 Ft
餐廳
主
12.57
8.43
105.95
12.58 Ft x 8.42 Ft
門廊
主
9.42
10.24
96.38
9.42 Ft x 10.25 Ft
廚房
主
15.58
13.85
215.76
15.58 Ft x 13.83 Ft
洗衣房
主
5.25
6.07
31.86
5.25 Ft x 6.08 Ft
客廳
主
12.66
20.73
262.59
12.67 Ft x 20.75 Ft
4pc Bathroom
Upper
NaN
Measurements not available
5pc Bathroom
Upper
NaN
Measurements not available
臥室
Upper
10.33
12.24
126.47
10.33 Ft x 12.25 Ft
臥室
Upper
10.76
16.17
174.06
10.75 Ft x 16.17 Ft
臥室
Upper
12.34
14.07
173.63
12.33 Ft x 14.08 Ft
Bonus
Upper
20.24
16.34
330.74
20.25 Ft x 16.33 Ft
主臥
Upper
12.50
21.92
273.95
12.50 Ft x 21.92 Ft
3pc Bathroom
未知
NaN
Measurements not available
4pc Bathroom
未知
NaN
Measurements not available
臥室
未知
12.93
8.50
109.84
12.92 Ft x 8.50 Ft
主臥
未知
13.09
11.09
145.16
13.08 Ft x 11.08 Ft
廚房
未知
10.50
17.59
184.62
10.50 Ft x 17.58 Ft
家庭
未知
10.50
18.01
189.10
10.50 Ft x 18.00 Ft
Book Viewing
Your feedback has been submitted.
Submission Failed! Please check your input and try again or contact us

