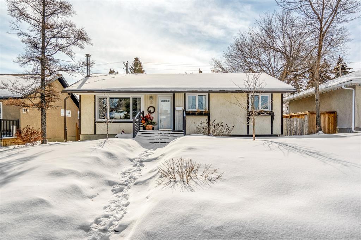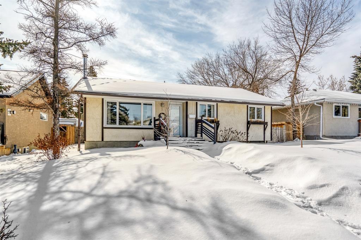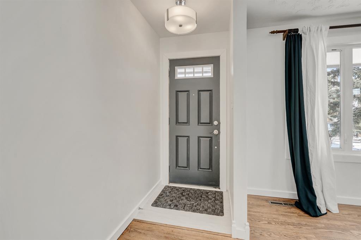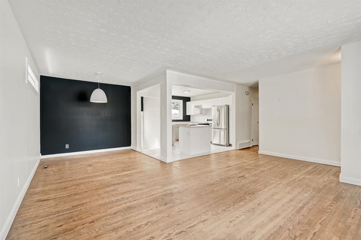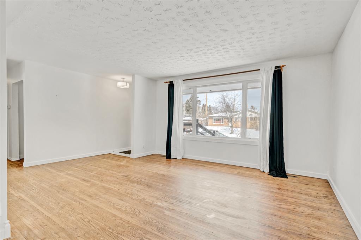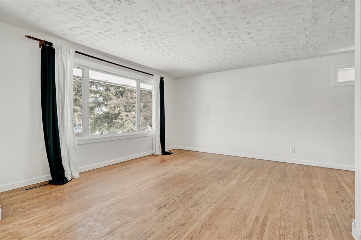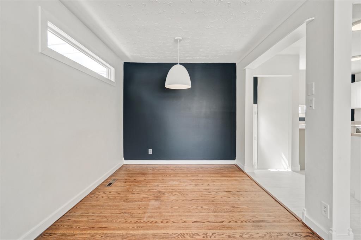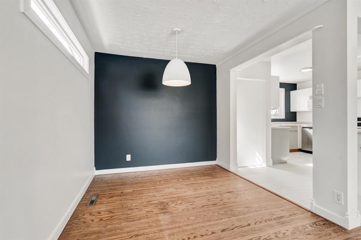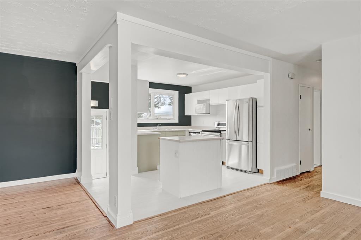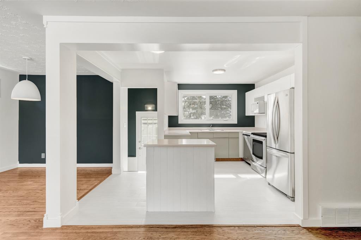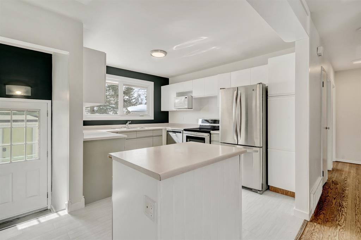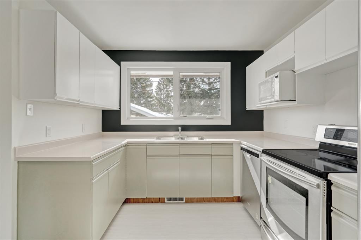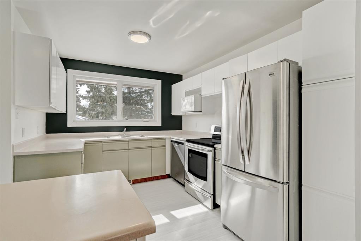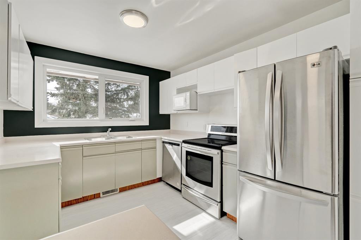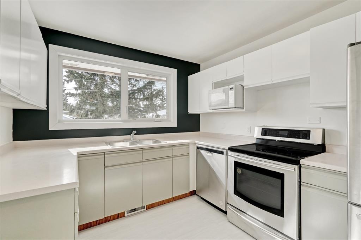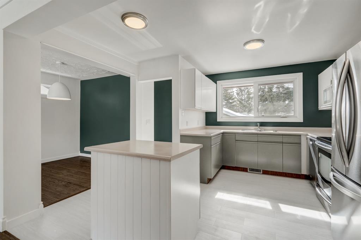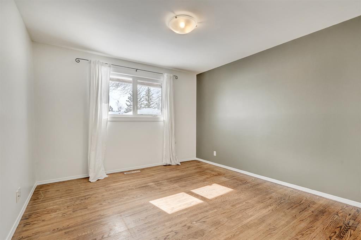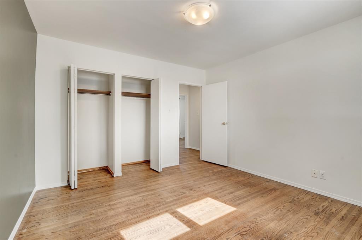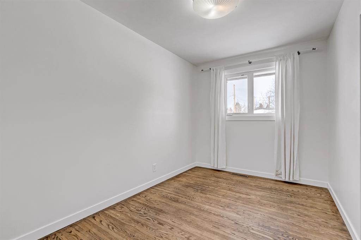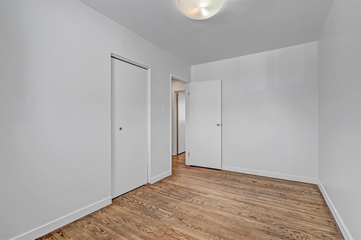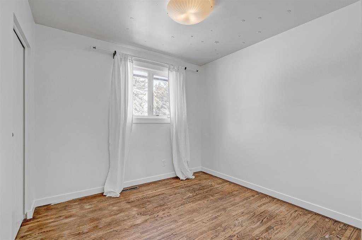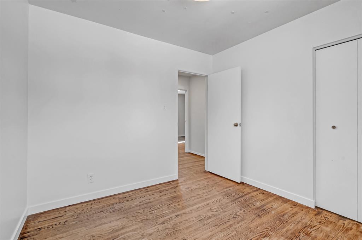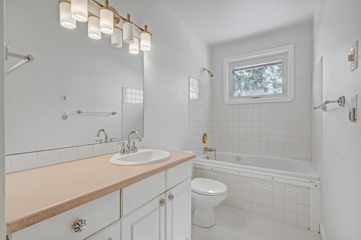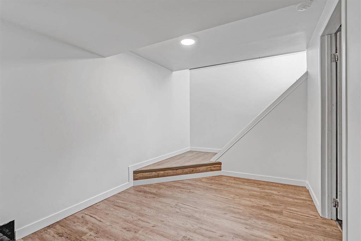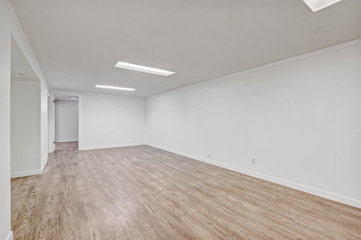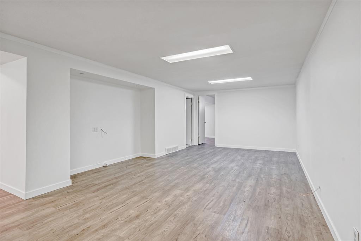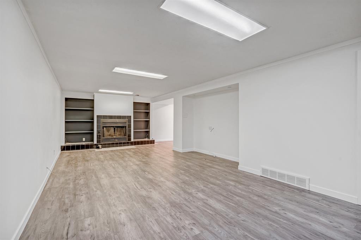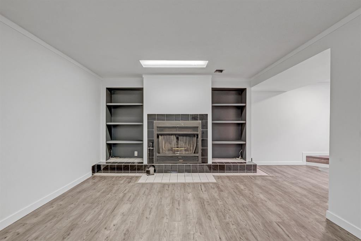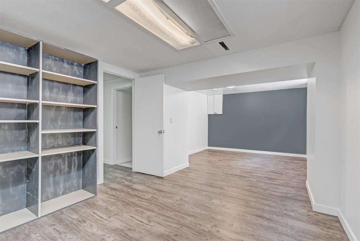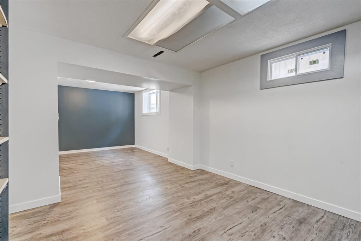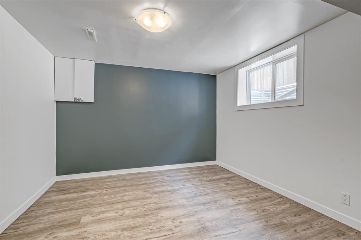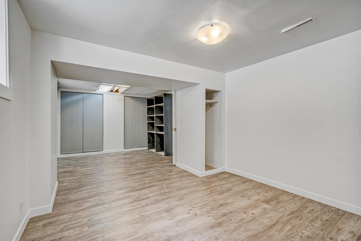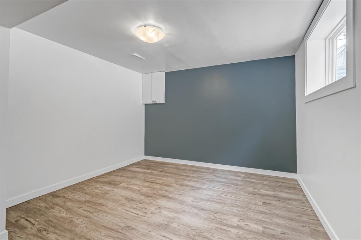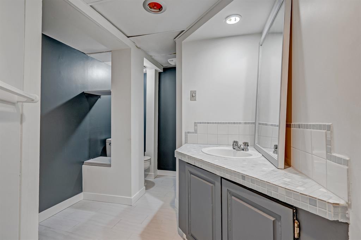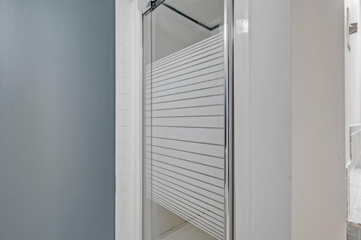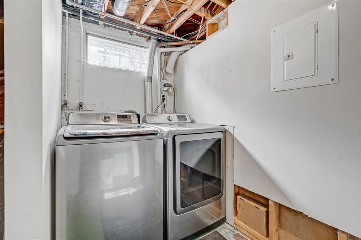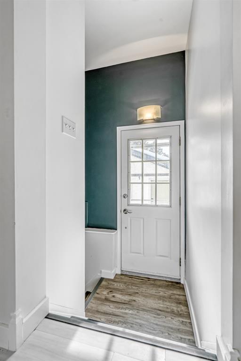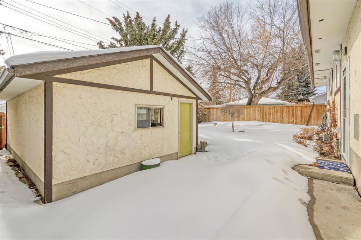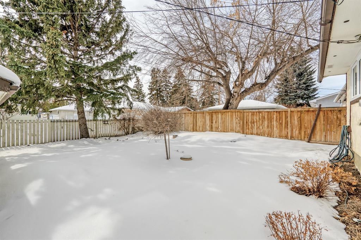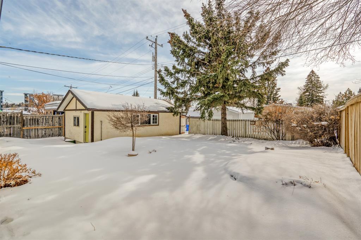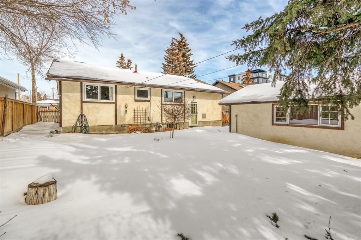- Alberta
- Calgary
15 Kentish Dr SW
CAD$619,900
CAD$619,900 要價
15 Kentish Drive SWCalgary, Alberta, T2V2L4
退市 · 退市 ·
3+124| 1110 sqft
Listing information last updated on Tue Jun 13 2023 02:30:53 GMT-0400 (Eastern Daylight Time)

Open Map
Log in to view more information
Go To LoginSummary
IDA2033037
Status退市
產權Freehold
Brokered ByRE/MAX REAL ESTATE (CENTRAL)
TypeResidential House,Detached,Bungalow
AgeConstructed Date: 1960
Land Size482 m2|4051 - 7250 sqft
Square Footage1110 sqft
RoomsBed:3+1,Bath:2
Detail
公寓樓
浴室數量2
臥室數量4
地上臥室數量3
地下臥室數量1
家用電器Refrigerator,Dishwasher,Stove,Microwave,Washer & Dryer
Architectural StyleBungalow
地下室裝修Finished
地下室類型Full (Finished)
建築日期1960
風格Detached
空調None
外牆Stucco
壁爐True
壁爐數量1
火警Smoke Detectors
地板Laminate
地基Poured Concrete
洗手間0
供暖方式Natural gas
供暖類型Forced air
使用面積1110 sqft
樓層1
裝修面積1110 sqft
類型House
土地
總面積482 m2|4,051 - 7,250 sqft
面積482 m2|4,051 - 7,250 sqft
面積false
圍牆類型Fence
Size Irregular482.00
See Remarks
Detached Garage
周邊
Zoning DescriptionR-C2
Other
特點Back lane,VisitAble
Basement已裝修,Full(已裝修)
FireplaceTrue
HeatingForced air
Remarks
OPPORTUNITY KNOCKS! This home has lovingly been maintained and is LOCATED WITHIN WALKING DISTANCE TO CHINOOK MALL, the C-Train, and is located within a short drive or transit ride to downtown, ZONED RC-2, this lot has potential for redevelopment, BUT IS IN EXCELLENT CONDITION AND PREFECT FOR YOUR FAMILY, or ideal for investment as a rental property or potential AIR BNB. The main floor has 3 bedrooms, a main bathroom, and open concept living, dining and kitchen areas - check out the improvements that have been completed over the years. The large backyard is very private and has a garage, mature trees, and is SOUTH FACING FOR MAXIMUM SUN EXPOSURE WHILE YOU ARE LOUNGING IN THE BACK OR ENTERTAINING YOUR GUESTS. Perfectly positioned for the gardener or outdoor enthusiast. Your pets will love you too! The basement is fully developed and features a wood burning fireplace, humungous bedroom, family or rec room, and Massive 4th Bedroom. This district falls within the City's Heritage Communities Local Area Plan and will APPRECIATE IN VALUE with all the proposed new developments and municipal investment that is coming into the area. Your homework is done for here folks - it can't get any better than this! (id:22211)
The listing data above is provided under copyright by the Canada Real Estate Association.
The listing data is deemed reliable but is not guaranteed accurate by Canada Real Estate Association nor RealMaster.
MLS®, REALTOR® & associated logos are trademarks of The Canadian Real Estate Association.
Location
Province:
Alberta
City:
Calgary
Community:
Kingsland
Room
Room
Level
Length
Width
Area
洗衣房
地下室
15.09
8.07
121.80
15.08 Ft x 8.08 Ft
臥室
地下室
21.82
10.93
238.36
21.83 Ft x 10.92 Ft
3pc Bathroom
地下室
7.32
12.17
89.05
7.33 Ft x 12.17 Ft
Recreational, Games
地下室
27.00
21.33
575.82
27.00 Ft x 21.33 Ft
客廳
主
18.57
12.99
241.26
18.58 Ft x 13.00 Ft
餐廳
主
8.92
8.66
77.29
8.92 Ft x 8.67 Ft
廚房
主
12.83
12.24
156.98
12.83 Ft x 12.25 Ft
4pc Bathroom
主
4.99
12.24
61.03
5.00 Ft x 12.25 Ft
主臥
主
12.24
11.68
142.93
12.25 Ft x 11.67 Ft
臥室
主
8.17
12.93
105.60
8.17 Ft x 12.92 Ft
臥室
主
9.68
9.51
92.09
9.67 Ft x 9.50 Ft
Book Viewing
Your feedback has been submitted.
Submission Failed! Please check your input and try again or contact us

