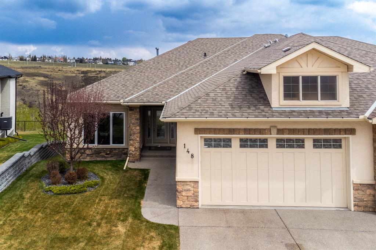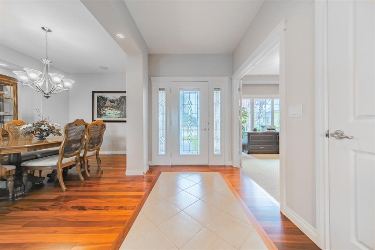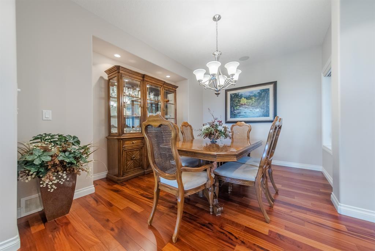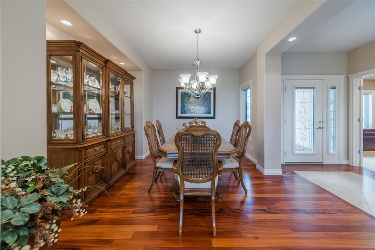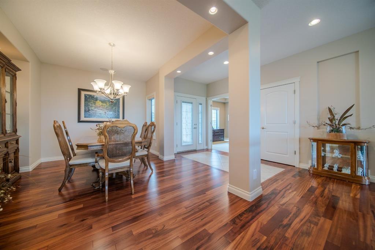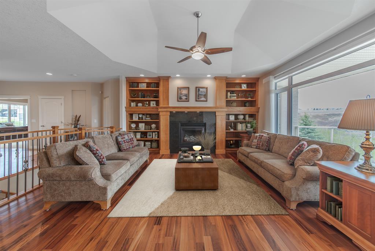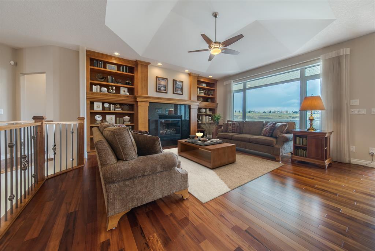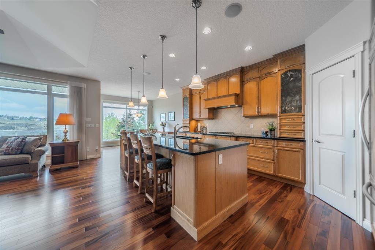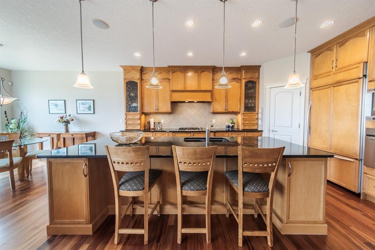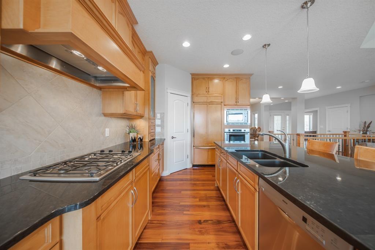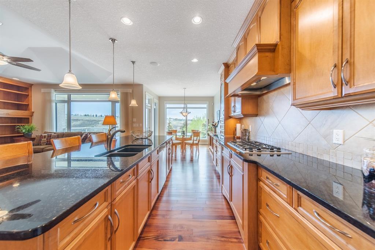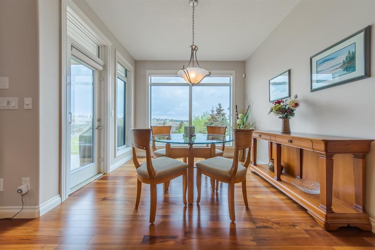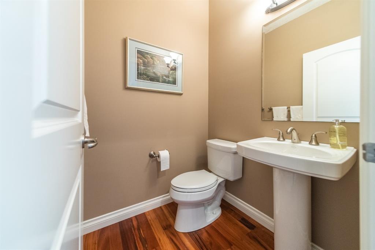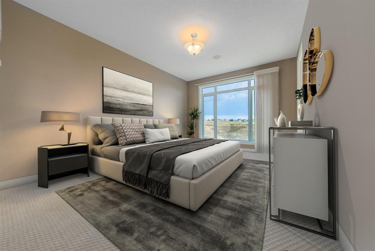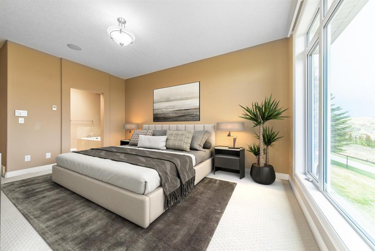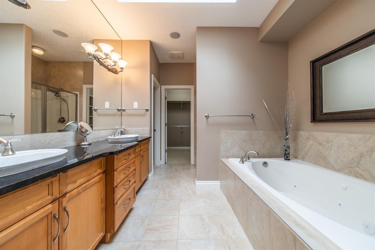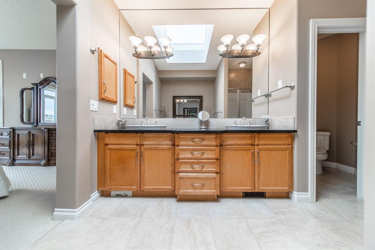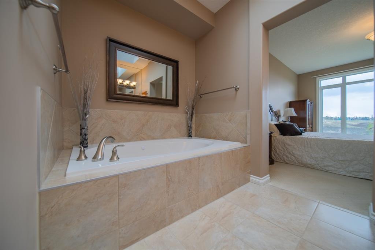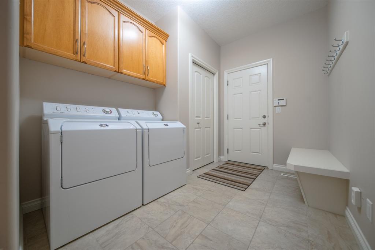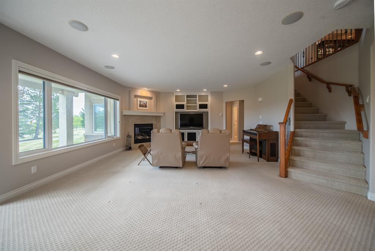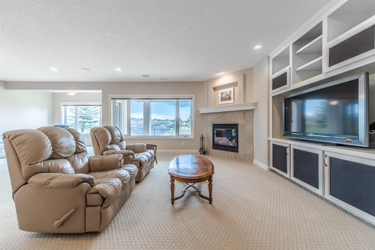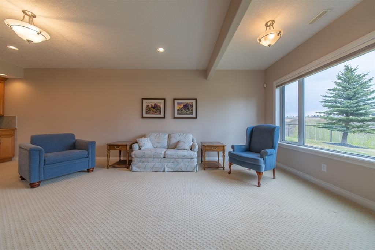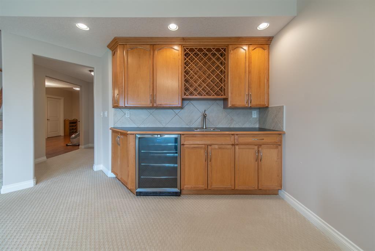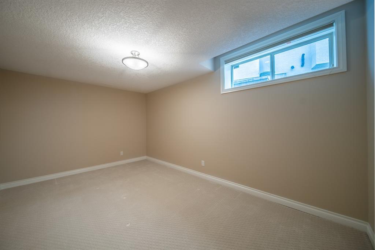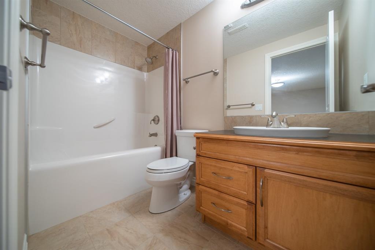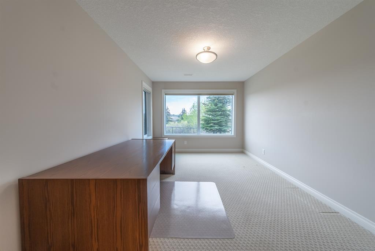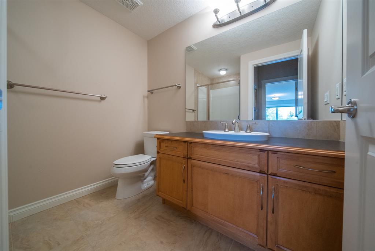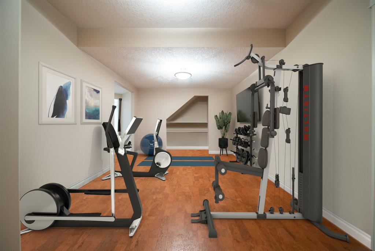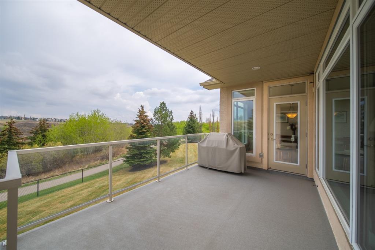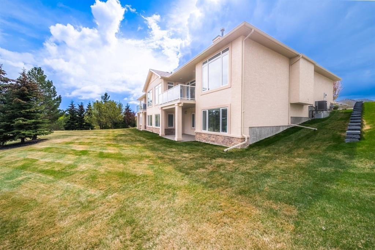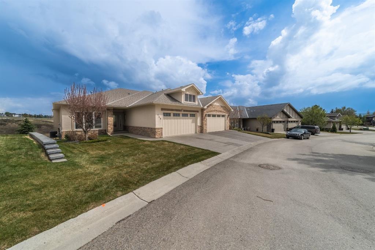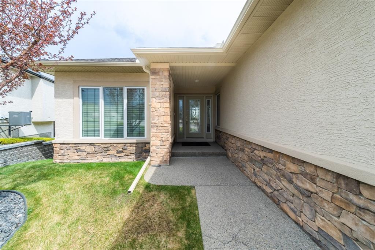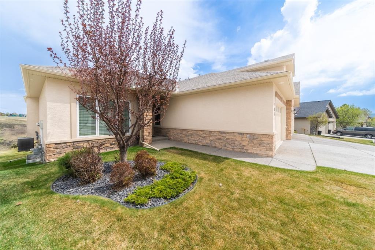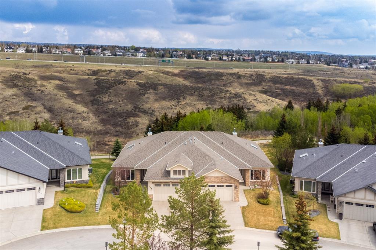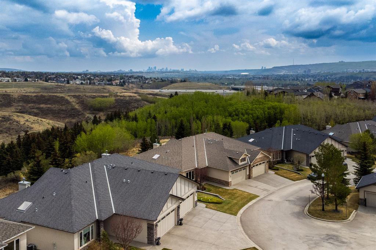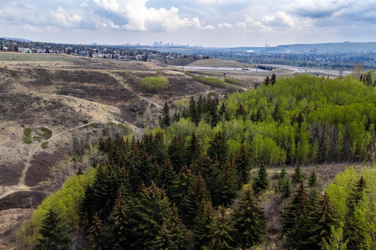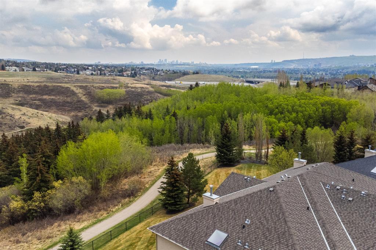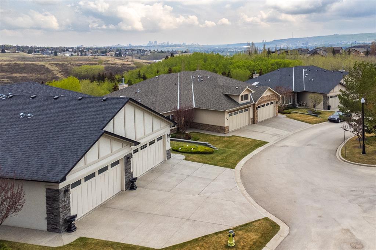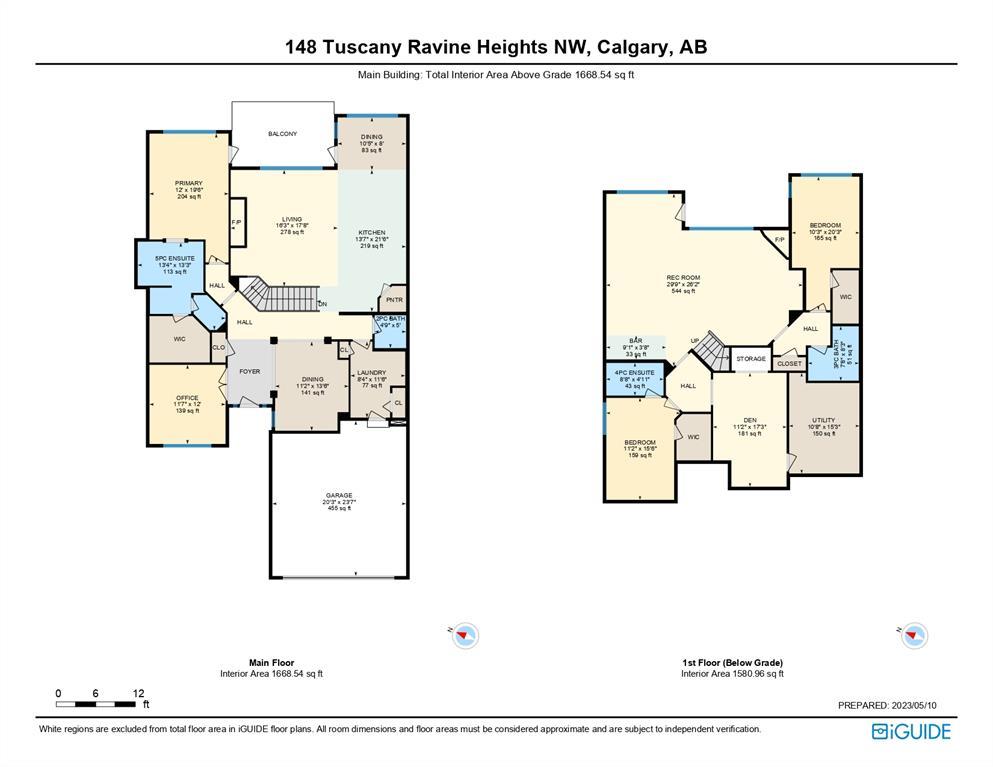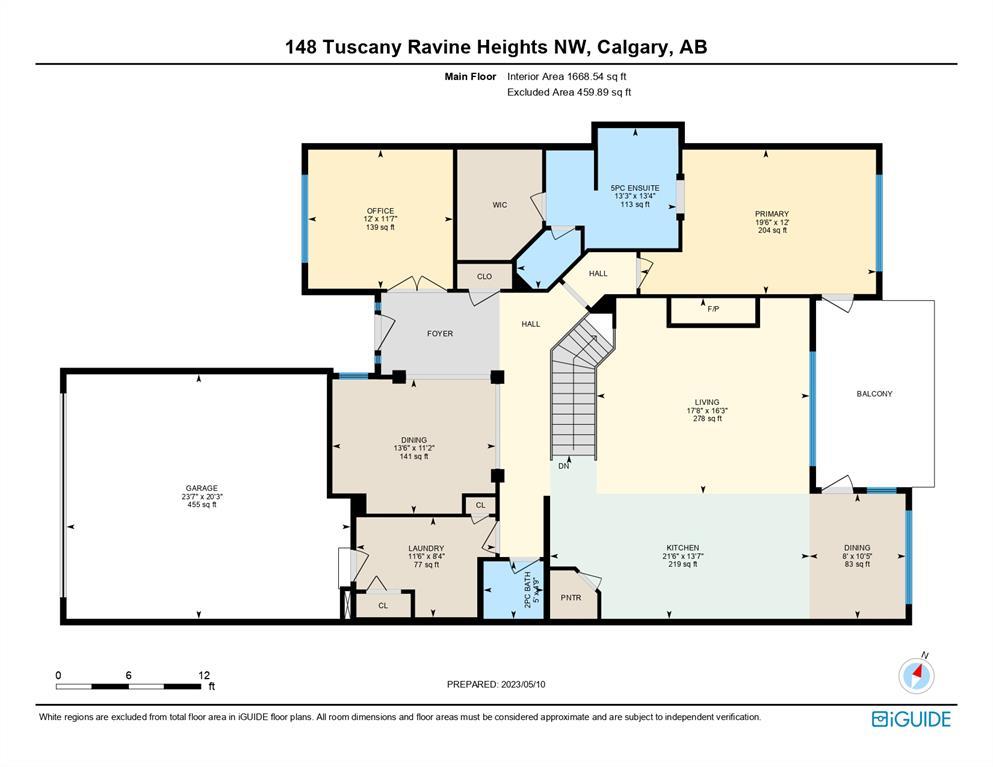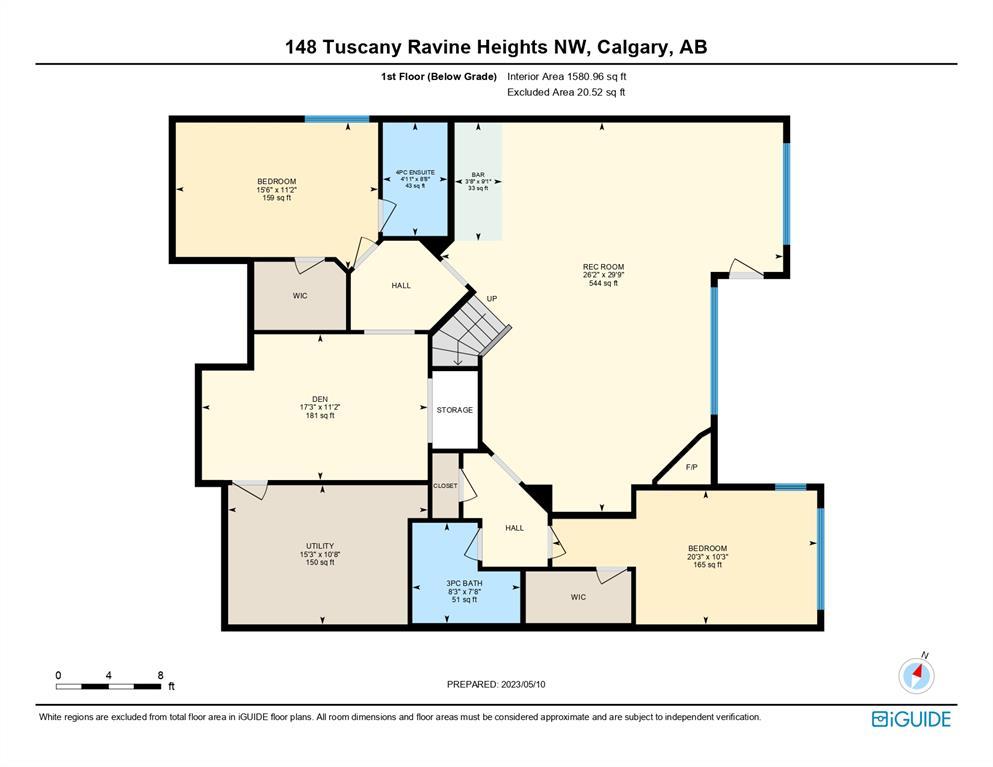- Alberta
- Calgary
148 Tuscany Ravine Hts NW
CAD$965,000
CAD$965,000 要價
148 Tuscany Ravine Heights NWCalgary, Alberta, T3L0C2
退市 · 退市 ·
1+244| 1668 sqft
Listing information last updated on Sat Jun 10 2023 09:35:11 GMT-0400 (Eastern Daylight Time)

Open Map
Log in to view more information
Go To LoginSummary
IDA2048002
Status退市
產權Condominium/Strata
Brokered ByRE/MAX FIRST
TypeResidential House,Duplex,Semi-Detached,Bungalow
AgeConstructed Date: 2007
Land Size606 m2|4051 - 7250 sqft
Square Footage1668 sqft
RoomsBed:1+2,Bath:4
Maint Fee696.8 / Monthly
Maint Fee Inclusions
Virtual Tour
Detail
公寓樓
浴室數量4
臥室數量3
地上臥室數量1
地下臥室數量2
家用電器Washer,Refrigerator,Range - Gas,Dishwasher,Dryer,Microwave,Garburator,Oven - Built-In,Hood Fan,Window Coverings,Garage door opener
Architectural StyleBungalow
地下室裝修Finished
地下室特點Walk out
地下室類型Unknown (Finished)
建築日期2007
建材Wood frame
風格Semi-detached
空調Central air conditioning
外牆Stone,Stucco
壁爐True
壁爐數量2
地板Carpeted,Ceramic Tile,Cork,Hardwood
地基Poured Concrete
洗手間1
供暖方式Natural gas
供暖類型Forced air
使用面積1668 sqft
樓層1
裝修面積1668 sqft
類型Duplex
土地
總面積606 m2|4,051 - 7,250 sqft
面積606 m2|4,051 - 7,250 sqft
面積false
設施Golf Course,Park,Recreation Nearby
圍牆類型Not fenced
景觀Landscaped,Lawn
Size Irregular606.00
周邊
設施Golf Course,Park,Recreation Nearby
社區特點Golf Course Development,Pets Allowed With Restrictions
Zoning DescriptionDC (pre 1P2007)
Other
特點Wet bar,No neighbours behind,Closet Organizers,No Animal Home,No Smoking Home
Basement已裝修,走出式,未知(已裝修)
FireplaceTrue
HeatingForced air
Prop MgmtC-ERA Property Management
Remarks
This stunning Tuscany Ravine bungalow offers a serene retreat in a picturesque setting. The property boasts three bedrooms, three and a half bathrooms, and an attached two-car garage. The interior features granite counters, built-in appliances, central air, and in-floor heating throughout the entire basement and primary bathroom. Tigerwood hardwood floors and carpeted bedrooms create a perfect balance of luxury and comfort. The living room is a cozy retreat with a fireplace and large windows, while the kitchen is a chef’s dream with Bosch built in appliances, granite counter-tops, a kitchen island, and wooden cabinets. Direct access to a large balcony off the kitchen provides a space for outdoor entertaining. A formal dining room and breakfast nook provide plenty of space for seating. The primary bedroom on the main floor offers a spacious sanctuary with a 5 pc en-suite bathroom and walk-in closet. The fully finished walk-out basement includes a large rec room with a wet bar, access to the patio, and two additional bedrooms, each with their own full bathroom and walk-in closet. The private patio and backyard oasis are perfect for relaxing or entertaining guests. The property backs onto the Tuscany Ravine, offering stunning views of the natural surroundings. Convenient amenities such as schools, parks, and supermarkets are within a 15-minute drive. This Tuscany Ravine bungalow is a serene gem, offering luxury and practicality in a peaceful neighbourhood. (id:22211)
The listing data above is provided under copyright by the Canada Real Estate Association.
The listing data is deemed reliable but is not guaranteed accurate by Canada Real Estate Association nor RealMaster.
MLS®, REALTOR® & associated logos are trademarks of The Canadian Real Estate Association.
Location
Province:
Alberta
City:
Calgary
Community:
Tuscany
Room
Room
Level
Length
Width
Area
3pc Bathroom
Lower
7.68
8.23
63.22
7.67 Ft x 8.25 Ft
4pc Bathroom
Lower
8.66
4.92
42.63
8.67 Ft x 4.92 Ft
其他
Lower
9.09
3.67
33.39
9.08 Ft x 3.67 Ft
臥室
Lower
10.24
20.24
207.21
10.25 Ft x 20.25 Ft
臥室
Lower
11.15
15.49
172.74
11.17 Ft x 15.50 Ft
Exercise
Lower
11.15
17.26
192.50
11.17 Ft x 17.25 Ft
Recreational, Games
Lower
29.76
26.18
779.08
29.75 Ft x 26.17 Ft
Furnace
Lower
10.66
15.26
162.67
10.67 Ft x 15.25 Ft
2pc Bathroom
主
4.76
4.99
23.72
4.75 Ft x 5.00 Ft
5pc Bathroom
主
13.32
13.25
176.55
13.33 Ft x 13.25 Ft
其他
主
10.43
8.01
83.52
10.42 Ft x 8.00 Ft
餐廳
主
11.15
13.48
150.41
11.17 Ft x 13.50 Ft
廚房
主
13.58
21.49
291.88
13.58 Ft x 21.50 Ft
洗衣房
主
8.33
11.52
95.96
8.33 Ft x 11.50 Ft
客廳
主
16.24
17.68
287.19
16.25 Ft x 17.67 Ft
辦公室
主
11.58
12.01
139.07
11.58 Ft x 12.00 Ft
主臥
主
12.01
19.49
234.01
12.00 Ft x 19.50 Ft
Book Viewing
Your feedback has been submitted.
Submission Failed! Please check your input and try again or contact us

