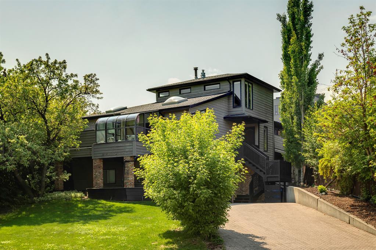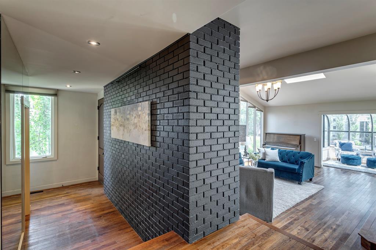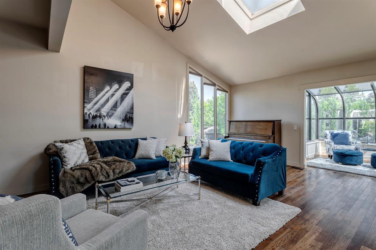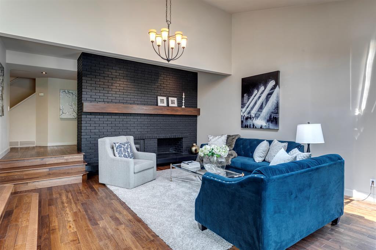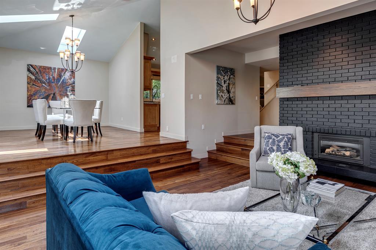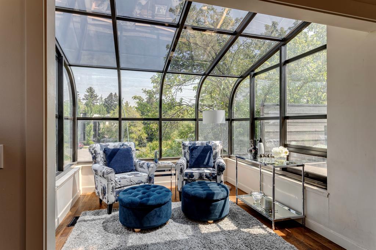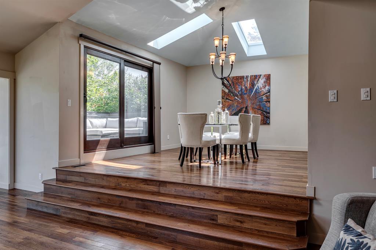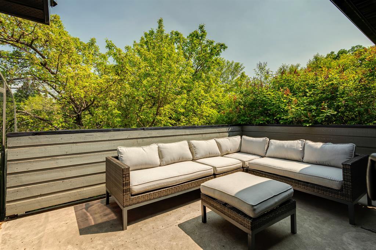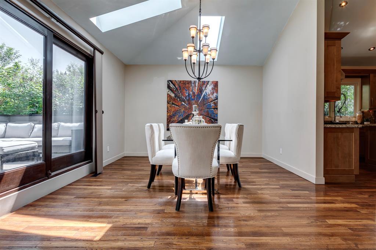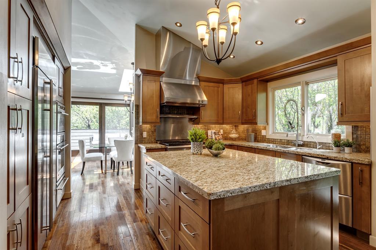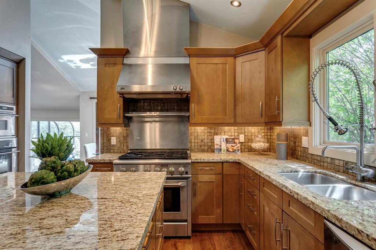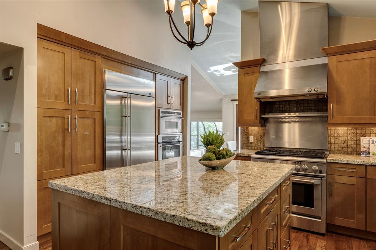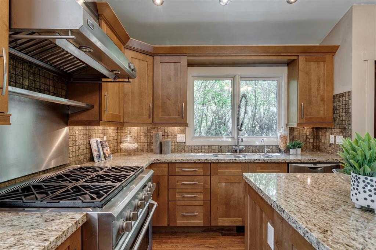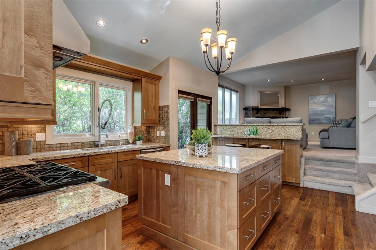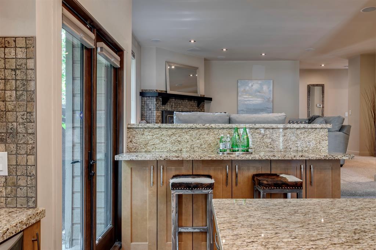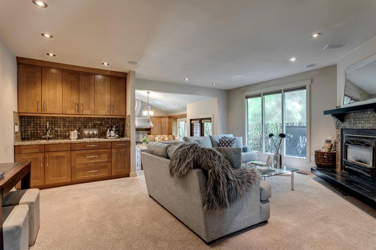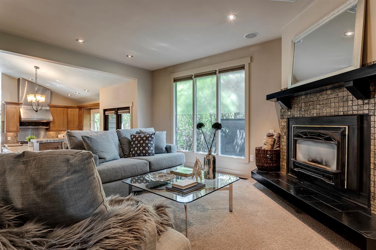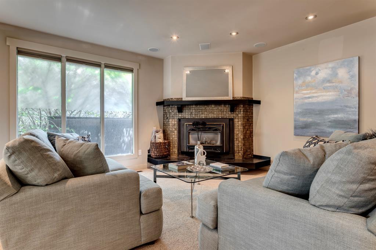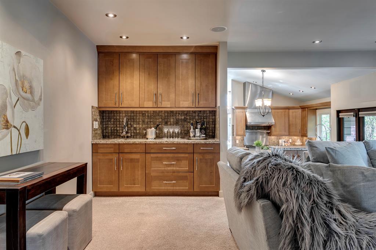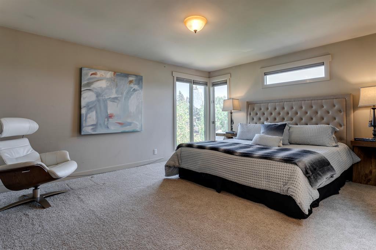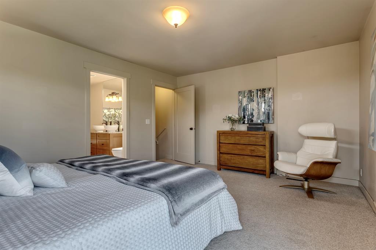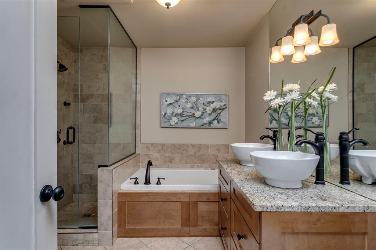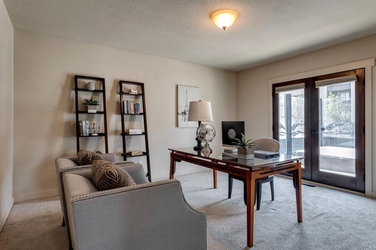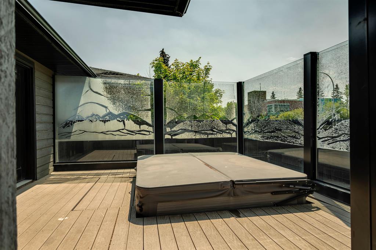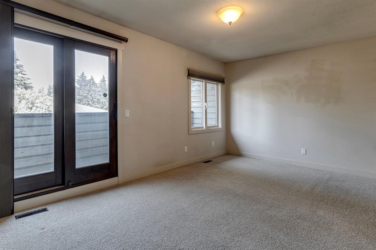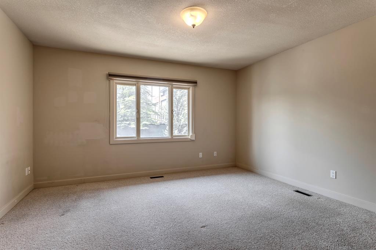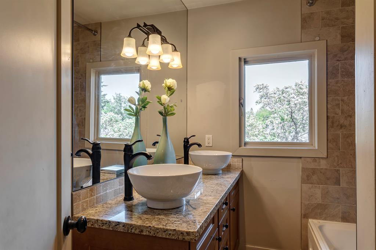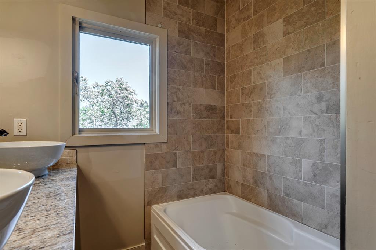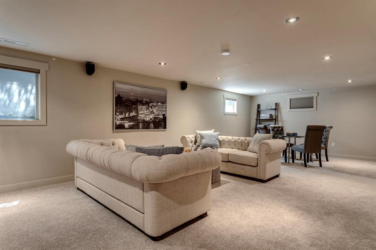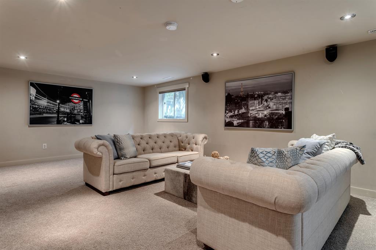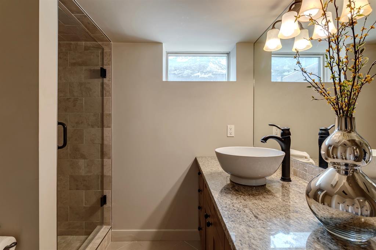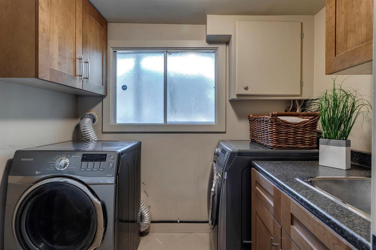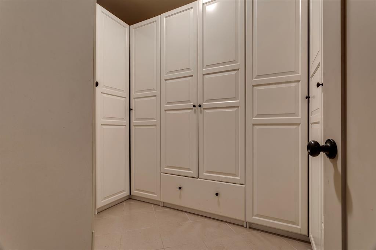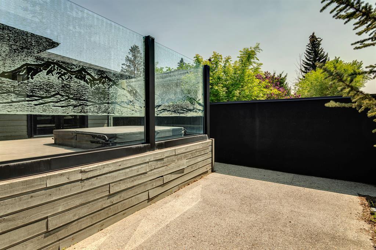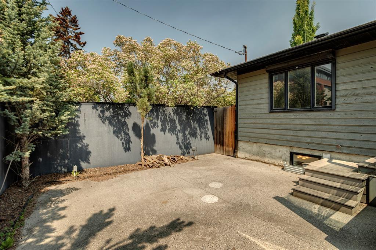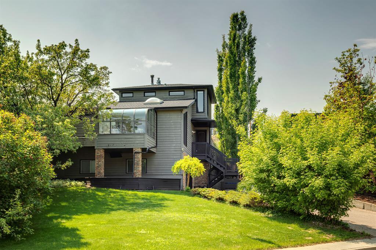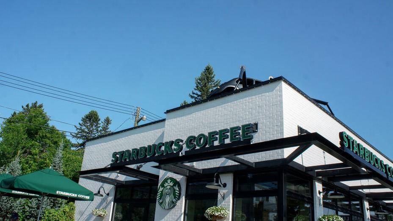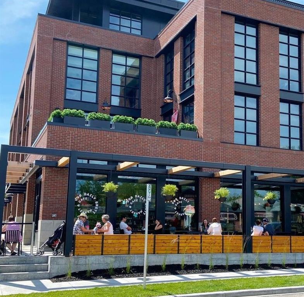- Alberta
- Calgary
1439 Premier Way SW
CAD$1,250,000
CAD$1,250,000 要價
1439 Premier Way SWCalgary, Alberta, T2T1M1
退市 · 退市 ·
436| 2678 sqft
Listing information last updated on Thu Jun 15 2023 09:28:47 GMT-0400 (Eastern Daylight Time)

Open Map
Log in to view more information
Go To LoginSummary
IDA2045661
Status退市
產權Freehold
Brokered ByCENTURY 21 BAMBER REALTY LTD.
TypeResidential House,Detached
AgeConstructed Date: 1981
Land Size6738.21 sqft|4051 - 7250 sqft
Square Footage2678 sqft
RoomsBed:4,Bath:3
Detail
公寓樓
浴室數量3
臥室數量4
地上臥室數量4
家用電器Washer,Refrigerator,Gas stove(s),Dishwasher,Dryer,Oven - Built-In,Hood Fan
Architectural Style5 Level
地下室裝修Finished
地下室類型Full (Finished)
建築日期1981
建材Wood frame
風格Detached
空調Central air conditioning
壁爐True
壁爐數量2
地板Carpeted,Hardwood
地基Poured Concrete
洗手間0
供暖類型Forced air
使用面積2678 sqft
裝修面積2678 sqft
類型House
土地
總面積6738.21 sqft|4,051 - 7,250 sqft
面積6738.21 sqft|4,051 - 7,250 sqft
面積false
設施Park,Playground
圍牆類型Partially fenced
景觀Landscaped
Size Irregular6738.21
Garage
Detached Garage
周邊
設施Park,Playground
Zoning DescriptionR-C1
Other
特點Closet Organizers
Basement已裝修,Full(已裝修)
FireplaceTrue
HeatingForced air
Remarks
Great value for this UPPER MOUNT ROYAL home. The large lot stretches all the way from Premier Way through to 14th Street. The home has nearly 4000 ft2 of development with a total of 4 bedrooms and 3 full baths....and it was completely renovated in 2007. Large living room and dining room with vaulted ceilings, skylights, hardwood, deck and bright solarium. High-end kitchen with gas stove, built-in fridge, 2nd wall oven, granite counters and loads of cabinetry and workspace. Family room off the kitchen with fireplace and wet bar. Primary retreat on the upper level with ensuite and walk-in closet. 3 additional bedrooms plus a 5-piece family bath on the main level. One of these bedrooms is large and has french doors out to a hot tub (replaced 6 months ago)…it could be an alternate Primary. Lower level has huge recreation-media room, full bath, laundry and a terrific mudroom with tons of built-ins. Central AC. No back yard but rather a side yard with aggregate patio. The heated and ATTACHED GARAGE is large enough to hold 4 cars. Lots of additional parking in the driveway. This is an emerging location with new shops and amenities nearby: Daily Brett, Starbucks, close to parks and schools (including Western Canada High School) and minutes to downtown. Don’t miss this one!!! (id:22211)
The listing data above is provided under copyright by the Canada Real Estate Association.
The listing data is deemed reliable but is not guaranteed accurate by Canada Real Estate Association nor RealMaster.
MLS®, REALTOR® & associated logos are trademarks of The Canadian Real Estate Association.
Location
Province:
Alberta
City:
Calgary
Community:
Upper Mount Royal
Room
Room
Level
Length
Width
Area
Recreational, Games
Lower
29.76
14.17
421.76
29.75 Ft x 14.17 Ft
洗衣房
Lower
7.32
5.74
42.01
7.33 Ft x 5.75 Ft
其他
Lower
10.99
7.84
86.18
11.00 Ft x 7.83 Ft
3pc Bathroom
Lower
NaN
Measurements not available
客廳
主
16.50
16.17
266.92
16.50 Ft x 16.17 Ft
餐廳
主
15.75
12.50
196.85
15.75 Ft x 12.50 Ft
廚房
主
17.32
14.50
251.20
17.33 Ft x 14.50 Ft
家庭
主
18.83
15.32
288.54
18.83 Ft x 15.33 Ft
陽光房
主
9.51
9.09
86.47
9.50 Ft x 9.08 Ft
臥室
主
15.75
12.50
196.85
15.75 Ft x 12.50 Ft
臥室
主
14.17
12.99
184.14
14.17 Ft x 13.00 Ft
臥室
主
16.34
9.68
158.13
16.33 Ft x 9.67 Ft
5pc Bathroom
主
NaN
Measurements not available
主臥
Upper
16.34
12.99
212.27
16.33 Ft x 13.00 Ft
5pc Bathroom
Upper
NaN
Measurements not available
Book Viewing
Your feedback has been submitted.
Submission Failed! Please check your input and try again or contact us

