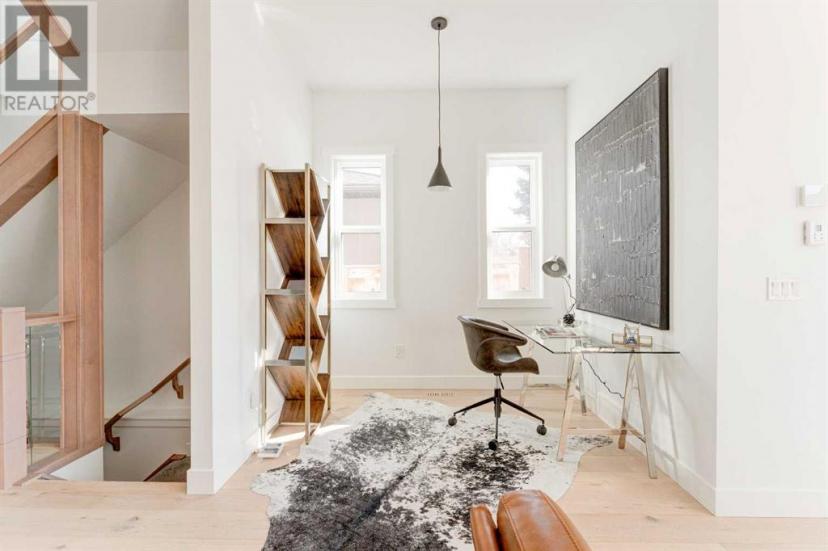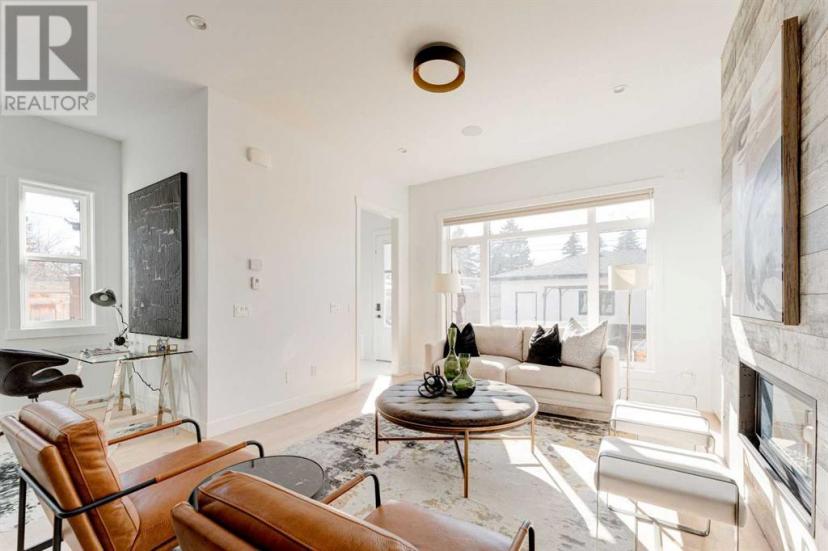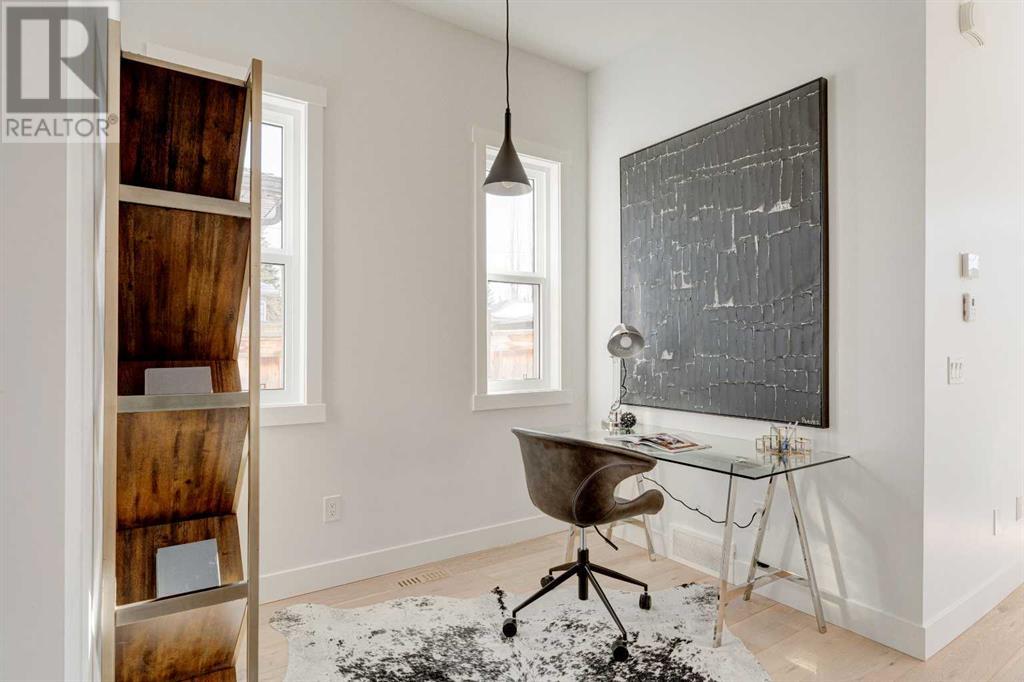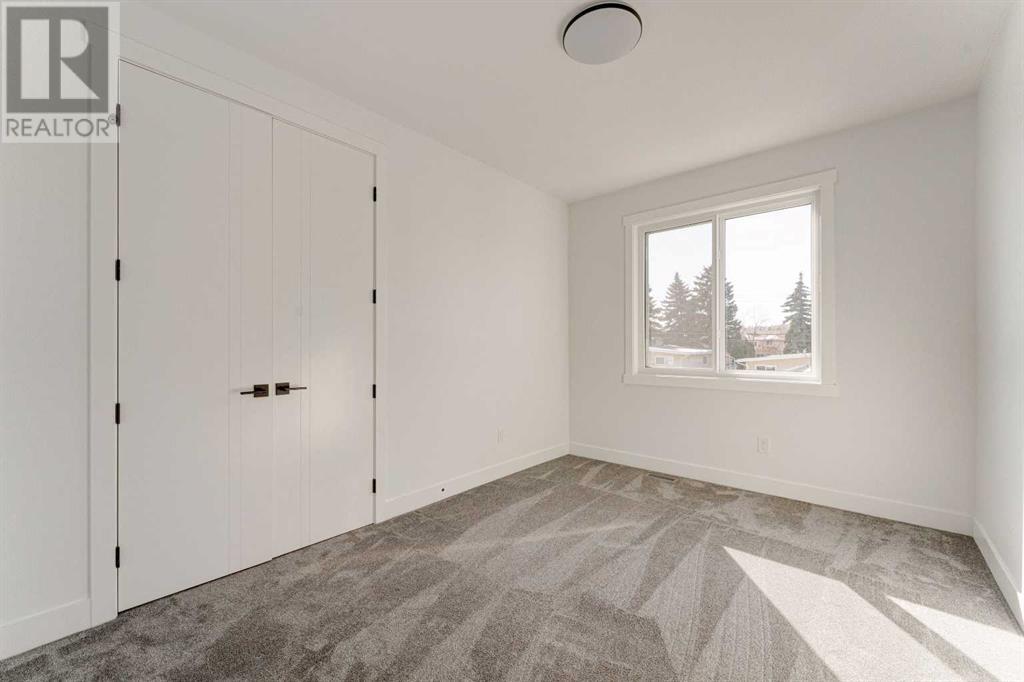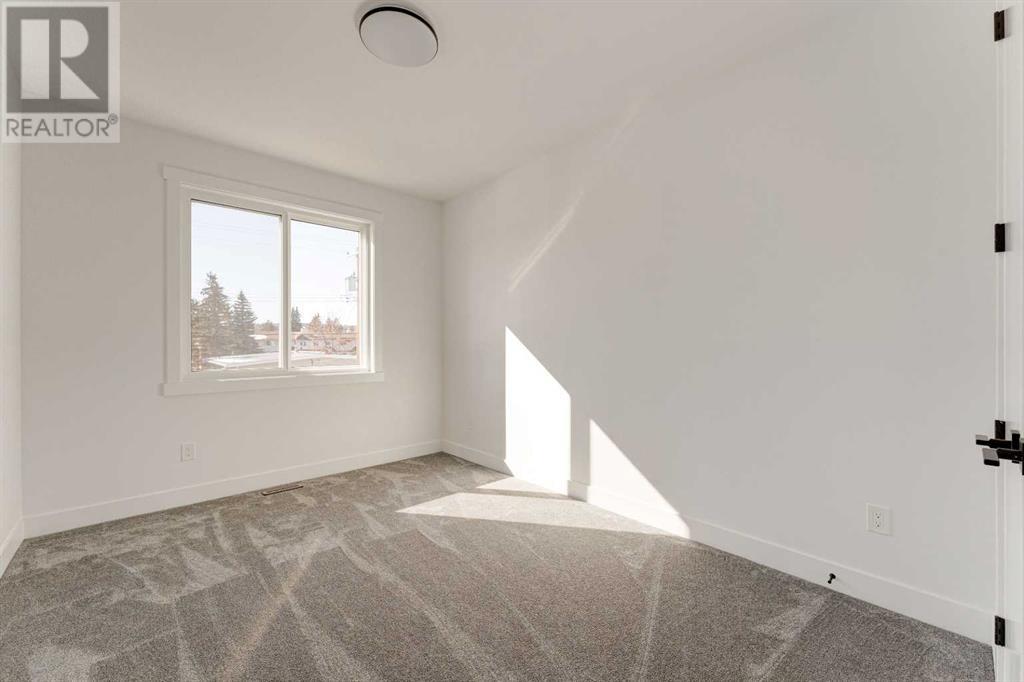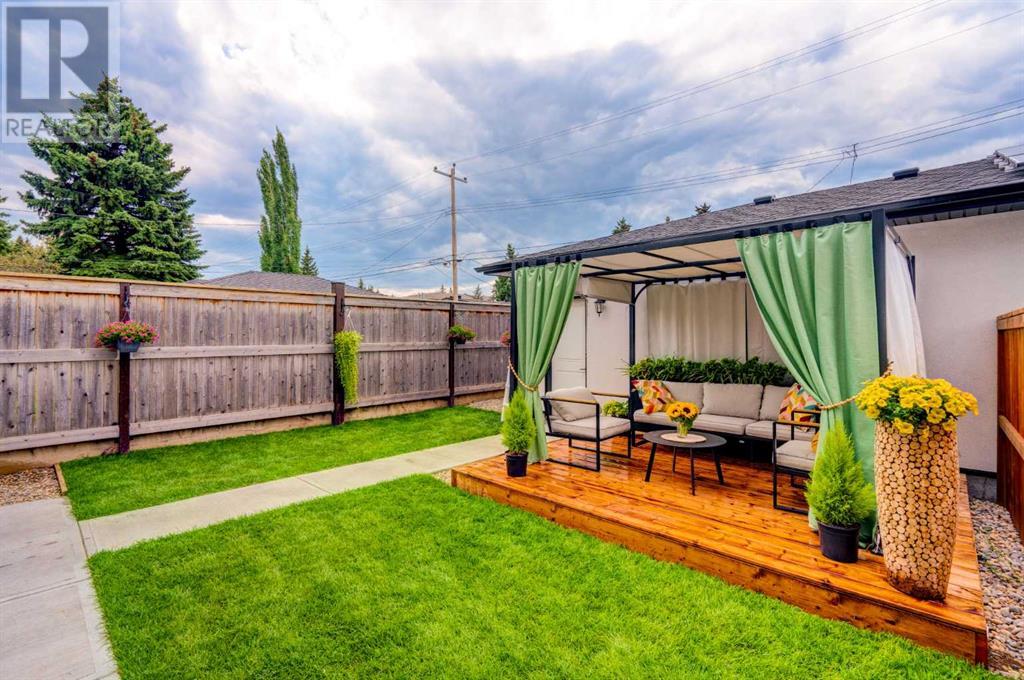- Alberta
- Calgary
1433 44 St SW
CAD$924,900
CAD$924,900 要價
1433 44 St SWCalgary, Alberta, T3C2A7
退市 · 退市 ·
3+142| 2065.95 sqft

Open Map
Log in to view more information
Go To LoginSummary
IDA2113157
Status退市
產權Freehold
TypeResidential House,Duplex,Semi-Detached
RoomsBed:3+1,Bath:4
Square Footage2065.95 sqft
Land Size284 m2|0-4050 sqft
AgeConstructed Date: 2020
Listing Courtesy ofCentury 21 Bamber Realty LTD.
Detail
公寓樓
浴室數量4
臥室數量4
地上臥室數量3
地下臥室數量1
家用電器Washer,Refrigerator,Gas stove(s),Dishwasher,Dryer,Microwave,Oven - Built-In,Hood Fan,See remarks,Window Coverings,Garage door opener
地下室裝修Finished
地下室類型Full (Finished)
建築日期2020
風格Semi-detached
空調None
外牆Stone,Stucco
壁爐True
壁爐數量1
地板Laminate
地基Poured Concrete
洗手間1
供暖方式Natural gas
供暖類型Forced air
使用面積2065.95 sqft
樓層2
裝修面積2065.95 sqft
類型Duplex
土地
總面積284 m2|0-4,050 sqft
面積284 m2|0-4,050 sqft
面積false
設施Park,Playground
圍牆類型Partially fenced
Size Irregular284.00
周邊
設施Park,Playground
Zoning DescriptionR-C2
其他
特點Back lane,Closet Organizers
Basement已裝修,Full(已裝修)
FireplaceTrue
HeatingForced air
Remarks
Welcome to this beautiful home in Rosscarrock. This stunning 2-storey home is situated in a premier location, with over 2000 sq ft of living space above grade, and 4 bedrooms, 3 full bathrooms, a bonus den, and a study area, already built into the home! The custom-built kitchen features quartz countertops, ample cabinetry, a modern tile backsplash and stainless-steel appliances. The oversized center island is perfect for entertaining and practicing your culinary skills. Enjoy your sunny formal dining area which showcases a decorative wall and oversized window overlooking the quiet tree-lined street. Nestled along the side of the home is a personal study space, perfect for a desk and to be customized into an at-home workstation! The living room features a modern gas fireplace, a custom tile feature wall and storage. The full height sliding glass doors provide the perfect flow with access to the back yard. Adjacent to the living room you will find a custom mudroom with built-in bench and a powder room. On the upper level you will find a spacious primary bedroom complete with walk-in closet, a large window, and a spa-like 5-piece ensuite featuring a modern vanity with dual undermount sinks, a walk-in shower, a stand-alone drop-in soaker tub, and a private water closet. The upper floor includes two additional well-appointed bedrooms with built-in closets, a 4-piece bath and spacious bonus area perfect for a flex office space. The lower level features a bright rec room with wet bar, quartz counters, a prep sink, and rough ins for a beverage fridge. An oversized additional fourth bedroom includes a spacious walk-in closet, perfect for hosting overnight guests or converting into a home gym, with close access to the 4-piece bath. Enjoy entertaining in your beautiful and sunny west facing yard, complete with concrete pad as well as a deck. Recent upgrades include, new lighting from west elm and pottery barn, AC as well as a heated garage (see agent remarks). Rosscarroc k is an up-and-coming vibrant community, offering close proximity to LRT, Downtown, walkable amenities and all levels of schools, making this the perfect neighbourhood for professionals and families alike! (id:22211)
The listing data above is provided under copyright by the Canada Real Estate Association.
The listing data is deemed reliable but is not guaranteed accurate by Canada Real Estate Association nor RealMaster.
MLS®, REALTOR® & associated logos are trademarks of The Canadian Real Estate Association.
Location
Province:
Alberta
City:
Calgary
Community:
Rosscarrock
Room
Room
Level
Length
Width
Area
Furnace
地下室
8.50
6.50
55.20
8.50 Ft x 6.50 Ft
Recreational, Games
地下室
19.49
18.83
367.00
19.50 Ft x 18.83 Ft
倉庫
地下室
9.68
5.68
54.93
9.67 Ft x 5.67 Ft
臥室
地下室
12.83
11.52
147.72
12.83 Ft x 11.50 Ft
4pc Bathroom
地下室
8.66
4.92
42.63
8.67 Ft x 4.92 Ft
廚房
主
18.01
12.83
231.06
18.00 Ft x 12.83 Ft
餐廳
主
13.32
11.15
148.59
13.33 Ft x 11.17 Ft
客廳
主
15.49
13.68
211.86
15.50 Ft x 13.67 Ft
辦公室
主
8.50
5.84
49.62
8.50 Ft x 5.83 Ft
門廊
主
7.68
6.66
51.13
7.67 Ft x 6.67 Ft
其他
主
6.66
5.84
38.89
6.67 Ft x 5.83 Ft
2pc Bathroom
主
6.00
4.82
28.96
6.00 Ft x 4.83 Ft
洗衣房
Upper
6.00
5.68
34.08
6.00 Ft x 5.67 Ft
家庭
Upper
10.17
8.50
86.42
10.17 Ft x 8.50 Ft
主臥
Upper
16.34
12.99
212.27
16.33 Ft x 13.00 Ft
臥室
Upper
12.99
9.84
127.88
13.00 Ft x 9.83 Ft
臥室
Upper
12.99
9.84
127.88
13.00 Ft x 9.83 Ft
4pc Bathroom
Upper
9.32
4.92
45.85
9.33 Ft x 4.92 Ft
5pc Bathroom
Upper
16.50
8.66
142.94
16.50 Ft x 8.67 Ft
Book Viewing
Your feedback has been submitted.
Submission Failed! Please check your input and try again or contact us














