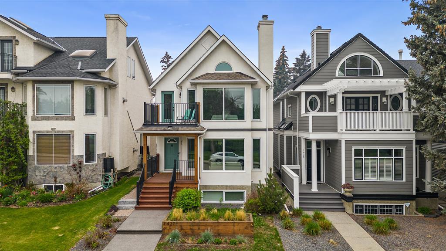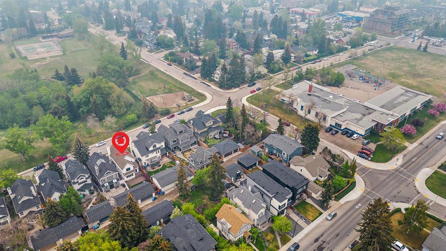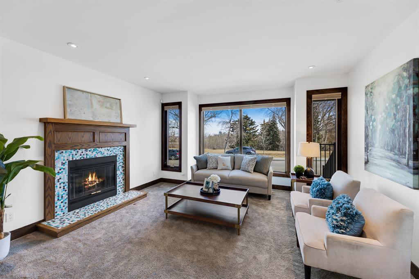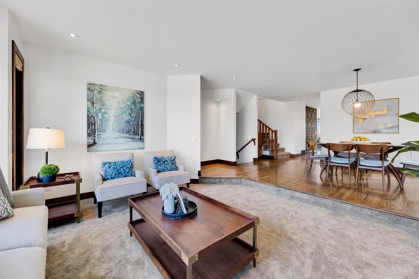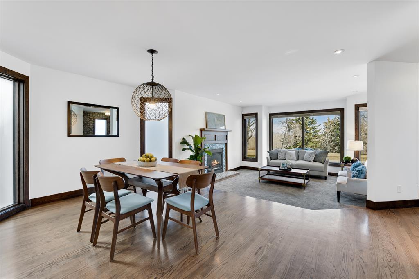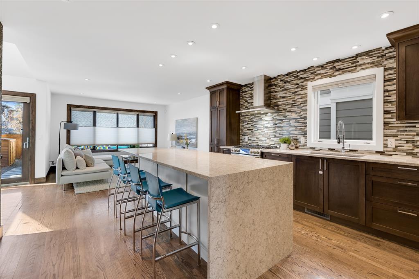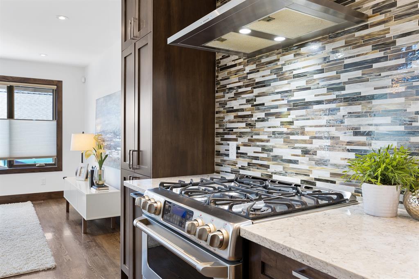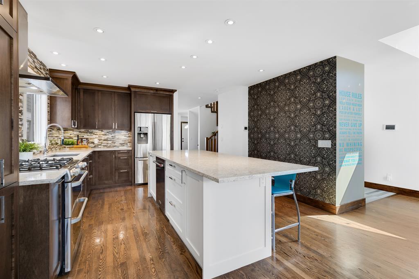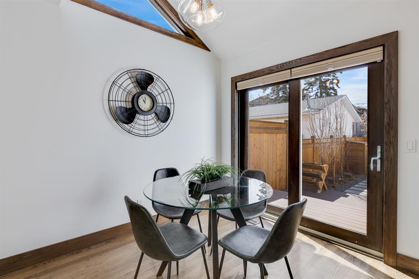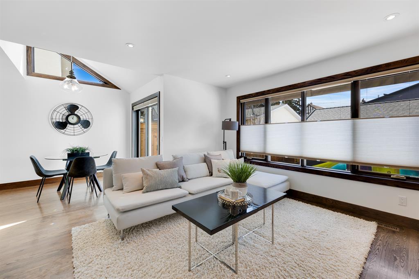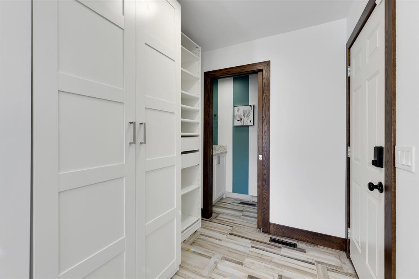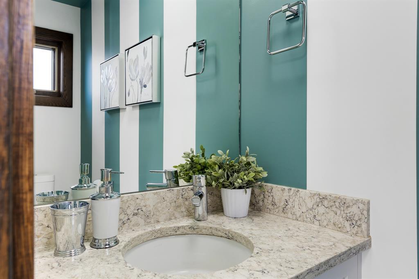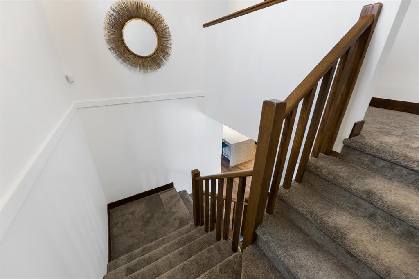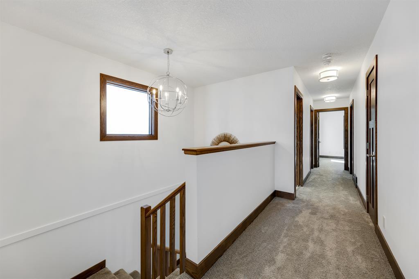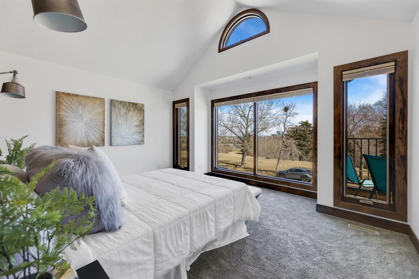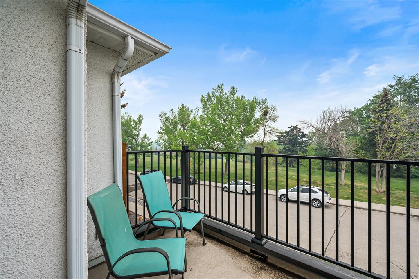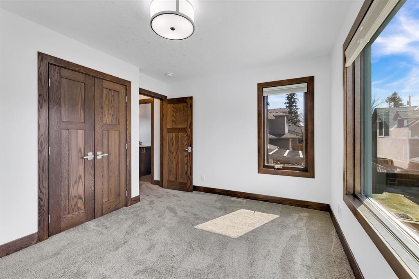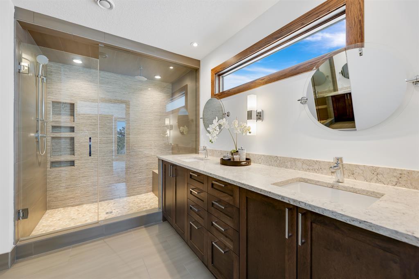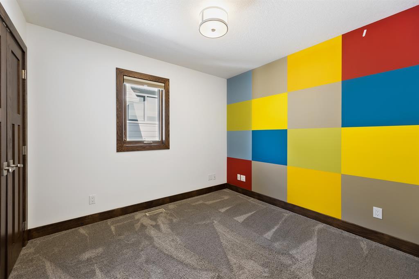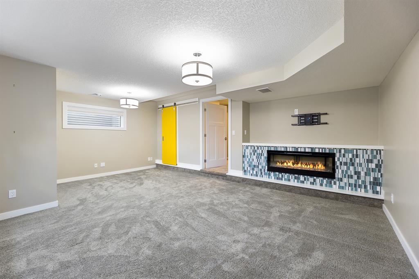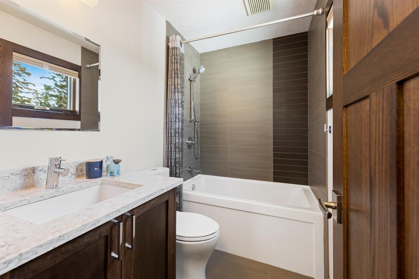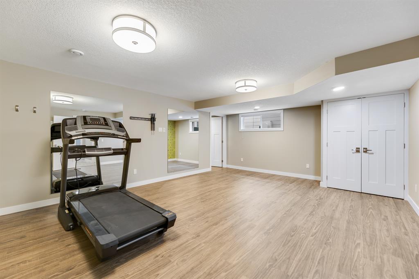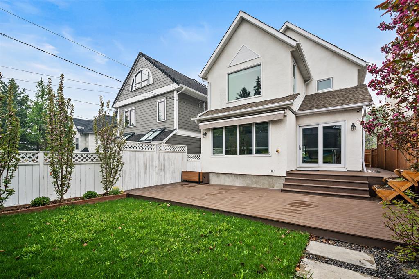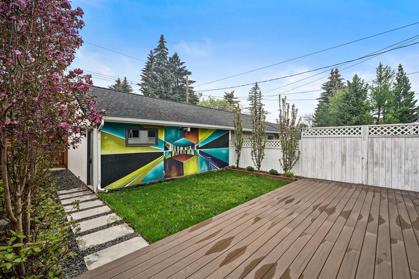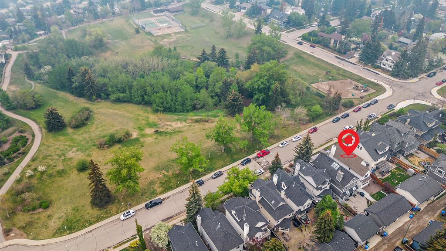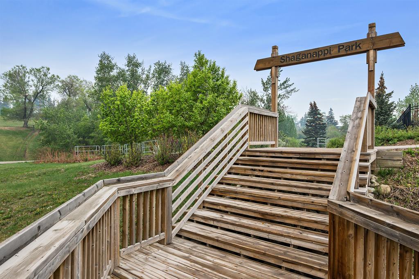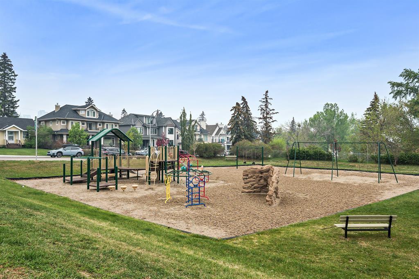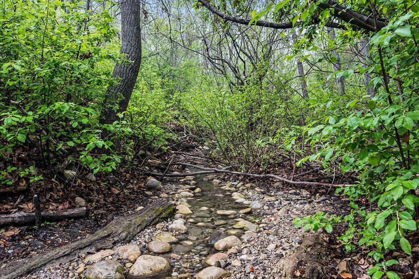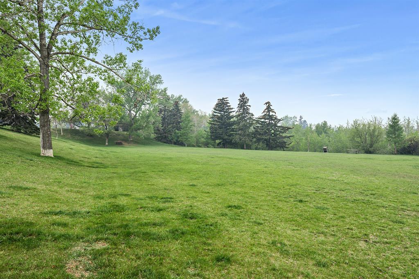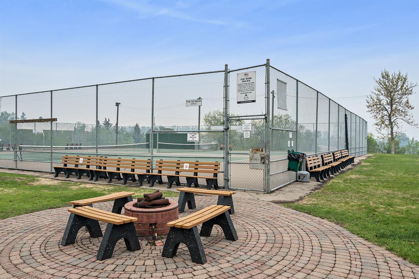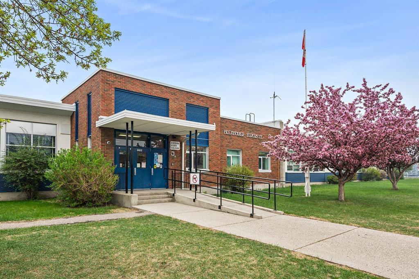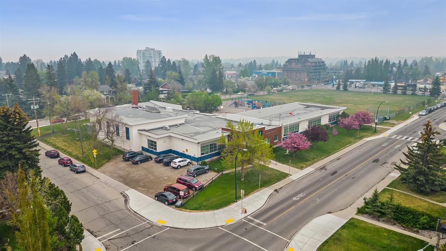- Alberta
- Calgary
1427 25a St SW
CAD$1,150,000
CAD$1,150,000 要價
1427 25A Street SWCalgary, Alberta, T3C1J8
退市
3+142| 2116.45 sqft
Listing information last updated on Wed Jul 05 2023 23:44:58 GMT-0400 (Eastern Daylight Time)

Open Map
Log in to view more information
Go To LoginSummary
IDA2039927
Status退市
產權Freehold
Brokered ByPLINTZ REAL ESTATE
TypeResidential House,Detached
AgeConstructed Date: 1989
Land Size352 m2|0-4050 sqft
Square Footage2116.45 sqft
RoomsBed:3+1,Bath:4
Virtual Tour
Detail
公寓樓
浴室數量4
臥室數量4
地上臥室數量3
地下臥室數量1
家用電器Washer,Refrigerator,Gas stove(s),Dishwasher,Dryer,Garburator,Microwave Range Hood Combo,Window Coverings,Garage door opener
地下室裝修Finished
地下室類型Full (Finished)
建築日期1989
建材Wood frame
風格Detached
空調Central air conditioning
外牆Stucco
壁爐True
壁爐數量2
地板Carpeted,Hardwood,Tile
地基Wood
洗手間1
供暖方式Natural gas
供暖類型Forced air
使用面積2116.45 sqft
樓層2
裝修面積2116.45 sqft
類型House
土地
總面積352 m2|0-4,050 sqft
面積352 m2|0-4,050 sqft
面積false
設施Golf Course,Park,Playground
圍牆類型Fence
景觀Landscaped
Size Irregular352.00
周邊
設施Golf Course,Park,Playground
社區特點Golf Course Development
Zoning DescriptionR-C2
Other
特點Treed,Closet Organizers
Basement已裝修,Full(已裝修)
FireplaceTrue
HeatingForced air
Remarks
Welcome to the best location in Shaganappi! This home offers a picturesque view of Shaganappi Park, allowing you to enjoy leisurely walks with your furry friends, spend quality time with your family at the playground, shoot hoops, or play tennis at the community association - all conveniently located just across the street. In just a short 5-minute stroll, you can reach the CTrain station or the local pub, and if you have little ones, the school is just a 2-minute walk away. Location, location, location is not just a cliche with this home!With over 3,000 sq.ft of total living space, this family home features a bright and open interior with large windows, allowing for plenty of natural light to flow in. The living room boasts a gas fireplace with a tile surround and wood mantle and is open to the formal dining room, making it perfect for hosting family and friends. The spacious kitchen is equipped with modern two-tone cabinetry, granite countertops, stainless steel appliances, and a large island. Off the kitchen, there are a family room and a breakfast nook with soaring ceilings and access to the back deck.Upstairs, the master bedroom has vaulted ceilings, a private balcony overlooking the park and city skyline, a walk-in closet, and a luxurious ensuite. There are two more generous-sized bedrooms that share a family bathroom and a laundry room with ample storage upstairs.The fully finished lower level provides an abundance of options with a large family room with a fireplace, a full bath, ample storage, and flexible space that could be utilized as a fourth bedroom, a gym, a home office, or a kid's playroom.The private yard is a great space with a newer composite deck and fencing and low-maintenance landscaping, leading to the heated double detached garage.The majority of the main and upper levels have recently been painted, and the home underwent an extensive renovation in 2015, including new plumbing, electrical, mechanical, triple-pane windows, and updated kit chen and bathrooms.The property is conveniently located near the dog park, C-train stations, Killarney Recreation & Aquatic Centre, Westbrook Mall, Shaganappi Golf Course, restaurants, cafes, and much more for the ultimate inner city lifestyle. (id:22211)
The listing data above is provided under copyright by the Canada Real Estate Association.
The listing data is deemed reliable but is not guaranteed accurate by Canada Real Estate Association nor RealMaster.
MLS®, REALTOR® & associated logos are trademarks of The Canadian Real Estate Association.
Location
Province:
Alberta
City:
Calgary
Community:
Shaganappi
Room
Room
Level
Length
Width
Area
家庭
地下室
20.18
14.67
295.91
20.17 Ft x 14.67 Ft
臥室
地下室
20.18
15.68
316.43
20.17 Ft x 15.67 Ft
倉庫
地下室
12.24
5.51
67.45
12.25 Ft x 5.50 Ft
倉庫
地下室
6.27
3.18
19.94
6.25 Ft x 3.17 Ft
3pc Bathroom
地下室
8.17
5.68
46.37
8.17 Ft x 5.67 Ft
Furnace
地下室
10.07
6.99
70.39
10.08 Ft x 7.00 Ft
客廳
主
14.67
13.91
204.01
14.67 Ft x 13.92 Ft
廚房
主
14.99
10.01
150.03
15.00 Ft x 10.00 Ft
餐廳
主
12.01
10.99
131.98
12.00 Ft x 11.00 Ft
早餐
主
8.92
7.84
69.97
8.92 Ft x 7.83 Ft
門廊
主
8.60
5.51
47.38
8.58 Ft x 5.50 Ft
家庭
主
12.66
12.50
158.30
12.67 Ft x 12.50 Ft
Hall
主
7.25
6.50
47.10
7.25 Ft x 6.50 Ft
2pc Bathroom
主
7.19
2.76
19.80
7.17 Ft x 2.75 Ft
主臥
Upper
16.83
14.67
246.83
16.83 Ft x 14.67 Ft
4pc Bathroom
Upper
11.68
9.09
106.15
11.67 Ft x 9.08 Ft
臥室
Upper
12.76
9.91
126.45
12.75 Ft x 9.92 Ft
臥室
Upper
10.01
9.09
90.94
10.00 Ft x 9.08 Ft
洗衣房
Upper
7.41
6.00
44.52
7.42 Ft x 6.00 Ft
4pc Bathroom
Upper
7.32
4.92
36.01
7.33 Ft x 4.92 Ft
Book Viewing
Your feedback has been submitted.
Submission Failed! Please check your input and try again or contact us

