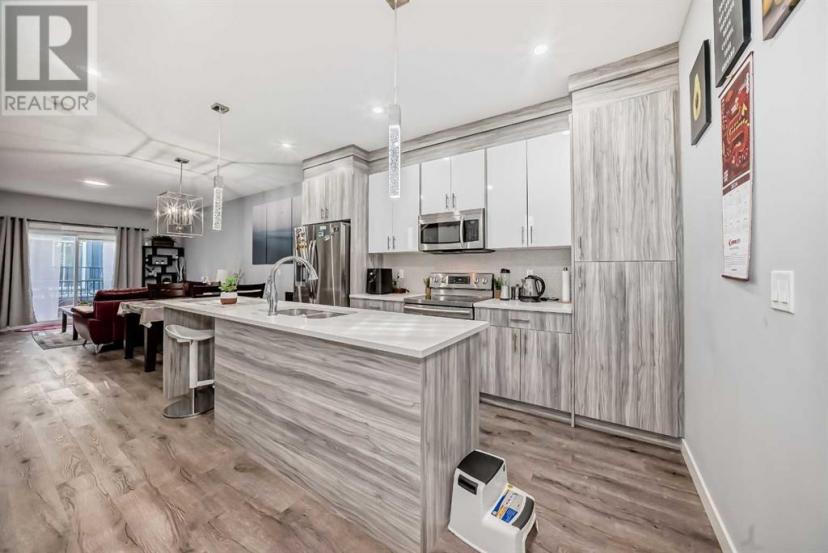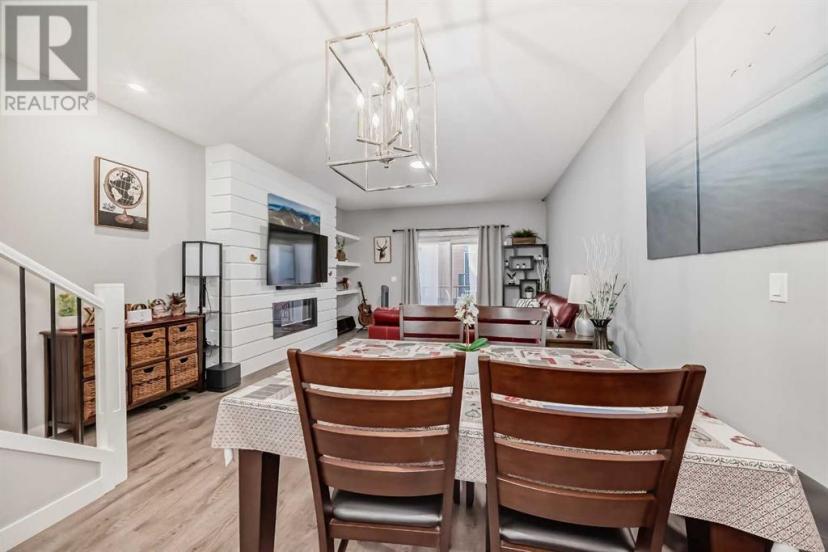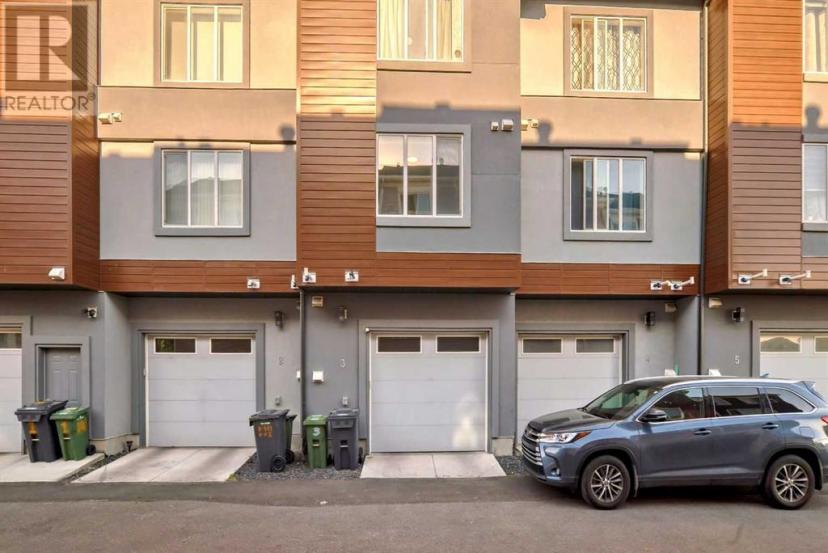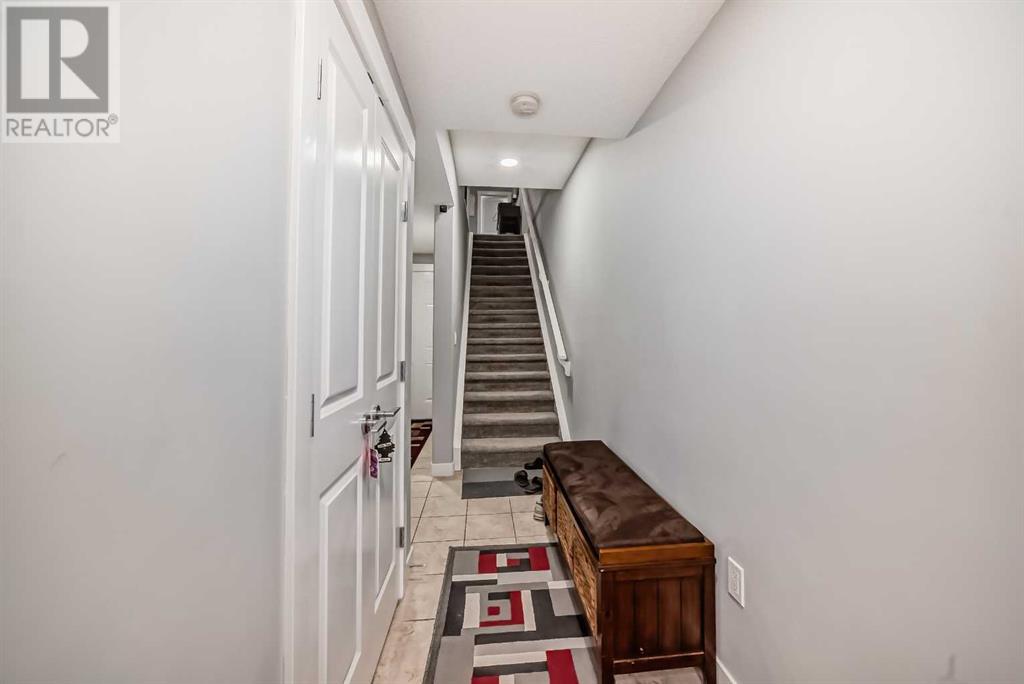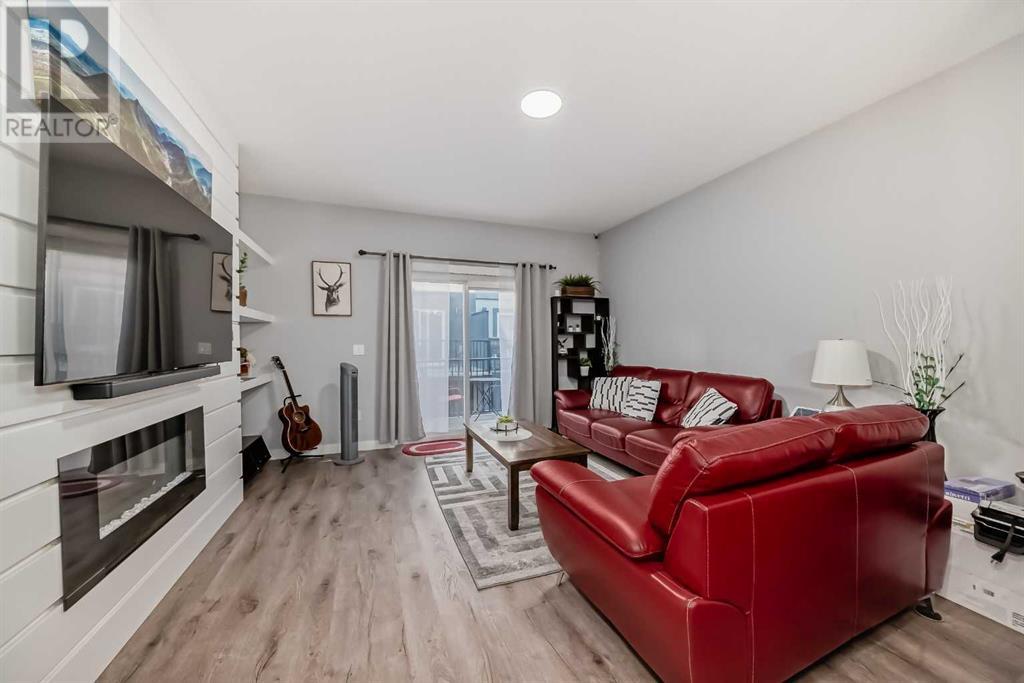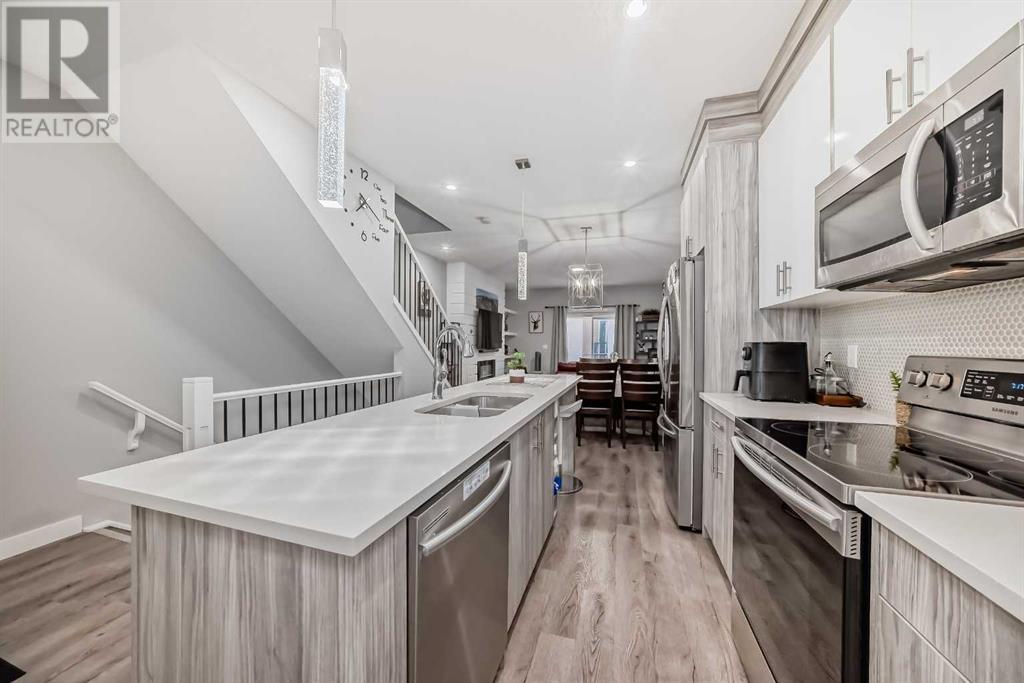- Alberta
- Calgary
141 Skyview Parade NE
CAD$519,900
CAD$519,900 要價
3 141 Skyview Parade NECalgary, Alberta, T3N1N6
退市 · 退市 ·
3+141| 1950.7 sqft

Open Map
Log in to view more information
Go To LoginSummary
IDA2156632
Status退市
產權Condominium/Strata
TypeResidential Townhouse,Attached
RoomsBed:3+1,Bath:4
Square Footage1950.7 sqft
Land SizeUnknown
AgeConstructed Date: 2019
Maint Fee318
Listing Courtesy ofRE/MAX First
Detail
公寓樓
浴室數量4
臥室數量4
地上臥室數量3
地下臥室數量1
家用電器Refrigerator,Dishwasher,Stove,Microwave Range Hood Combo,Window Coverings,Garage door opener,Washer & Dryer
地下室類型None
建築日期2019
建材Wood frame
風格Attached
空調None
外牆Composite Siding,Stucco
壁爐True
壁爐數量1
地板Carpeted,Vinyl Plank
地基Poured Concrete
洗手間0
供暖方式Natural gas
供暖類型Forced air
使用面積1950.7 sqft
樓層3
裝修面積1950.7 sqft
類型Row / Townhouse
土地
面積Unknown
面積false
設施Park,Playground
圍牆類型Not fenced
周邊
設施Park,Playground
社區特點Lake Privileges,Pets Allowed With Restrictions
Zoning DescriptionM-2
其他
特點Back lane,Parking
Basement無
FireplaceTrue
HeatingForced air
Unit No.3
Remarks
Welcome to this warm and amazingly well maintained functional townhome! Established within the spirited community of Skyview Ranch, this 4 BEDROOM can be made into a home that feels like home, with an abundance of living space for all your family and friends. The interior features an open concept floor plan for the main living space, conveniently is equipped with a single attached garage, a balcony to enjoy the fresh air and is detailed with elegant finishes throughout the entire living space. It also is complimented by the adjacent lake! Of course, this townhome sits just a few minutes away from café, grocery, parks, restaurants, schools and other amenities. (id:22211)
The listing data above is provided under copyright by the Canada Real Estate Association.
The listing data is deemed reliable but is not guaranteed accurate by Canada Real Estate Association nor RealMaster.
MLS®, REALTOR® & associated logos are trademarks of The Canadian Real Estate Association.
Location
Province:
Alberta
City:
Calgary
Community:
Skyview Ranch
Room
Room
Level
Length
Width
Area
臥室
Lower
14.24
7.68
109.31
14.25 Ft x 7.67 Ft
4pc Bathroom
Lower
6.99
4.92
34.39
7.00 Ft x 4.92 Ft
客廳
主
14.34
12.50
179.22
14.33 Ft x 12.50 Ft
廚房
主
13.32
10.56
140.72
13.33 Ft x 10.58 Ft
餐廳
主
10.50
8.50
89.21
10.50 Ft x 8.50 Ft
3pc Bathroom
主
8.07
4.92
39.72
8.08 Ft x 4.92 Ft
臥室
主
14.17
10.43
147.87
14.17 Ft x 10.42 Ft
其他
主
9.91
6.33
62.74
9.92 Ft x 6.33 Ft
臥室
Upper
14.24
11.09
157.90
14.25 Ft x 11.08 Ft
4pc Bathroom
Upper
7.19
4.92
35.36
7.17 Ft x 4.92 Ft
洗衣房
Upper
5.68
3.08
17.50
5.67 Ft x 3.08 Ft
Bonus
Upper
14.76
10.50
155.00
14.75 Ft x 10.50 Ft
主臥
Upper
14.24
12.99
184.99
14.25 Ft x 13.00 Ft
其他
Upper
5.25
4.76
24.97
5.25 Ft x 4.75 Ft
4pc Bathroom
Upper
7.91
4.92
38.91
7.92 Ft x 4.92 Ft
Book Viewing
Your feedback has been submitted.
Submission Failed! Please check your input and try again or contact us
















