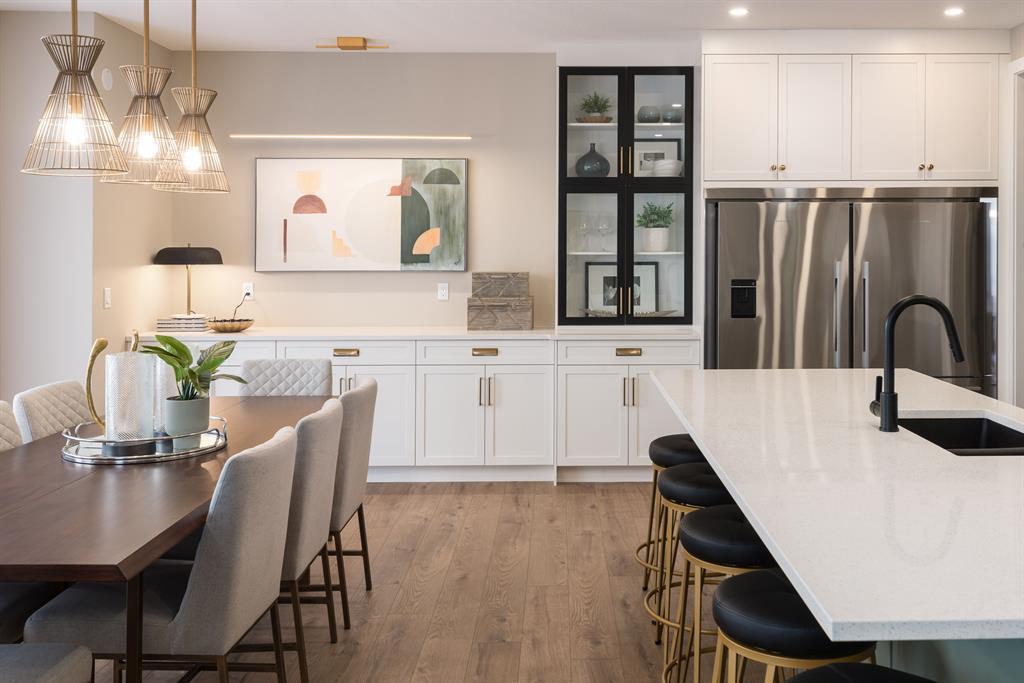- Alberta
- Calgary
14 Legacy Woods Cres SE
CAD$1,289,900
CAD$1,289,900 要價
14 Legacy Woods Cres SECalgary, Alberta, T2X2G5
退市 · 退市 ·
536| 3463 sqft
Listing information last updated on September 3rd, 2023 at 12:07am UTC.

Open Map
Log in to view more information
Go To LoginSummary
IDA2047545
Status退市
產權Freehold
Brokered ByALLY REALTY
TypeResidential House,Detached
Age New building
Land Size562 m2|4051 - 7250 sqft
Square Footage3463 sqft
RoomsBed:5,Bath:3
Virtual Tour
Detail
公寓樓
浴室數量3
臥室數量5
地上臥室數量5
房齡New building
家用電器Refrigerator,Range - Gas,Dishwasher,Microwave,Hood Fan
地下室裝修Unfinished
地下室類型Full (Unfinished)
風格Detached
空調None
外牆Stone
壁爐True
壁爐數量1
地板Carpeted,Tile,Vinyl Plank
地基Poured Concrete
洗手間0
供暖類型Forced air
使用面積3463 sqft
樓層2
裝修面積3463 sqft
類型House
土地
總面積562 m2|4,051 - 7,250 sqft
面積562 m2|4,051 - 7,250 sqft
面積false
設施Playground
圍牆類型Partially fenced
Size Irregular562.00
周邊
設施Playground
Zoning DescriptionR-1
其他
特點No Animal Home,No Smoking Home
Basement未裝修,Full(未裝修)
FireplaceTrue
HeatingForced air
Remarks
***LUXURY EXECUTIVE SHOWHOME LEASEBACK | 3,463 SQ. FT. | 5 BEDROOMS | 3 BATHROOMS | SPICE KITCHEN | HOME OFFICE | MAIN FLOOR BEDROOM + FULL BATH | Considering a move in the next 18-24 months? Purchase this showhome by award-winning Crystal Creek Homes based on TODAY’S market prices with the builder's leaseback program. Introducing the stunning Easton model by Crystal Creek Homes, a true masterpiece that offers 5 spacious bedrooms and 3 full bathrooms across an impressive 3,463 square feet of living space. The main and basement levels feature soaring 9' ceilings that offer a touch of elegance and grandeur, while the TRIPLE CAR GARAGE provides ample parking and storage space for your convenience. As you step inside, you'll immediately notice the bright and airy den, an ideal space for a HOME OFFICE or study. The DESIGNER KITCHEN boasts top-of-the-line finishes, including luxurious quartz countertops, a large island, and sleek appliances that make entertaining a breeze. For the avid chef, an additional SPICE KITCHEN provides the perfect spot to whip up a savoury meal without compromising the pristine look of the main kitchen. The spacious great room, complete with GAS FIREPLACE and large windows, offers abundant natural light and creates the perfect ambiance for relaxation or entertaining. The main floor also features a bedroom and full bath, perfect for accommodating guests or family members who prefer to avoid stairs. Upstairs, you'll discover a bonus room with tray ceilings, an upper floor laundry room, and 3 additional bedrooms. The LUXURIOUS MASTER SUITE boasts a spa-like ensuite, providing the ultimate retreat for unwinding after a long day. The home's exterior features a stunning combination of Hardie Board siding and stone work, providing both durability and low maintenance. Additionally, the home is situated on a desirable lot backing onto a green space and playground, offering a serene and private backyard for you to enjoy. Located on a quiet street in Legacy , one of Calgary's most desirable communities, this exceptional new build offers easy access to nearby walking paths long the ridge, and a range of amenities, including schools, a community garden, and endless shopping and dining options at Township Shopping Centre or Shawnessy Shopping Centre. All this with a 1, 2, 5 & 10-year new home warranty. Don't miss your chance to own this exceptional new build - book a showing today! (NOTE: Exterior render and photos are of our Easton showhome in South Shore Chestermere and are not accurate representations of the property for sale. RMS measurement derived from builder plans). (id:22211)
The listing data above is provided under copyright by the Canada Real Estate Association.
The listing data is deemed reliable but is not guaranteed accurate by Canada Real Estate Association nor RealMaster.
MLS®, REALTOR® & associated logos are trademarks of The Canadian Real Estate Association.
Location
Province:
Alberta
City:
Calgary
Community:
Legacy
Room
Room
Level
Length
Width
Area
門廊
主
8.66
10.66
92.35
8.67 Ft x 10.67 Ft
辦公室
主
8.99
10.24
92.02
9.00 Ft x 10.25 Ft
臥室
主
9.91
12.66
125.48
9.92 Ft x 12.67 Ft
3pc Bathroom
主
0.00
0.00
0.00
.00 Ft x .00 Ft
餐廳
主
19.16
10.76
206.18
19.17 Ft x 10.75 Ft
Great
主
13.85
17.26
238.93
13.83 Ft x 17.25 Ft
廚房
主
86.58
16.50
1428.82
86.58 Ft x 16.50 Ft
其他
主
9.74
5.51
53.71
9.75 Ft x 5.50 Ft
臥室
Upper
11.52
10.83
124.68
11.50 Ft x 10.83 Ft
臥室
Upper
11.15
12.93
144.19
11.17 Ft x 12.92 Ft
臥室
Upper
14.50
12.99
188.40
14.50 Ft x 13.00 Ft
其他
Upper
6.50
5.51
35.81
6.50 Ft x 5.50 Ft
洗衣房
Upper
11.09
6.00
66.58
11.08 Ft x 6.00 Ft
5pc Bathroom
Upper
0.00
0.00
0.00
.00 Ft x .00 Ft
主臥
Upper
11.91
17.75
211.38
11.92 Ft x 17.75 Ft
5pc Bathroom
Upper
0.00
0.00
0.00
.00 Ft x .00 Ft
Bonus
Upper
13.85
17.75
245.74
13.83 Ft x 17.75 Ft
Book Viewing
Your feedback has been submitted.
Submission Failed! Please check your input and try again or contact us




















































