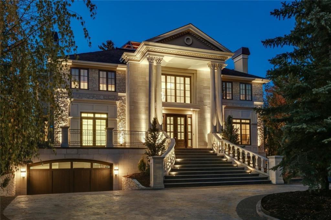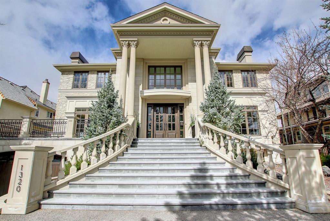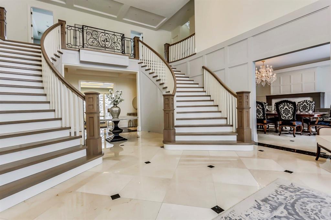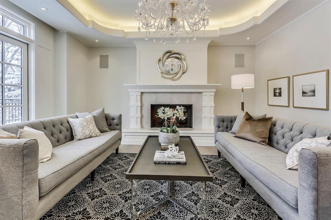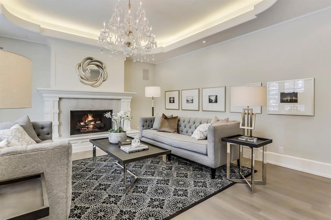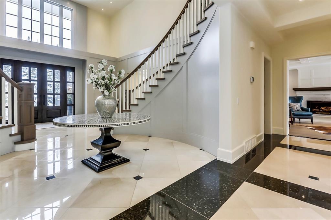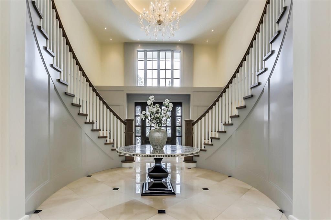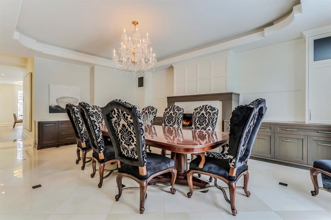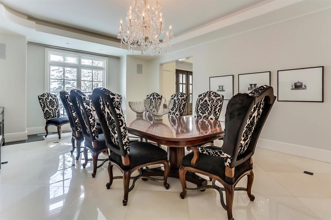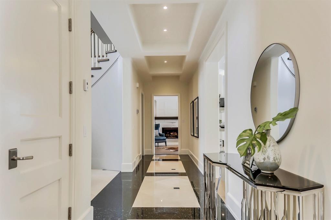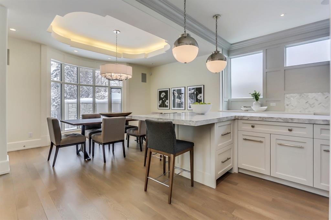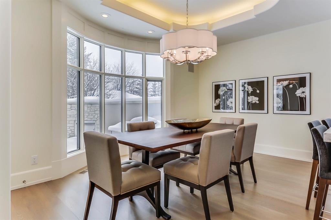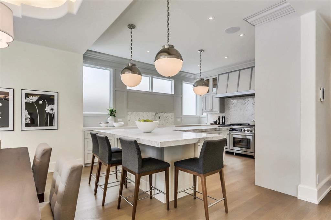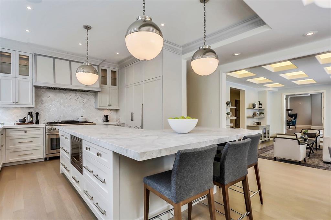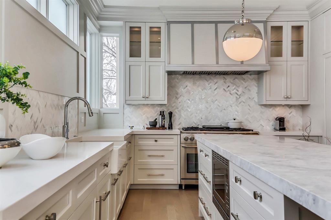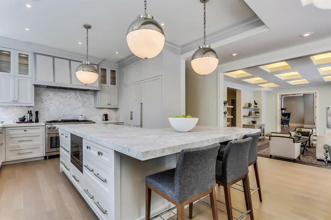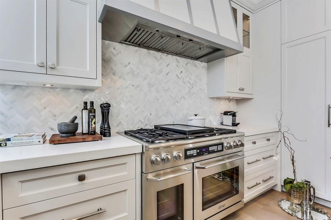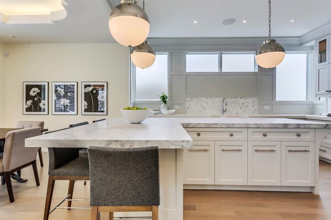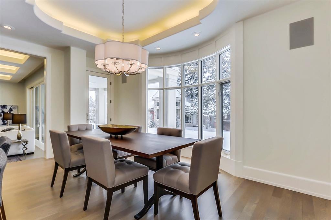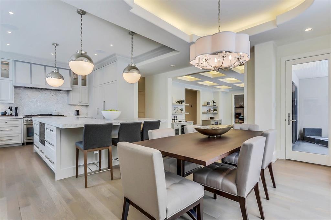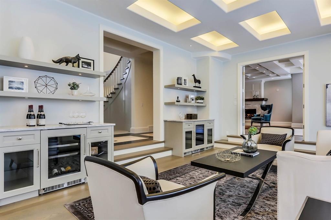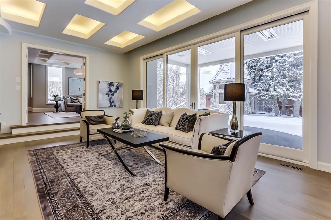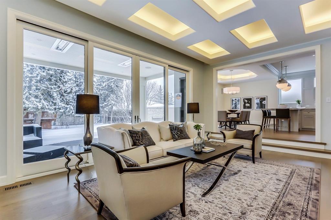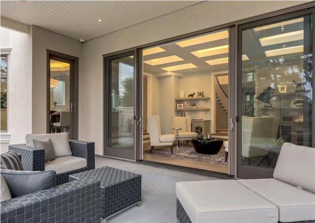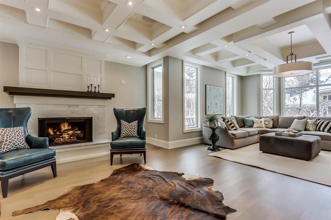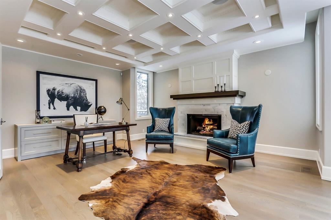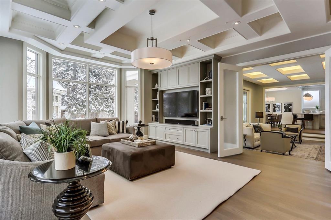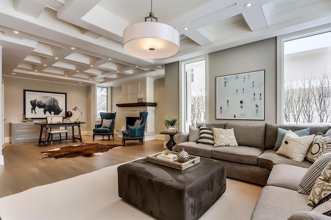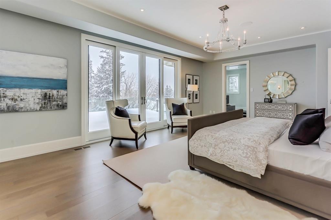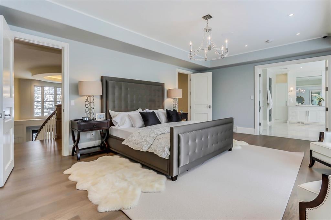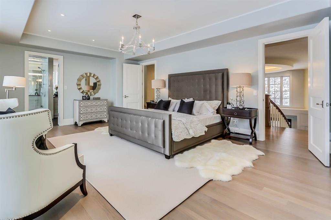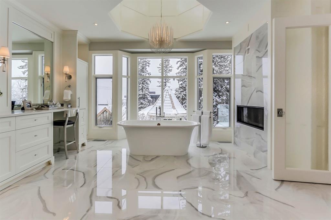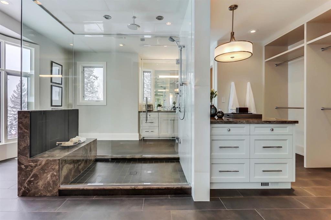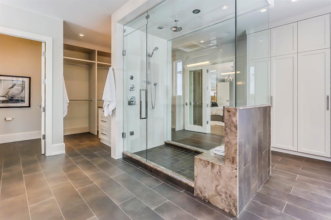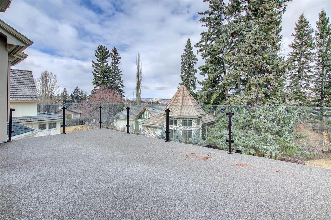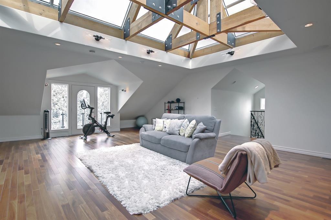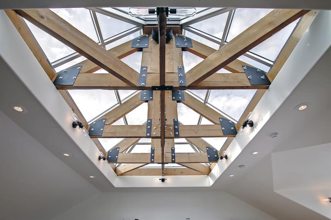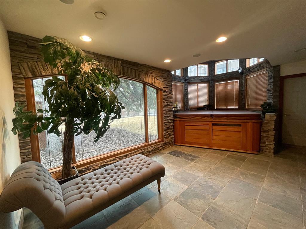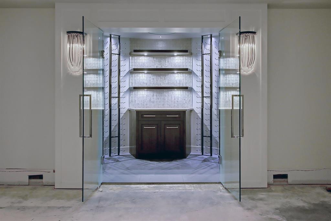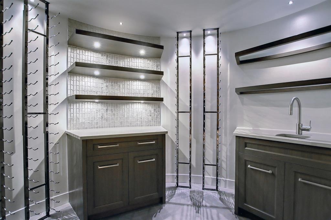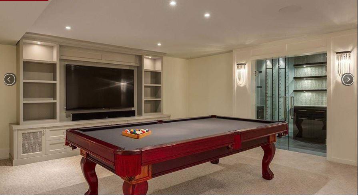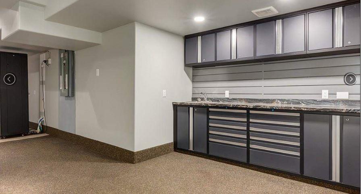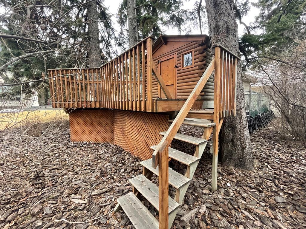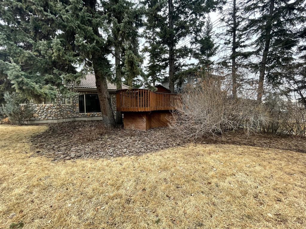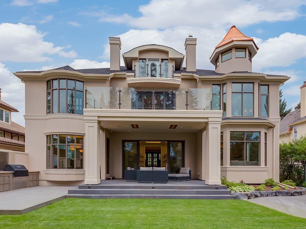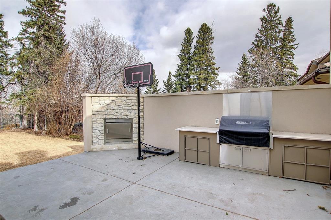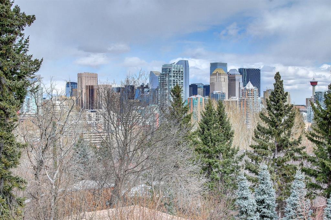- Alberta
- Calgary
1320 Prospect Ave SW
CAD$3,980,000
CAD$3,980,000 要價
1320 Prospect Avenue SWCalgary, Alberta, T2T0X6
退市
3+174| 6057.3 sqft
Listing information last updated on Sat Nov 11 2023 08:41:52 GMT-0500 (Eastern Standard Time)

Open Map
Log in to view more information
Go To LoginSummary
IDA2035692
Status退市
產權Freehold
Brokered ByCIR REALTY
TypeResidential House,Detached
AgeConstructed Date: 1998
Land Size1254 m2|10890 - 21799 sqft (1/4 - 1/2 ac)
Square Footage6057.3 sqft
RoomsBed:3+1,Bath:7
Detail
公寓樓
浴室數量7
臥室數量4
地上臥室數量3
地下臥室數量1
家用電器Washer,Refrigerator,Cooktop - Gas,Dishwasher,Dryer,Microwave,Freezer,Oven - Built-In,Hood Fan,See remarks,Window Coverings
地下室裝修Finished
地下室類型Full (Finished)
建築日期1998
建材Wood frame
風格Detached
空調Central air conditioning
壁爐True
壁爐數量6
地板Carpeted,Hardwood,Marble,Other,Stone
地基Poured Concrete
洗手間1
供暖類型See remarks,In Floor Heating
使用面積6057.3 sqft
樓層2
裝修面積6057.3 sqft
類型House
土地
總面積1254 m2|10,890 - 21,799 sqft (1/4 - 1/2 ac)
面積1254 m2|10,890 - 21,799 sqft (1/4 - 1/2 ac)
面積false
設施Park,Playground,Recreation Nearby
圍牆類型Fence
景觀Fruit trees,Landscaped,Lawn,Underground sprinkler
Size Irregular1254.00
Garage
Heated Garage
Garage
Attached Garage
Tandem
周邊
設施Park,Playground,Recreation Nearby
Zoning DescriptionDC (pre 1P2007)
Other
特點Treed,Closet Organizers,No Animal Home,No Smoking Home,Level,Sauna
Basement已裝修,Full(已裝修)
FireplaceTrue
HeatingSee remarks,In Floor Heating
Remarks
A RARE OPPORTUNITY to own one of very few spectacular ESTATE HOMES in UPPER MOUNT ROYAL! Magnificently positioned on a 0.31 ACRE LOT, you will find over 7,700SF of developed space in this FULLY RENOVATED HOME, completed by widely acclaimed builder ROCKWOOD CUSTOM HOMES. Elegance and top quality craftmanship with particular attention are featured throughout this home. Upon entry you will find a grand foyer with TWO-WAY STAIRCASE, MARBLE FLOORS and an imported SWAROVSKI CRYSTAL CHANDELIER. The CHEF’S KITCHEN features an OVERSIZED ISLAND, SUBZERO & WOLF APPLIANCES and an adjoining breakfast nook with door to the OUTDOOR KITCHEN AREA & COVERED DECK with INFRATECH HEATERS. The exquisite Great room features FLOOR TO CEILING WINDOWS & a COFFERED CEILING. The charming dining room features a NATURAL GAS FIREPLACE and room for plenty of guests. The classic MAIN FLOOR OFFICE/DEN with NATURAL GAS FIREPLACE and a 2-piece powder room complete the main floor. On the Second level, you will find a master suite with SEPARATE HIS & HERS ENSUITE BATHROOMS each with their own WALK-IN CLOSET. Two additional bedrooms, EACH WITH THEIR OWN 4 PIECE ENSUITE BATHROOM and a LAUNDRY ROOM with SINK finish the second level. The third level features an open loft/flex room with a BALCONY that boasts BREATHTAKING DOWNTOWN VIEWS. The lower level features a large recreation room with a BUILT-IN MEDIA AREA, a 4th bedroom with full 4-piece bathroom and a GLASS ENCLOSED WINE ROOM. The large MUD ROOM features an additional SUBZERO FRIDGE & FREEZER DRAWERS for added storage. The OVERSIZED 4 CAR, HEATED GARAGE leads to an UNDERGROUND TUNNEL to a separate 600SF SPA housing a HOT TUB, DRY SAUNA, STEAM SHOWER and 2-piece powder room. Several storage and utility areas house STATE-OF-THE-ART SMART TECHNOLOGY mechanical, plumbing and electrical systems. Enjoy the luxury of an AUTOMATIC HEATED DRIVEWAY in winter months, elaborate IRRIGATION SYSTEM in the summer & beautifully designed and maintained grounds f eaturing manicured lawns, mature trees, shrubs, beds and stone features throughout! (id:22211)
The listing data above is provided under copyright by the Canada Real Estate Association.
The listing data is deemed reliable but is not guaranteed accurate by Canada Real Estate Association nor RealMaster.
MLS®, REALTOR® & associated logos are trademarks of The Canadian Real Estate Association.
Location
Province:
Alberta
City:
Calgary
Community:
Upper Mount Royal
Room
Room
Level
Length
Width
Area
主臥
Second
21.69
15.09
327.29
21.67 Ft x 15.08 Ft
臥室
Second
16.24
10.93
177.43
16.25 Ft x 10.92 Ft
臥室
Second
15.91
12.24
194.72
15.92 Ft x 12.25 Ft
洗衣房
Second
7.32
6.66
48.73
7.33 Ft x 6.67 Ft
複式
Third
29.99
21.75
652.27
30.00 Ft x 21.75 Ft
4pc Bathroom
地下室
0.00
0.00
0.00
.00 Ft x .00 Ft
臥室
地下室
15.58
12.76
198.89
15.58 Ft x 12.75 Ft
媒體
地下室
22.01
19.32
425.41
22.00 Ft x 19.33 Ft
倉庫
地下室
6.66
4.92
32.78
6.67 Ft x 4.92 Ft
其他
地下室
21.59
7.84
169.28
21.58 Ft x 7.83 Ft
Wine Cellar
地下室
12.17
6.82
83.06
12.17 Ft x 6.83 Ft
2pc Bathroom
主
0.00
0.00
0.00
.00 Ft x .00 Ft
3pc Bathroom
主
0.00
0.00
0.00
.00 Ft x .00 Ft
餐廳
主
21.69
16.24
352.19
21.67 Ft x 16.25 Ft
廚房
主
15.91
14.01
222.92
15.92 Ft x 14.00 Ft
Eat in kitchen
主
16.24
11.42
185.42
16.25 Ft x 11.42 Ft
門廊
主
23.82
21.69
516.55
23.83 Ft x 21.67 Ft
辦公室
主
15.91
15.26
242.75
15.92 Ft x 15.25 Ft
客廳
主
21.75
14.67
319.00
21.75 Ft x 14.67 Ft
家庭
主
31.66
15.91
503.78
31.67 Ft x 15.92 Ft
4pc Bathroom
Upper
0.00
0.00
0.00
.00 Ft x .00 Ft
4pc Bathroom
Upper
0.00
0.00
0.00
.00 Ft x .00 Ft
4pc Bathroom
Upper
0.00
0.00
0.00
.00 Ft x .00 Ft
3pc Bathroom
Upper
0.00
0.00
0.00
.00 Ft x .00 Ft
Book Viewing
Your feedback has been submitted.
Submission Failed! Please check your input and try again or contact us

