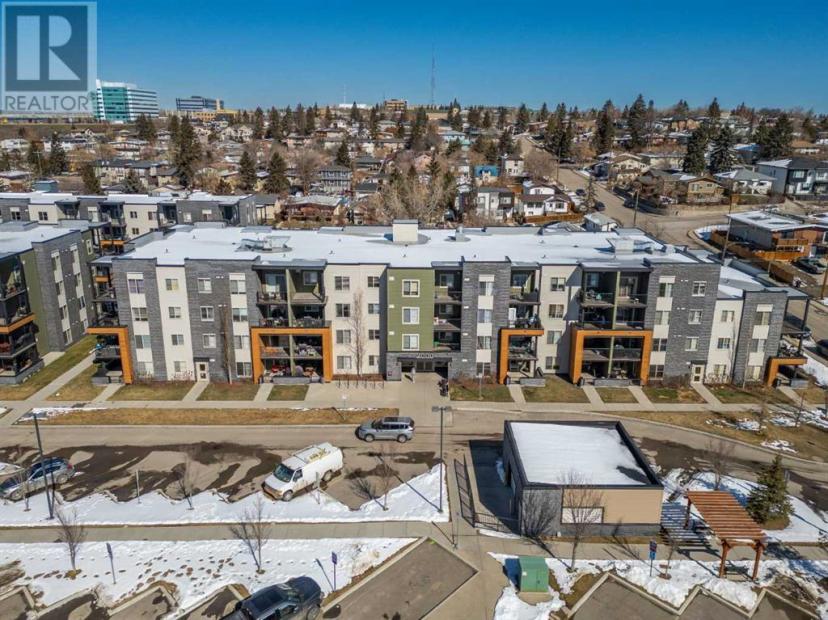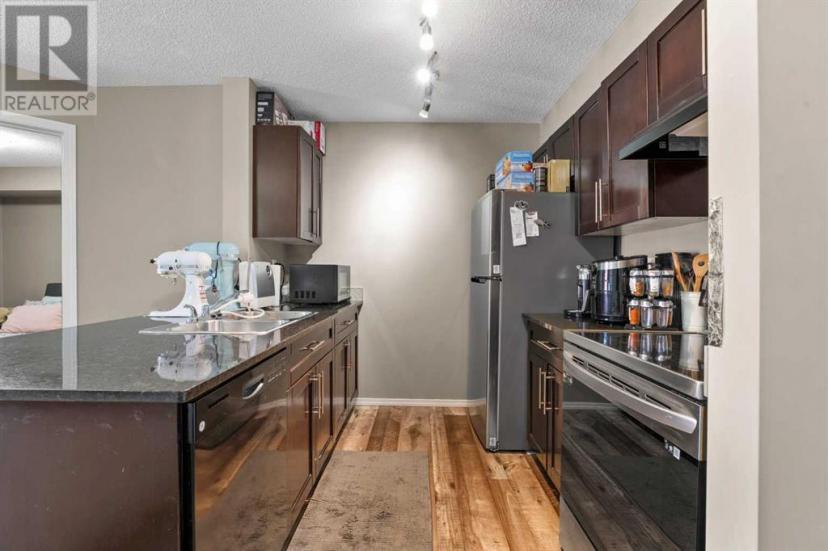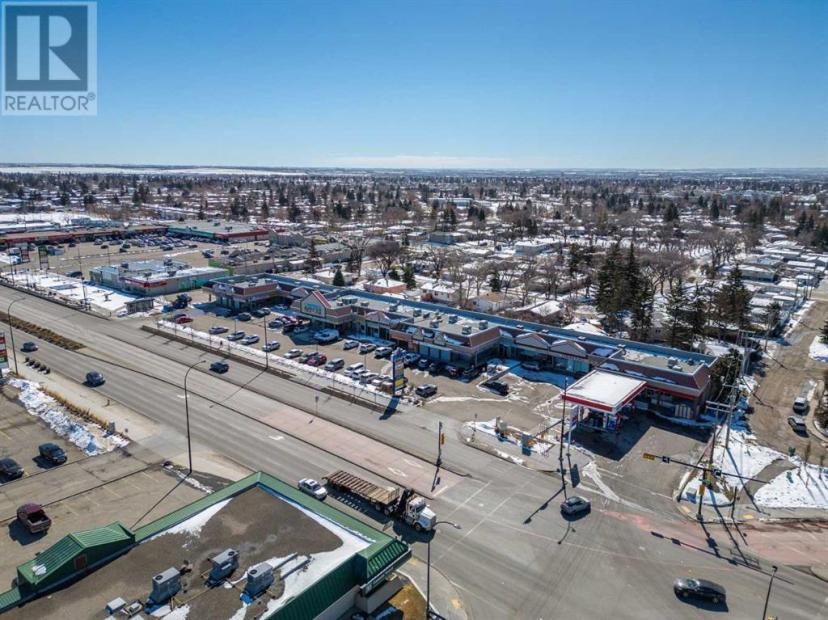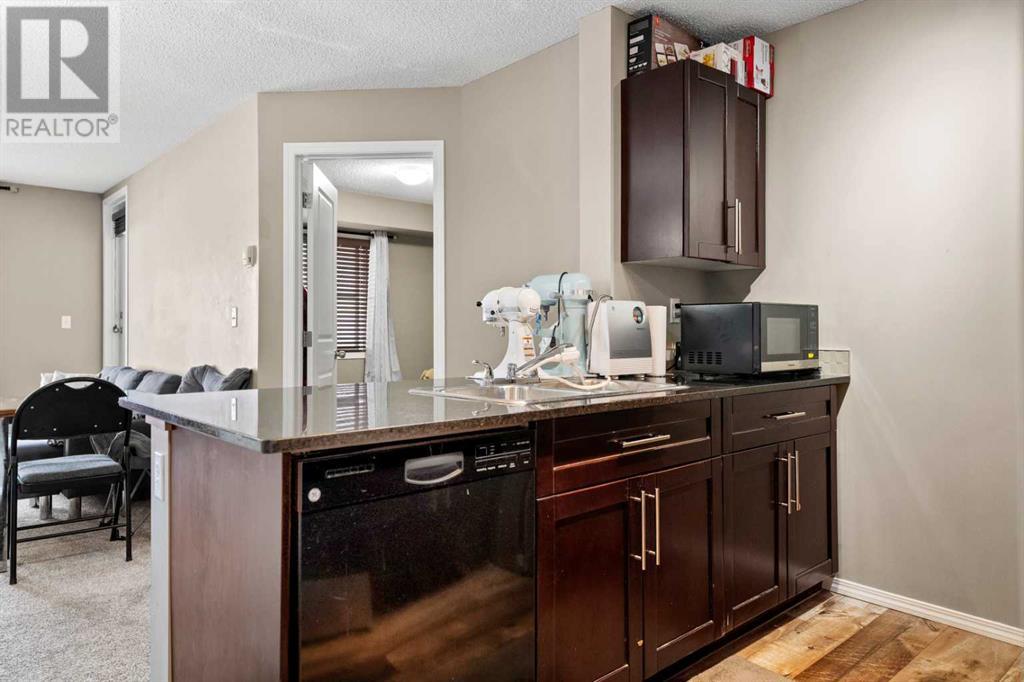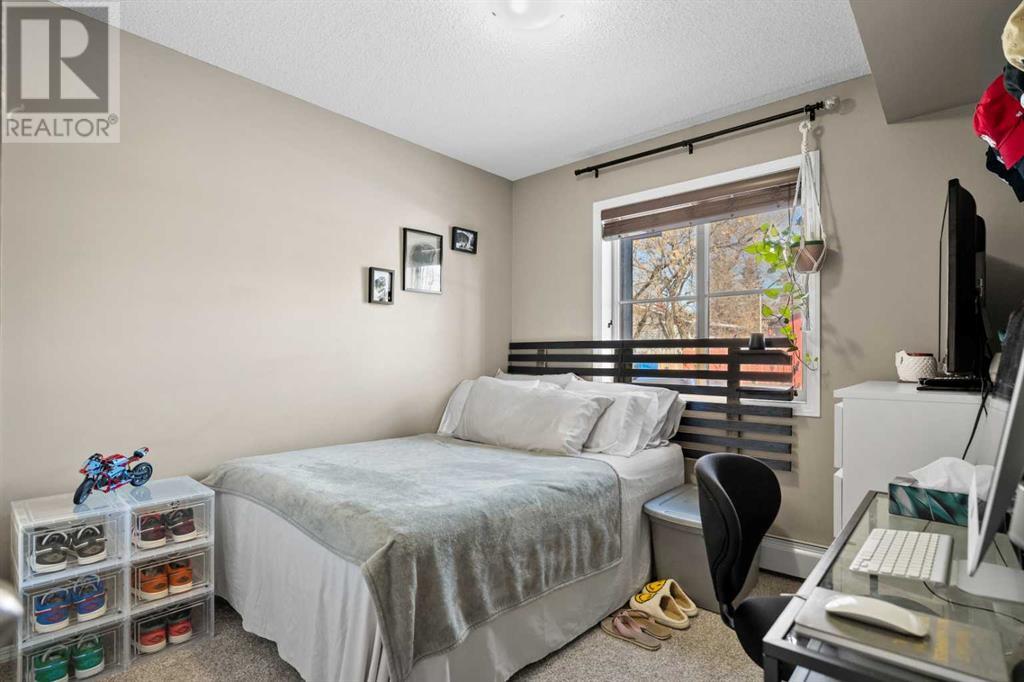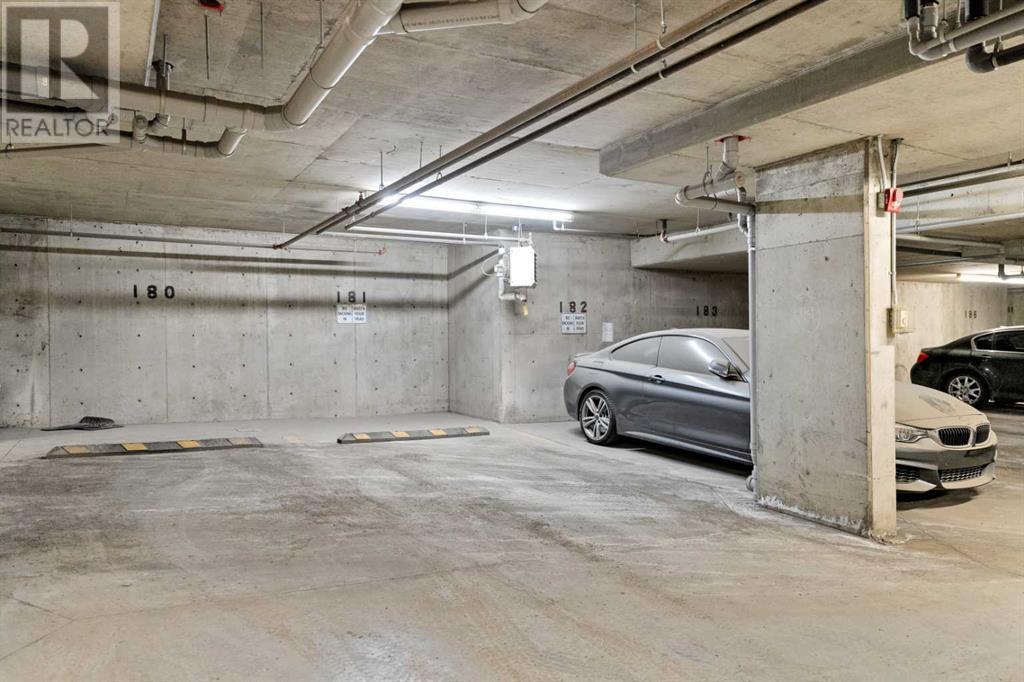- Alberta
- Calgary
1317 27 St SE
CAD$289,900
CAD$289,900 要價
2112 1317 27 St SECalgary, Alberta, T2A4Y5
退市 · 退市 ·
221| 758.97 sqft

Open Map
Log in to view more information
Go To LoginSummary
IDA2119458
Status退市
產權Condominium/Strata
TypeResidential Apartment
RoomsBed:2,Bath:2
Square Footage758.97 sqft
Land SizeUnknown
AgeConstructed Date: 2015
Maint Fee435.32
Listing Courtesy ofReal Broker
Virtual Tour
Detail
公寓樓
浴室數量2
臥室數量2
地上臥室數量2
家用電器Washer,Refrigerator,Dishwasher,Stove,Dryer,Microwave,Window Coverings
建築日期2015
建材Wood frame
風格Attached
空調None
外牆Composite Siding,Stone
壁爐False
火警Full Sprinkler System
地板Carpeted,Laminate
地基Poured Concrete
洗手間0
供暖類型Baseboard heaters
使用面積758.97 sqft
樓層4
裝修面積758.97 sqft
類型Apartment
土地
面積Unknown
面積false
周邊
社區特點Pets Allowed With Restrictions
Zoning DescriptionM-C1
其他
特點No Animal Home,No Smoking Home,Parking
FireplaceFalse
HeatingBaseboard heaters
Unit No.2112
Prop MgmtEnvision Property Management
Remarks
Introducing an exceptional opportunity for those seeking a new home offering both value and convenience. This fantastic 2-bedroom, 2-bathroom + den suite is poised to impress. Nestled within the sought-after Albert Park Station, a mere 8-minute drive to downtown Calgary, the Calgary Zoo and Telus Spark. This residence boasts a prime location near schools, shopping centers, and an array of delectable dining options with easy access to Deerfoot Trail and Stoney Trail. Radiating charm, this unit showcases one of the most coveted floor plans within the complex. The kitchen exudes modern elegance with its updated electric range, stone countertops, and striking laminate floors. Flooded with natural light streaming through expansive windows, the living and dining areas offer a welcoming ambiance and a place to relax after a long day. The primary bedroom is generously proportioned, featuring a walk-thru closet, a luxurious 4-piece ensuite adorned with stone countertops. Positioned on the opposite side of the unit for enhanced privacy, the second bedroom is ideal for roommates or children. Adjacent to it, the 4-piece main bath, convenient in-suite laundry, and spacious den provide ample storage and functionality. Boasting direct access to a large covered patio, this unit caters perfectly to pet owners and those averse to stairs alike. Board approval permits one dog or cat weighing up to 15 kgs. Additionally, the property includes the added convenience of 1 titled underground heated parking stall (#181), with plentiful visitor and street parking options. Experience the allure of this residence firsthand by scheduling a private showing with your preferred realtor today. Virtual tour available for your convenience! (id:22211)
The listing data above is provided under copyright by the Canada Real Estate Association.
The listing data is deemed reliable but is not guaranteed accurate by Canada Real Estate Association nor RealMaster.
MLS®, REALTOR® & associated logos are trademarks of The Canadian Real Estate Association.
Location
Province:
Alberta
City:
Calgary
Community:
Albert Park/Radisson Heights
Room
Room
Level
Length
Width
Area
4pc Bathroom
主
7.41
8.92
66.17
7.42 Ft x 8.92 Ft
4pc Bathroom
主
8.17
4.92
40.20
8.17 Ft x 4.92 Ft
臥室
主
10.33
8.99
92.90
10.33 Ft x 9.00 Ft
小廳
主
6.66
8.99
59.87
6.67 Ft x 9.00 Ft
餐廳
主
13.16
5.74
75.54
13.17 Ft x 5.75 Ft
門廊
主
8.50
7.84
66.63
8.50 Ft x 7.83 Ft
廚房
主
7.84
7.84
61.48
7.83 Ft x 7.83 Ft
客廳
主
12.24
10.50
128.48
12.25 Ft x 10.50 Ft
主臥
主
10.83
9.91
107.27
10.83 Ft x 9.92 Ft
Book Viewing
Your feedback has been submitted.
Submission Failed! Please check your input and try again or contact us

