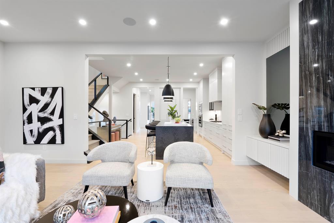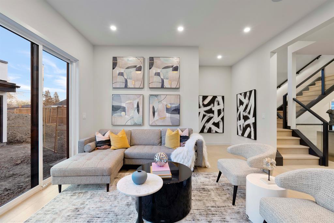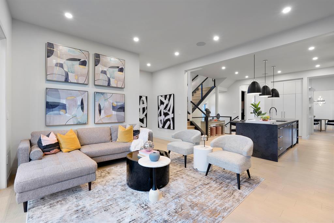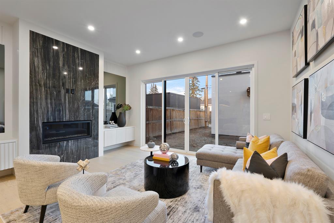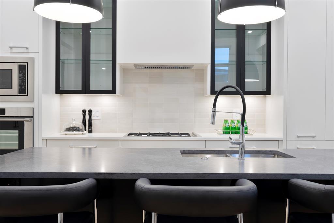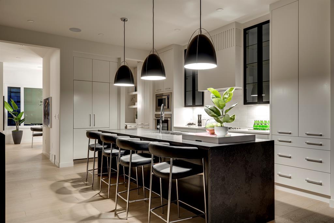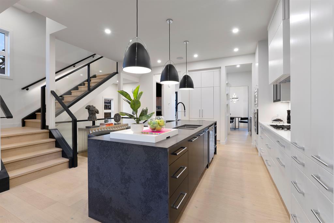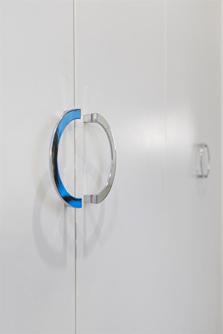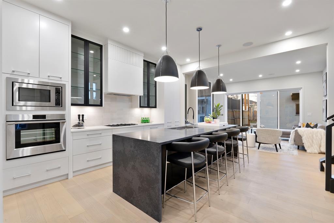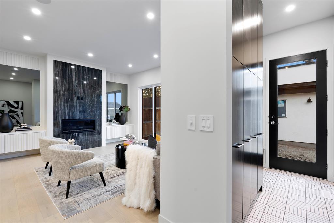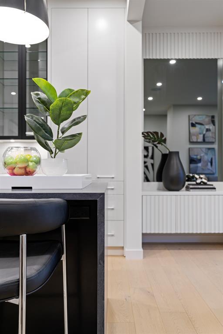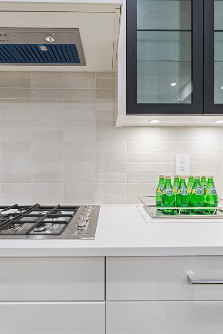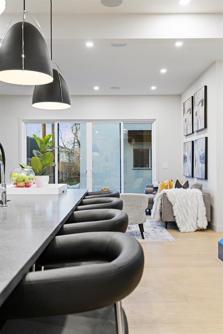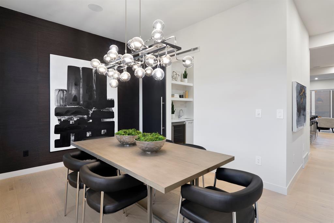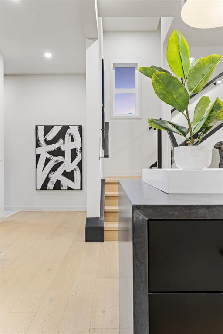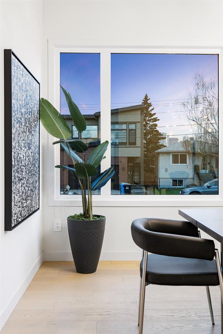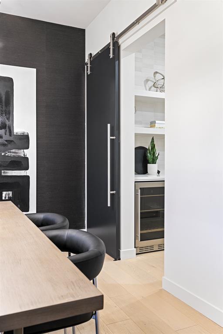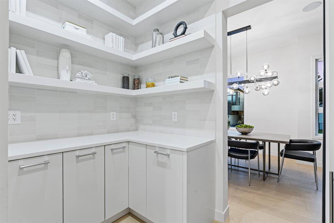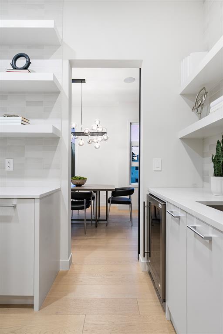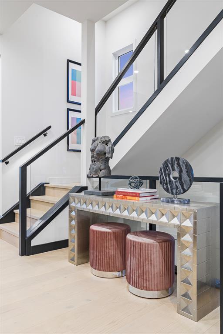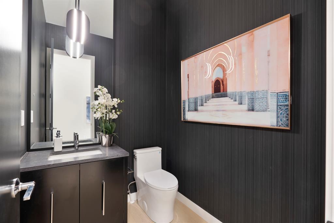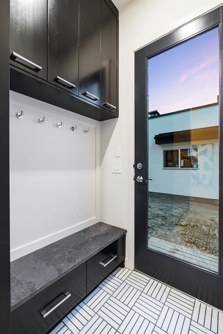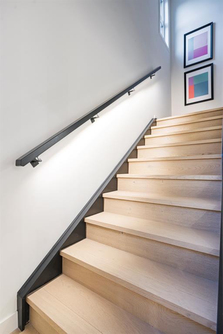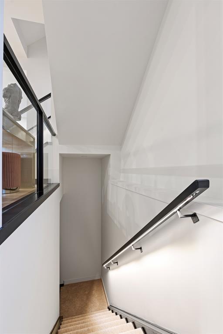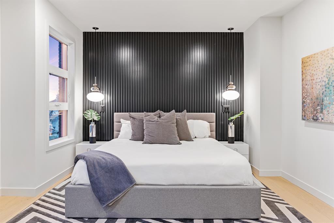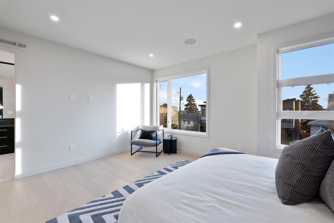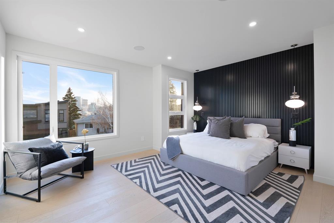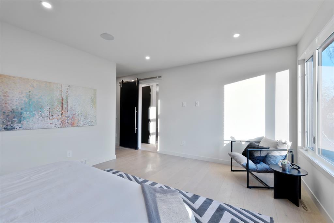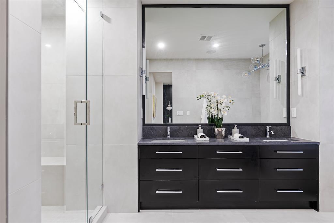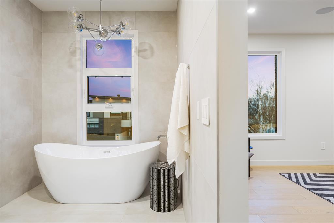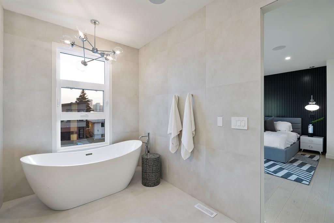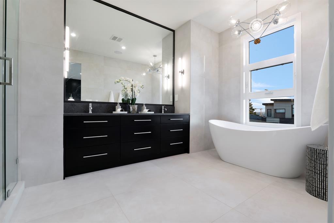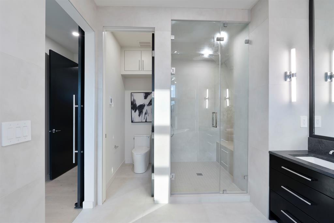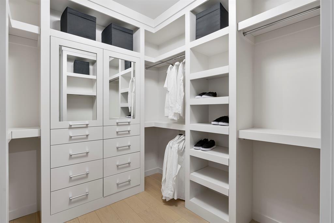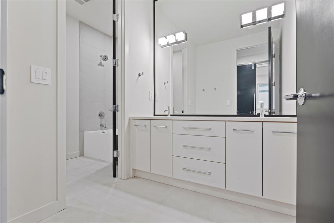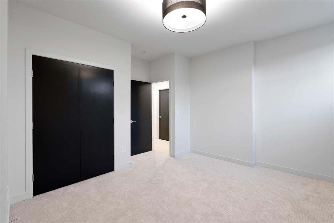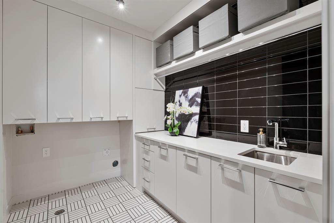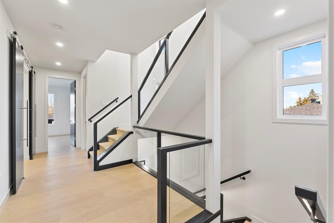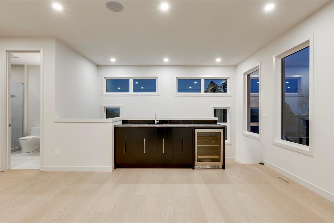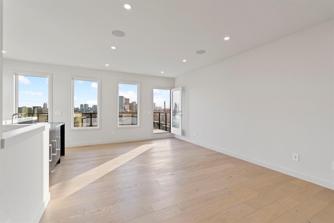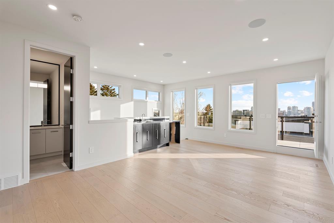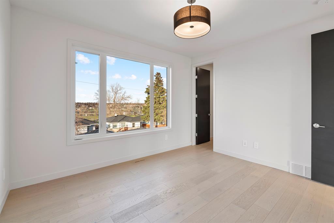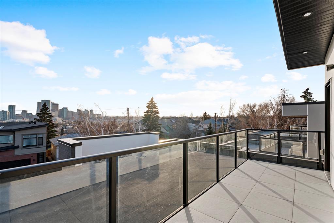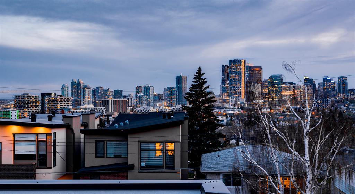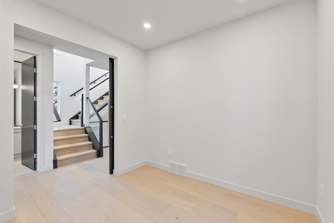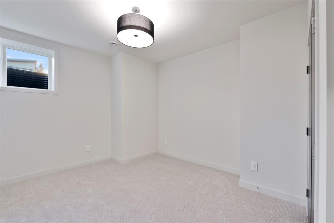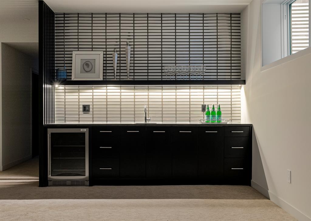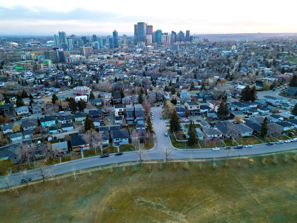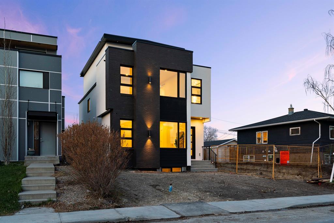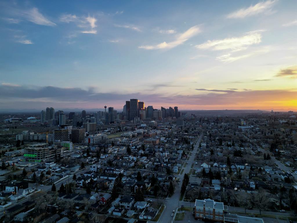- Alberta
- Calgary
1308 Colgrove Ave NE
CAD$1,695,500
CAD$1,695,500 要價
1308 Colgrove Avenue NECalgary, Alberta, T2E5C4
退市 · 退市 ·
3+152| 3088 sqft
Listing information last updated on Sat Jul 22 2023 21:48:56 GMT-0400 (Eastern Daylight Time)

Open Map
Log in to view more information
Go To LoginSummary
IDA2045885
Status退市
產權Freehold
Brokered ByRE/MAX REALTY PROFESSIONALS
TypeResidential House,Detached
Age New building
Land Size33.29 m2|0-4050 sqft
Square Footage3088 sqft
RoomsBed:3+1,Bath:5
Virtual Tour
Detail
公寓樓
浴室數量5
臥室數量4
地上臥室數量3
地下臥室數量1
房齡New building
家用電器Refrigerator,Cooktop - Gas,Microwave,Oven - Built-In,Hood Fan
地下室裝修Finished
地下室類型Full (Finished)
建材Wood frame
風格Detached
空調None
壁爐True
壁爐數量1
地板Carpeted,Ceramic Tile,Hardwood
地基Poured Concrete
洗手間1
供暖方式Natural gas
供暖類型Forced air
使用面積3088 sqft
樓層3
裝修面積3088 sqft
類型House
土地
總面積33.29 m2|0-4,050 sqft
面積33.29 m2|0-4,050 sqft
面積false
設施Park,Playground
圍牆類型Fence
Size Irregular33.29
周邊
設施Park,Playground
Zoning DescriptionRC2
Other
特點See remarks,Back lane,Closet Organizers,Level
Basement已裝修,Full(已裝修)
FireplaceTrue
HeatingForced air
Remarks
Fantastic views at an incredible price. Silverpoint homes and Paul Lavoie Interior Design present a spectacular creation, at an even more spectacular price. Over 4200 square feet of high quality craftsmanship on 4 levels. Hardwood flooring, Granite and lavish tiling adorn this home, which features an amazing floorplan perfect for a large family. As you enter the foyer a classic dining area welcomes you with a custom feature wall of GRASS CLOTH wallpaper, and floor to ceiling windows. The main level continues to the entertainment hub with a huge living room, Chef's kitchen with ample custom cabinetry. This well designed kitchen space has everything you would expect from a home of this meticulous design. A fabulous waterfall granite island, top line FISHER PAYKEL appliances which includes a custom panel fridge, a wall oven, speed oven/microwave, gas cooktop with a overhead 500 CFM hoodfan. The butlers pantry is perfect for additional storage, a full serving area and wine fridge, conveniently located between the formal dining and kitchen. Floor to ceiling sliding glass doors seamlessley usher you to a large back composite deck. Your comfortable living room showcases a classic fireplace, cladded with a Porcelain tile slab, accented with GREY side mirrors. Of course a huge mud room with custom cabinetry, and a quaint power room. The second level features your Primary Bedroom, with city and mountain views to the southwest. A beautiful retreat with sitting area, a spa ensuite with a STEAM SHOWER, tile everywhere you look, a freestanding tub ,dual sinks, heated tile floors, and of course a huge walk-in closet. This level also boasts a family lounge, office or a nursery. Its a perfect flex room on this level. An additional large bedroom, with walk in, and large east windows. A full main bath is located on this level for access by both rooms, offering dual sinks and a separate tub/shower area. The large laundry room is well located close by. The third floor highlights a truly spectacular city and mountain view to the south west, where the sunsets burst with vibrant colors. This top foor level is the perfect family area with a large wet bar, an additional sizeable bedroom and a 3 piece bath with large walk in shower. The basement is waiting for your favourite games table, a media room, (pre wired for 5.1) or a gym/yoga room. The fourth guest bedroom is spacous, private and shares another main full bath. A truly amazing location in one of the cities premier inner-city communities where city view lots are not becoming increasingly sparce. Close to all amenities, schools, shopping, some of the cities best restaurants, parks and access to downtown. Dont miss out on this great new home package. Silverpoint homes offers a 2 years builders warranty for peace of mind, plus the certified new home warranty program. This is the perfect home for the growing or grown family looking for more space and luxury living in a truly perfect location. (id:22211)
The listing data above is provided under copyright by the Canada Real Estate Association.
The listing data is deemed reliable but is not guaranteed accurate by Canada Real Estate Association nor RealMaster.
MLS®, REALTOR® & associated logos are trademarks of The Canadian Real Estate Association.
Location
Province:
Alberta
City:
Calgary
Community:
Bridgeland/Riverside
Room
Room
Level
Length
Width
Area
小廳
Second
32.81
32.15
1054.86
10.00 M x 9.80 M
洗衣房
Second
30.84
23.62
728.50
9.40 M x 7.20 M
主臥
Second
53.81
42.98
2312.52
16.40 M x 13.10 M
臥室
Second
47.24
42.65
2015.00
14.40 M x 13.00 M
5pc Bathroom
Second
NaN
Measurements not available
5pc Bathroom
Second
NaN
Measurements not available
家庭
Third
66.93
51.18
3425.51
20.40 M x 15.60 M
臥室
Third
43.96
41.99
1846.23
13.40 M x 12.80 M
3pc Bathroom
Third
NaN
Measurements not available
臥室
地下室
43.96
41.99
1846.23
13.40 M x 12.80 M
Recreational, Games
地下室
76.77
65.62
5037.51
23.40 M x 20.00 M
Furnace
地下室
33.46
29.86
999.11
10.20 M x 9.10 M
4pc Bathroom
地下室
NaN
Measurements not available
廚房
主
51.18
32.81
1679.17
15.60 M x 10.00 M
餐廳
主
38.06
48.56
1847.95
11.60 M x 14.80 M
客廳
主
52.49
48.56
2548.89
16.00 M x 14.80 M
其他
主
25.59
19.03
486.96
7.80 M x 5.80 M
其他
主
30.84
16.40
505.90
9.40 M x 5.00 M
Pantry
主
32.81
26.25
861.11
10.00 M x 8.00 M
2pc Bathroom
主
NaN
Measurements not available
Book Viewing
Your feedback has been submitted.
Submission Failed! Please check your input and try again or contact us

