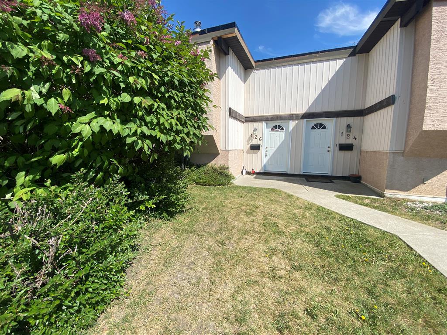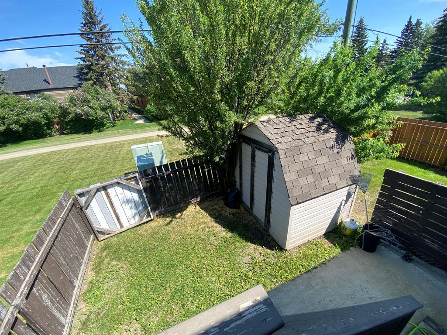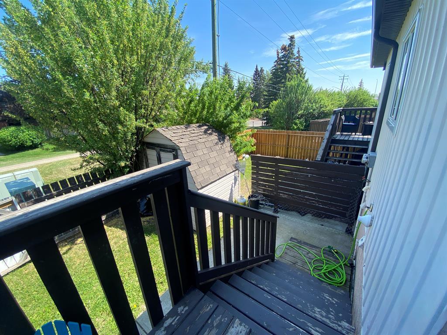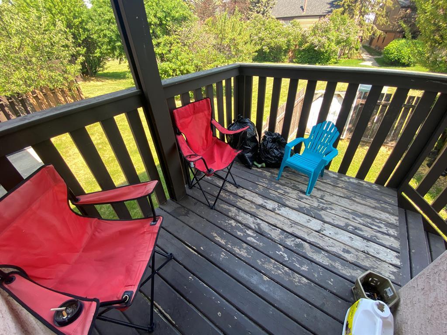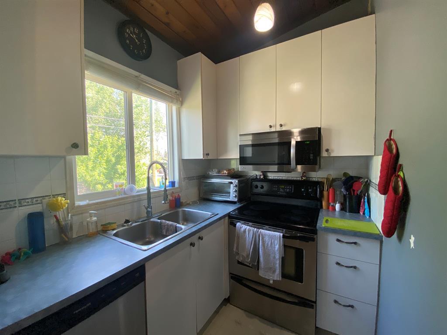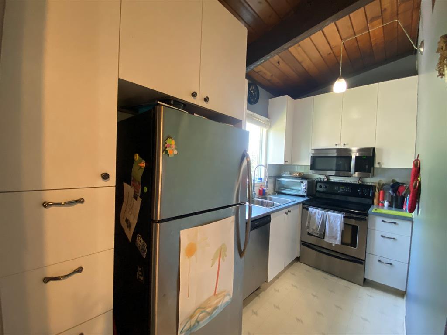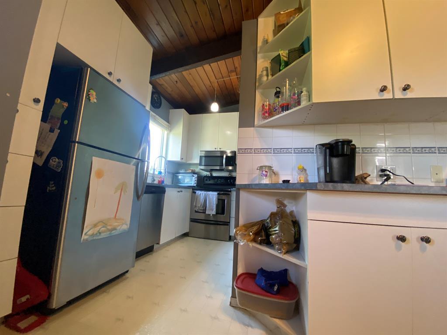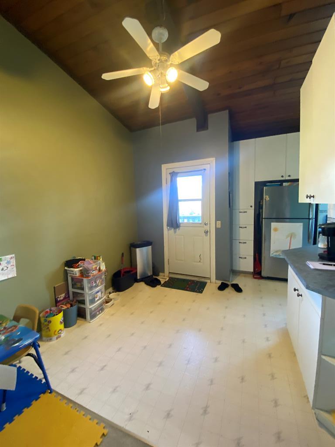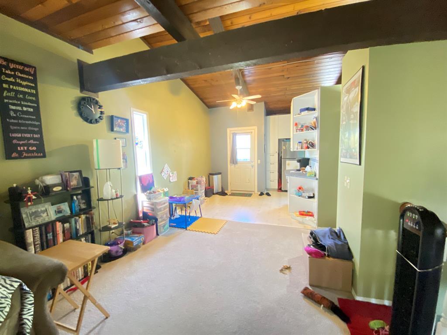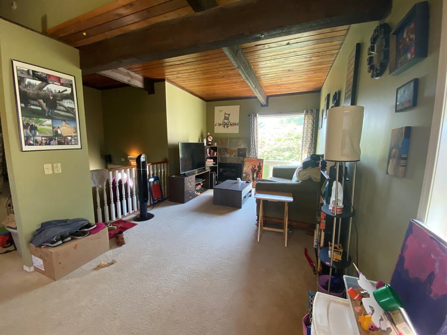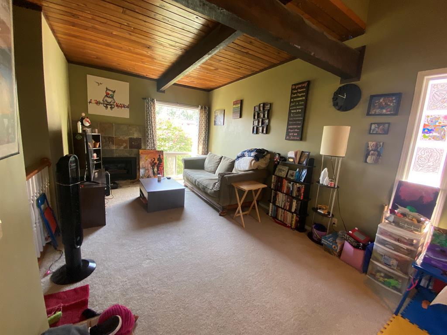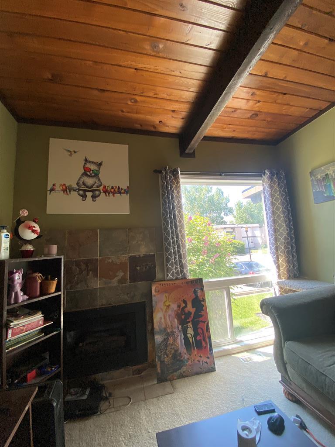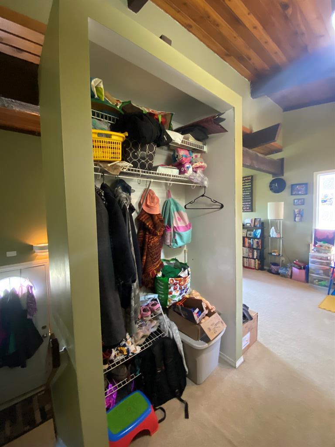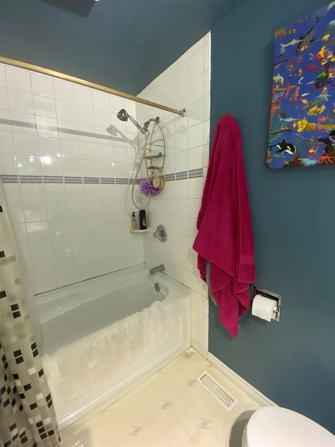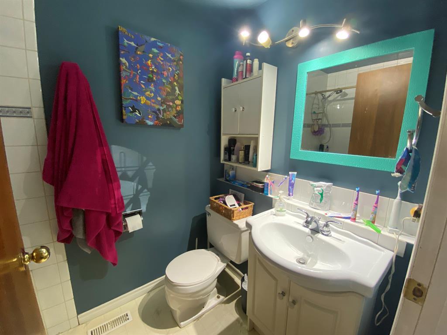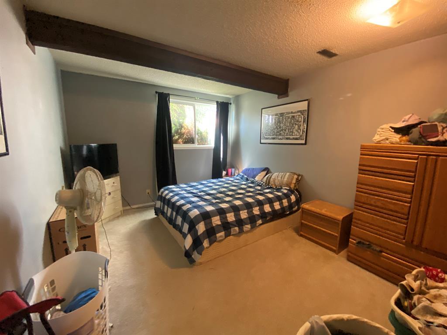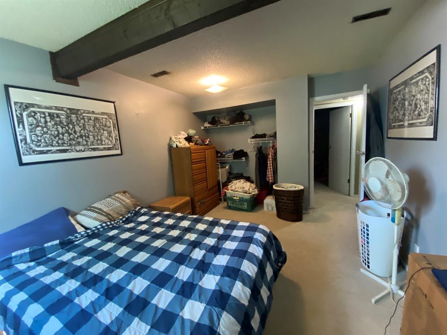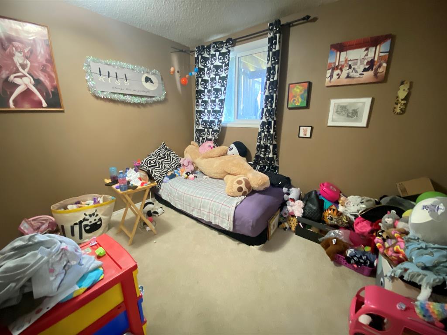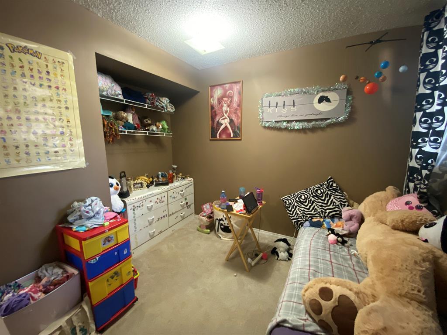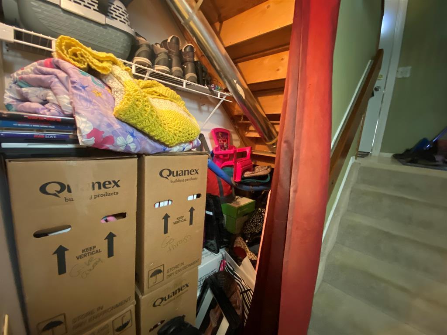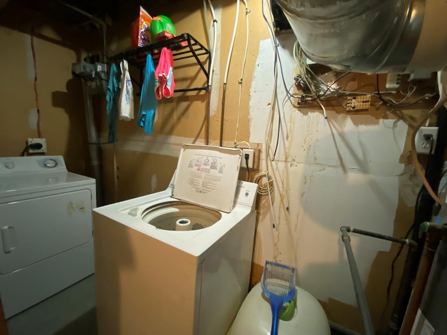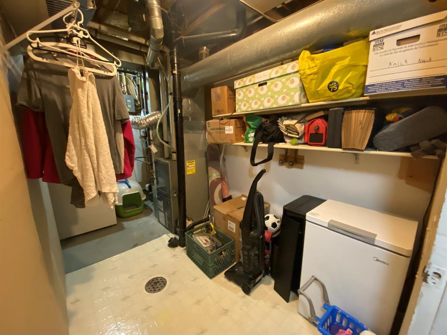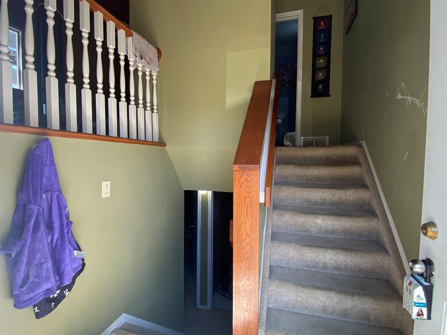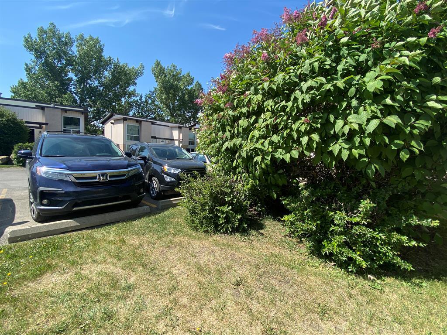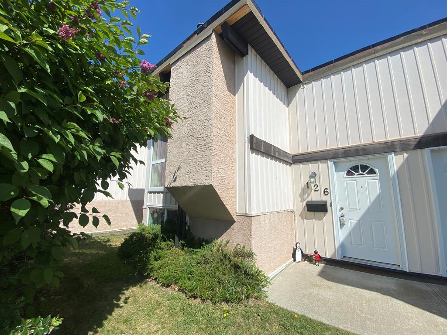- Alberta
- Calgary
126 Oaktree Lane SW
CAD$229,900
CAD$229,900 要價
126 Oaktree LANE SWCalgary, Alberta, T2V4E4
退市 · 退市 ·
0+212| 468.53 sqft
Listing information last updated on Tue Jun 20 2023 09:14:20 GMT-0400 (Eastern Daylight Time)

Open Map
Log in to view more information
Go To LoginSummary
IDA2055027
Status退市
產權Condominium/Strata
Brokered ByFIRST PLACE REALTY
TypeResidential House,Duplex,Semi-Detached
AgeConstructed Date: 1975
Land SizeUnknown
Square Footage468.53 sqft
RoomsBed:0+2,Bath:1
Maint Fee490.33 / Monthly
Maint Fee Inclusions
Detail
公寓樓
浴室數量1
臥室數量2
地下臥室數量2
家用電器Refrigerator,Dishwasher,Stove,Microwave Range Hood Combo,Washer & Dryer
Architectural StyleBi-level
地下室裝修Finished
地下室類型Full (Finished)
建築日期1975
風格Semi-detached
空調None
外牆Composite Siding,Metal,Wood siding
壁爐True
壁爐數量1
地板Carpeted,Linoleum
地基Wood
洗手間0
供暖方式Natural gas
供暖類型Forced air
使用面積468.53 sqft
裝修面積468.53 sqft
類型Duplex
土地
面積Unknown
面積false
圍牆類型Fence
周邊
社區特點Pets Allowed With Restrictions
Zoning DescriptionM-C1
Basement已裝修,Full(已裝修)
FireplaceTrue
HeatingForced air
Prop MgmtDiversified Property Managemen
Remarks
*** TWO PARKING STALLS *** 2 bed, 1 bath updated bi-level townhouse! Backing greenbelt-walkway-bike path in DESIRABLE OAKRIDGE. Fully fenced yard with large shed and deck. Kitchen features white cabinets, grey counters and stainless appliances. Extra cabinetry up to the ceiling as well as a built-in hutch in the dining room. Bathroom updated with a deep tub. Living room has exceptional vaulted wood ceiling that is modern and gorgeous. Gas fireplace. High efficiency furnace (2009). Lower level offers two spacious bedrooms with plenty of storage space in the additional storage closet, plus extra storage in the utility room. All newer vinyl windows throughout. Located in the Louis Reil school district, a few blocks from Glenmore park and a skip away from the Glenmore Reservoir. Groceries and restaurants less than a block away. This is a great unit for a first time buyer. Complex is undergoing all new roofing and is a beautiful community to call home. Vacant possession Oct 2, 2023. (id:22211)
The listing data above is provided under copyright by the Canada Real Estate Association.
The listing data is deemed reliable but is not guaranteed accurate by Canada Real Estate Association nor RealMaster.
MLS®, REALTOR® & associated logos are trademarks of The Canadian Real Estate Association.
Location
Province:
Alberta
City:
Calgary
Community:
Oakridge
Room
Room
Level
Length
Width
Area
洗衣房
地下室
12.43
6.50
80.77
12.42 Ft x 6.50 Ft
主臥
地下室
13.09
10.66
139.58
13.08 Ft x 10.67 Ft
臥室
地下室
10.76
8.43
90.74
10.75 Ft x 8.42 Ft
廚房
主
11.75
6.17
72.45
11.75 Ft x 6.17 Ft
餐廳
主
10.83
9.68
104.79
10.83 Ft x 9.67 Ft
客廳
主
15.42
10.99
169.48
15.42 Ft x 11.00 Ft
門廊
主
6.50
3.74
24.30
6.50 Ft x 3.75 Ft
4pc Bathroom
主
7.58
4.92
37.30
7.58 Ft x 4.92 Ft
Book Viewing
Your feedback has been submitted.
Submission Failed! Please check your input and try again or contact us

