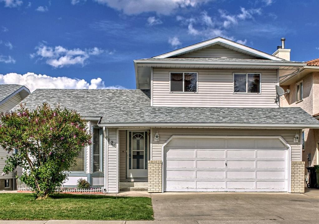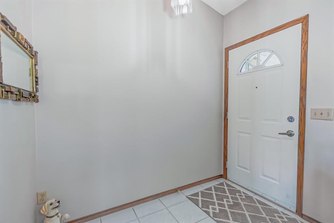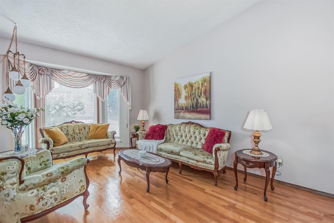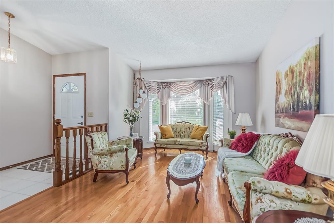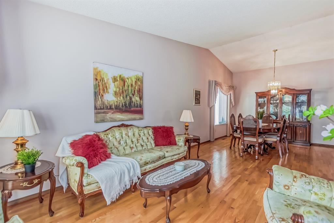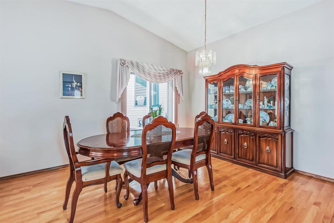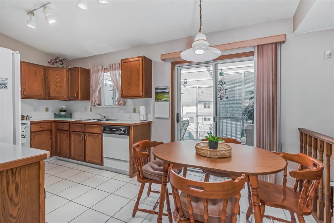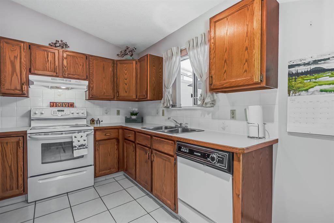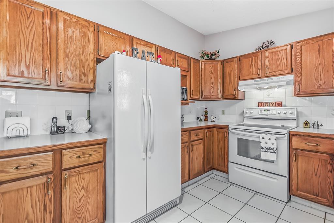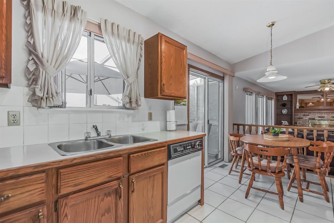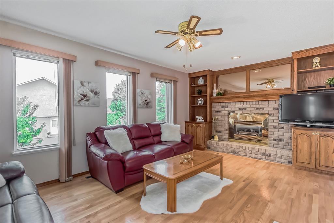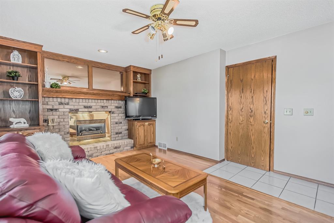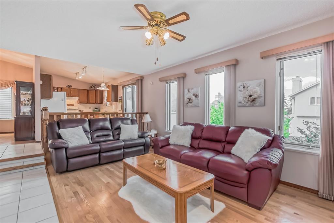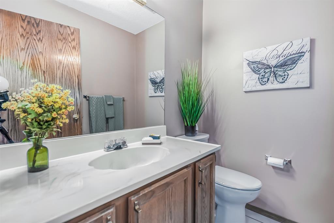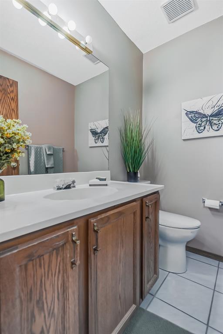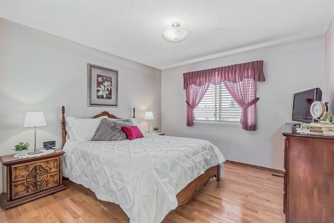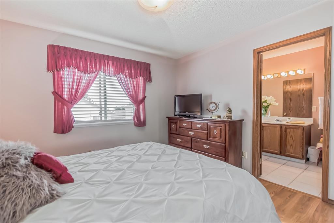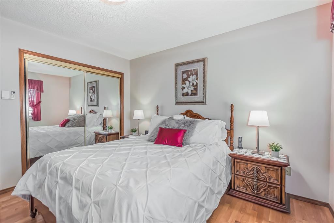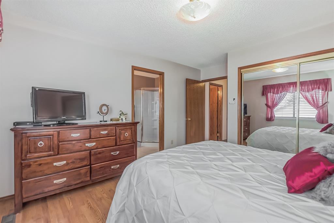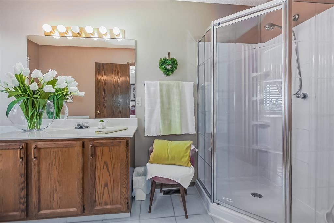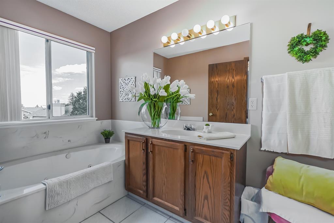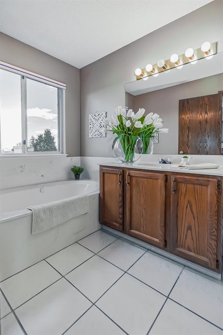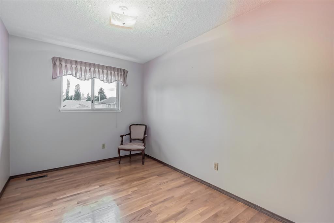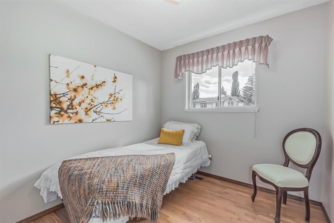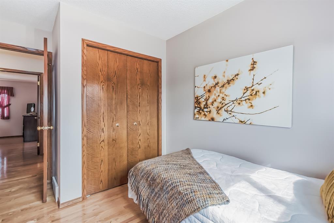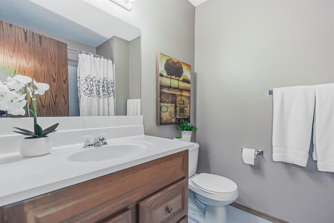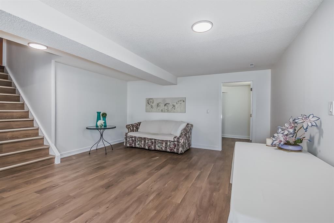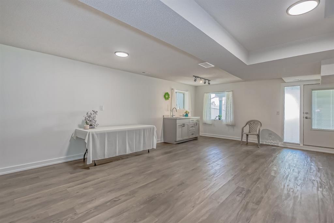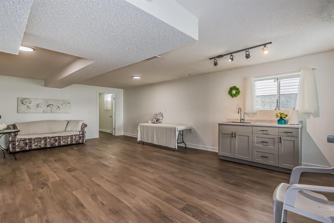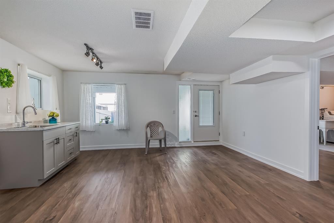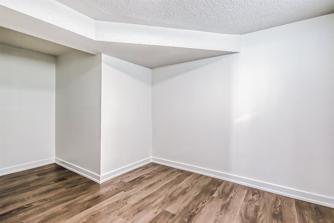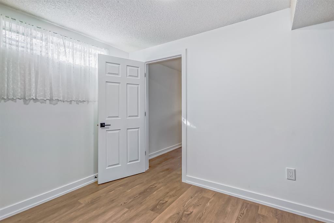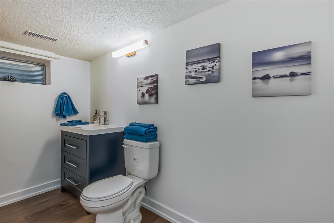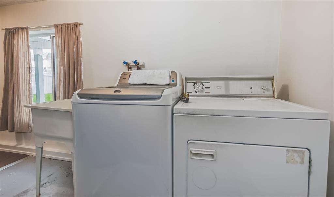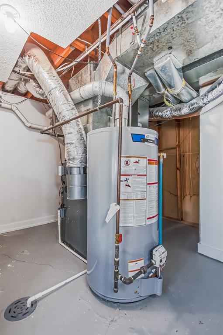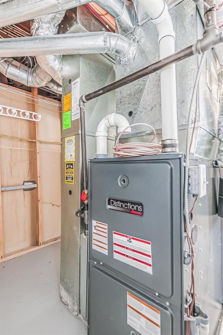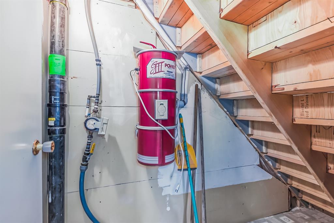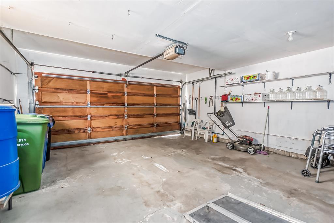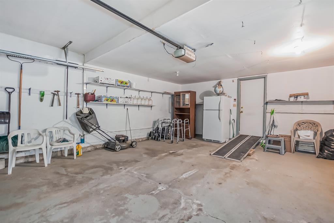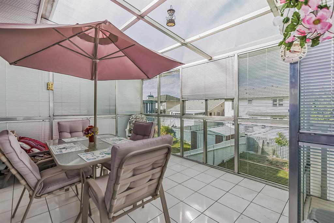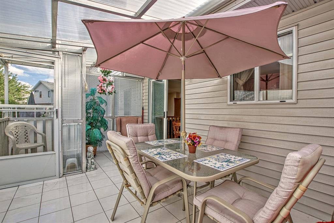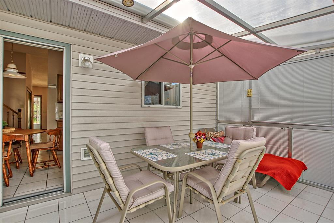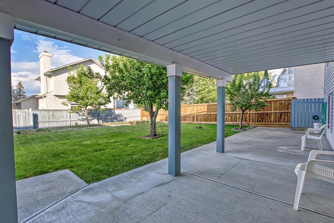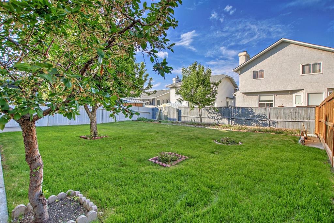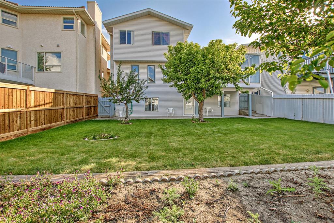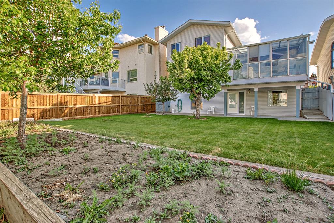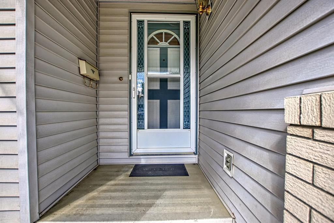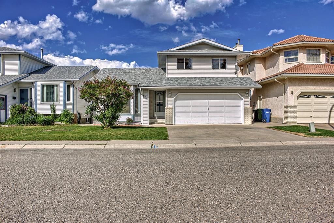- Alberta
- Calgary
123 Sandringham Close NW
CAD$619,000
CAD$619,000 要價
123 Sandringham Close NWCalgary, Alberta, T3K3X1
退市
344| 1615.1 sqft
Listing information last updated on Sat Jun 17 2023 09:02:04 GMT-0400 (Eastern Daylight Time)

Open Map
Log in to view more information
Go To LoginSummary
IDA2052715
Status退市
產權Freehold
Brokered ByRE/MAX REAL ESTATE (MOUNTAIN VIEW)
TypeResidential House,Detached
AgeConstructed Date: 1990
Land Size455 m2|4051 - 7250 sqft
Square Footage1615.1 sqft
RoomsBed:3,Bath:4
Detail
公寓樓
浴室數量4
臥室數量3
地上臥室數量3
地下室裝修Finished
地下室特點Walk out
地下室類型Unknown (Finished)
建築日期1990
建材Poured concrete
風格Detached
外牆Concrete,Stone,Vinyl siding
壁爐True
壁爐數量1
火警Smoke Detectors
地板Hardwood,Laminate,Tile,Vinyl
地基Poured Concrete
洗手間2
供暖方式Natural gas
供暖類型Forced air
使用面積1615.1 sqft
樓層2
裝修面積1615.1 sqft
類型House
土地
總面積455 m2|4,051 - 7,250 sqft
面積455 m2|4,051 - 7,250 sqft
面積false
圍牆類型Fence
Size Irregular455.00
周邊
Zoning DescriptionR-C1
Other
特點Wet bar,No Animal Home,No Smoking Home
Basement已裝修,走出式,未知(已裝修)
FireplaceTrue
HeatingForced air
Remarks
NEW PRICE!Welcome to this exceptional family home that is a perfect retreat for any busy growing family. This 2 STOREY SPLIT WALKOUT IS located in the mature, beautifully landscaped, sought-after NW neighborhood of Sandstone. This amazing home features just over 2384 Sq.ft of total living space, it is in impeccable condition and has been lovely maintained by the original owners. This bright and open-concept home features vaulted ceilings in the living room and formal dining room area. Gleaming hardwood flooring on both the main and upper levels. Upgraded kitchen with pullout drawers and plenty of counter space, with a spacious eating nook area. Solarium just off the kitchen, for you to enjoy the summer evenings. Spacious family room with oak built-in cabinetry with brick wood burning fireplace, 2pc main floor powder room. The upper level features a large master suite with tons of room for a King size bed, 4 pc ensuite, and 2 other good size bedrooms for the kids. A fully developed basement with a separate entrance also could be a spectacular opportunity for potential tenants, extended families, or older kids still living at home. The abundance of natural lighting with large basement windows, wet bar, 220 amp, large recreation room, storage room, 2 pc bath, and home office. Newer laminate basement flooring, furnace, and hot water tank done in 2022, upgraded windows, repainted several years ago. Large fenced yard with garden area, walkout onto your covered concrete patio in the tranquil yard, privately fenced and mature trees. This house is a fantastic home, the overall functionality of this property provides a well-appointed space for personal needs and shows pride of ownership throughout. This home is conveniently located by Nose Hill Park, has quick access to Beddington and Stoney Trail, and is close to schools and all amenities. (id:22211)
The listing data above is provided under copyright by the Canada Real Estate Association.
The listing data is deemed reliable but is not guaranteed accurate by Canada Real Estate Association nor RealMaster.
MLS®, REALTOR® & associated logos are trademarks of The Canadian Real Estate Association.
Location
Province:
Alberta
City:
Calgary
Community:
Sandstone Valley
Room
Room
Level
Length
Width
Area
主臥
Second
11.58
11.84
137.17
11.58 Ft x 11.83 Ft
4pc Bathroom
Second
6.00
13.25
79.58
6.00 Ft x 13.25 Ft
臥室
Second
8.33
8.83
73.55
8.33 Ft x 8.83 Ft
臥室
Second
8.23
12.07
99.42
8.25 Ft x 12.08 Ft
4pc Bathroom
Second
6.00
7.58
45.50
6.00 Ft x 7.58 Ft
洗衣房
地下室
9.42
9.09
85.57
9.42 Ft x 9.08 Ft
其他
地下室
7.68
12.01
92.19
7.67 Ft x 12.00 Ft
2pc Bathroom
地下室
9.58
4.07
38.97
9.58 Ft x 4.08 Ft
Recreational, Games
地下室
15.58
13.48
210.14
15.58 Ft x 13.50 Ft
小廳
地下室
9.91
8.83
87.44
9.92 Ft x 8.83 Ft
其他
地下室
5.18
7.32
37.93
5.17 Ft x 7.33 Ft
其他
地下室
7.58
7.51
56.94
7.58 Ft x 7.50 Ft
其他
主
5.41
11.42
61.81
5.42 Ft x 11.42 Ft
客廳
主
11.32
13.91
157.45
11.33 Ft x 13.92 Ft
餐廳
主
11.58
12.57
145.53
11.58 Ft x 12.58 Ft
其他
主
6.76
8.83
59.65
6.75 Ft x 8.83 Ft
家庭
主
17.26
12.24
211.19
17.25 Ft x 12.25 Ft
2pc Bathroom
主
5.91
4.76
28.09
5.92 Ft x 4.75 Ft
廚房
主
10.93
9.09
99.29
10.92 Ft x 9.08 Ft
陽光房
主
16.67
10.17
169.51
16.67 Ft x 10.17 Ft
Book Viewing
Your feedback has been submitted.
Submission Failed! Please check your input and try again or contact us

