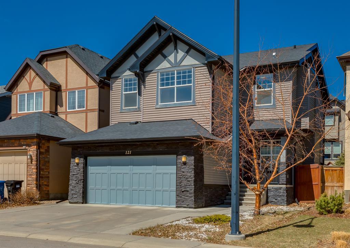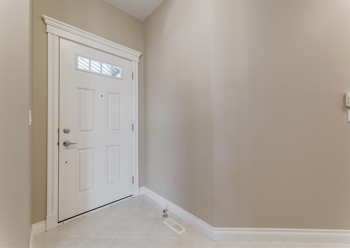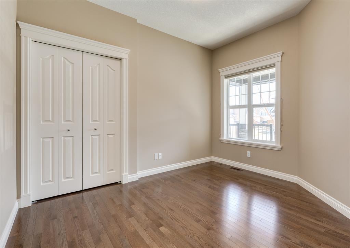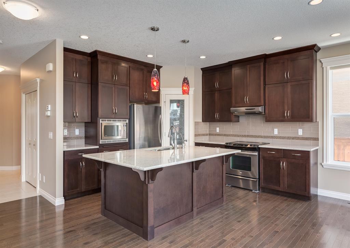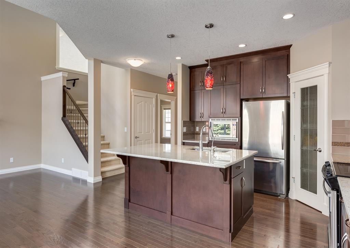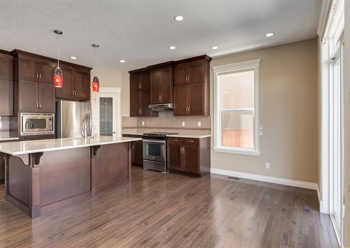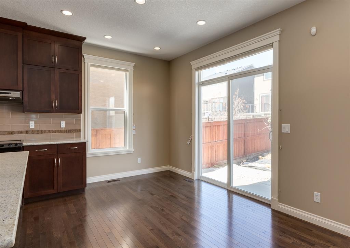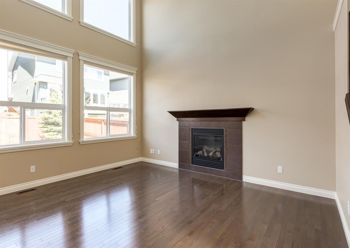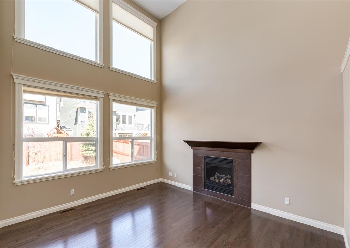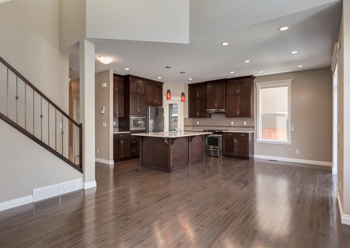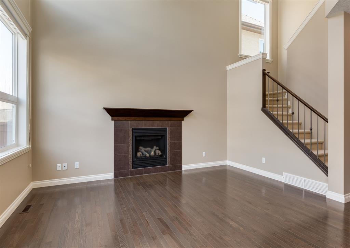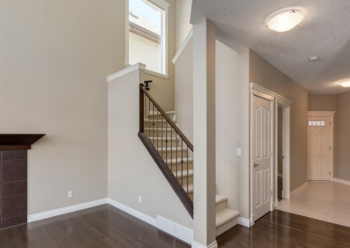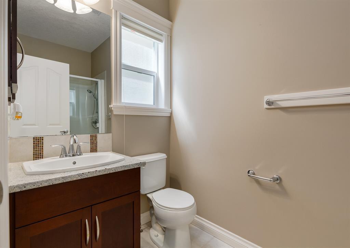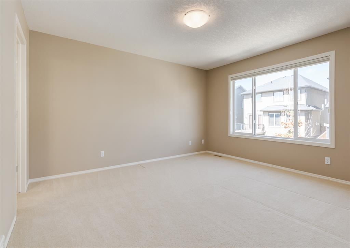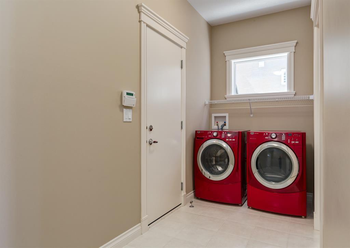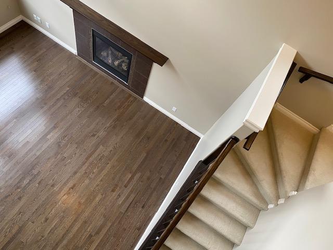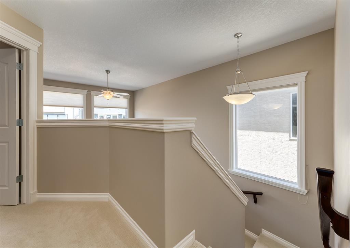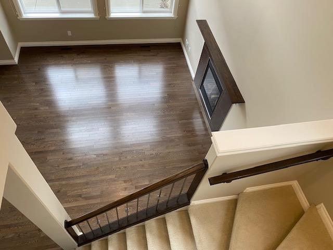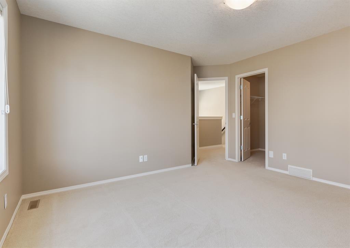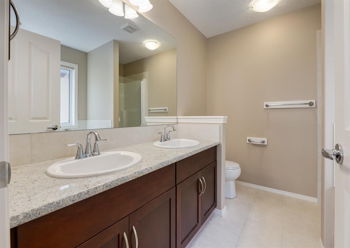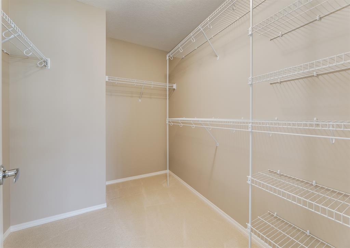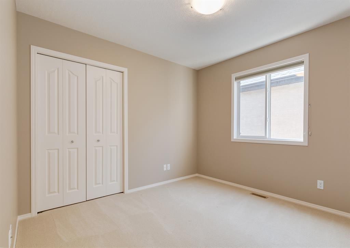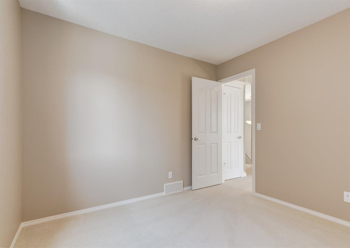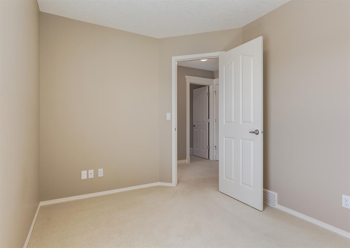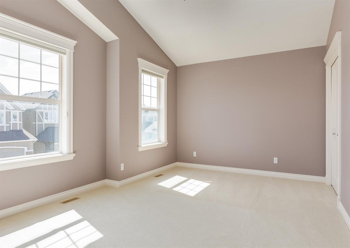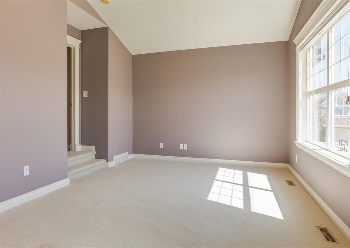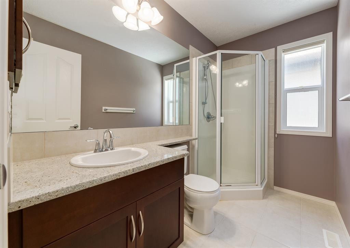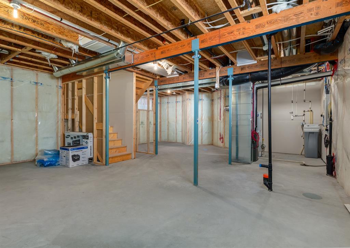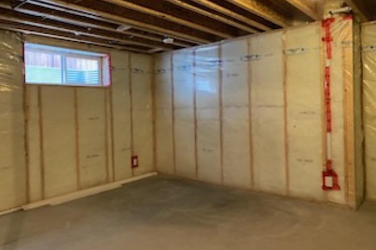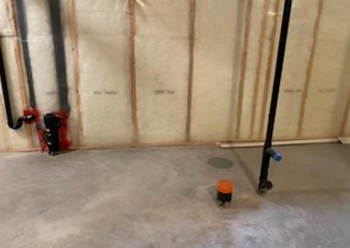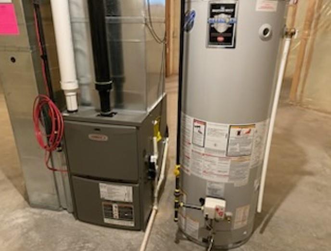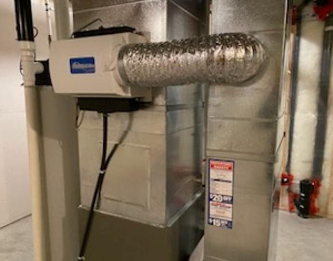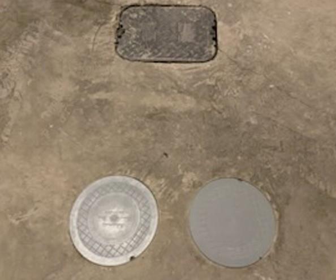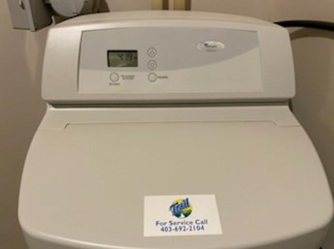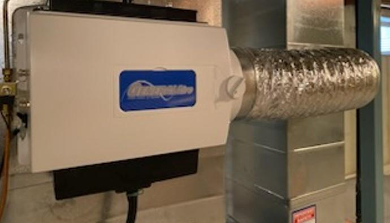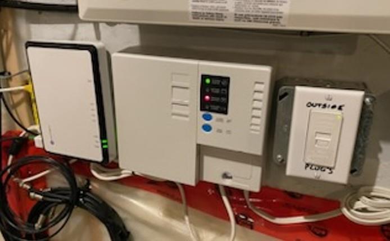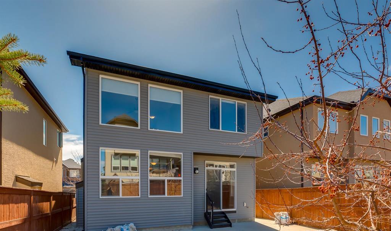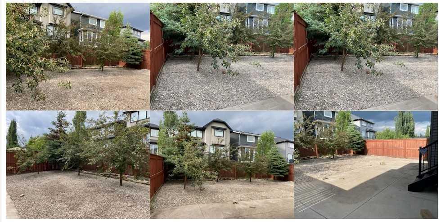- Alberta
- Calgary
121 Aspenshire Cres SW
CAD$998,000
CAD$998,000 要價
121 Aspenshire Crescent SWCalgary, Alberta, T3H0R5
退市
532| 2061.57 sqft
Listing information last updated on Tue Aug 15 2023 20:27:27 GMT-0400 (Eastern Daylight Time)

Open Map
Log in to view more information
Go To LoginSummary
IDA2046501
Status退市
產權Freehold
Brokered ByREAL ESTATE PROFESSIONALS INC.
TypeResidential House,Detached
AgeConstructed Date: 2010
Land Size3982.65 sqft|0-4050 sqft
Square Footage2061.57 sqft
RoomsBed:5,Bath:3
Virtual Tour
Detail
公寓樓
浴室數量3
臥室數量5
地上臥室數量5
家用電器Washer,Refrigerator,Water softener,Dishwasher,Stove,Dryer,Microwave,Humidifier,See remarks,Garage door opener
地下室裝修Unfinished
地下室類型Full (Unfinished)
建築日期2010
風格Detached
空調Central air conditioning
外牆Stone,Vinyl siding
壁爐True
壁爐數量1
地板Carpeted,Hardwood
地基Poured Concrete
洗手間0
供暖方式Natural gas
供暖類型Forced air
使用面積2061.57 sqft
樓層2
裝修面積2061.57 sqft
類型House
土地
總面積3982.65 sqft|0-4,050 sqft
面積3982.65 sqft|0-4,050 sqft
面積false
設施Park,Playground
圍牆類型Fence
Size Irregular3982.65
周邊
設施Park,Playground
Zoning DescriptionR-1
Other
特點See remarks,No Animal Home,No Smoking Home
Basement未裝修,Full(未裝修)
FireplaceTrue
HeatingForced air
Remarks
5 BEDROOMS | 3 FULL BATHS | OPEN TO BELOW | HUGE WINDOWS | ONLY STEPS TO PARK | **DO NOT miss this stunning 2,062 sq ft, 2-story beautiful house located in a quiet street, steps from parks and walking paths in the established Aspen Woods community. The open concept entrance leads to an over-sized living room, with soaring 18-feet ceilings, huge windows, luxury hardwood flooring and a beautiful fireplace with upgraded glass accent and timeless mantle in the living room. The open-to-below design makes entertainment enjoyable, maximizes natural light, improves airflow and brings the kitchen to be the focal point. The elegant kitchen comes with rich espresso full-height upgraded cabinets stacked to the ceiling, beautiful granite countertops with oversized island and sitting area, upgraded soft close drawers, double bowl under mount stain steel sink, full-height ceramic tile kitchen backsplash, and reverse osmosis water filtering system. This amazing house comes with stainless steel appliances: Kitchen Aids refrigerator, Whirlpool glass top stove and oven, built-in microwave, hood fan, and dishwasher. This functional house also comes with MayTag oversized washer and dryer, water softener, central vacuum system, home security system equipment including door and motion sensors, Hunter Douglas window blinds, knockdown ceilings, and rounded corners through out. A bedroom and full bath perfect for a guest staying, which can be used as a home office, complete the main level.The upper-level leads to the master bedroom, 5-pc ensuite, double vanity and a large walk-in closet. The other bedroom is huge with a soaring vaulted ceiling and enlarged windows exposing to sunny South-West; the room can be converted into an entertainment area. The o ther two good size bedrooms with a lot of natural light finishes the upper level. All 3 bathrooms come with upgraded granite countertops, tile flooring, and showers. The basement is built with foundation walls increased to 9-feet and equipped with three-piece rough-in plumbing. The unfinished basement offers versatility and opportunity for families to customize it to meet your wants and needs. The double attached garage is enlarged with an additional 2-feet on both sides. The BBQ line is ready to serve you and your guests. The house includes wooden fence, huge concrete patio, concrete pathway on the side and decorative rocks.Close distance to schools in all grades (public and catholic), shopping centers and amenities. This is a must see! (id:22211)
The listing data above is provided under copyright by the Canada Real Estate Association.
The listing data is deemed reliable but is not guaranteed accurate by Canada Real Estate Association nor RealMaster.
MLS®, REALTOR® & associated logos are trademarks of The Canadian Real Estate Association.
Location
Province:
Alberta
City:
Calgary
Community:
Aspen Woods
Room
Room
Level
Length
Width
Area
3pc Bathroom
Second
9.09
5.41
49.20
9.08 Ft x 5.42 Ft
5pc Bathroom
Second
8.17
8.66
70.76
8.17 Ft x 8.67 Ft
臥室
Second
18.01
13.85
249.38
18.00 Ft x 13.83 Ft
臥室
Second
12.01
8.83
105.98
12.00 Ft x 8.83 Ft
臥室
Second
10.66
10.99
117.19
10.67 Ft x 11.00 Ft
主臥
Second
14.50
14.07
204.10
14.50 Ft x 14.08 Ft
3pc Bathroom
主
9.74
4.92
47.95
9.75 Ft x 4.92 Ft
臥室
主
9.58
12.34
118.18
9.58 Ft x 12.33 Ft
餐廳
主
12.17
7.09
86.26
12.17 Ft x 7.08 Ft
廚房
主
12.17
12.93
157.34
12.17 Ft x 12.92 Ft
洗衣房
主
11.75
5.25
61.66
11.75 Ft x 5.25 Ft
客廳
主
13.85
14.93
206.68
13.83 Ft x 14.92 Ft
Book Viewing
Your feedback has been submitted.
Submission Failed! Please check your input and try again or contact us

