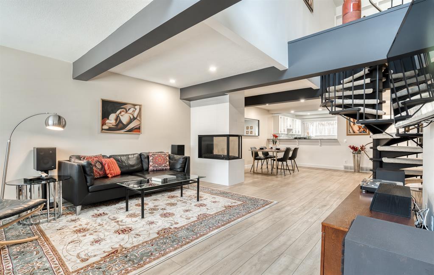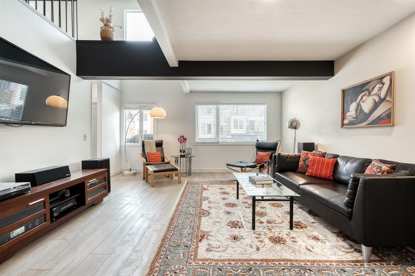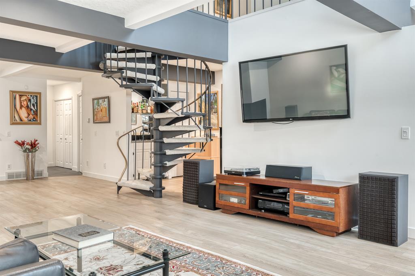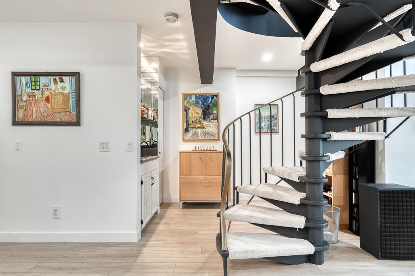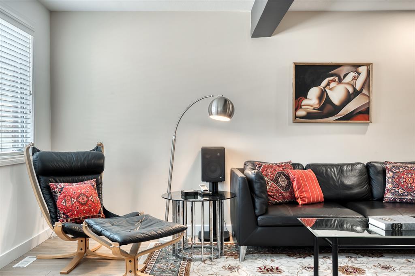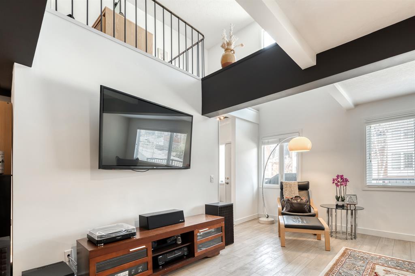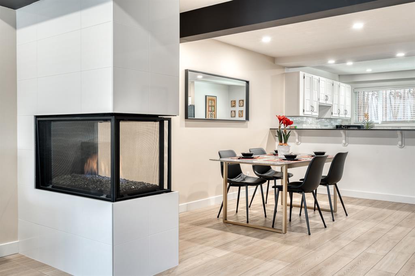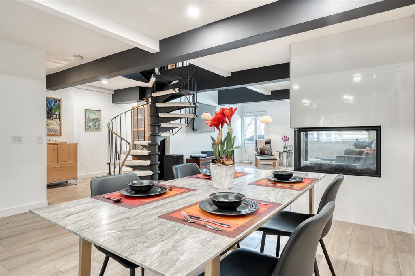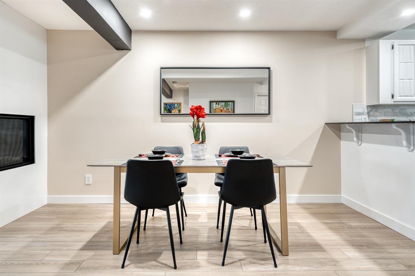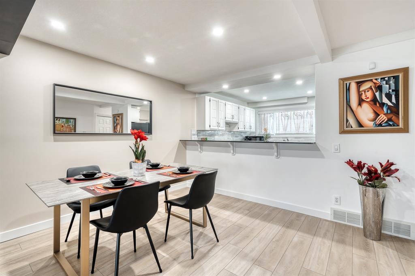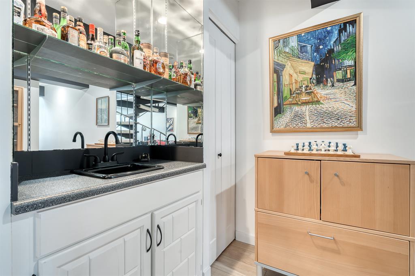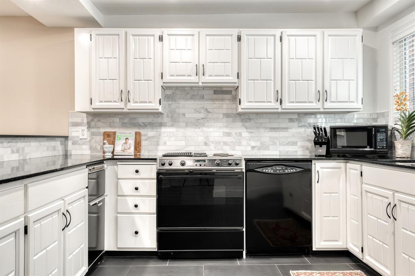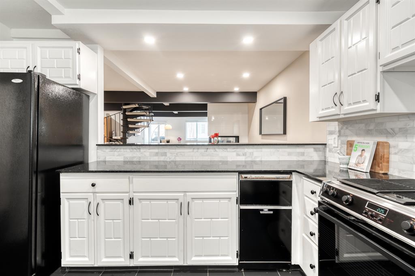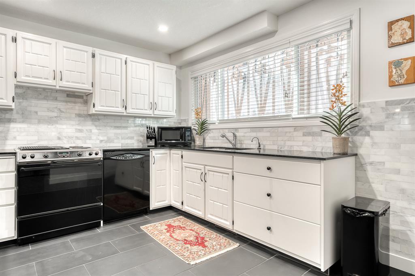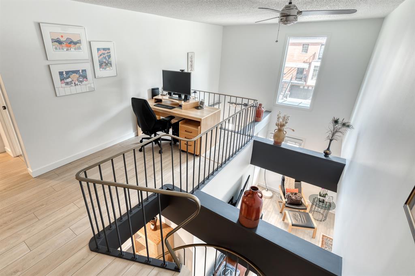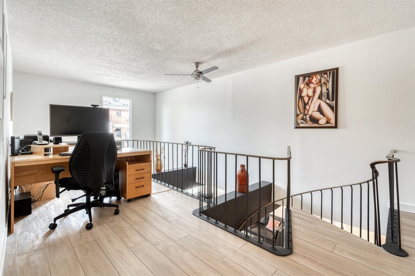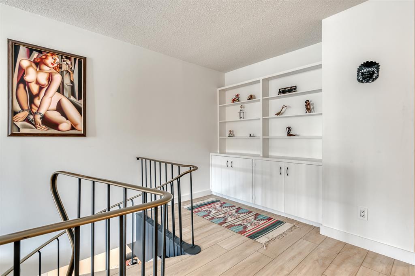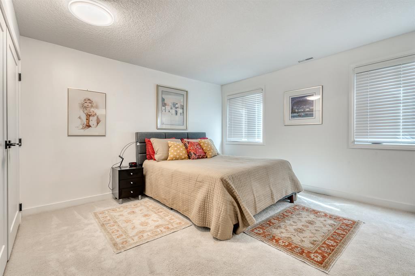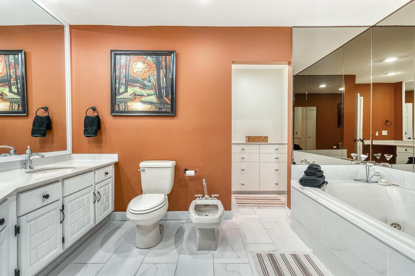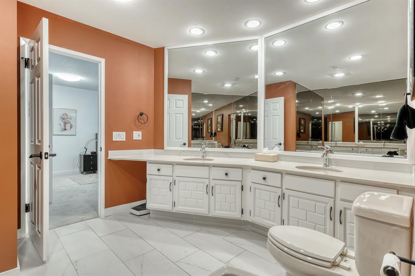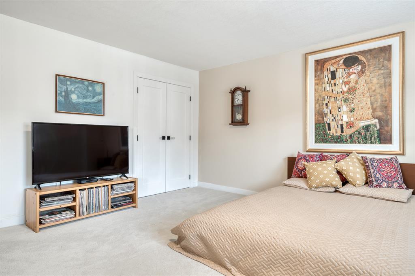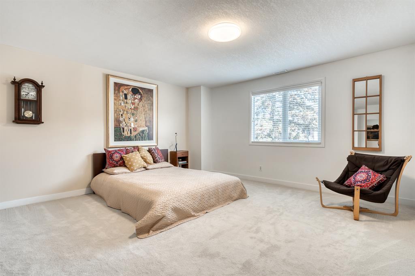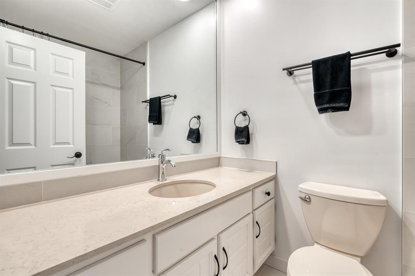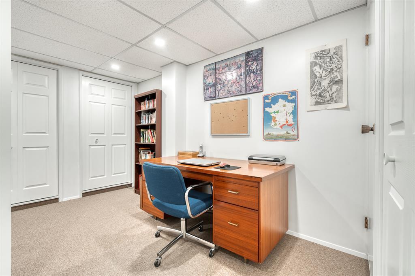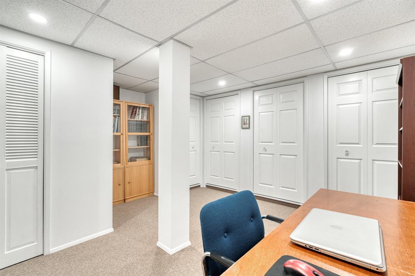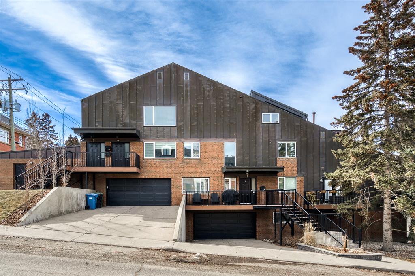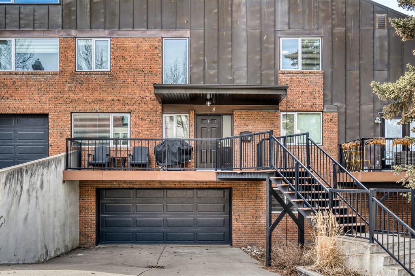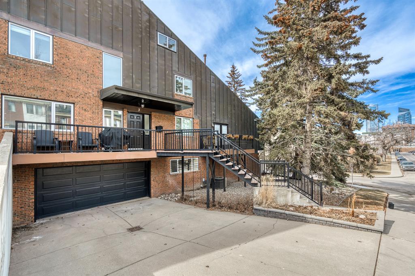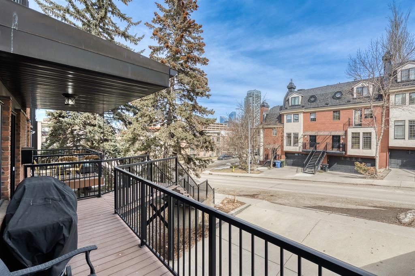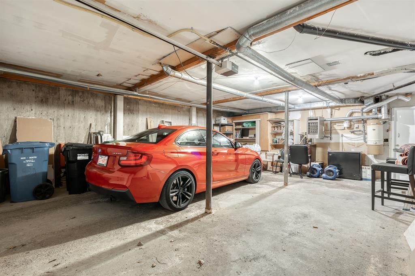- Alberta
- Calgary
1205 Cameron Ave SW
CAD$625,000
CAD$625,000 要價
3 1205 Cameron Avenue SWCalgary, Alberta, T2T0K8
退市 · 退市 ·
234| 1919.74 sqft
Listing information last updated on Mon Jun 19 2023 01:21:39 GMT-0400 (Eastern Daylight Time)

Open Map
Log in to view more information
Go To LoginSummary
IDA2052183
Status退市
產權Condominium/Strata
Brokered ByRE/MAX REAL ESTATE (CENTRAL)
TypeResidential Townhouse,Attached
AgeConstructed Date: 1976
Land SizeUnknown
Square Footage1919.74 sqft
RoomsBed:2,Bath:3
Maint Fee687.1 / Monthly
Maint Fee Inclusions
Virtual Tour
Detail
公寓樓
浴室數量3
臥室數量2
地上臥室數量2
家用電器Washer,Refrigerator,Oven - Electric,Cooktop - Electric,Dishwasher,Range,Dryer,Compactor,Garburator,Window Coverings
地下室裝修Finished
地下室類型Partial (Finished)
建築日期1976
建材Wood frame
風格Attached
空調Central air conditioning
外牆Brick,Metal
壁爐True
壁爐數量1
火警Smoke Detectors
地板Carpeted,Tile,Vinyl
地基Poured Concrete
洗手間1
供暖方式Natural gas
供暖類型Other,Forced air
使用面積1919.74 sqft
樓層2
裝修面積1919.74 sqft
類型Row / Townhouse
土地
面積Unknown
面積false
設施Park
圍牆類型Not fenced
景觀Garden Area
Attached Garage
Garage
Heated Garage
Other
Oversize
周邊
設施Park
社區特點Pets Allowed With Restrictions
Zoning DescriptionM-C2
Other
特點Closet Organizers,No Animal Home,No Smoking Home,Parking
Basement已裝修,Partial (Finished)
FireplaceTrue
HeatingOther,Forced air
Unit No.3
Prop Mgmtself-managed
Remarks
Welcome to Copper Castle! This one-of-a-kind townhouse extends 2,100+ sqft of living space, boasts an impressive array of features that is sure to captivate your attention.Upon entering you are greeted with an open floor plan boasting 16ft ceiling in the foyer and living space. Triple pane windows are found throughout the home providing an abundance of natural light, while the east-facing windows ensure you start your day with the perfect amount of morning sun, and the central AC insures your comfort on even the hottest days of the year.The modern 3-sided gas fireplace is a centrepiece of the living and dining area, adding warmth and style to the already incredible space. The luxury vinyl flooring throughout most of the main level is both practical and elegant, adding to the contemporary design.The large, fully equipped kitchen is the perfect place to prepare meals for your family and/or guests. With updated hardware and light fixtures, along with the sit-up counter, create a welcoming atmosphere where you can enjoy your morning breakfast. The main level is completed with the laundry room, powder room, and separate bar add convenience and functionality to the home.As you ascend the spiral staircase you'll find a bright open loft that is currently used as an office space. The large primary bedroom boasts an extended walk-through closet and a spa-like 6pc ensuite, complete with a 2-person steam shower, jetted tub, and a bidet. The full 4pc bathroom and large secondary bedroom offers additional living space for family or guests.Down in the finished basement, you will discover an additional 250+ sqft den with ample of storage, perfect for a home gym, art studio or an entertainment space. NEW FURNACE was put in (2021), and the HOT WATER TANK was replaced in 2019. Additionally the home offers a double attached heated garage, along with a spacious two-car driveway. Located in a highly desirable neighbourhood, these type of homes don’t often come around. Don't m iss out on the opportunity to make it your own! (id:22211)
The listing data above is provided under copyright by the Canada Real Estate Association.
The listing data is deemed reliable but is not guaranteed accurate by Canada Real Estate Association nor RealMaster.
MLS®, REALTOR® & associated logos are trademarks of The Canadian Real Estate Association.
Location
Province:
Alberta
City:
Calgary
Community:
Lower Mount Royal
Room
Room
Level
Length
Width
Area
4pc Bathroom
Second
5.09
7.09
36.04
5.08 Ft x 7.08 Ft
6pc Bathroom
Second
14.76
14.83
218.94
14.75 Ft x 14.83 Ft
臥室
Second
14.76
18.24
269.31
14.75 Ft x 18.25 Ft
辦公室
Second
6.82
8.01
54.63
6.83 Ft x 8.00 Ft
主臥
Second
19.69
14.99
295.15
19.67 Ft x 15.00 Ft
Furnace
地下室
6.92
4.17
28.84
6.92 Ft x 4.17 Ft
2pc Bathroom
主
3.31
6.00
19.89
3.33 Ft x 6.00 Ft
餐廳
主
14.50
13.16
190.78
14.50 Ft x 13.17 Ft
廚房
主
11.75
10.99
129.09
11.75 Ft x 11.00 Ft
洗衣房
主
6.27
6.27
39.27
6.25 Ft x 6.25 Ft
Living/Dining
主
15.58
17.91
279.16
15.58 Ft x 17.92 Ft
Book Viewing
Your feedback has been submitted.
Submission Failed! Please check your input and try again or contact us

