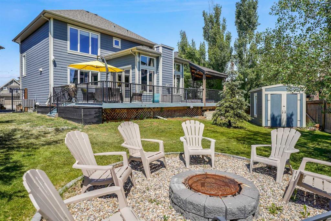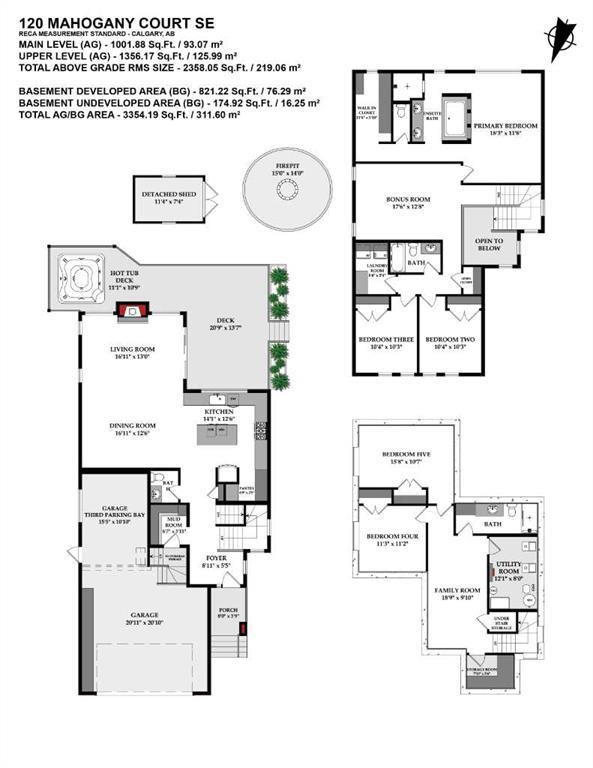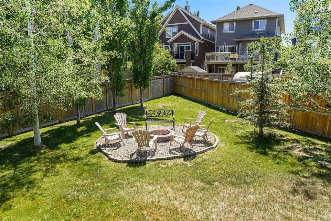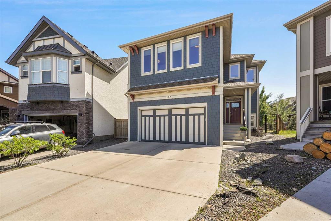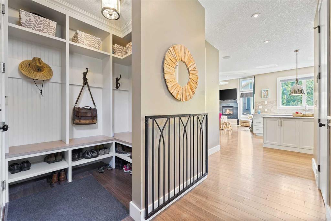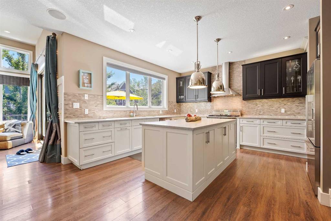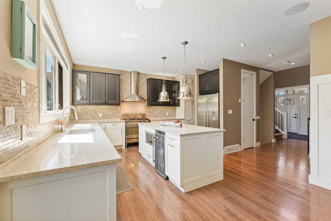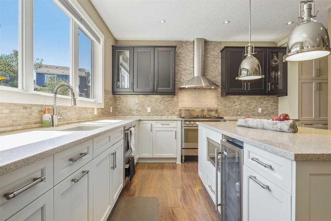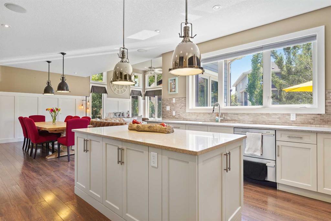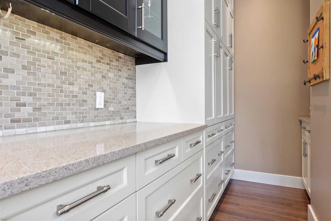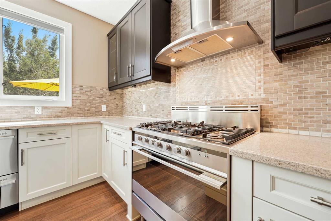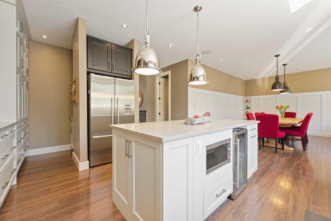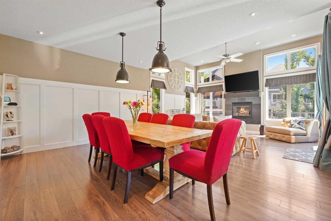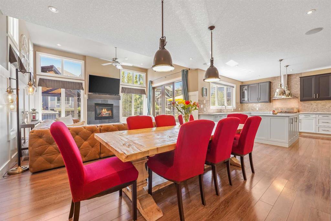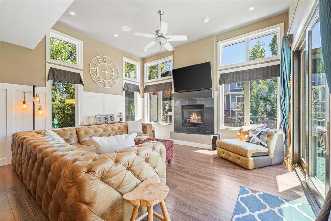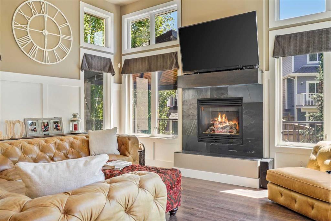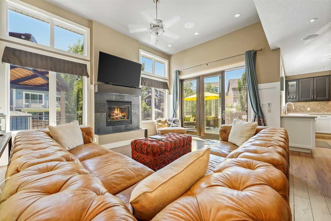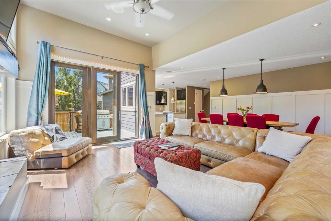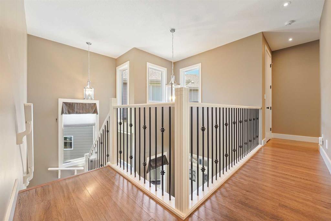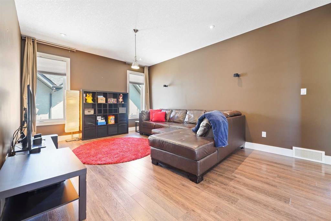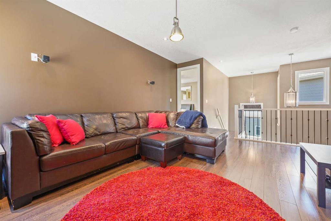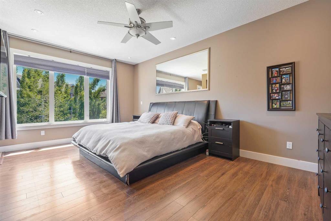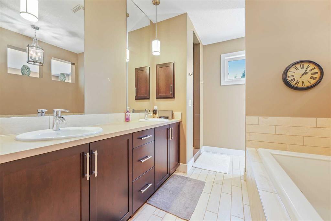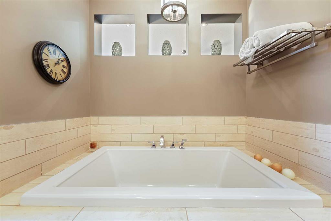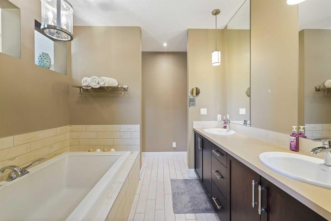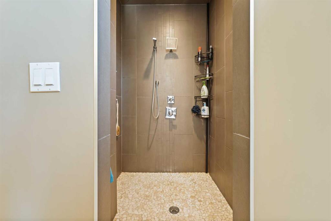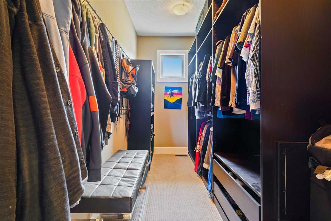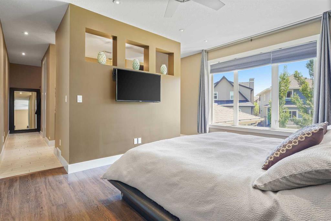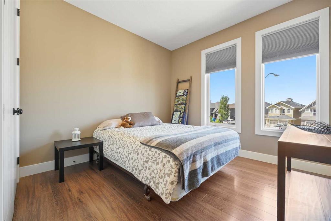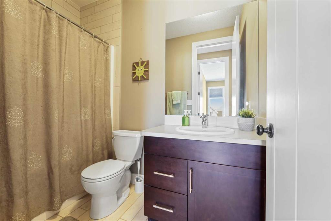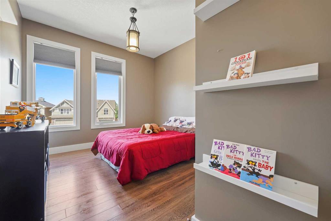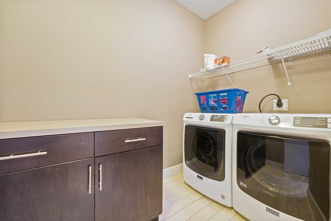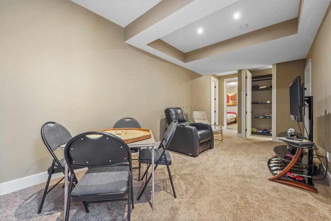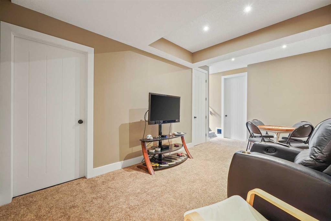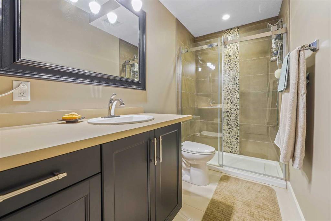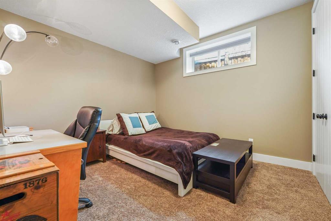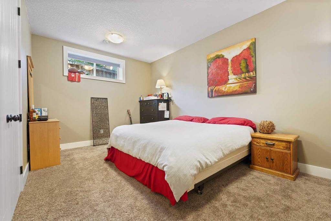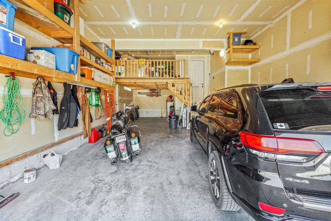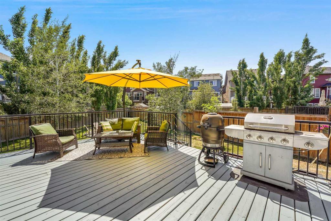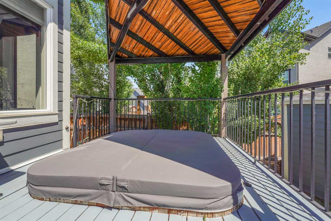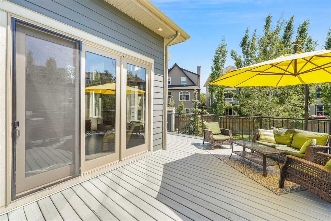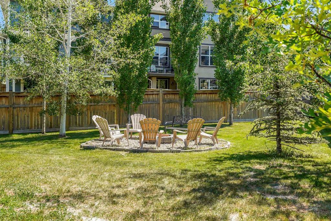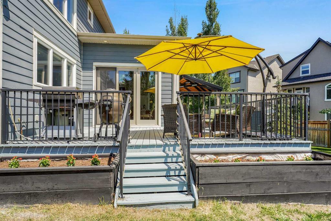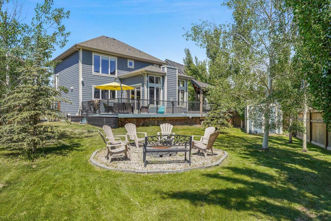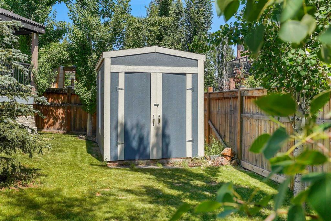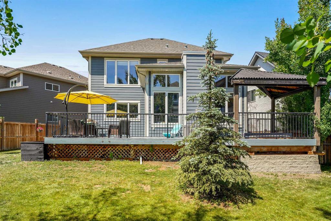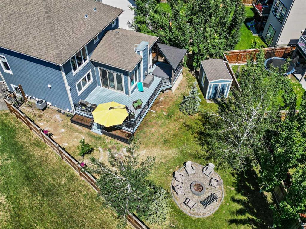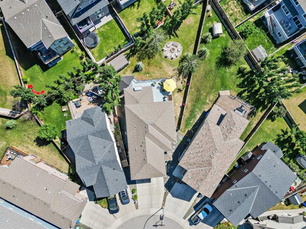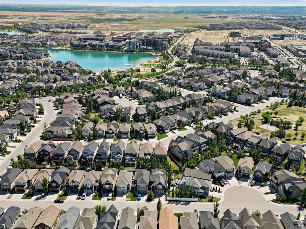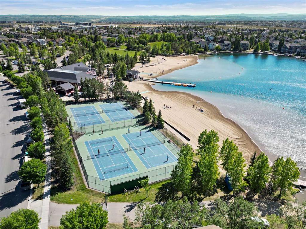- Alberta
- Calgary
120 Mahogany Crt SE
CAD$899,900
CAD$899,900 要價
120 Mahogany Court SECalgary, Alberta, T3M0X5
退市 · 退市 ·
3+245| 2358 sqft
Listing information last updated on Wed Jul 12 2023 09:48:07 GMT-0400 (Eastern Daylight Time)

Open Map
Log in to view more information
Go To LoginSummary
IDA2056223
Status退市
產權Freehold
Brokered ByCOLDWELL BANKER HOME SMART REAL ESTATE
TypeResidential House,Detached
AgeConstructed Date: 2010
Land Size662 m2|4051 - 7250 sqft
Square Footage2358 sqft
RoomsBed:3+2,Bath:4
Virtual Tour
Detail
公寓樓
浴室數量4
臥室數量5
地上臥室數量3
地下臥室數量2
家用電器Washer,Refrigerator,Water softener,Gas stove(s),Dishwasher,Wine Fridge,Dryer,Microwave,Hood Fan,Window Coverings,Garage door opener
地下室裝修Finished
地下室類型Full (Finished)
建築日期2010
風格Detached
空調Central air conditioning
外牆Composite Siding
壁爐True
壁爐數量1
地板Carpeted,Laminate,Tile
地基Poured Concrete
洗手間1
供暖方式Natural gas
供暖類型Forced air
使用面積2358 sqft
樓層2
裝修面積2358 sqft
類型House
土地
總面積662 m2|4,051 - 7,250 sqft
面積662 m2|4,051 - 7,250 sqft
面積false
設施Park,Playground
圍牆類型Fence
Size Irregular662.00
Tandem
Attached Garage
周邊
設施Park,Playground
社區特點Lake Privileges,Fishing
Zoning DescriptionR-1N
Other
特點Cul-de-sac,Treed
Basement已裝修,Full(已裝修)
FireplaceTrue
HeatingForced air
Remarks
All the pieces in one fine home in Mahogany. Built by Stepper Custom Homes, this property demonstrates a higher level of craftsmanship and a unique design you will not see in your typical build in the area. Sitting on a quiet little cul-de-sac with a pie lot of over 7000 square feet, this is one of the biggest single family home lots in Mahogany. A three car garage with mega power electric car charging outlet, an 8 foot door and ceilings over 13 feet high allow you many different indoor parking options, even adding a lift or two. Inside you enter through an impressive custom door to a soaring two storey foyer, a grand entrance into your impressive home. The main living area with 9 foot ceilings where it is not pushing much higher, consists of an absolutely amazing chef’s kitchen, massive dining area and a cozy yet grand living space. The kitchen is the anchor of any home, and you will never be more proud than to have this one as the anchor of yours. An abundance of two toned cabinetry that is dominantly in white, massive center island, quartz counters, butler’s pantry, six burner gas range, two drawer dishwasher, glass door beverage fridge, window over the sink to the yard, the list goes on. The dining area will easily fit a 10-12 person table. The living room has a fireplace focal point surrounded by windows all the way up to the twelve foot vault. Of course a powder room, but nicely separated off the living area and a mudroom with lockers and benches finish off this level. Upstairs you have a gorgeous master suite, ensuite with walk-in shower, double sinks, large soaker tub and a walk-in closet, all laid out like an actual suite. A big bonus room separates off the other two bedrooms, shared bathroom and laundry room. The basement was professionally finished by the builder granting a nice consistency in feel. Two huge bedrooms, a 4 piece bath and a family room give over 800 square feet of additional living space. Did I mention that all levels have 9 fo ot ceilings and 8 foot solid core doors? There is central air conditioning on the upper furnace and two furnaces to offer a better temperature controls. Outside you have a massive deck complete with sunken hot tub and a pergola over top of it and still a ton of yard space in your well treed yard as well as a shed and fire pit gathering area. All of this and being in a much easier access area of Mahogany, walking distance to shopping and restaurants and only a five minute walk to west beach, this one truly has it all. The Mahogany Beach Club, the lake, the wetlands walking trails, a couple new schools and countless parks and green spaces all make Mahogany one of the top most desirable neighborhoods in all of Calgary year after year. Come and see for yourself today! (id:22211)
The listing data above is provided under copyright by the Canada Real Estate Association.
The listing data is deemed reliable but is not guaranteed accurate by Canada Real Estate Association nor RealMaster.
MLS®, REALTOR® & associated logos are trademarks of The Canadian Real Estate Association.
Location
Province:
Alberta
City:
Calgary
Community:
Mahogany
Room
Room
Level
Length
Width
Area
家庭
地下室
18.73
9.84
184.39
18.75 Ft x 9.83 Ft
臥室
地下室
11.25
11.15
125.53
11.25 Ft x 11.17 Ft
臥室
地下室
15.68
10.56
165.67
15.67 Ft x 10.58 Ft
3pc Bathroom
地下室
13.58
4.92
66.84
13.58 Ft x 4.92 Ft
倉庫
地下室
7.84
5.51
43.22
7.83 Ft x 5.50 Ft
Furnace
地下室
12.07
8.01
96.65
12.08 Ft x 8.00 Ft
客廳
主
16.93
12.99
219.95
16.92 Ft x 13.00 Ft
廚房
主
14.07
12.50
175.94
14.08 Ft x 12.50 Ft
餐廳
主
16.93
12.50
211.61
16.92 Ft x 12.50 Ft
Pantry
主
6.76
2.76
18.63
6.75 Ft x 2.75 Ft
門廊
主
8.92
5.41
48.31
8.92 Ft x 5.42 Ft
2pc Bathroom
主
5.25
4.59
24.11
5.25 Ft x 4.58 Ft
Bonus
Upper
17.49
12.66
221.45
17.50 Ft x 12.67 Ft
主臥
Upper
18.24
11.68
213.06
18.25 Ft x 11.67 Ft
其他
Upper
11.32
5.84
66.10
11.33 Ft x 5.83 Ft
5pc Bathroom
Upper
12.24
11.42
139.72
12.25 Ft x 11.42 Ft
臥室
Upper
10.33
10.24
105.79
10.33 Ft x 10.25 Ft
臥室
Upper
10.33
10.24
105.79
10.33 Ft x 10.25 Ft
洗衣房
Upper
8.50
5.31
45.16
8.50 Ft x 5.33 Ft
4pc Bathroom
Upper
8.43
4.92
41.49
8.42 Ft x 4.92 Ft
Book Viewing
Your feedback has been submitted.
Submission Failed! Please check your input and try again or contact us

