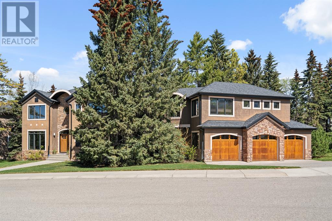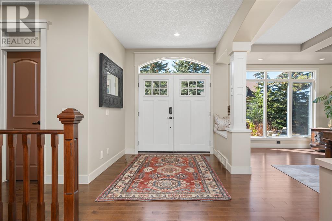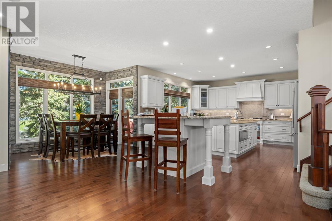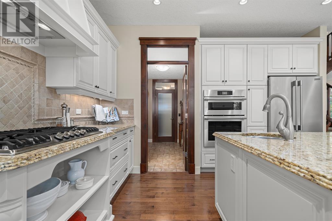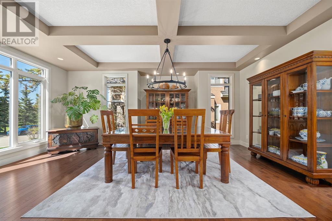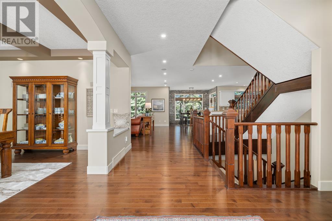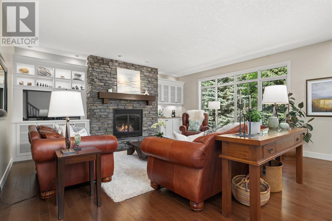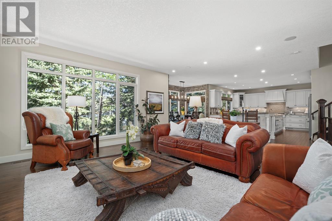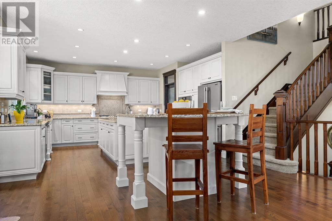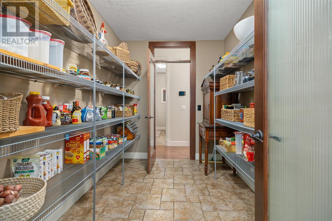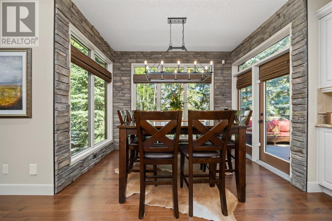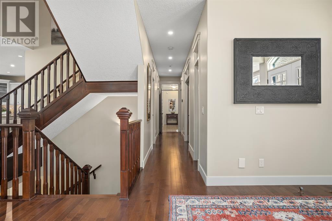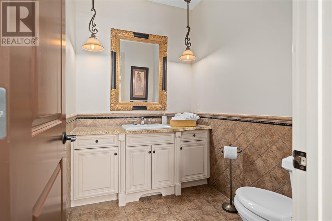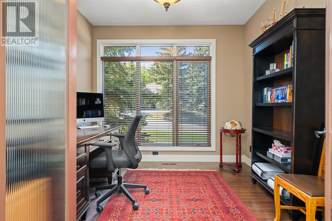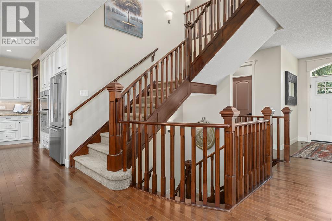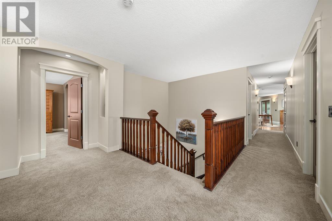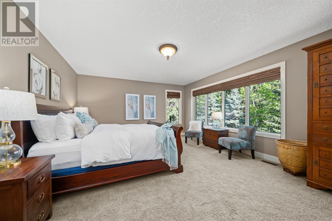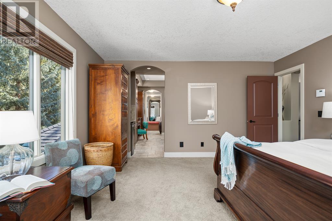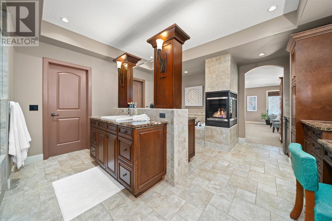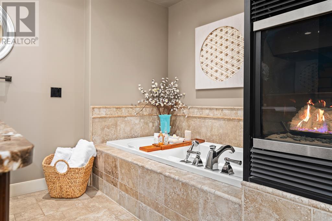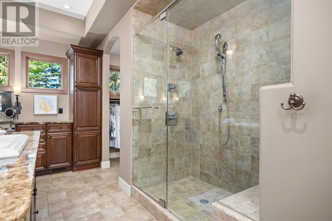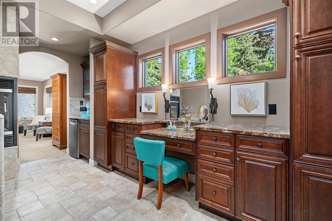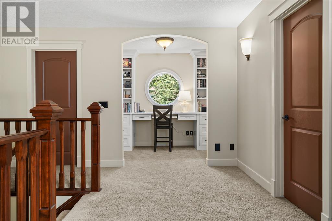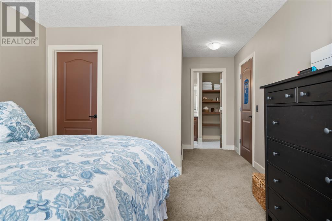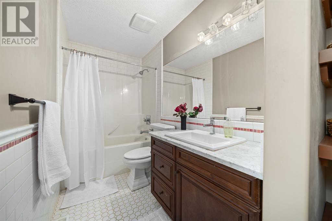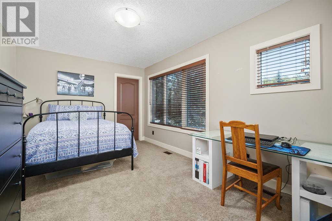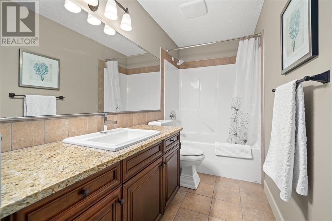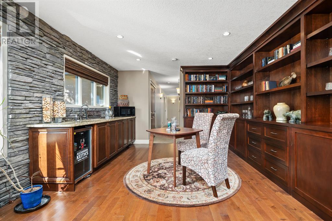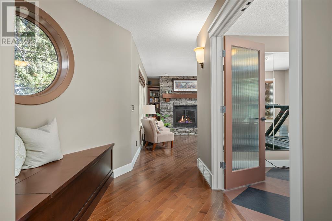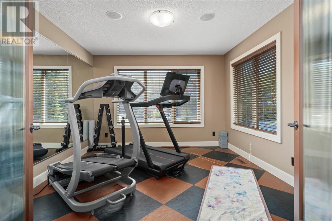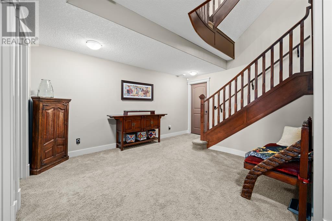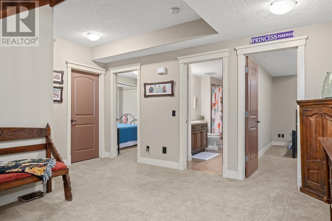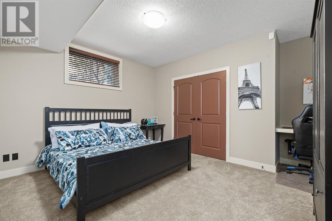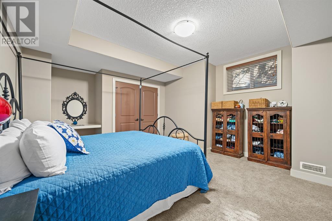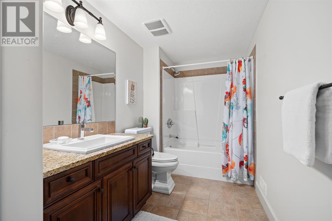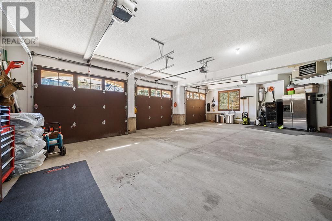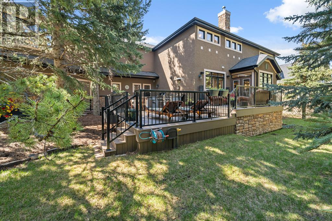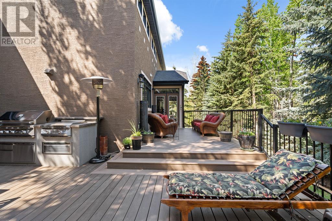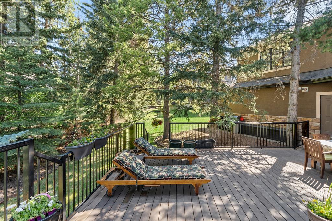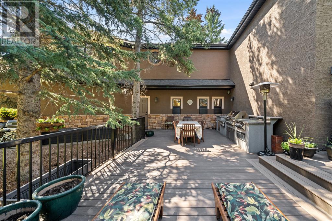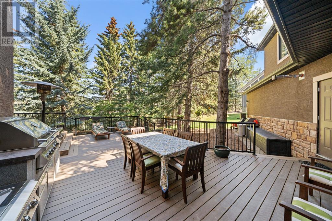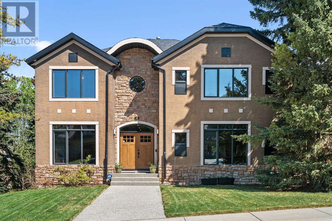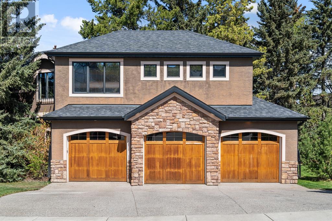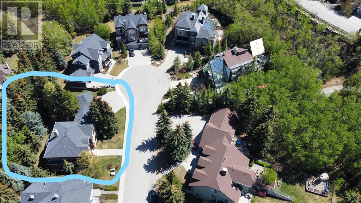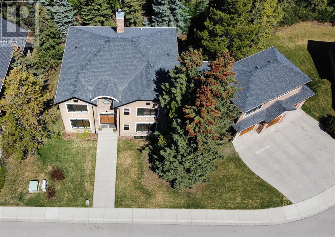- Alberta
- Calgary
12 Spring Willow Pl SW
CAD$1,994,000
CAD$1,994,000 要價
12 Spring Willow Place SWCalgary, Alberta, T3H5Z3
退市
3+256| 4425 sqft
Listing information last updated on Sat Mar 02 2024 03:12:49 GMT-0500 (Eastern Standard Time)

Open Map
Log in to view more information
Go To LoginSummary
IDA2046903
Status退市
產權Freehold
Brokered ByRE/MAX Real Estate (Central)
TypeResidential House,Detached
AgeConstructed Date: 2006
Land Size10785 sqft|7251 - 10889 sqft
Square Footage4425 sqft
RoomsBed:3+2,Bath:5
Virtual Tour
Detail
公寓樓
浴室數量5
臥室數量5
地上臥室數量3
地下臥室數量2
家用電器Washer,Refrigerator,Water softener,Range - Gas,Dishwasher,Oven,Dryer,Microwave,Garburator,Oven - Built-In,Hood Fan,Garage door opener,Water Heater - Tankless
地下室裝修Finished
地下室類型Full (Finished)
建築日期2006
建材Wood frame
風格Detached
空調Central air conditioning
外牆Stone,Stucco
壁爐True
壁爐數量3
地板Carpeted,Ceramic Tile,Hardwood
地基Poured Concrete
洗手間1
供暖方式Natural gas
供暖類型Forced air
使用面積4425 sqft
樓層2
裝修面積4425 sqft
類型House
土地
總面積10785 sqft|7,251 - 10,889 sqft
面積10785 sqft|7,251 - 10,889 sqft
面積false
設施Park,Playground
圍牆類型Not fenced
景觀Landscaped,Lawn,Underground sprinkler
Size Irregular10785.00
Other
Parking Pad
Attached Garage
周邊
設施Park,Playground
Zoning DescriptionDC (pre 1P2007)
Other
特點Treed,Wet bar,No neighbours behind,Closet Organizers,No Animal Home,No Smoking Home
Basement已裝修,Full(已裝修)
FireplaceTrue
HeatingForced air
Remarks
Welcome to Spring Willow Estates, a limited number of exclusive properties nestled amongst old growth trees... nature at its best! This exquisite family/executive home features the utmost in privacy, efficiency and convenience.... home sits on 1/3 acre, on quiet cul-de-sac..... over 5200sf of developed space and an unbeatable outdoor space for entertaining and relaxing. Main floor opens to generous foyer, formal dining room, living room with built-ins, eating nook, separate breakfast island, all incorporated into a stunning new white kitchen equipped with new appliances, new lighting, walk-in butlers pantry....the heart of the home, with many windows overlooking the lush views.....main also includes elegant powder room, home office, laundry room and mudroom with custom lockers. Upper floor features the primary bedroom overlooking a serene forest... decadent master ensuite including coffee bar with fridge, fireplace, dual vanities, oversized shower and the most amazing walk-in closet! 2 more bedrooms, 2 more baths, another office/homework alcove. Full media/ recreation/family wing features large games room with library and bar area, fitness room with mirrored wall and gym floor, upper media room with fireplace & built-ins..... rather than situating the media/family/rec room in the lower level, the builder instead created a full 'family' area on the upper floor and over the garage, to prevent noise and ensure the utmost in privacy!!!....this wing is literally 'apart' from the rest of the home and excellent for kids, teenagers and family gatherings (think multi-generational)....Lower level boasts 2 more bedrooms, full bath and approx. 900 sf storage (extra space could also be opened up for more development in basement area)...... 2 new furnaces, on-demand water system, water softener, new irrigation system. Outdoor area features a 700sf L-shaped composite deck and 40K outdoor kitchen w granite, Twin Eagles gas BBQ, power burner and Teppanyaki griddle....lots of room for kids to play on the trampoline or for hosting a garden party. Triple heated garage is positioned away from the main entrance....curb appeal to the max! This property has it all.....including all the amenities of Calgary's coveted West Side.....schools, shopping, walking paths, and easy access to the mountains. Check it out....you won't be disappointed! (id:22211)
The listing data above is provided under copyright by the Canada Real Estate Association.
The listing data is deemed reliable but is not guaranteed accurate by Canada Real Estate Association nor RealMaster.
MLS®, REALTOR® & associated logos are trademarks of The Canadian Real Estate Association.
Location
Province:
Alberta
City:
Calgary
Community:
Springbank Hill
Room
Room
Level
Length
Width
Area
主臥
Second
17.49
14.17
247.85
17.50 Ft x 14.17 Ft
臥室
Second
18.34
11.75
215.41
18.33 Ft x 11.75 Ft
臥室
Second
15.09
10.17
153.49
15.08 Ft x 10.17 Ft
媒體
Second
16.93
16.77
283.82
16.92 Ft x 16.75 Ft
其他
Second
15.91
12.83
204.12
15.92 Ft x 12.83 Ft
Exercise
Second
12.43
13.16
163.59
12.42 Ft x 13.17 Ft
辦公室
Second
8.43
6.00
50.62
8.42 Ft x 6.00 Ft
6pc Bathroom
Second
19.49
18.67
363.81
19.50 Ft x 18.67 Ft
4pc Bathroom
Second
13.16
4.92
64.74
13.17 Ft x 4.92 Ft
4pc Bathroom
Second
11.75
4.82
56.65
11.75 Ft x 4.83 Ft
臥室
Lower
16.50
12.93
213.32
16.50 Ft x 12.92 Ft
臥室
Lower
14.01
14.01
196.26
14.00 Ft x 14.00 Ft
4pc Bathroom
Lower
12.01
6.07
72.88
12.00 Ft x 6.08 Ft
早餐
主
10.76
9.68
104.15
10.76 Ft x 9.67 Ft
餐廳
主
19.59
13.85
271.18
19.58 Ft x 13.83 Ft
廚房
主
18.18
25.00
454.40
18.17 Ft x 25.00 Ft
客廳
主
19.09
18.24
348.31
19.08 Ft x 18.25 Ft
洗衣房
主
10.01
5.74
57.45
10.00 Ft x 5.75 Ft
辦公室
主
10.07
9.91
99.80
10.08 Ft x 9.92 Ft
其他
主
14.50
11.91
172.70
14.50 Ft x 11.92 Ft
2pc Bathroom
主
7.41
5.74
42.57
7.42 Ft x 5.75 Ft
Book Viewing
Your feedback has been submitted.
Submission Failed! Please check your input and try again or contact us

