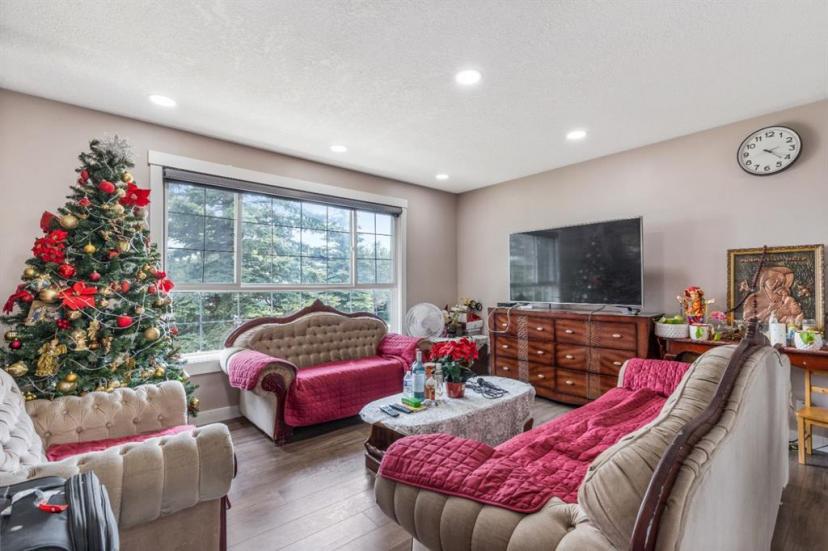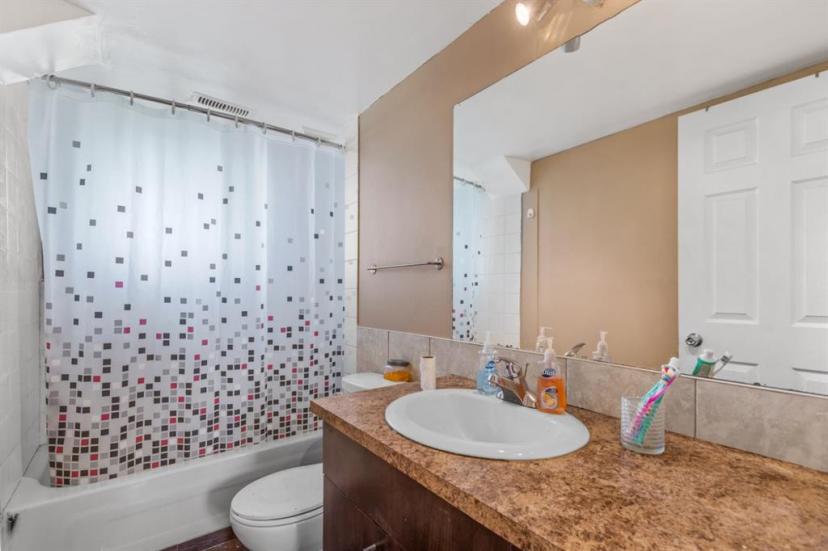- Alberta
- Calgary
119 Fallswater Rd NE
CAD$559,900
CAD$559,900 要價
119 Fallswater Rd NECalgary, Alberta, T3J1B2
退市
3+234| 1076 sqft
Listing information last updated on September 22nd, 2023 at 7:27am UTC.

Open Map
Log in to view more information
Go To LoginSummary
IDA2055689
Status退市
產權Freehold
Brokered ByURBAN-REALTY.ca
TypeResidential House,Detached
AgeConstructed Date: 1979
Land Size5514.03 sqft|4051 - 7250 sqft
Square Footage1076 sqft
RoomsBed:3+2,Bath:3
Detail
公寓樓
浴室數量3
臥室數量5
地上臥室數量3
地下臥室數量2
家用電器Dishwasher,Stove,Garage door opener,Washer & Dryer
Architectural StyleBi-level
地下室裝修Finished
地下室類型Full (Finished)
建築日期1979
建材Poured concrete,Wood frame
風格Detached
空調None
外牆Concrete,Vinyl siding
壁爐True
壁爐數量1
地板Carpeted,Ceramic Tile,Laminate
地基Poured Concrete
洗手間0
供暖類型Forced air
使用面積1076 sqft
裝修面積1076 sqft
類型House
土地
總面積5514.03 sqft|4,051 - 7,250 sqft
面積5514.03 sqft|4,051 - 7,250 sqft
面積false
設施Park,Playground
圍牆類型Fence
Size Irregular5514.03
周邊
設施Park,Playground
Zoning DescriptionR-C1
其他
特點Back lane
Basement已裝修,Full(已裝修)
FireplaceTrue
HeatingForced air
Remarks
Location! Location!! Location!!! **Ideal home for investors in heart of Falconridge community. Fully renovated Bi-Level house with lot of upgrades, detached 5 -bed house with an illegal suite, nested in the community of Falconridge. As you enter, the upper floor of this residence presents an open, inviting and spacious living and dining space. The modern kitchen with quartz countertop that provide ample space for meal preparation and entertaining guests. The brown modern cabinets allow plenty of storage. On the same level there are three generously sized bedrooms, and two 4- piece bath. The master bedroom features a wide closet and 4-pc ensuite bath. Separate laundry for upstairs and downstairs. Downstairs illegal basement suite, designed with comfort in mind. A big size living room , kitchen, two bedrooms and a 4pc bath. This space offers flexibility for various living arrangements, whether you decide to use it as a mortgage helper (live up and rent down) or extra space for your growing family. Close to many local amenities, transit, shops, schools, groceries and restaurants . Don't wait – call today and book a showing with your favourite agent! (id:22211)
The listing data above is provided under copyright by the Canada Real Estate Association.
The listing data is deemed reliable but is not guaranteed accurate by Canada Real Estate Association nor RealMaster.
MLS®, REALTOR® & associated logos are trademarks of The Canadian Real Estate Association.
Location
Province:
Alberta
City:
Calgary
Community:
Falconridge
Room
Room
Level
Length
Width
Area
Furnace
地下室
8.66
6.17
53.42
8.67 Ft x 6.17 Ft
客廳
地下室
19.16
13.85
265.27
19.17 Ft x 13.83 Ft
臥室
地下室
12.76
9.84
125.61
12.75 Ft x 9.83 Ft
臥室
地下室
12.43
12.01
149.31
12.42 Ft x 12.00 Ft
4pc Bathroom
地下室
8.83
4.33
38.22
8.83 Ft x 4.33 Ft
廚房
地下室
8.99
8.66
77.86
9.00 Ft x 8.67 Ft
其他
地下室
12.07
5.84
70.51
12.08 Ft x 5.83 Ft
餐廳
主
8.01
5.25
42.02
8.00 Ft x 5.25 Ft
客廳
主
14.44
13.32
192.29
14.42 Ft x 13.33 Ft
Eat in kitchen
主
18.01
8.99
161.92
18.00 Ft x 9.00 Ft
洗衣房
主
3.41
2.76
9.40
3.42 Ft x 2.75 Ft
主臥
主
12.07
12.01
144.98
12.08 Ft x 12.00 Ft
臥室
主
8.92
8.43
75.24
8.92 Ft x 8.42 Ft
臥室
主
12.66
7.91
100.13
12.67 Ft x 7.92 Ft
4pc Bathroom
主
8.23
4.92
40.53
8.25 Ft x 4.92 Ft
4pc Bathroom
主
7.25
4.82
34.97
7.25 Ft x 4.83 Ft
Book Viewing
Your feedback has been submitted.
Submission Failed! Please check your input and try again or contact us




















































































