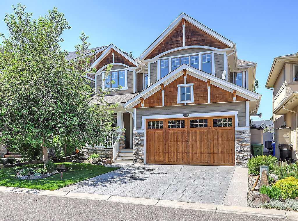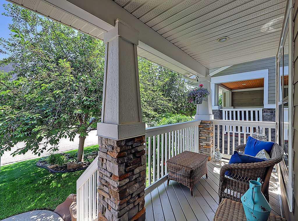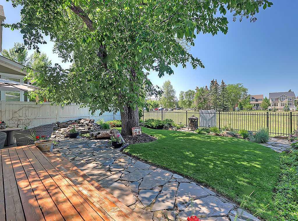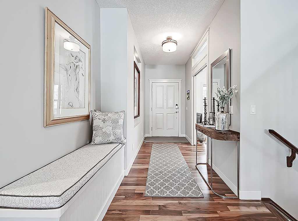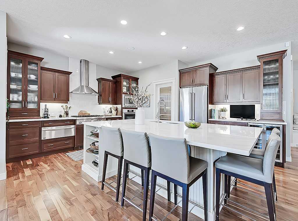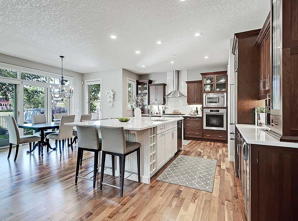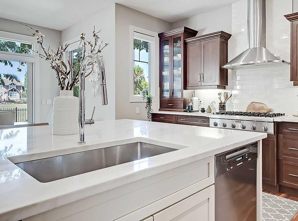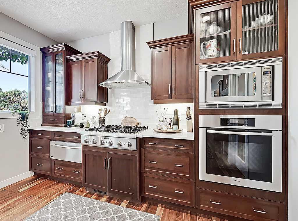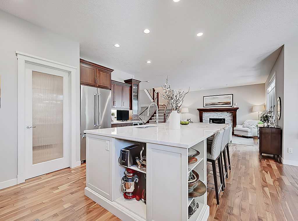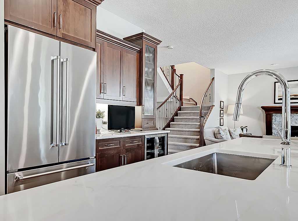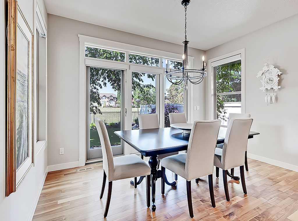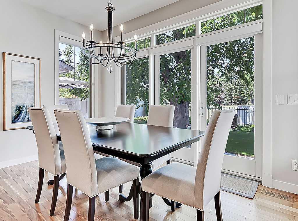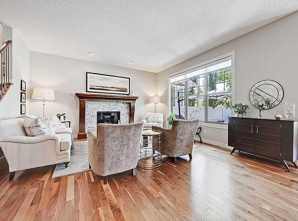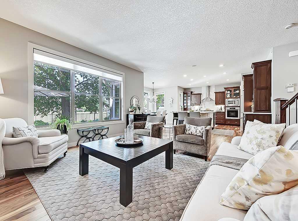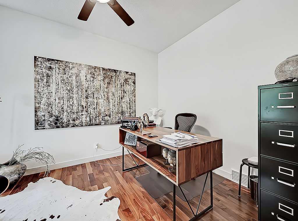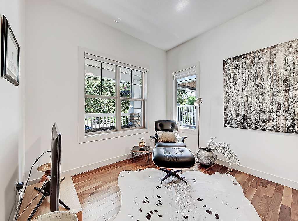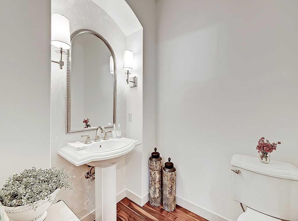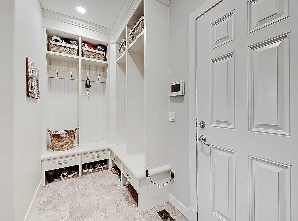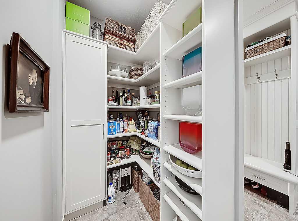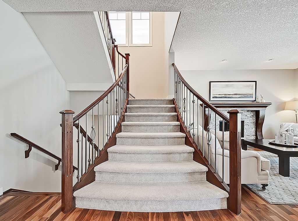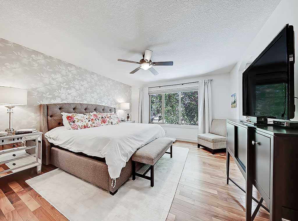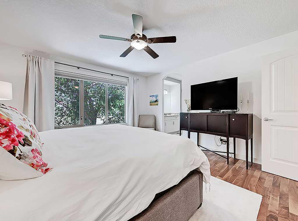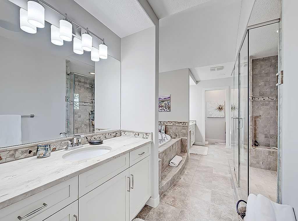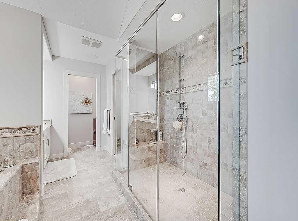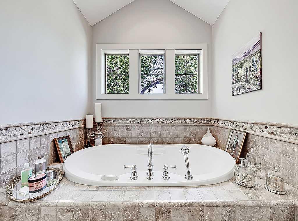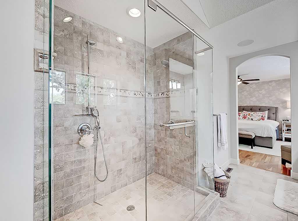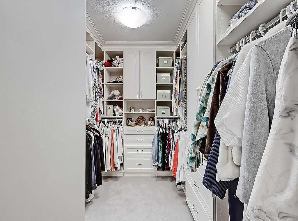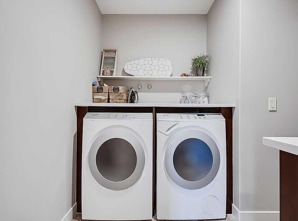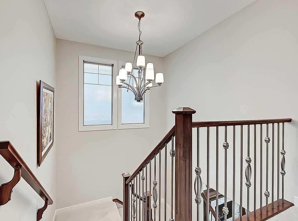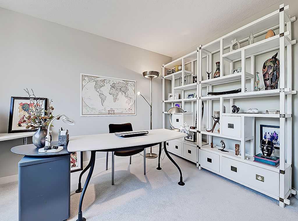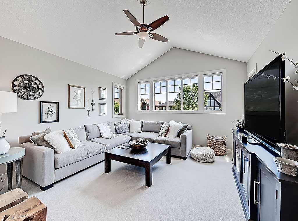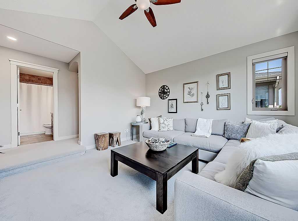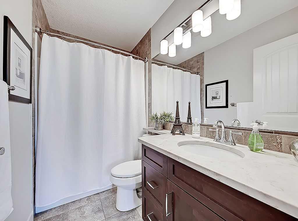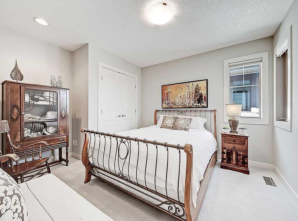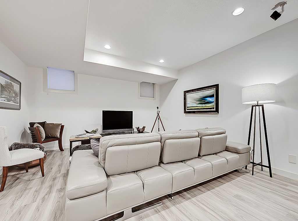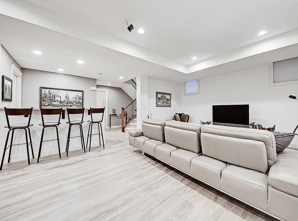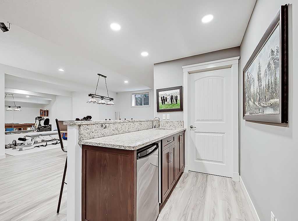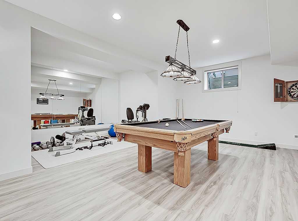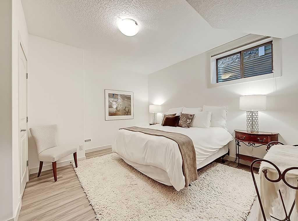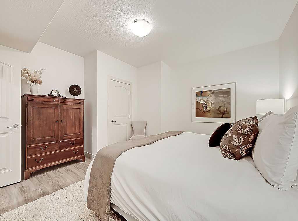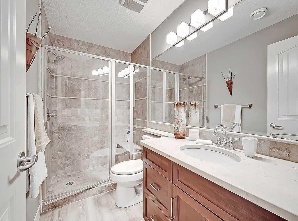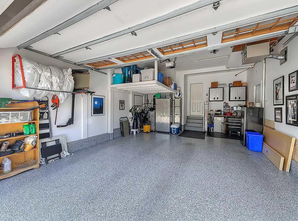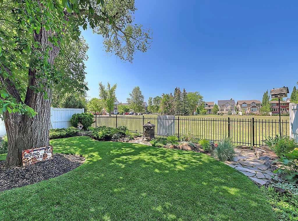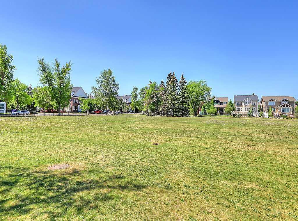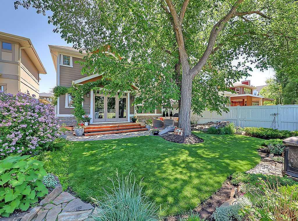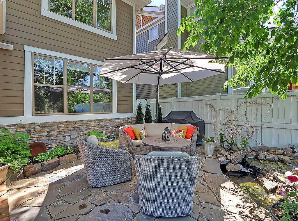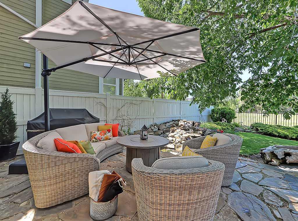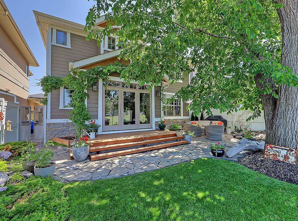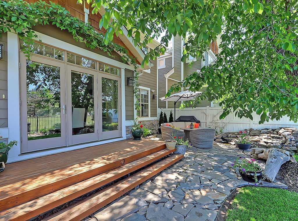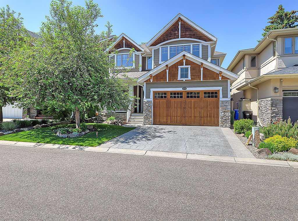- Alberta
- Calgary
116 Joseph Marquis Cres SW
CAD$1,599,900
CAD$1,599,900 要價
116 Joseph Marquis Crescent SWCalgary, Alberta, T3E7S4
退市 · 退市 ·
3+144| 2714 sqft
Listing information last updated on Sun Jun 25 2023 10:45:40 GMT-0400 (Eastern Daylight Time)

Open Map
Log in to view more information
Go To LoginSummary
IDA2055541
Status退市
產權Freehold
Brokered ByRE/MAX HOUSE OF REAL ESTATE
TypeResidential House,Detached
AgeConstructed Date: 2006
Land Size464 m2|4051 - 7250 sqft
Square Footage2714 sqft
RoomsBed:3+1,Bath:4
Detail
公寓樓
浴室數量4
臥室數量4
地上臥室數量3
地下臥室數量1
家用電器Washer,Refrigerator,Cooktop - Gas,Dishwasher,Wine Fridge,Dryer,Microwave,Oven - Built-In,Hood Fan,Window Coverings
地下室裝修Finished
地下室類型Full (Finished)
建築日期2006
建材Wood frame
風格Detached
空調None
外牆Composite Siding,Stone
壁爐True
壁爐數量1
地板Carpeted,Ceramic Tile,Hardwood
地基Poured Concrete
洗手間1
供暖方式Natural gas
供暖類型Forced air
使用面積2714 sqft
樓層2
裝修面積2714 sqft
類型House
土地
總面積464 m2|4,051 - 7,250 sqft
面積464 m2|4,051 - 7,250 sqft
面積false
設施Park,Playground
圍牆類型Fence
景觀Garden Area,Landscaped
Size Irregular464.00
周邊
設施Park,Playground
Zoning DescriptionR-C1
Other
特點PVC window,No neighbours behind,Closet Organizers,No Smoking Home,Level
Basement已裝修,Full(已裝修)
FireplaceTrue
HeatingForced air
Remarks
Welcome to 116 Joseph Marquis Cr SW and the most coveted street in Garrison Green. Backing west onto AD Ross Park with no neighbours behind, this inner city oasis is the epitome of elegance, style, function and convenience. Featuring 3+1 bedrooms, 3.5 bathrooms, main floor office, upstairs bonus room, extensively landscaped west facing yard and all the high end finishes you expect. The curb appeal of this home is instant, eye grabbing landscaping, soothing earth tones and a quaint front veranda bring you inside this gem of a home. The open plan main floor features a massive chef inspired kitchen with high end stainless steel appliances, load of counter space and custom cabinetry. A walk-through pantry provides easy access to the mudroom and attached garage. The kitchen opens nicely to the dinning room which has easy access to the backyard. The living room features oversized west facing windows and is anchored by a gas fireplace. The main floor is completed by an office and powder room. Upstairs you find the luxurious primary suite complete with a large walk-in closet and spa-like 5-piece ensuite. Two generously sized secondary bedrooms share a well appointment 4-piece bathroom. A cozy bonus room is built over the garage. The upper floor is completed by a full equipped laundry room. The basement is an entertainer dream. Full size wet bar, casual lounge/living space, pool table/games area, fitness space and large bedroom with deep windows and a 3-piece bathroom with stand up shower complete this space. This home has an oversized attached double garage with a high end polyaspartic floor coating. The backyard has been artfully crafted and meticulously manicured to provide excellent privacy but still good sight-lines west to the expansive AD Ross green space. The pride of ownership is evident throughout this home. (id:22211)
The listing data above is provided under copyright by the Canada Real Estate Association.
The listing data is deemed reliable but is not guaranteed accurate by Canada Real Estate Association nor RealMaster.
MLS®, REALTOR® & associated logos are trademarks of The Canadian Real Estate Association.
Location
Province:
Alberta
City:
Calgary
Community:
Garrison Green
Room
Room
Level
Length
Width
Area
臥室
地下室
14.24
14.01
199.47
14.25 Ft x 14.00 Ft
Recreational, Games
地下室
16.40
15.16
248.65
16.42 Ft x 15.17 Ft
Recreational, Games
地下室
17.16
14.44
247.70
17.17 Ft x 14.42 Ft
Exercise
地下室
12.07
7.41
89.52
12.08 Ft x 7.42 Ft
3pc Bathroom
地下室
NaN
Measurements not available
客廳
主
16.50
15.68
258.80
16.50 Ft x 15.67 Ft
廚房
主
17.26
12.76
220.24
17.25 Ft x 12.75 Ft
餐廳
主
13.42
7.51
100.82
13.42 Ft x 7.50 Ft
辦公室
主
14.44
9.91
143.03
14.42 Ft x 9.92 Ft
其他
主
12.66
5.09
64.40
12.67 Ft x 5.08 Ft
Pantry
主
8.07
4.27
34.42
8.08 Ft x 4.25 Ft
2pc Bathroom
主
NaN
Measurements not available
主臥
Upper
15.81
14.01
221.54
15.83 Ft x 14.00 Ft
臥室
Upper
12.57
9.91
124.50
12.58 Ft x 9.92 Ft
臥室
Upper
13.09
11.09
145.16
13.08 Ft x 11.08 Ft
Bonus
Upper
14.93
14.34
214.02
14.92 Ft x 14.33 Ft
洗衣房
Upper
8.99
7.58
68.13
9.00 Ft x 7.58 Ft
4pc Bathroom
Upper
NaN
Measurements not available
5pc Bathroom
Upper
NaN
Measurements not available
Book Viewing
Your feedback has been submitted.
Submission Failed! Please check your input and try again or contact us

