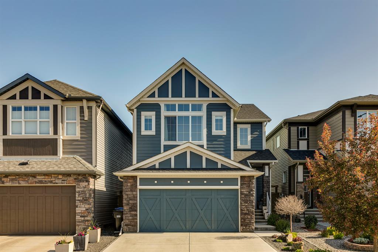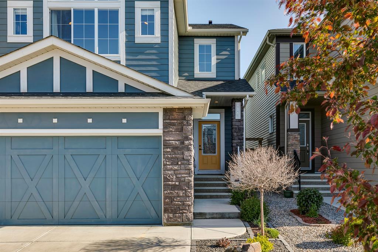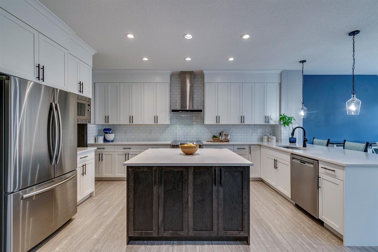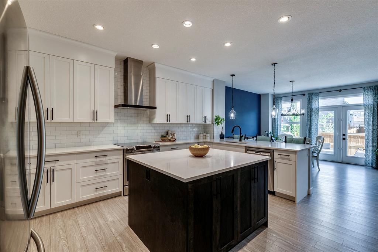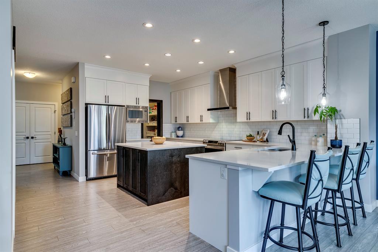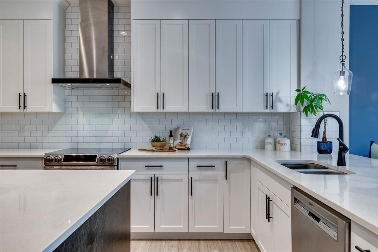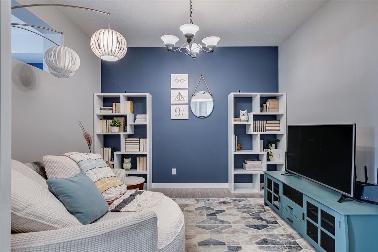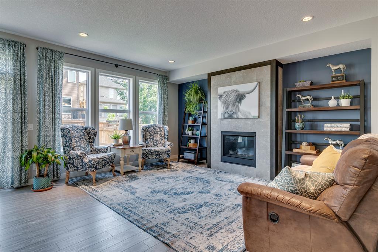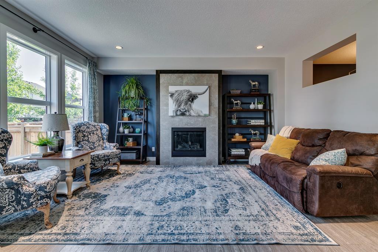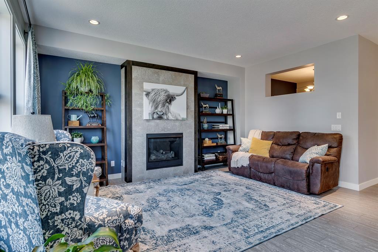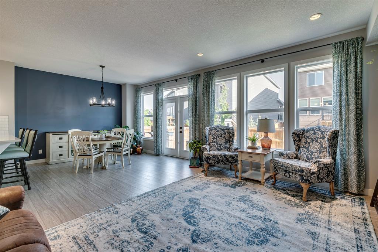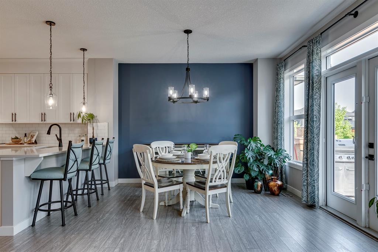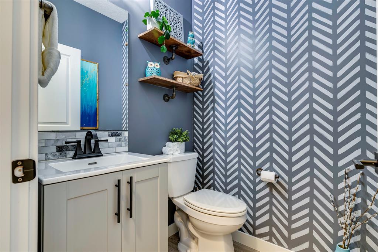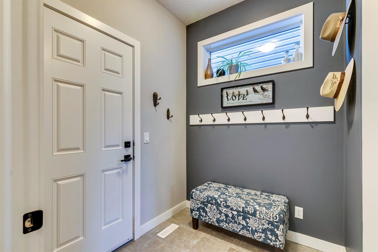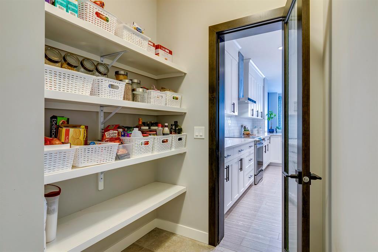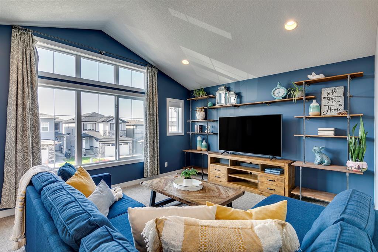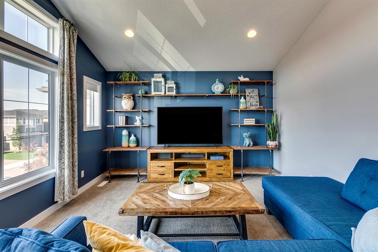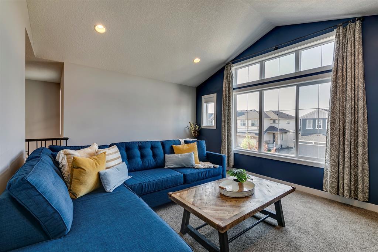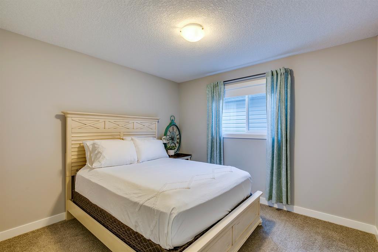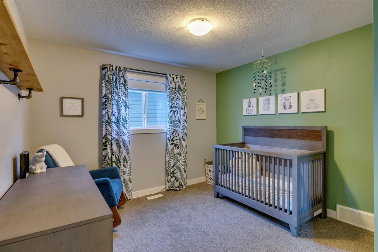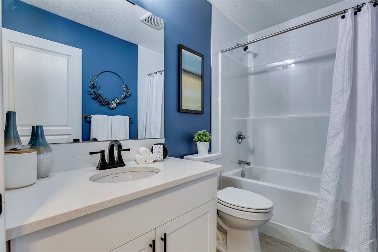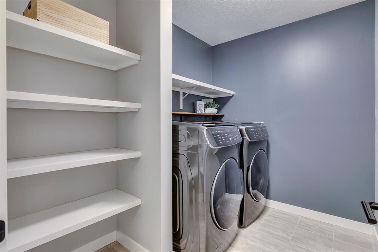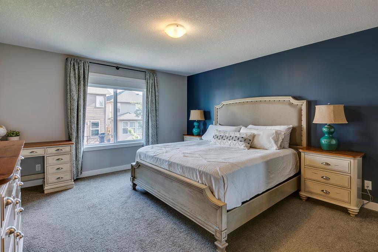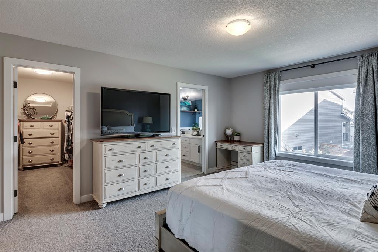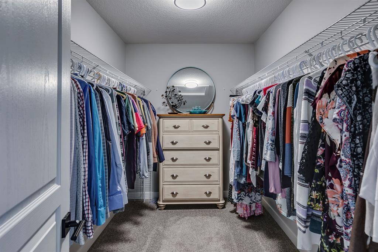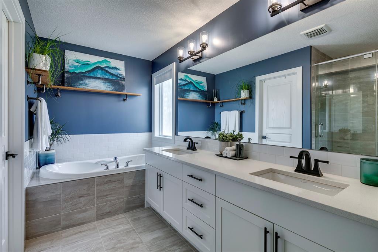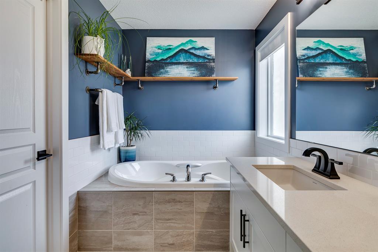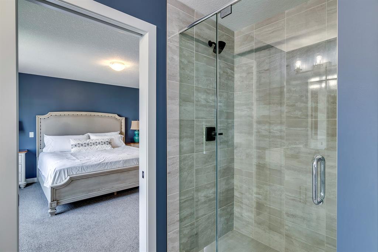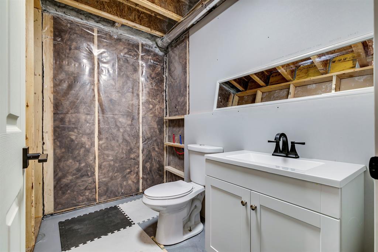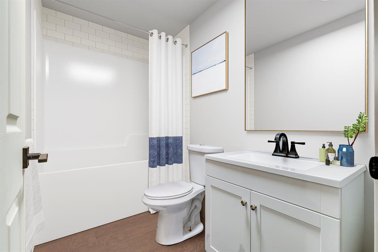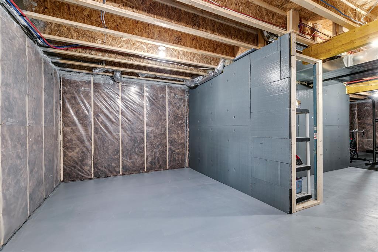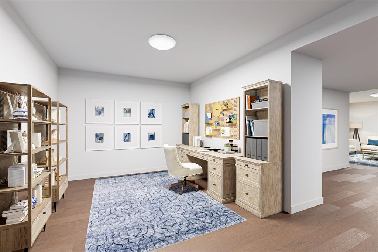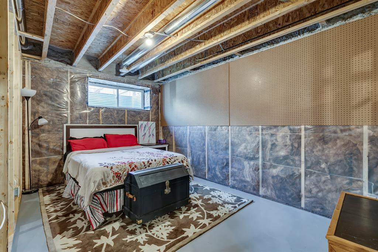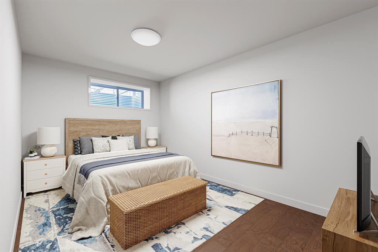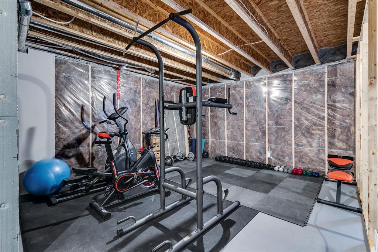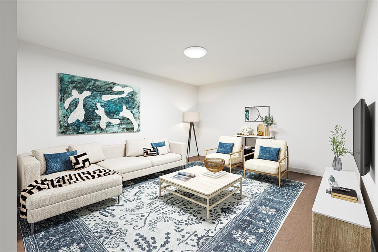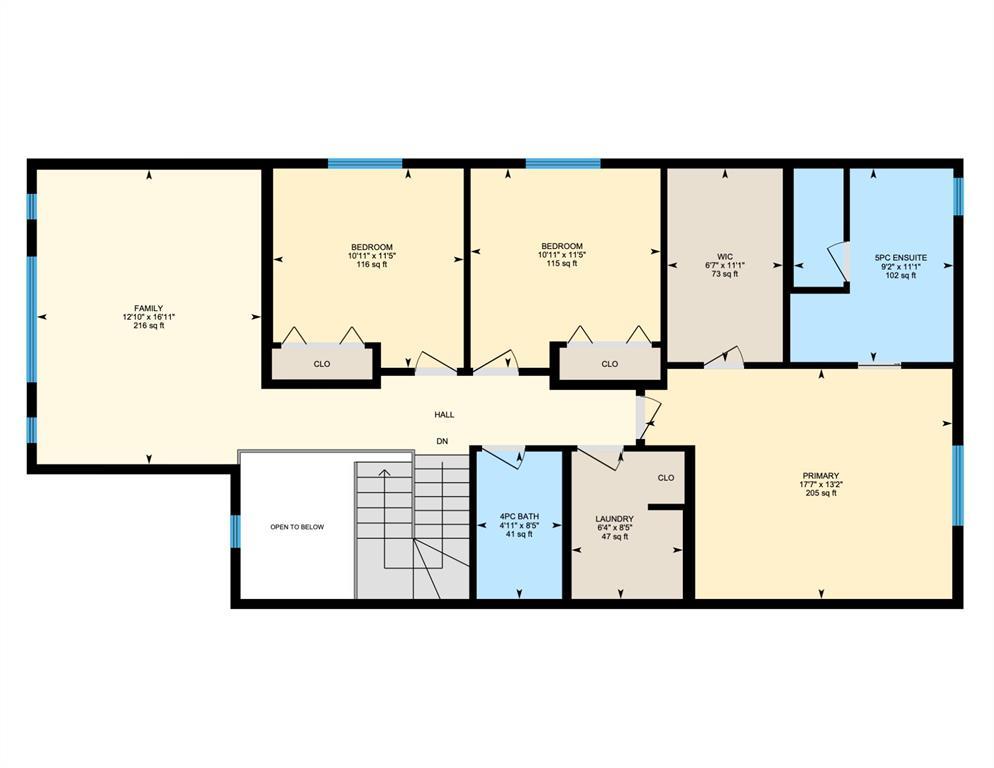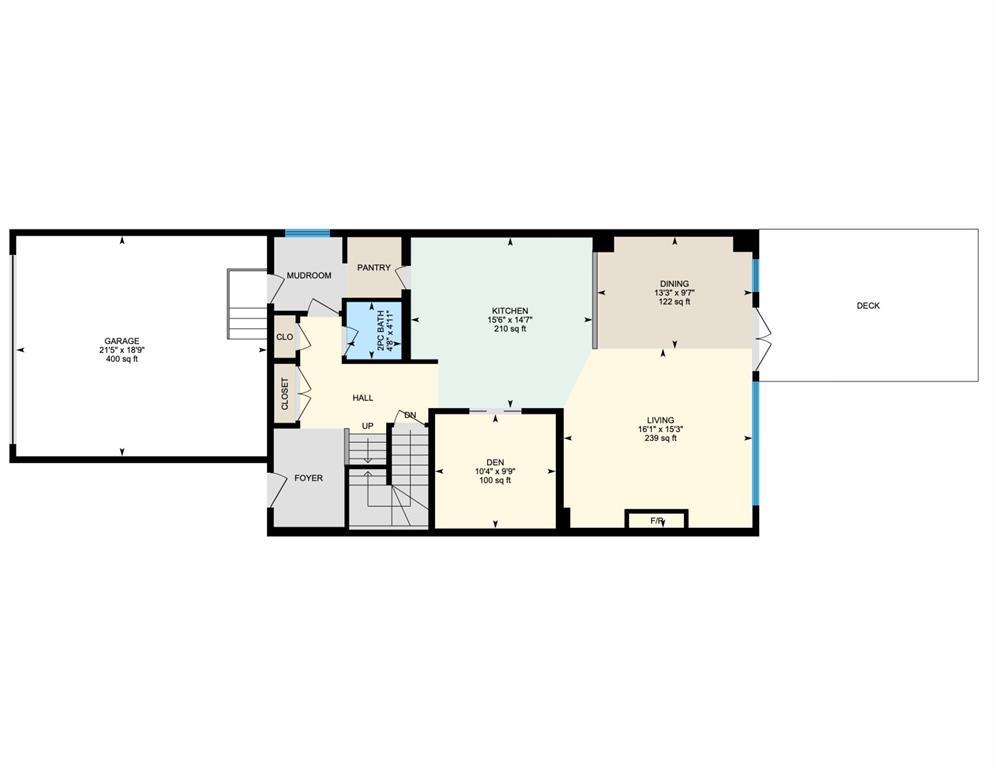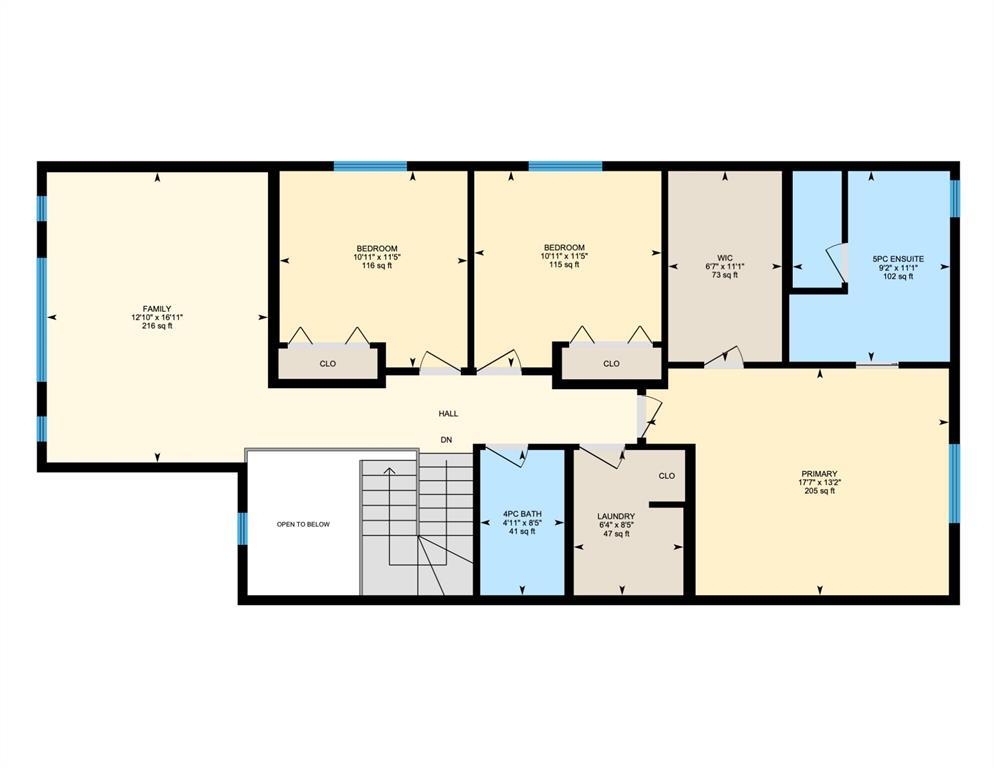- Alberta
- Calgary
114 Legacy Landng SE
CAD$749,900
CAD$749,900 要價
114 Legacy Landing SECalgary, Alberta, T2X2E7
退市 · 退市 ·
344| 2329.35 sqft
Listing information last updated on Tue Jun 27 2023 23:02:16 GMT-0400 (Eastern Daylight Time)

Open Map
Log in to view more information
Go To LoginSummary
IDA2053113
Status退市
產權Freehold
Brokered ByCIR REALTY
TypeResidential House,Detached
AgeConstructed Date: 2017
Land Size334 m2|0-4050 sqft
Square Footage2329.35 sqft
RoomsBed:3,Bath:4
Virtual Tour
Detail
公寓樓
浴室數量4
臥室數量3
地上臥室數量3
家用電器Washer,Refrigerator,Dishwasher,Stove,Dryer,Microwave,Humidifier,Hood Fan,Window Coverings,Garage door opener
地下室裝修Partially finished
地下室類型Full (Partially finished)
建築日期2017
建材Wood frame
風格Detached
空調Central air conditioning
外牆Stone
壁爐True
壁爐數量1
火警Smoke Detectors
地板Carpeted,Ceramic Tile,Vinyl Plank
地基Poured Concrete
洗手間1
供暖方式Natural gas
供暖類型Forced air
使用面積2329.35 sqft
樓層2
裝修面積2329.35 sqft
類型House
土地
總面積334 m2|0-4,050 sqft
面積334 m2|0-4,050 sqft
面積false
設施Park,Playground
圍牆類型Fence
景觀Landscaped,Lawn
Size Irregular334.00
周邊
設施Park,Playground
Zoning DescriptionR-1N
Other
Communication TypeHigh Speed Internet,Fiber
特點PVC window,Closet Organizers,No Smoking Home,Parking
BasementPartially finished,Full(部分裝修)
FireplaceTrue
HeatingForced air
Remarks
Welcome to 114 Legacy Landing SE, a spectacular home offering 2,330 square feet of comfortable and stylish living space. Built in 2017, this residence presents an array of desirable features and thoughtful design elements.Prepare to be impressed by the large kitchen, boasting numerous white cabinets, a spacious island, and a stunning quartz countertop. The stainless steel appliances and walkthrough pantry enhance convenience, making unloading groceries a breeze. The open concept layout seamlessly connects the kitchen, dining area, and living room, creating an ideal space for entertaining guests or enjoying quality time with loved ones.The main floor offers a versatile office/den space, providing a tranquil environment for work or study. Upstairs, discover three inviting bedrooms, including a bright and spacious primary bedroom with a walk-in closet. The primary ensuite features a luxurious 5-piece layout, complete with a large tiled shower, soaker tub, and double vanities with plenty of storage.This home also includes a generously sized laundry room with ample storage, adding practicality and functionality to daily routines. An upstairs family room, characterized by its vaulted ceilings and abundant natural light, provides an ideal setting for cozy family movie nights or relaxation.The partially finished basement offers great potential, with framing, electrical, and plumbing already completed. It features a bedroom, two large flex rooms that can be customized to suit your needs, two additional storage spaces, and a bathroom with a toilet and vanity already installed, awaiting the addition of a tub/shower.Additional features of this exceptional property include a double attached garage, large fenced in backyard with a composite wood deck, low maintenance landscape, air conditioning and more.Legacy is a captivating community offering an abundance of amenities and natural beauty. Enjoy scenic pathways, serene ponds, vast green spaces, and a sprawling 300-acre env ironmental reserve. Discover state-of-the-art playgrounds, art installations, a community garden, skating rinks and more throughout the neighborhood. Education is convenient with All Saints High School and a new K-9 school in development only steps away from this home. Plus, enjoy easy access to shopping at the all-new Township development.Don't miss this incredible opportunity to own a remarkable home in the coveted community of Legacy. Schedule a showing today and envision the possibilities this residence holds for you and your family. (id:22211)
The listing data above is provided under copyright by the Canada Real Estate Association.
The listing data is deemed reliable but is not guaranteed accurate by Canada Real Estate Association nor RealMaster.
MLS®, REALTOR® & associated logos are trademarks of The Canadian Real Estate Association.
Location
Province:
Alberta
City:
Calgary
Community:
Legacy
Room
Room
Level
Length
Width
Area
4pc Bathroom
地下室
8.01
4.92
39.40
8.00 Ft x 4.92 Ft
倉庫
地下室
7.51
120.83
907.84
7.50 Ft x 120.83 Ft
Furnace
地下室
6.43
13.16
84.60
6.42 Ft x 13.17 Ft
其他
地下室
29.17
15.42
449.75
29.17 Ft x 15.42 Ft
其他
地下室
10.24
17.75
181.69
10.25 Ft x 17.75 Ft
其他
地下室
9.51
15.32
145.78
9.50 Ft x 15.33 Ft
2pc Bathroom
主
4.92
4.66
22.93
4.92 Ft x 4.67 Ft
小廳
主
9.74
10.33
100.70
9.75 Ft x 10.33 Ft
餐廳
主
9.58
13.25
126.98
9.58 Ft x 13.25 Ft
廚房
主
14.57
15.49
225.58
14.58 Ft x 15.50 Ft
客廳
主
15.26
16.08
245.26
15.25 Ft x 16.08 Ft
4pc Bathroom
Upper
8.43
4.92
41.49
8.42 Ft x 4.92 Ft
5pc Bathroom
Upper
11.09
9.19
101.87
11.08 Ft x 9.17 Ft
臥室
Upper
11.42
10.93
124.74
11.42 Ft x 10.92 Ft
臥室
Upper
11.42
10.93
124.74
11.42 Ft x 10.92 Ft
家庭
Upper
16.93
12.83
217.17
16.92 Ft x 12.83 Ft
洗衣房
Upper
8.43
6.33
53.39
8.42 Ft x 6.33 Ft
主臥
Upper
13.16
17.59
231.36
13.17 Ft x 17.58 Ft
其他
Upper
11.09
6.59
73.13
11.08 Ft x 6.58 Ft
Book Viewing
Your feedback has been submitted.
Submission Failed! Please check your input and try again or contact us

