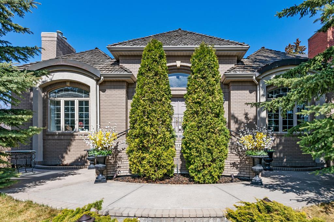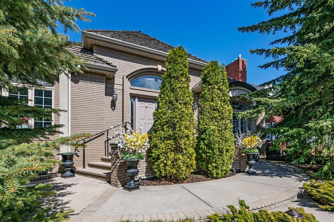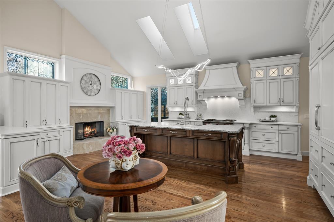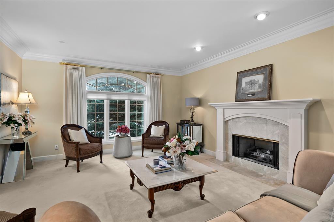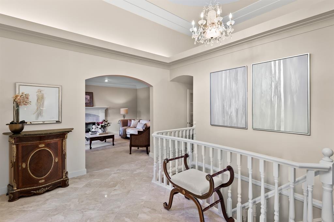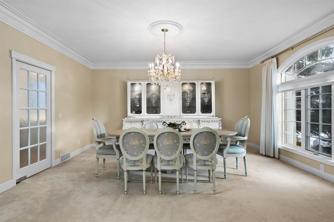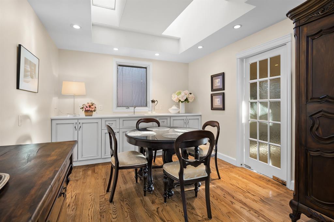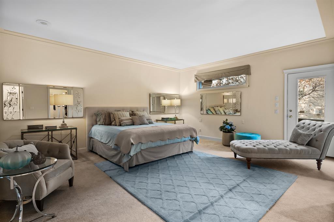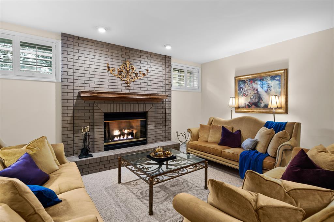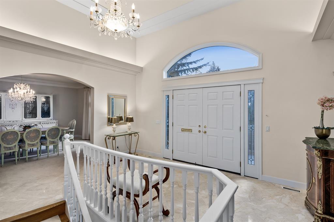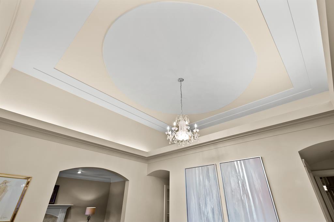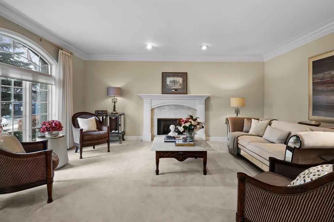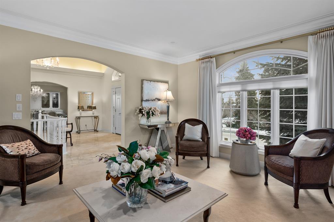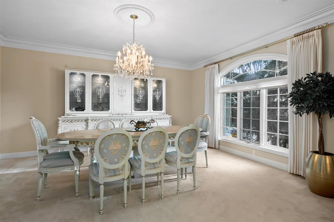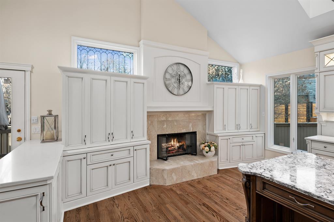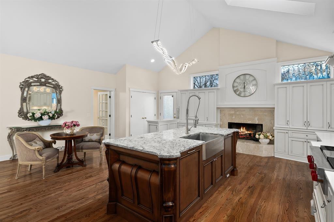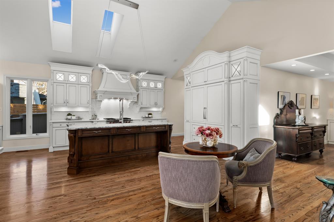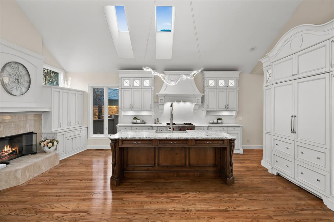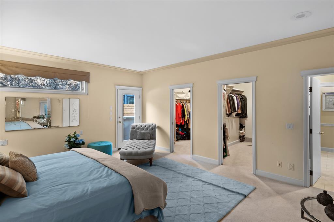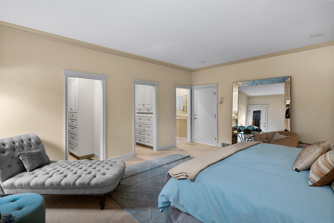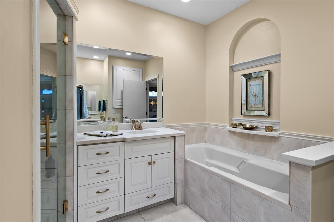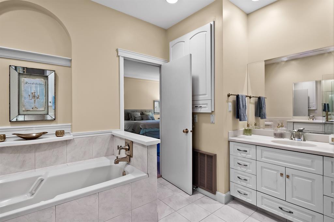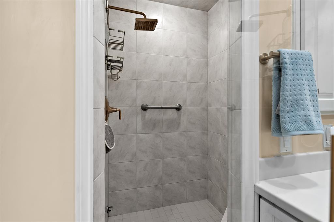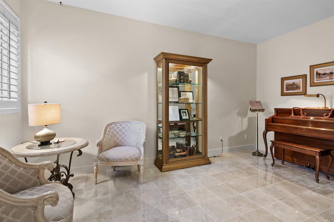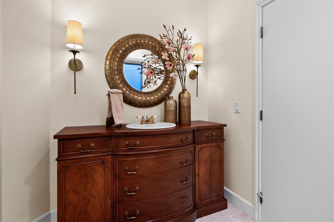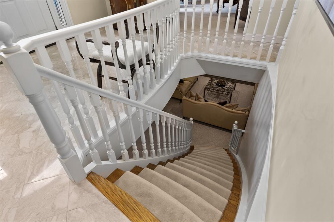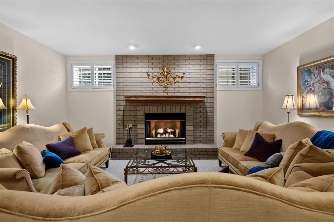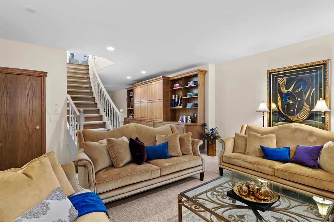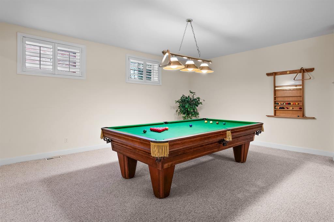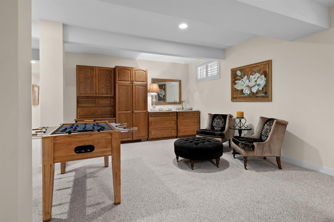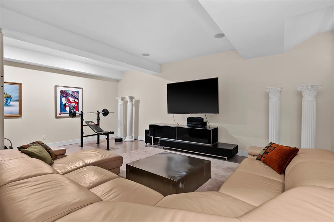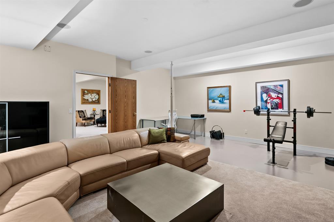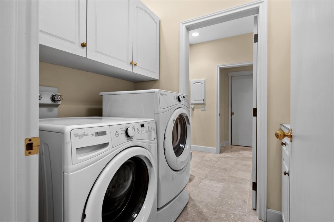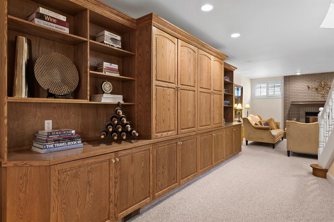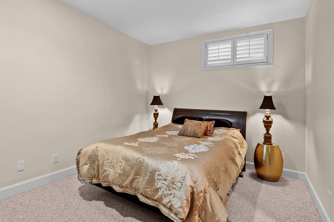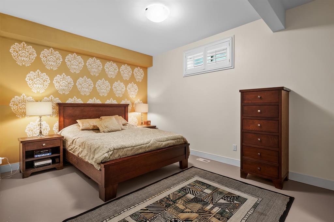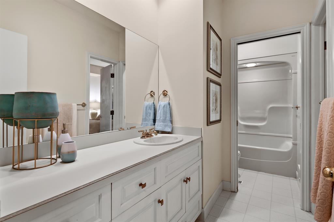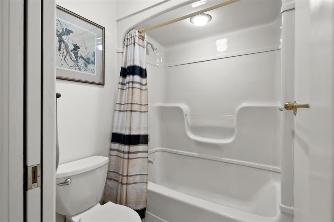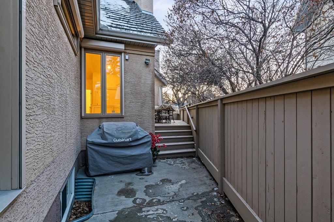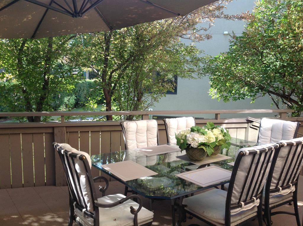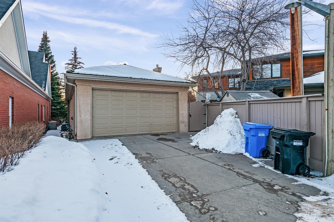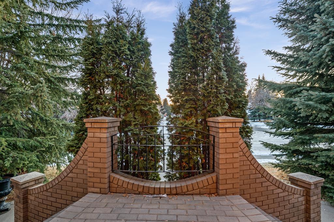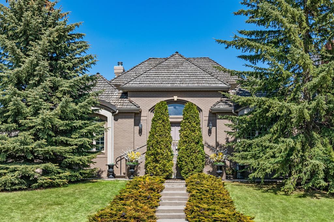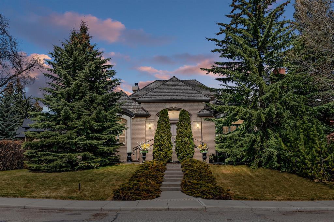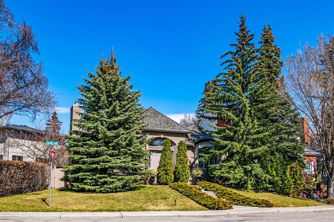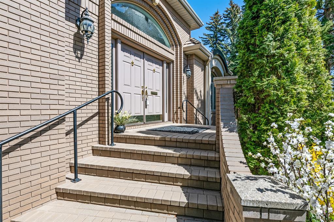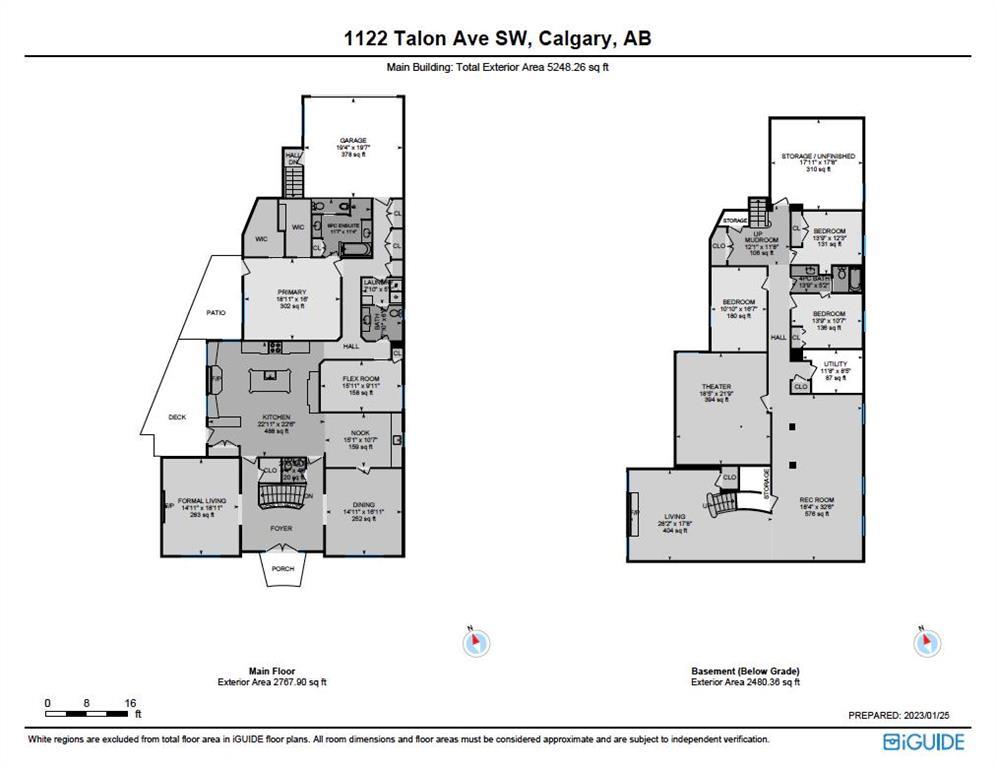- Alberta
- Calgary
1122 Talon Ave SW
CAD$2,095,000
CAD$2,095,000 要價
1122 Talon Avenue SWCalgary, Alberta, T2T1G1
退市
2+344| 2768 sqft
Listing information last updated on Tue Aug 01 2023 20:06:06 GMT-0400 (Eastern Daylight Time)

Open Map
Log in to view more information
Go To LoginSummary
IDA2021500
Status退市
產權Freehold
Brokered BySOTHEBY'S INTERNATIONAL REALTY CANADA
TypeResidential House,Detached,Bungalow
AgeConstructed Date: 1995
Land Size642 m2|4051 - 7250 sqft
Square Footage2768 sqft
RoomsBed:2+3,Bath:4
Virtual Tour
Detail
公寓樓
浴室數量4
臥室數量5
地上臥室數量2
地下臥室數量3
家用電器Washer,Refrigerator,Range - Gas,Dishwasher,Oven,Dryer,Microwave,Freezer,See remarks,Window Coverings,Washer & Dryer
Architectural StyleBungalow
地下室裝修Finished
地下室類型Full (Finished)
建築日期1995
建材Wood frame
風格Detached
空調Central air conditioning
外牆Brick,Stucco
壁爐True
壁爐數量3
地板Carpeted,Hardwood,Marble,Tile
地基Poured Concrete
洗手間2
供暖方式Natural gas
供暖類型Forced air,See remarks
使用面積2768 sqft
樓層1
裝修面積2768 sqft
類型House
土地
總面積642 m2|4,051 - 7,250 sqft
面積642 m2|4,051 - 7,250 sqft
面積false
設施Park,Playground,Recreation Nearby
圍牆類型Partially fenced
景觀Lawn
Size Irregular642.00
周邊
設施Park,Playground,Recreation Nearby
Zoning DescriptionR-C1
Other
特點Treed,Back lane,Wet bar,French door,Closet Organizers,No Animal Home,No Smoking Home
Basement已裝修,Full(已裝修)
FireplaceTrue
HeatingForced air,See remarks
Remarks
Introducing 1122 Talon Avenue, a rare bungalow estate home of exceptional quality, in the heart of prestigious Upper Mount Royal. This property boasts an incredible land value and a prime location directly across the street from one of Upper Mount Royal's most beautiful parks: Talon Park. Enjoy the low-maintenance yard combined with the Talon Park greenspace which is always beautifully landscaped and well-maintained. The exterior of the home features a grand brick double staircase entrance, a well-manicured lawn, lush trees, and greenery, creating privacy and adding to the elegance of this property. A grand foyer welcomes you into the home featuring crown moulded detailed ceilings, a grand staircase to the lower level and marble tile flooring. The foyer is flanked by two private living spaces, with a traditional living room to the left, and a formal dining room to the right. Moving to the heart of the home, a spectacular renovated kitchen captures attention featuring a large island with quartz countertops, fresh white cabinetry with ample built-ins, hardwood floors, 14-foot vaulted ceilings with skylights and a cozy wood-burning fireplace. High-end appliances include a Wolf 5-burner gas stove and Sub-Zero built-in large refrigerator and freezer. Adjacent to the kitchen is an outdoor patio with a gas hook-up perfect for summer dining. The primary bedroom is located on the main level of the home and features over 300 square feet of bedroom space with 2 spacious closets, and a 6-piece ensuite bath featuring a soaker jacuzzi tub, double vanities and a walk-in shower. The main floor is also accompanied by a 2nd bedroom that could be used as a den or music room, 2 additional bathrooms, a laundry room and ample storage space with direct garage access off of the main floor. As you wander down the grand staircase you are greeted by the home’s 3rd fireplace that centres the lovely sitting room. The lower level of the bungalow doesn’t feel like a basement with the 9-foot ceili ngs, and a vast amount of space. 3 additional bedrooms are located on the lower level along with a full 4-piece bathroom, and a rough-in for a 2nd bathroom on the floor. There is also a spacious recreation room for entertaining along with a theatre room and massive storage room. There is a 2nd set of stairs at the back of the home which connects to the upstairs, as well as the heated double-car garage. Beautiful European aesthetic is present throughout the home and is sure to inspire luxurious living. Don't miss out on the opportunity to own this stunning estate property in one of Calgary's most coveted neighbourhoods. Contact us today to schedule your private viewing! (id:22211)
The listing data above is provided under copyright by the Canada Real Estate Association.
The listing data is deemed reliable but is not guaranteed accurate by Canada Real Estate Association nor RealMaster.
MLS®, REALTOR® & associated logos are trademarks of The Canadian Real Estate Association.
Location
Province:
Alberta
City:
Calgary
Community:
Upper Mount Royal
Room
Room
Level
Length
Width
Area
4pc Bathroom
Lower
13.75
5.18
71.26
13.75 Ft x 5.17 Ft
臥室
Lower
10.83
16.57
179.38
10.83 Ft x 16.58 Ft
臥室
Lower
13.75
12.24
168.23
13.75 Ft x 12.25 Ft
臥室
Lower
13.75
10.56
145.22
13.75 Ft x 10.58 Ft
家庭
Lower
28.18
17.68
498.37
28.17 Ft x 17.67 Ft
其他
Lower
12.07
11.68
141.02
12.08 Ft x 11.67 Ft
Recreational, Games
Lower
18.34
32.51
596.29
18.33 Ft x 32.50 Ft
倉庫
Lower
17.91
17.68
316.78
17.92 Ft x 17.67 Ft
媒體
Lower
18.67
21.75
406.07
18.67 Ft x 21.75 Ft
Furnace
Lower
11.68
8.43
98.48
11.67 Ft x 8.42 Ft
2pc Bathroom
主
4.33
4.66
20.18
4.33 Ft x 4.67 Ft
6pc Bathroom
主
11.58
11.32
131.09
11.58 Ft x 11.33 Ft
2pc Bathroom
主
7.84
6.76
53.00
7.83 Ft x 6.75 Ft
餐廳
主
14.93
16.93
252.72
14.92 Ft x 16.92 Ft
臥室
主
15.91
9.91
157.66
15.92 Ft x 9.92 Ft
客廳
主
14.93
18.93
282.59
14.92 Ft x 18.92 Ft
廚房
主
22.93
22.51
516.14
22.92 Ft x 22.50 Ft
早餐
主
15.09
10.56
159.44
15.08 Ft x 10.58 Ft
主臥
主
18.93
16.01
303.09
18.92 Ft x 16.00 Ft
Book Viewing
Your feedback has been submitted.
Submission Failed! Please check your input and try again or contact us

