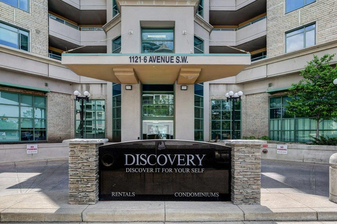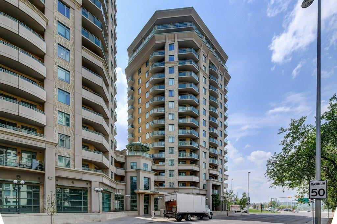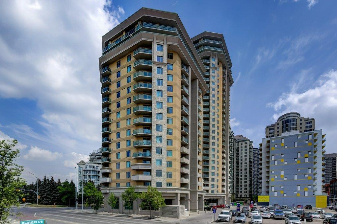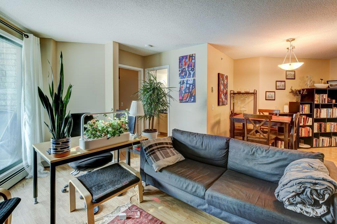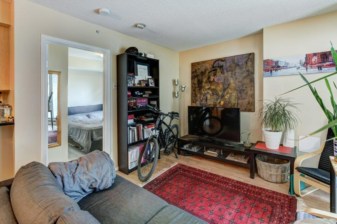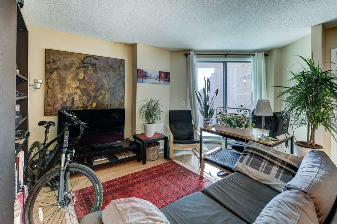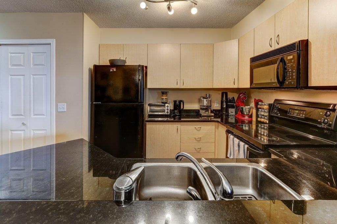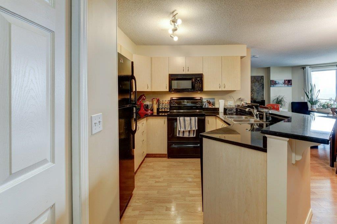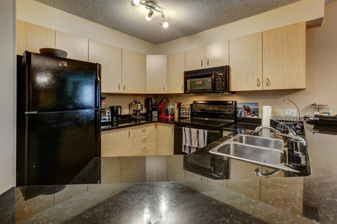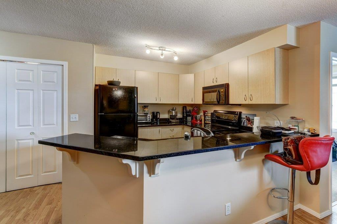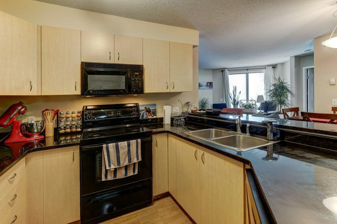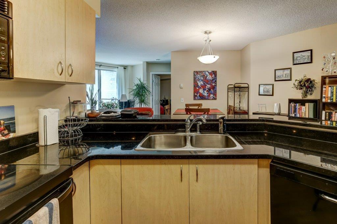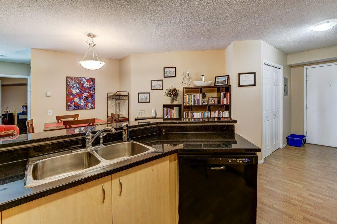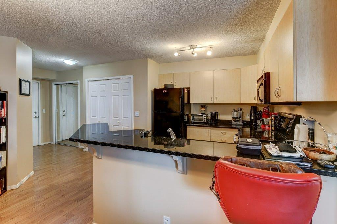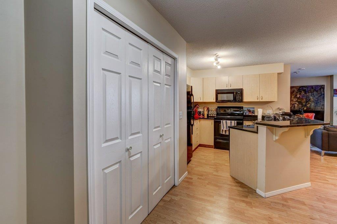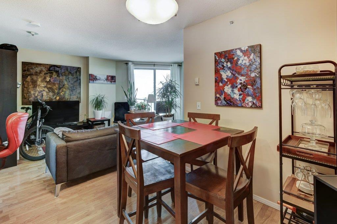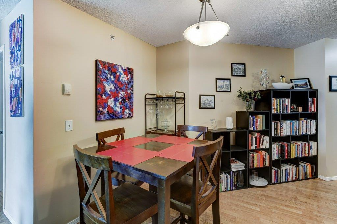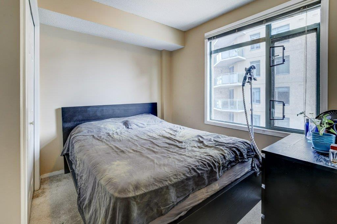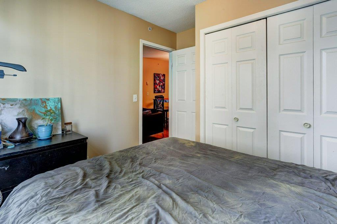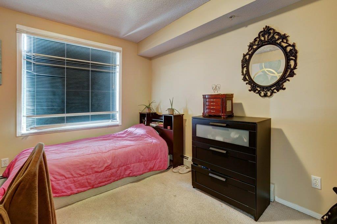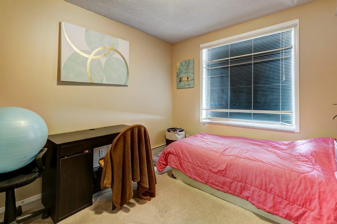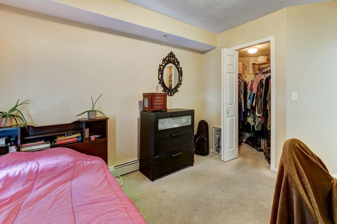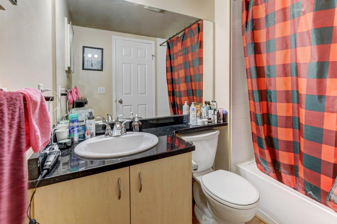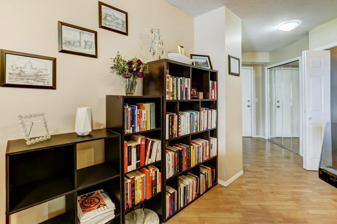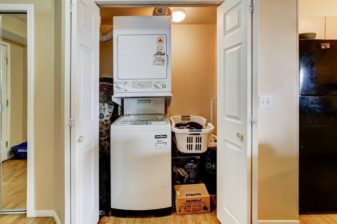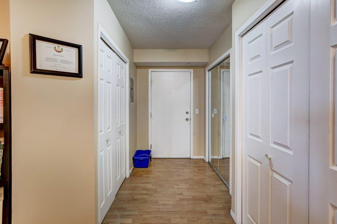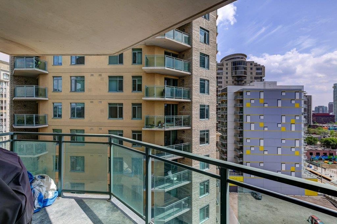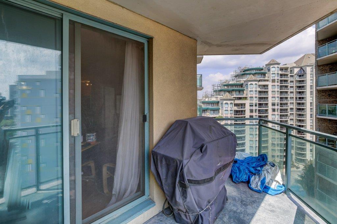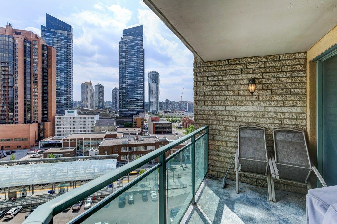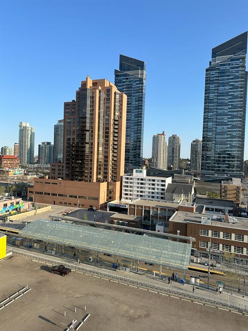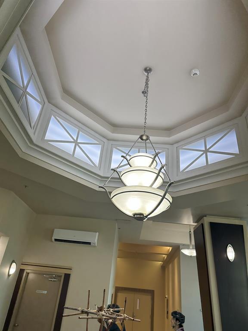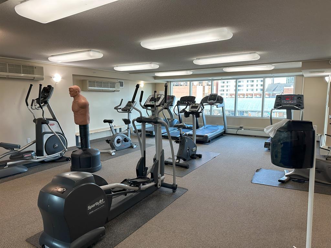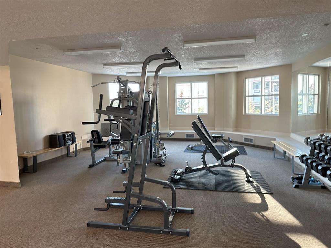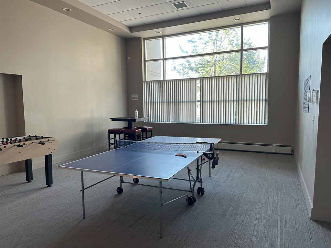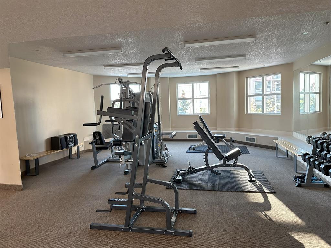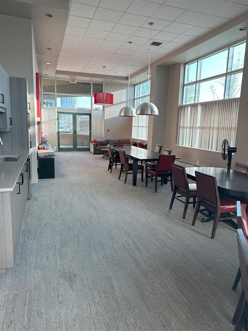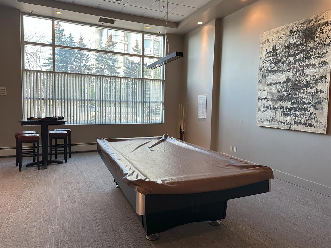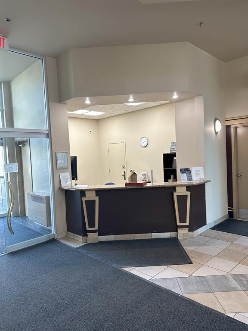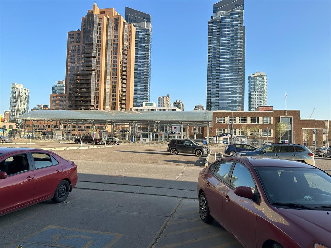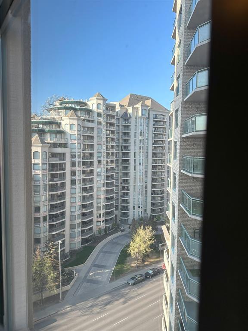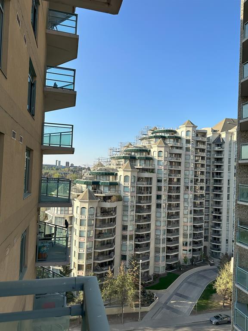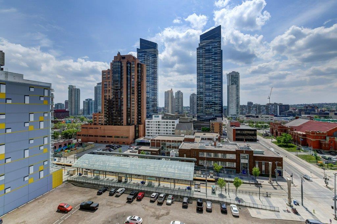- Alberta
- Calgary
1121 6 Ave SW
CAD$335,000
CAD$335,000 要價
1105 1121 6 Avenue SWCalgary, Alberta, T2P5J4
退市 · 退市 ·
211| 730 sqft
Listing information last updated on Fri Sep 01 2023 19:55:53 GMT-0400 (Eastern Daylight Time)

Open Map
Log in to view more information
Go To LoginSummary
IDA2052485
Status退市
產權Condominium/Strata
Brokered ByRE/MAX COMPLETE REALTY
TypeResidential Apartment
AgeConstructed Date: 2003
Land SizeUnknown
Square Footage730 sqft
RoomsBed:2,Bath:1
Maint Fee559 / Monthly
Maint Fee Inclusions
Virtual Tour
Detail
公寓樓
浴室數量1
臥室數量2
地上臥室數量2
設施Clubhouse,Exercise Centre,Recreation Centre
家用電器Refrigerator,Dishwasher,Stove,Microwave,Window Coverings,Washer & Dryer
Architectural StyleHigh rise
建築日期2003
建材Poured concrete
風格Attached
空調None
外牆Concrete
壁爐False
火警Alarm system,Smoke Detectors
地板Carpeted,Laminate
地基Poured Concrete
洗手間0
供暖方式Natural gas
供暖類型Baseboard heaters
使用面積730 sqft
樓層16
裝修面積730 sqft
類型Apartment
土地
面積Unknown
面積false
設施Playground
周邊
設施Playground
社區特點Pets Allowed,Pets Allowed With Restrictions
Zoning DescriptionDC (pre 1P2007)
Other
特點No Animal Home,No Smoking Home,Parking
FireplaceFalse
HeatingBaseboard heaters
Unit No.1105
Prop MgmtLenyx Condominium Management
Remarks
Amazing LOCATION! & VIEW !! Live the Inner City Lifestyle - one block from river pathway system. Bright, spacious 2 bed condo in Discovery Pointe. Granite kitchen/bathroom, bedroom carpeting & professionally painted walls, trim doors. Functional kitchen with plenty of cabinetry & breakfast bar opens to dining & living area -perfect for entertaining. Great floor plan with bedrooms on opposite sides. Master bedroom has walk-in closet - 4 pc bath located conveniently just outside bedroom. Generous balcony with gas line & city views. Laundry & ample in-suite storage. Secure complex boasts impressive foyer, concierge & security service, fitness area, billiards, party,& meeting rooms, roof-top patio with gazebo, bike storage & guest parking. Short walk to downtown, Co-op Market & restaurants, shops & pubs in trendy Kensington. Easy access to LRT free-zone. Concrete building. 1 titled underground secure parking stall. (id:22211)
The listing data above is provided under copyright by the Canada Real Estate Association.
The listing data is deemed reliable but is not guaranteed accurate by Canada Real Estate Association nor RealMaster.
MLS®, REALTOR® & associated logos are trademarks of The Canadian Real Estate Association.
Location
Province:
Alberta
City:
Calgary
Community:
Downtown West End
Room
Room
Level
Length
Width
Area
主臥
主
12.99
9.84
127.88
13.00 Ft x 9.83 Ft
臥室
主
9.74
9.32
90.79
9.75 Ft x 9.33 Ft
4pc Bathroom
主
5.58
7.58
42.27
5.58 Ft x 7.58 Ft
餐廳
主
8.23
7.58
62.41
8.25 Ft x 7.58 Ft
客廳
主
13.09
15.58
204.00
13.08 Ft x 15.58 Ft
廚房
主
10.01
9.84
98.49
10.00 Ft x 9.83 Ft
Book Viewing
Your feedback has been submitted.
Submission Failed! Please check your input and try again or contact us

