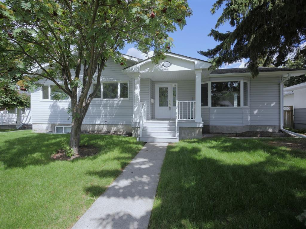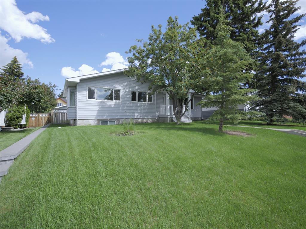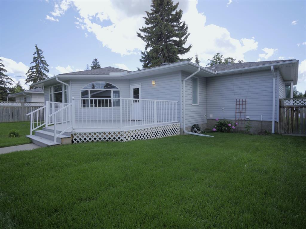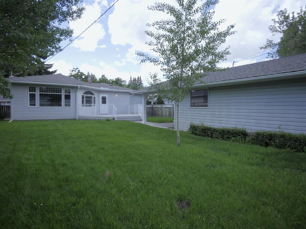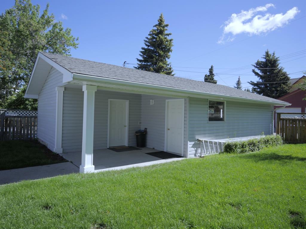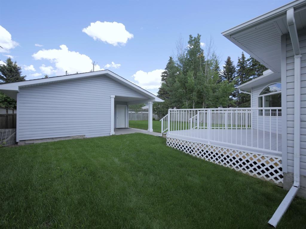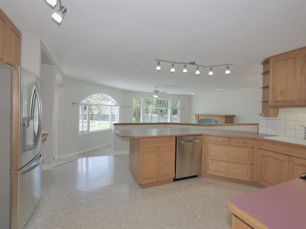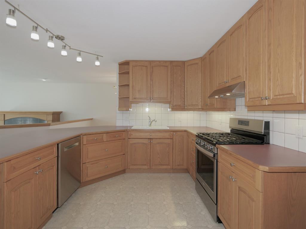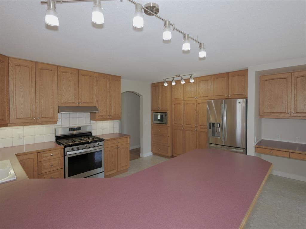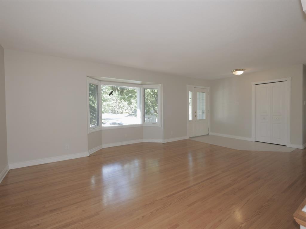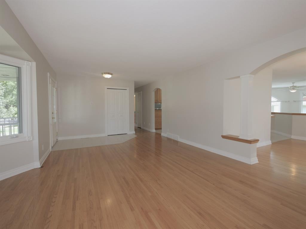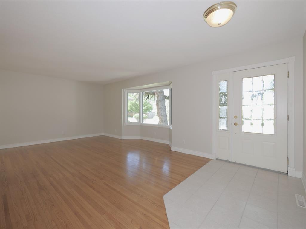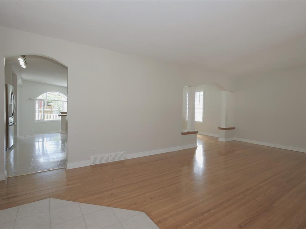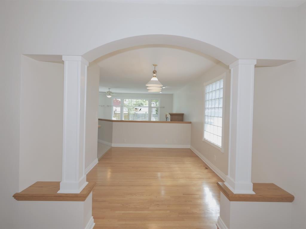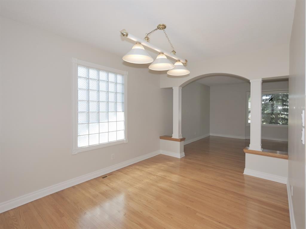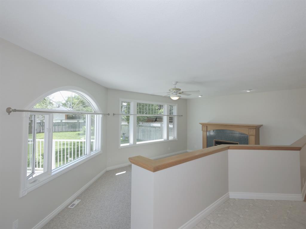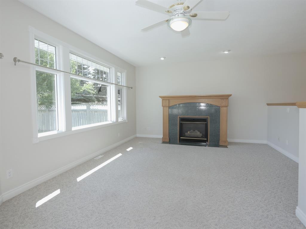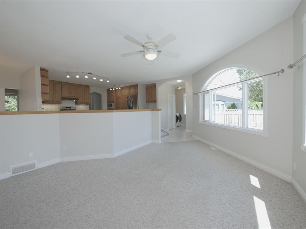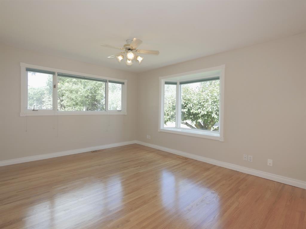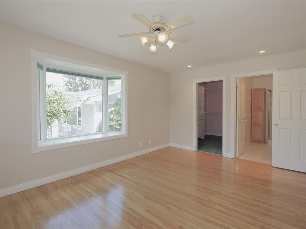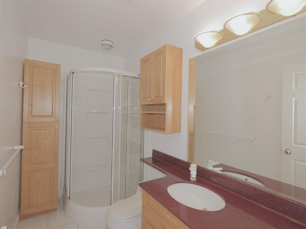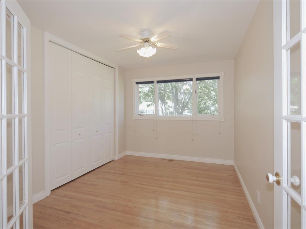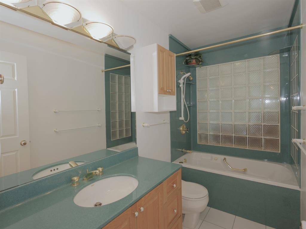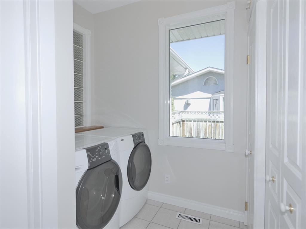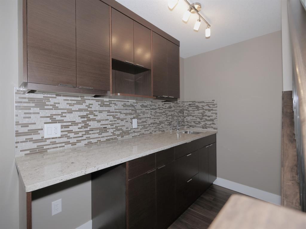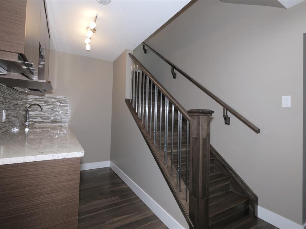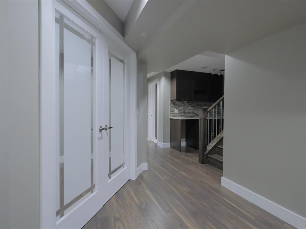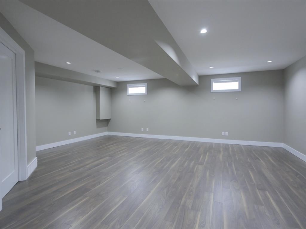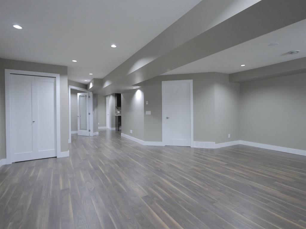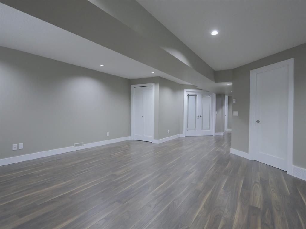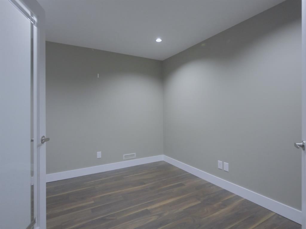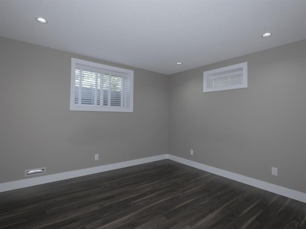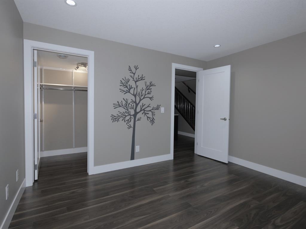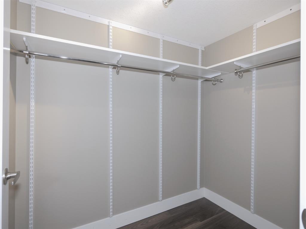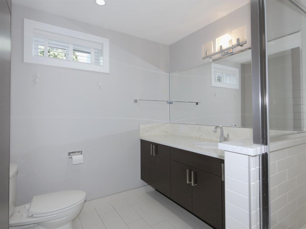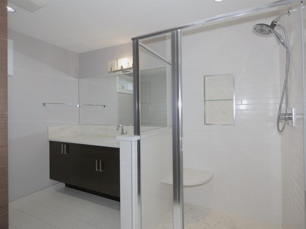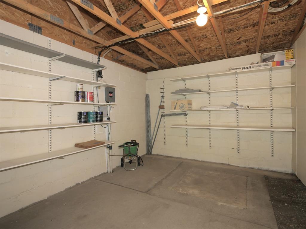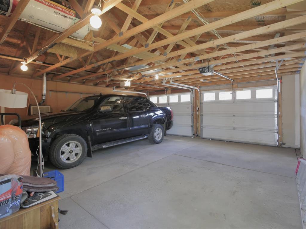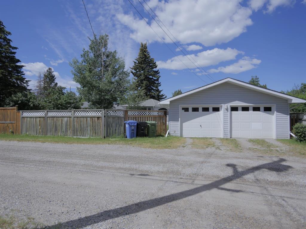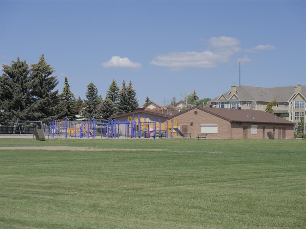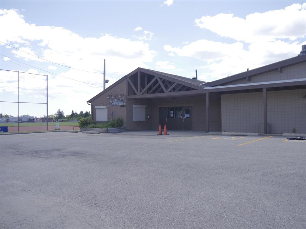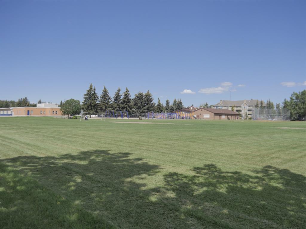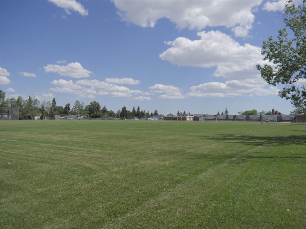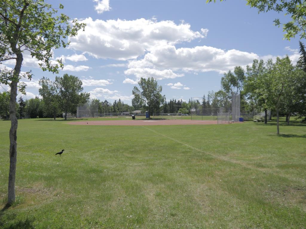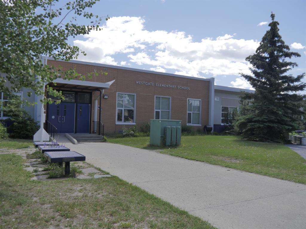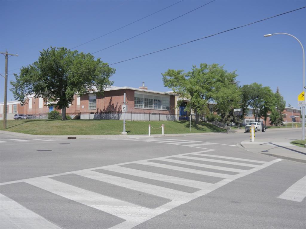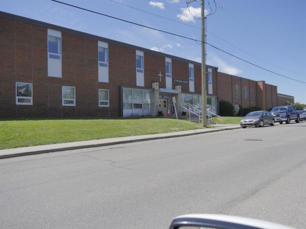- Alberta
- Calgary
1120 47 St SW
CAD$795,000
CAD$795,000 要價
1120 47 Street SWCalgary, Alberta, T3C2C5
退市 · 退市 ·
2+132| 1742.97 sqft
Listing information last updated on Sat Jun 17 2023 00:45:03 GMT-0400 (Eastern Daylight Time)

Open Map
Log in to view more information
Go To LoginSummary
IDA2039166
Status退市
產權Freehold
Brokered ByROYAL LEPAGE SOLUTIONS
TypeResidential House,Detached,Bungalow
AgeConstructed Date: 1958
Land Size757 m2|7251 - 10889 sqft
Square Footage1742.97 sqft
RoomsBed:2+1,Bath:3
Detail
公寓樓
浴室數量3
臥室數量3
地上臥室數量2
地下臥室數量1
Amperage100 Amp Service
家用電器Washer,Refrigerator,Range - Gas,Dishwasher,Dryer,Microwave,Hood Fan,Window Coverings
Architectural StyleBungalow
地下室裝修Finished
地下室類型Full (Finished)
建築日期1958
風格Detached
空調None
外牆Vinyl siding
壁爐True
壁爐數量1
地板Ceramic Tile,Hardwood,Laminate,Linoleum
地基Poured Concrete
洗手間0
供暖方式Natural gas
供暖類型Forced air
使用面積1742.97 sqft
樓層1
裝修面積1742.97 sqft
類型House
供電100 Amp Service
供水Municipal water
土地
總面積757 m2|7,251 - 10,889 sqft
面積757 m2|7,251 - 10,889 sqft
面積false
設施Park
圍牆類型Fence
景觀Lawn
下水Municipal sewage system
Size Irregular757.00
Detached Garage
Street
Oversize
水電氣
有線Connected
ElectricityConnected
Natural GasConnected
電話Connected
下水Connected
水Connected
周邊
設施Park
Zoning DescriptionR-C1
Other
Communication TypeHigh Speed Internet,Fiber
特點Back lane,PVC window,French door,No Smoking Home
Basement已裝修,Full(已裝修)
FireplaceTrue
HeatingForced air
Remarks
Welcome to one of Westgate's largest bungalows available. The fantastically cared for home is located in the heart of the community, close to public and separate elementary / junior high schools. A French immersion program is 2 blocks away. The park space offers playground equipment, hockey/skating rink, soccer fields, baseball diamonds and leisure space. A central inner city property with a short 10 minute or less drive to downtown, easy access to transit, LRT, Bow Trail, Sarcee Trail and our new future west side of the ring road plus plenty of nearby shopping. Short transit hops get you to a variety of high schools, Mount Royal University or University of Calgary. The main floor is adorned with beautiful oak flooring through out with tiled floors at the front and back entrances. The large kitchen is wide open with oak cabinets, a large peninsula counter and cabinets along with built in panty cupboards line which the walls offering plenty of storage. The home offers a terrific laid out kitchen for preparing great family meals, plus a renovated spacious family room with large windows creating a bright cheery space on the main level that the kitchen and dining room looks over. The huge dining room features crystal block window to lighten up this room when you have guests over for dinner. A separate living room is spacious to hold the largest styles of furnishings a buyer would want to put into this fantastic entertaining area. The master bedroom was enlarged to make room for the ensuite bath and a walk in closet. The second bedroom with French doors offers the home owner a choice, it can also be used as an additional den if required. A separate laundry room on the main floor is located just off the kitchen and back entrance eliminating the need to go up and down between the floors. The downstairs developed area is wide open, contemporary styling with wall bar, laminate flooring, additional bathroom and an extra bedroom. There is also space on the lowe r level for a dedicated office / computer room for the industrious members of the family. The large deck is built with synthetic board material for low maintenance value and is big enough to hold the largest of family and friends gatherings. This backyard has a large 26x24 garage with an additional storage room approximate size of 10'x10' built as a workshop attachment to the garage along with an extra covered patio space. Plenty of back yard grass to set up a play area for the kids or create a dog run and still leave room to run around. (id:22211)
The listing data above is provided under copyright by the Canada Real Estate Association.
The listing data is deemed reliable but is not guaranteed accurate by Canada Real Estate Association nor RealMaster.
MLS®, REALTOR® & associated logos are trademarks of The Canadian Real Estate Association.
Location
Province:
Alberta
City:
Calgary
Community:
Westgate
Room
Room
Level
Length
Width
Area
Recreational, Games
Lower
21.16
17.26
365.19
21.17 Ft x 17.25 Ft
臥室
Lower
11.91
10.93
130.11
11.92 Ft x 10.92 Ft
3pc Bathroom
Lower
10.01
7.91
79.12
10.00 Ft x 7.92 Ft
辦公室
Lower
10.93
9.84
107.53
10.92 Ft x 9.83 Ft
Furnace
Lower
12.07
8.99
108.53
12.08 Ft x 9.00 Ft
客廳
主
19.00
12.83
243.68
19.00 Ft x 12.83 Ft
家庭
主
18.34
12.83
235.27
18.33 Ft x 12.83 Ft
餐廳
主
12.07
9.09
109.72
12.08 Ft x 9.08 Ft
廚房
主
16.57
15.42
255.48
16.58 Ft x 15.42 Ft
主臥
主
15.81
11.58
183.14
15.83 Ft x 11.58 Ft
臥室
主
12.43
9.19
114.23
12.42 Ft x 9.17 Ft
洗衣房
主
6.99
4.59
32.10
7.00 Ft x 4.58 Ft
4pc Bathroom
主
9.32
4.82
44.94
9.33 Ft x 4.83 Ft
3pc Bathroom
主
8.99
4.92
44.24
9.00 Ft x 4.92 Ft
Book Viewing
Your feedback has been submitted.
Submission Failed! Please check your input and try again or contact us

