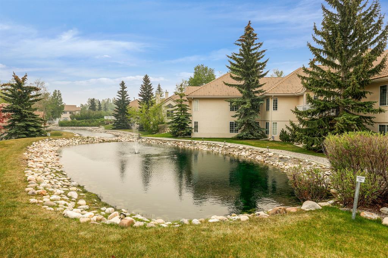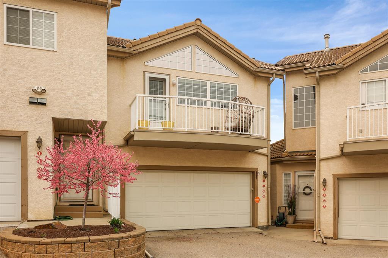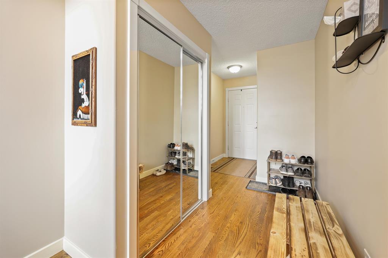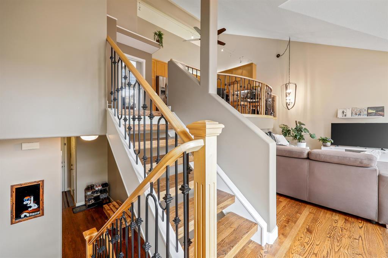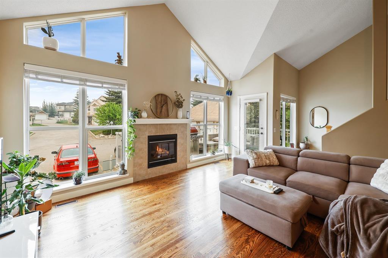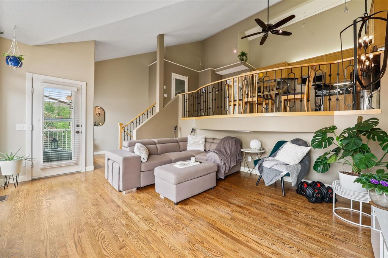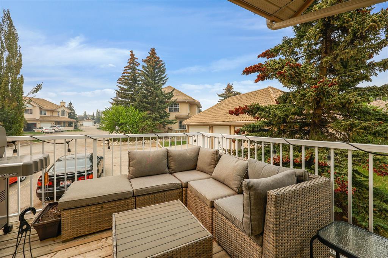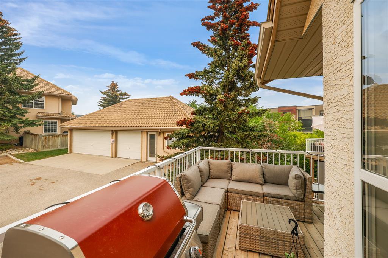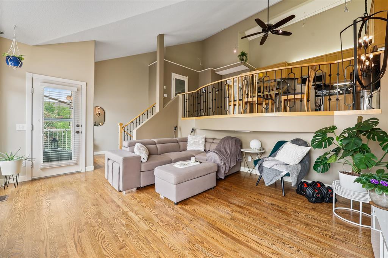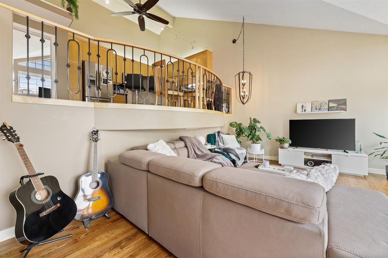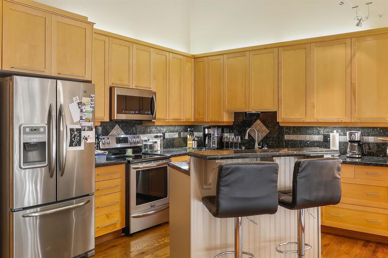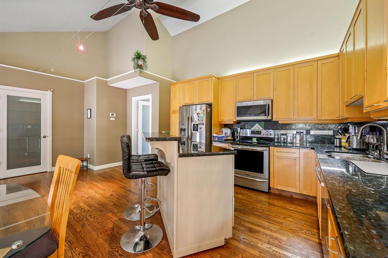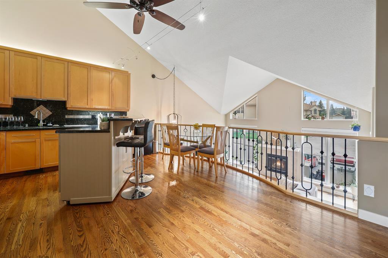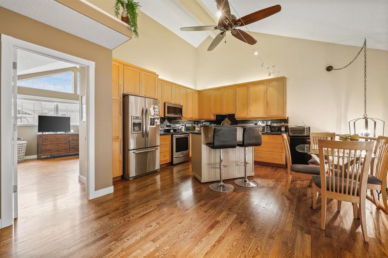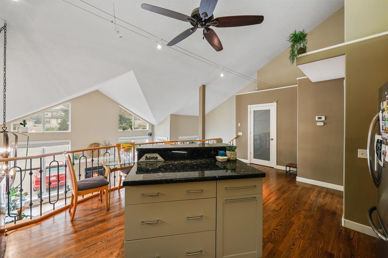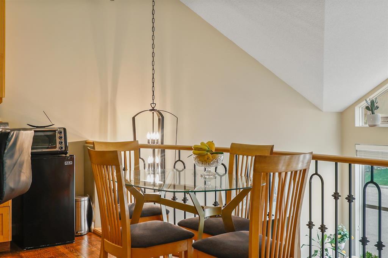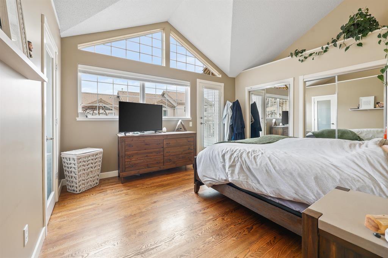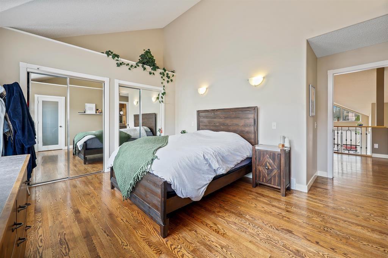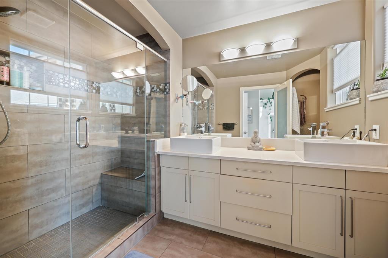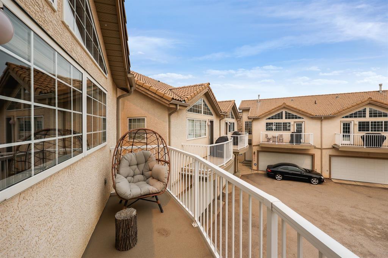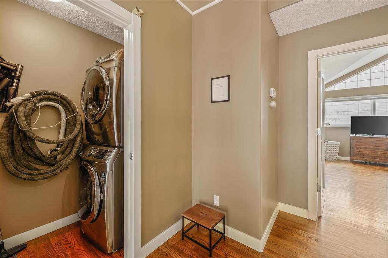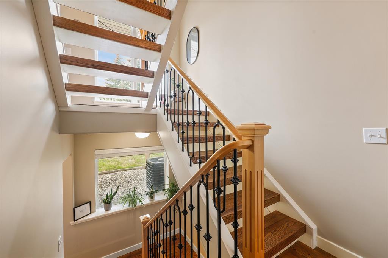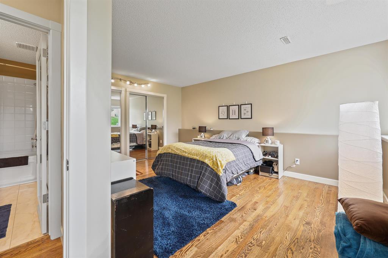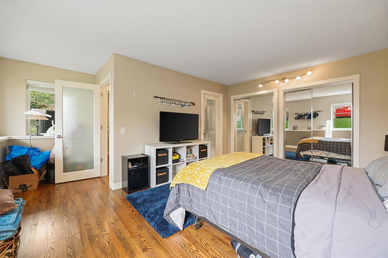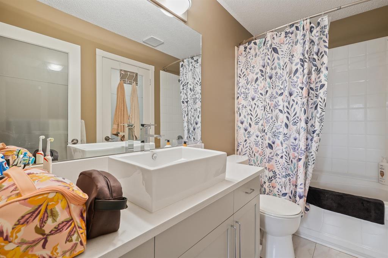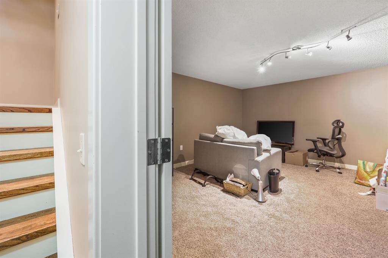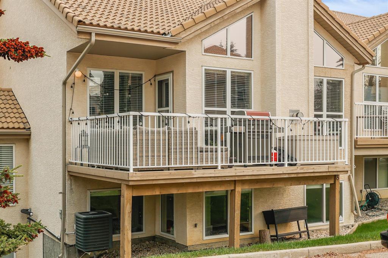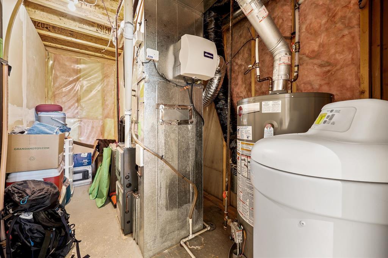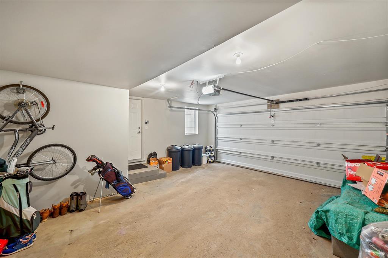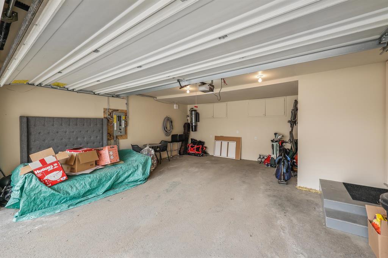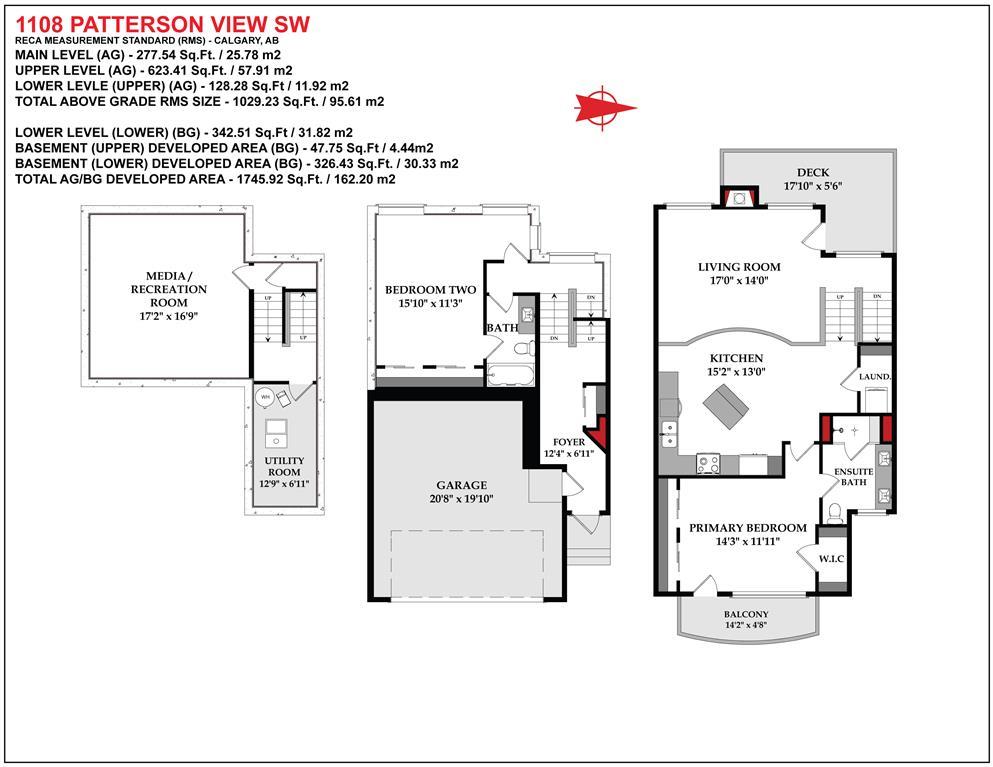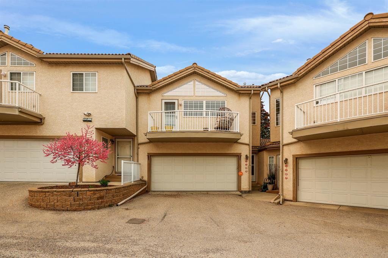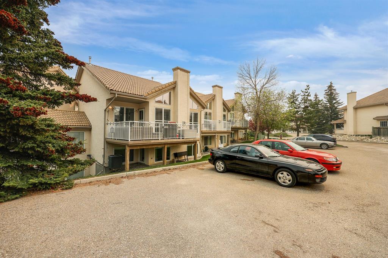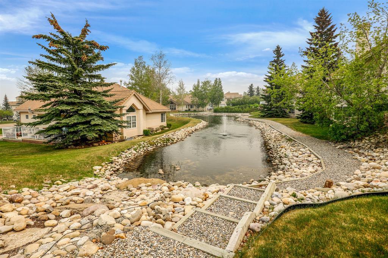- Alberta
- Calgary
1108 Patterson View SW
CAD$529,000
CAD$529,000 要價
1108 Patterson View SWCalgary, Alberta, T3H3J9
退市 · 退市 ·
1+123| 1029 sqft
Listing information last updated on Thu Jun 15 2023 11:44:05 GMT-0400 (Eastern Daylight Time)

Open Map
Log in to view more information
Go To LoginSummary
IDA2050863
Status退市
產權Condominium/Strata
Brokered ByRE/MAX HOUSE OF REAL ESTATE
TypeResidential Townhouse,Attached
AgeConstructed Date: 1999
Land SizeUnknown
Square Footage1029 sqft
RoomsBed:1+1,Bath:2
Maint Fee719.53 / Monthly
Maint Fee Inclusions
Detail
公寓樓
浴室數量2
臥室數量2
地上臥室數量1
地下臥室數量1
設施Clubhouse
家用電器Washer,Refrigerator,Range - Electric,Dishwasher,Dryer,Microwave,See remarks,Window Coverings
地下室裝修Finished
地下室類型Full (Finished)
建築日期1999
建材Wood frame
風格Attached
空調Central air conditioning
外牆Stucco
壁爐True
壁爐數量1
地板Carpeted,Hardwood,Tile
地基Poured Concrete
洗手間0
供暖方式Natural gas
供暖類型Forced air,See remarks
使用面積1029 sqft
裝修面積1029 sqft
類型Row / Townhouse
土地
面積Unknown
面積false
設施Park,Playground
圍牆類型Not fenced
周邊
設施Park,Playground
社區特點Pets Allowed With Restrictions
Zoning DescriptionM-CG d21
Other
特點See remarks,No Animal Home,No Smoking Home,Parking
Basement已裝修,Full(已裝修)
FireplaceTrue
HeatingForced air,See remarks
Prop MgmtAccredited Condo Management
Remarks
Located in the quiet enclave of Patterson Bluffs with Ponds, Manicured Lawns, Mature Trees & Visitor Parking for Family & Friends this home is sure to impress. Well maintained & cared for with 1,745SF of developed living space. The open concept floorplan with vaulted ceilings & numerous large West facing windows provide an abundance of natural light throughout the day. The home is decorated in soft contemporary colours, upgraded lighting package, dark polished oak hardwood floors, open riser stairs w hardwood treads, metal spindles, maple rails & posts. The Kitchen & breakfast nook, include SS appliances, an Island with raised coffee bar & numerous maple cabinets with large granite counters for your entertaining pleasure. The Living/Great room & adjoining dining area have a gas fireplace with tile surround & white mantle with access to the large deck for your summer BBQ pleasure. The large primary bedroom will accommodate oversize furniture pieces, has its own balcony for private moments, 2 closets and 4 piece ensuite with twin raised sinks & large shower with tiles & glass enclosure. The 2nd bedroom is large as well with a Jack & Jill 4 piece ensuite, with a raised sink, granite counters, traditional white cabinet, tile floors & tub & shower combination. The lower level with plush carpet has a large flex room that is ideal as a rec room for entertaining, or as a media room, office or work out area. There is an attached finished double garage that is extra deep & ideal for additional storage or the larger vehicle. Other appliances include: Central Air (2015), High Eff Furnace (2017), Thermostat (2017), Humidifier with Water Saver (2020), Hot Water Tank (2018), Microwave Oven (2019), Electric Stove (2018), Stacked Front Loading Washer & Dryer( 2015), Window UV Protection Covering (2015), Vacuflo with Attachments (2021), 3 Storm Doors (2021) & Water Softener. The Monthly Condo fees include a partial credit for furnace & hot water tank repair & replacement (buyer’s responsibility to review condo docs and consult with condo Management Company for specific details). The Home is Tenant occupied until July 31, 2023. Tenant Rights Apply. Patterson is a Preferred Community Close to Shopping, Parks, Schools, Public Transportation & Downtown. Welcome Home!!! (id:22211)
The listing data above is provided under copyright by the Canada Real Estate Association.
The listing data is deemed reliable but is not guaranteed accurate by Canada Real Estate Association nor RealMaster.
MLS®, REALTOR® & associated logos are trademarks of The Canadian Real Estate Association.
Location
Province:
Alberta
City:
Calgary
Community:
Patterson
Room
Room
Level
Length
Width
Area
客廳
Second
16.99
14.01
238.08
17.00 Ft x 14.00 Ft
其他
Third
15.16
12.99
196.93
15.17 Ft x 13.00 Ft
主臥
Third
14.24
11.91
169.58
14.25 Ft x 11.92 Ft
4pc Bathroom
Third
9.84
7.32
72.01
9.83 Ft x 7.33 Ft
洗衣房
Third
7.09
3.31
23.48
7.08 Ft x 3.33 Ft
其他
Third
14.17
4.66
66.03
14.17 Ft x 4.67 Ft
Furnace
地下室
12.76
6.92
88.35
12.75 Ft x 6.92 Ft
臥室
Lower
15.81
11.25
177.96
15.83 Ft x 11.25 Ft
4pc Bathroom
Lower
9.58
4.99
47.77
9.58 Ft x 5.00 Ft
媒體
Lower
17.16
19.75
338.90
17.17 Ft x 19.75 Ft
門廊
主
12.34
6.92
85.40
12.33 Ft x 6.92 Ft
Book Viewing
Your feedback has been submitted.
Submission Failed! Please check your input and try again or contact us

