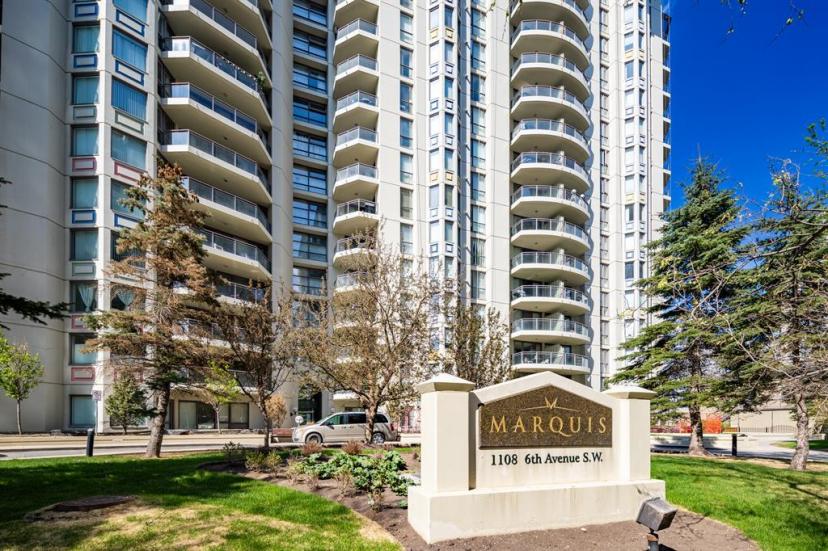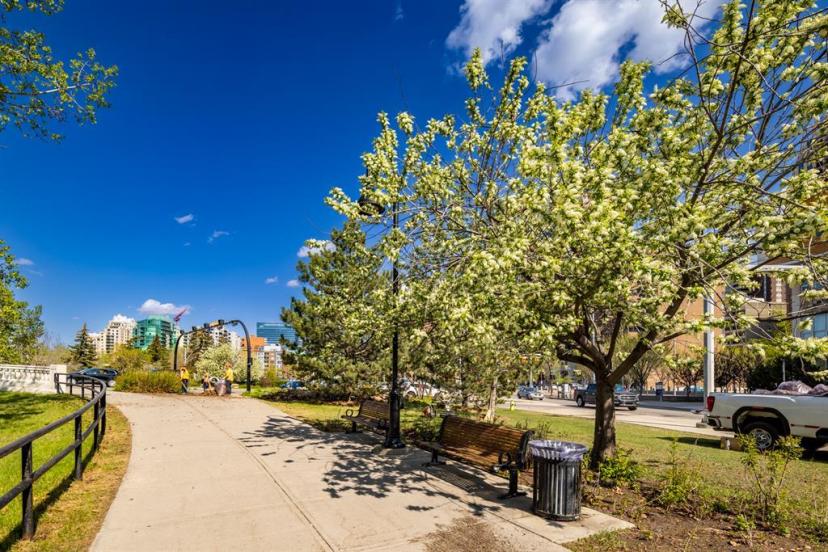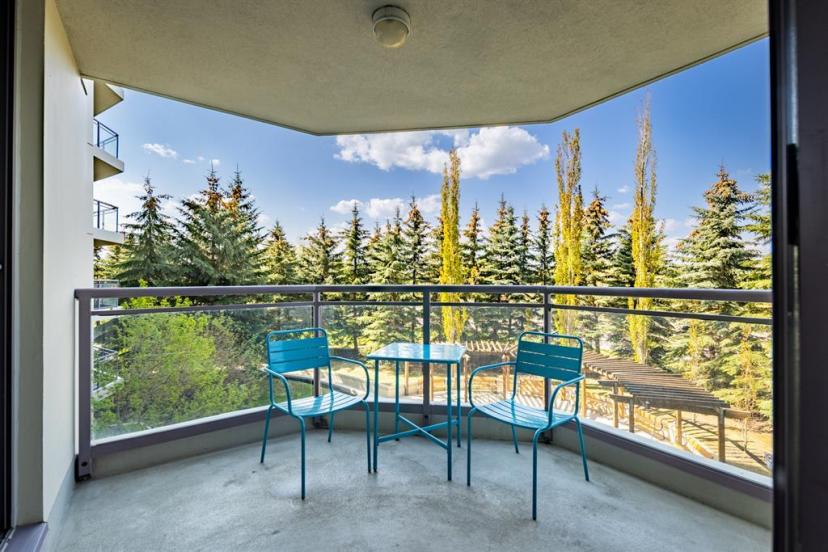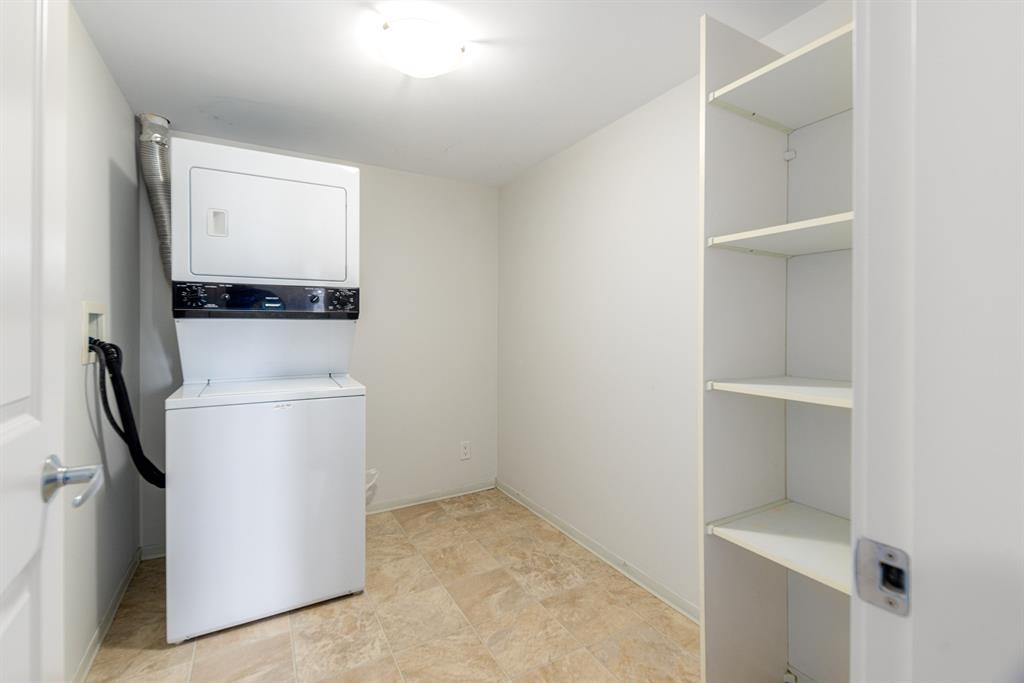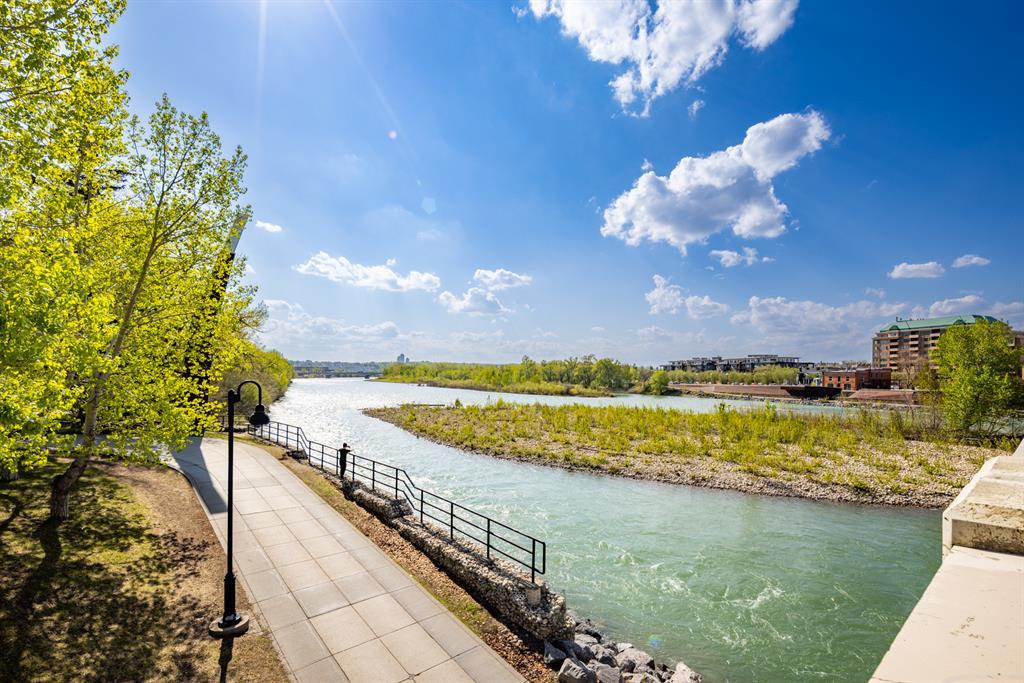- Alberta
- Calgary
1108 6 Ave SW
CAD$435,000
CAD$435,000 要價
301 1108 6 Ave SWCalgary, Alberta, T2P5K1
退市 · 退市 ·
222| 1269.75 sqft
Listing information last updated on June 15th, 2023 at 4:03am UTC.

Open Map
Log in to view more information
Go To LoginSummary
IDA2048645
Status退市
產權Condominium/Strata
Brokered BySOTHEBY'S INTERNATIONAL REALTY CANADA
TypeResidential Apartment
AgeConstructed Date: 2004
Land SizeUnknown
Square Footage1269.75 sqft
RoomsBed:2,Bath:2
Maint Fee933.89 / Monthly
Maint Fee Inclusions
Detail
公寓樓
浴室數量2
臥室數量2
地上臥室數量2
設施Exercise Centre,Recreation Centre
家用電器Refrigerator,Oven - Electric,Dishwasher,Garburator,Microwave Range Hood Combo,Window Coverings,Garage door opener,Washer & Dryer
Architectural StyleHigh rise
建築日期2004
建材Poured concrete
風格Attached
空調None
外牆Concrete
壁爐True
壁爐數量1
地板Carpeted,Ceramic Tile
洗手間0
供暖類型Baseboard heaters
使用面積1269.75 sqft
樓層17
裝修面積1269.75 sqft
類型Apartment
土地
面積Unknown
面積false
設施Park
周邊
設施Park
社區特點Fishing,Pets Allowed With Restrictions
Zoning DescriptionDC (pre 1P2007)
其他
特點No Smoking Home,Parking
FireplaceTrue
HeatingBaseboard heaters
Unit No.301
Prop MgmtPARTERRE
Remarks
Looking to live in style in the heart of the city? Feast your eyes on this impeccable 2 bedroom + den condo in THE MARQUIS - a luxurious concrete high-rise on the western edge of the bustling downtown core. As you step inside, be prepared to be awed by the breathtaking views of the Bow River and the lush surrounding trees.This third-floor unit is the epitome of modern, maintenance-free living, perfect for those who crave the hustle and bustle of the city. Entertaining in the open-concept living/dining room is a breeze, with a cozy gas fireplace and built-in shelving, while the upgraded stove in the chef's kitchen will make cooking a breeze. And for those working remotely, the den/office with a window bringing in natural light from the great room is a game-changer.The bedrooms are cleverly situated at opposite ends of the condo, ensuring maximum privacy for all residents. The master bedroom boasts not one, but two mirrored closets, and a luxurious ensuite featuring heated tile floors, a soaker tub, and a separate shower. The second bedroom offers a private entrance to the balcony, making it the perfect spot to unwind with a cup of coffee or a glass of wine.This condo also comes complete with in-suite laundry and storage, titled tandem underground parking stalls, and a separate storage locker for your exclusive use. Enjoy the natural beauty of the river and trees from your covered balcony, which also includes a natural gas line for your BBQ.In addition to its stunning location, the complex boasts a wide range of top-of-the-line amenities, including underground visitor parking, a courtyard with a stylish pergola and benches, meeting rooms, and a fitness center, with an expanded fitness area. With quick possession available, you could be enjoying all the perks of downtown living in no time. Don't miss out on this incredible opportunity to live in style and convenience! (id:22211)
The listing data above is provided under copyright by the Canada Real Estate Association.
The listing data is deemed reliable but is not guaranteed accurate by Canada Real Estate Association nor RealMaster.
MLS®, REALTOR® & associated logos are trademarks of The Canadian Real Estate Association.
Location
Province:
Alberta
City:
Calgary
Community:
Downtown West End
Room
Room
Level
Length
Width
Area
小廳
主
9.91
7.91
78.34
9.92 Ft x 7.92 Ft
餐廳
主
11.84
8.66
102.58
11.83 Ft x 8.67 Ft
客廳
主
16.40
12.01
196.98
16.42 Ft x 12.00 Ft
3pc Bathroom
主
7.74
6.00
46.49
7.75 Ft x 6.00 Ft
臥室
主
11.52
10.33
119.01
11.50 Ft x 10.33 Ft
洗衣房
主
8.50
6.50
55.20
8.50 Ft x 6.50 Ft
主臥
主
15.42
10.93
168.47
15.42 Ft x 10.92 Ft
4pc Bathroom
主
8.50
8.07
68.58
8.50 Ft x 8.08 Ft
Book Viewing
Your feedback has been submitted.
Submission Failed! Please check your input and try again or contact us

