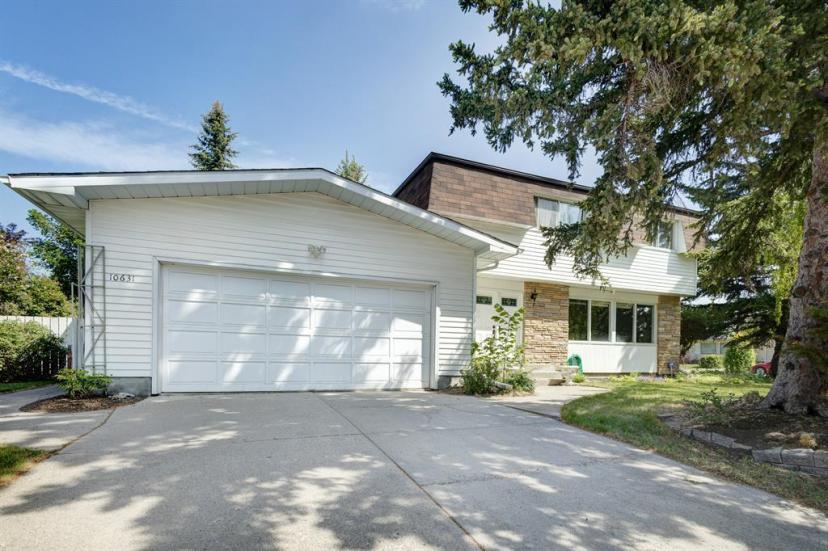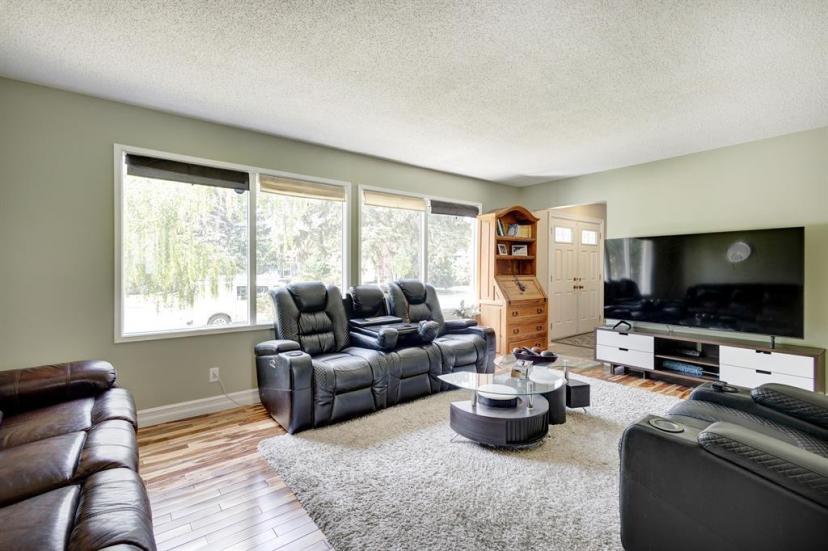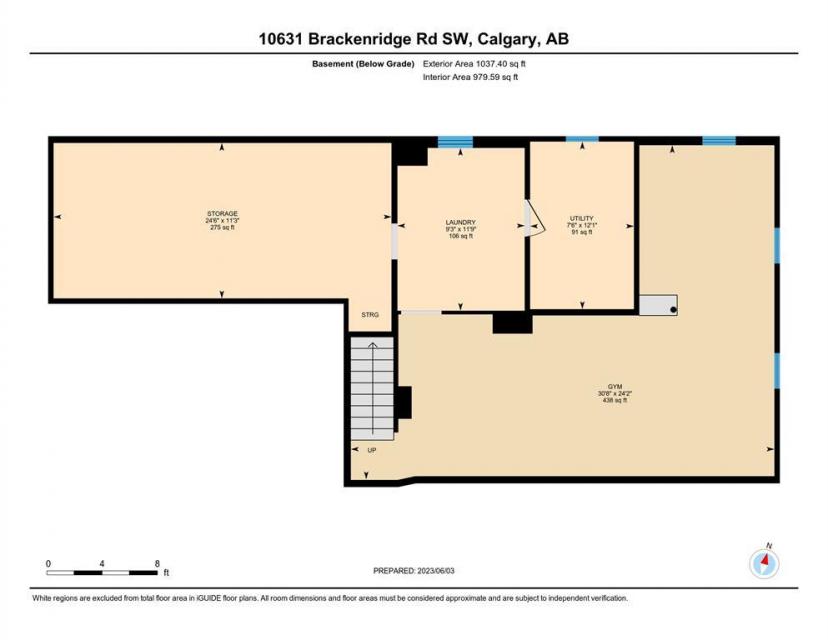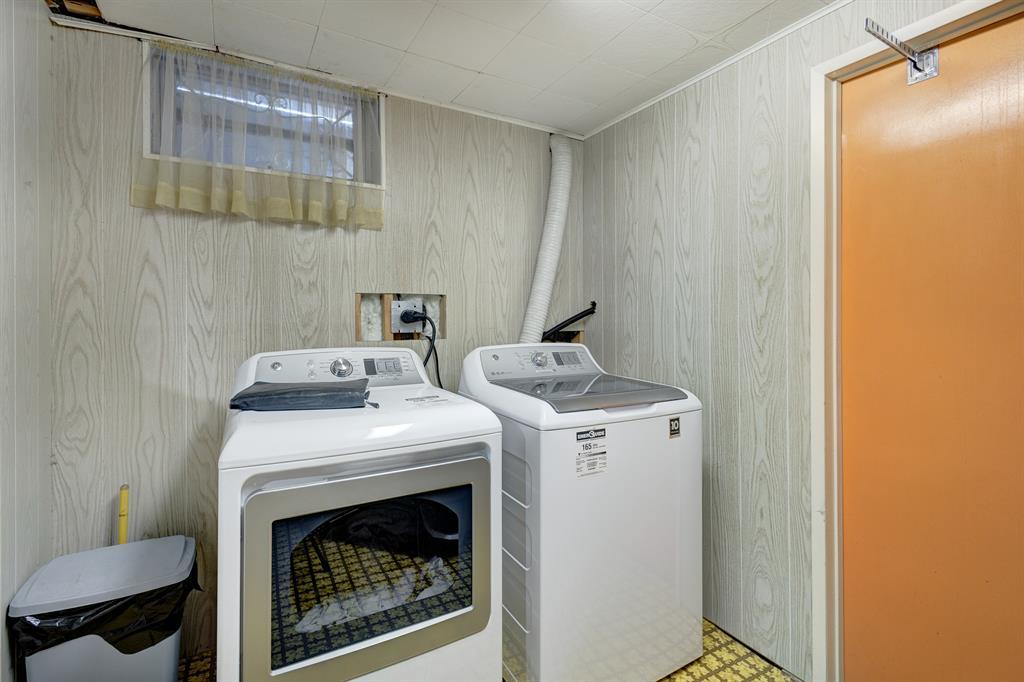- Alberta
- Calgary
10631 Brackenridge Rd SW
CAD$649,900
CAD$649,900 要價
10631 Brackenridge Rd SWCalgary, Alberta, T2W1A2
退市 · 退市 ·
434| 2015.14 sqft
Listing information last updated on June 22nd, 2023 at 2:47pm UTC.

Open Map
Log in to view more information
Go To LoginSummary
IDA2055504
Status退市
產權Freehold
Brokered ByCOLDWELL BANKER MOUNTAIN CENTRAL
TypeResidential House,Detached
AgeConstructed Date: 1969
Land Size9063.21 sqft|7251 - 10889 sqft
Square Footage2015.14 sqft
RoomsBed:4,Bath:3
Virtual Tour
Detail
公寓樓
浴室數量3
臥室數量4
地上臥室數量4
家用電器Washer,Refrigerator,Dishwasher,Stove,Dryer,Freezer,Garburator,Microwave Range Hood Combo,Window Coverings,Garage door opener
地下室裝修Finished
地下室類型Full (Finished)
建築日期1969
建材Wood frame
風格Detached
空調None
外牆Brick,Vinyl siding
壁爐True
壁爐數量1
地板Carpeted,Hardwood,Linoleum,Tile
地基Poured Concrete
洗手間1
供暖方式Natural gas
供暖類型Forced air
使用面積2015.14 sqft
樓層2
裝修面積2015.14 sqft
類型House
土地
總面積9063.21 sqft|7,251 - 10,889 sqft
面積9063.21 sqft|7,251 - 10,889 sqft
面積false
設施Playground
圍牆類型Fence
景觀Fruit trees,Garden Area,Landscaped
Size Irregular9063.21
周邊
設施Playground
Zoning DescriptionR-C1
其他
特點Treed
Basement已裝修,Full(已裝修)
FireplaceTrue
HeatingForced air
Remarks
This 2 story, 4 upper bedroom home is nestled on a large corner lot in a peaceful neighborhood in Calgary. The home offers a combination of modern upgrades, elegant design, & an inviting ambiance that is sure to capture your heart. As you approach the property, you will be greeted by a well-maintained exterior, showcasing a tasteful blend of brick & siding. The front yard creates an inviting curb appeal, providing a warm welcome to residents & guests alike. Upon entering, you'll be impressed by the spaciousness and thoughtful layout of this delightful home. The main level features somewhat of an open-concept plan, allowing for seamless flow between the living, dining, and kitchen areas. The home has been Newly painted, alongside hardwood flooring and baseboards throughout most of the main and upper floors. Large windows fill the space with an abundance of natural light, creating a bright & airy atmosphere. The family room, adorned with a fireplace, offers a cozy retreat for relaxation or entertaining guests. The kitchen is spacious with newer stainless-steel appliances, ample cabinetry, and island for food preparation. There is also a 2pc renovated bath to complete the main. The upper level is dedicated to 4 well-appointed bedrooms offering comfort and privacy. The master suite is a tranquil and features a walk-in closet and a renovated 4pc ensuite bathroom complete with modern fixtures, a soaking tub/shower combo. The lower level offers additional versatile space that can be tailored to your specific needs. Laundry located in lower-level W/Dryer 2021. The lower level can serve as a family room, a home office, a fitness area, or a playroom—the possibilities are endless. Outdoor enthusiasts will appreciate the fully fenced backyard, ideal for outdoor activities, gardening, or simply unwinding in the fresh air. The attached garage provides convenient parking and storage solutions. Located in a highly desirable neighborhood, this home offers proximity to a range of am enities, including shopping centers, schools, parks, and recreational facilities. Commuting to other parts of Calgary is a breeze, thanks to easy access to major highways and public transportation. This property offers an incredible opportunity to own a well-maintained home in a sought-after location. Combining comfort, style, and convenience, this residence is ready to welcome its new owners to a life of utmost enjoyment and tranquility. Don't miss out on this fantastic chance to make it your own. H20-2021, Roof-2012 (id:22211)
The listing data above is provided under copyright by the Canada Real Estate Association.
The listing data is deemed reliable but is not guaranteed accurate by Canada Real Estate Association nor RealMaster.
MLS®, REALTOR® & associated logos are trademarks of The Canadian Real Estate Association.
Location
Province:
Alberta
City:
Calgary
Community:
Braeside
Room
Room
Level
Length
Width
Area
4pc Bathroom
Second
4.99
7.91
39.43
5.00 Ft x 7.92 Ft
5pc Bathroom
Second
9.19
7.51
69.02
9.17 Ft x 7.50 Ft
臥室
Second
14.17
11.09
157.17
14.17 Ft x 11.08 Ft
臥室
Second
9.25
10.99
101.69
9.25 Ft x 11.00 Ft
臥室
Second
9.25
10.07
93.19
9.25 Ft x 10.08 Ft
主臥
Second
14.17
12.93
183.21
14.17 Ft x 12.92 Ft
其他
Second
22.01
0.00
0.00
22.00 Ft x .00 Ft
Exercise
地下室
24.18
30.68
741.74
24.17 Ft x 30.67 Ft
洗衣房
地下室
11.75
9.25
108.67
11.75 Ft x 9.25 Ft
倉庫
地下室
11.25
24.51
275.79
11.25 Ft x 24.50 Ft
Furnace
地下室
12.07
7.51
90.71
12.08 Ft x 7.50 Ft
2pc Bathroom
主
4.92
5.09
25.03
4.92 Ft x 5.08 Ft
早餐
主
11.91
7.58
90.26
11.92 Ft x 7.58 Ft
餐廳
主
11.91
10.93
130.11
11.92 Ft x 10.92 Ft
家庭
主
11.91
17.91
213.34
11.92 Ft x 17.92 Ft
門廊
主
4.99
8.92
44.50
5.00 Ft x 8.92 Ft
廚房
主
11.91
9.09
108.23
11.92 Ft x 9.08 Ft
客廳
主
12.50
18.73
234.17
12.50 Ft x 18.75 Ft
其他
主
11.84
6.59
78.10
11.83 Ft x 6.58 Ft
Book Viewing
Your feedback has been submitted.
Submission Failed! Please check your input and try again or contact us






































































