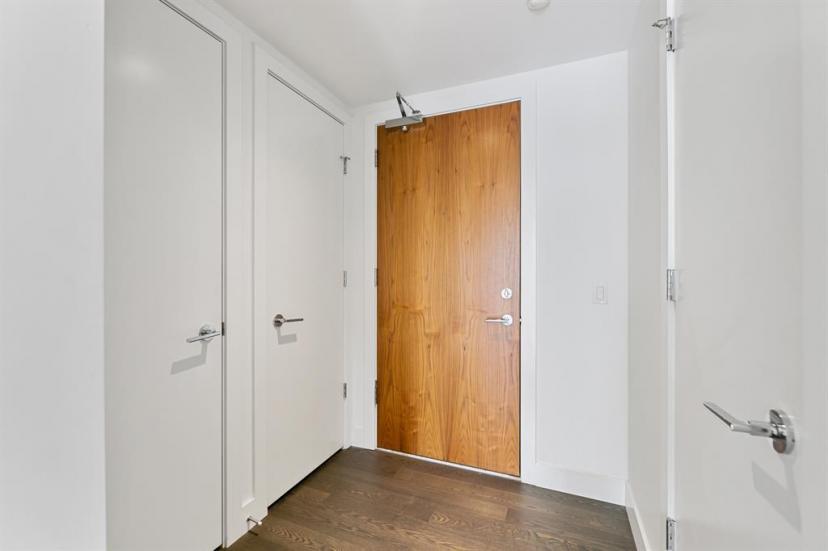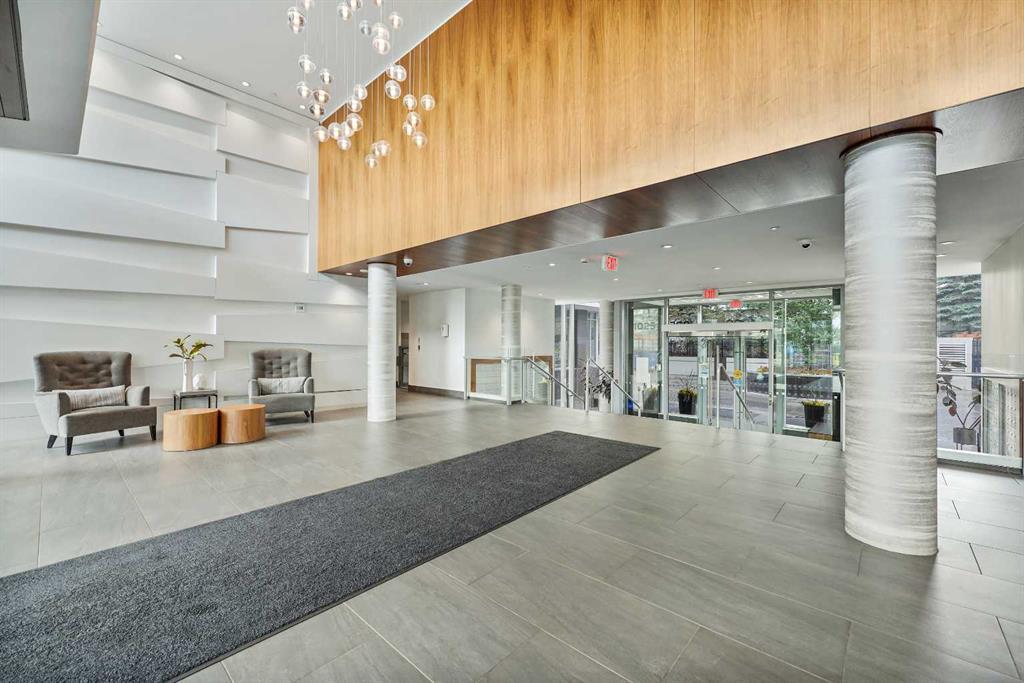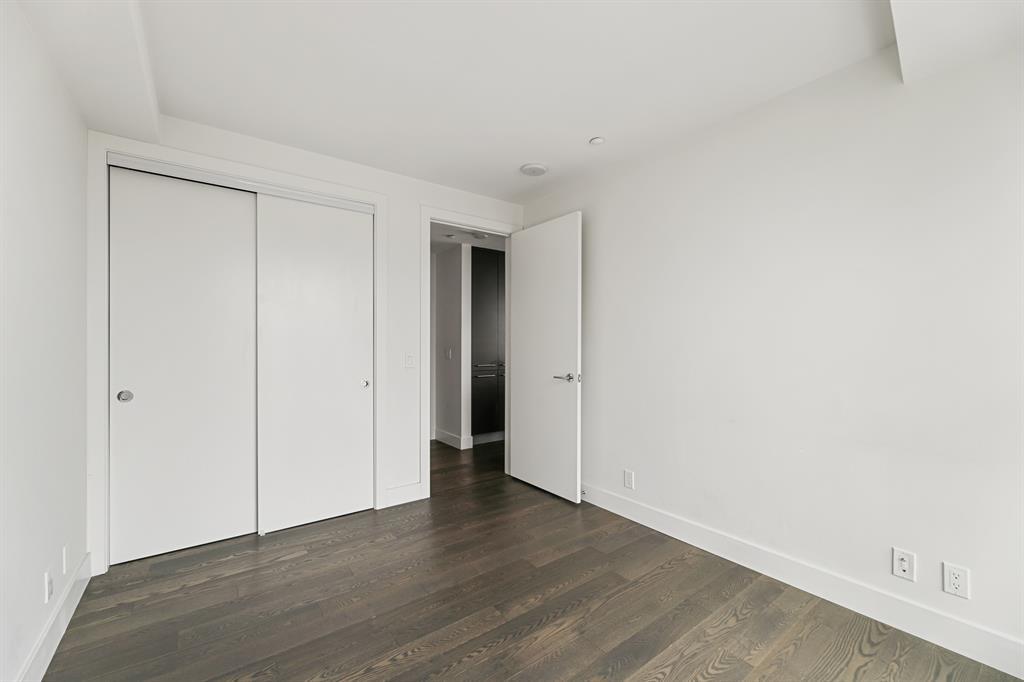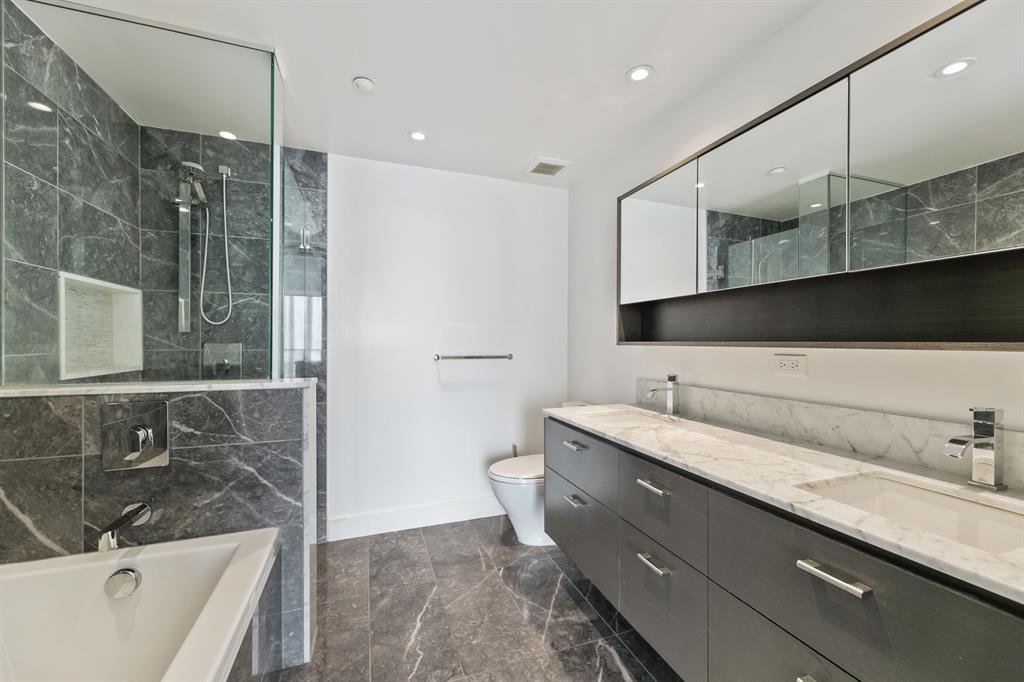- Alberta
- Calgary
1025 5 Ave SW
CAD$774,900
CAD$774,900 要價
2204 1025 5 Ave SWCalgary, Alberta, T2P1N4
退市
222| 854.13 sqft
Listing information last updated on June 27th, 2023 at 5:22am UTC.

Open Map
Log in to view more information
Go To LoginSummary
IDA2036015
Status退市
產權Condominium/Strata
Brokered ByRE/MAX HOUSE OF REAL ESTATE
TypeResidential Apartment
AgeConstructed Date: 2017
Land SizeUnknown
Square Footage854.13 sqft
RoomsBed:2,Bath:2
Maint Fee586.5 / Monthly
Maint Fee Inclusions
Virtual Tour
Detail
公寓樓
浴室數量2
臥室數量2
地上臥室數量2
設施Exercise Centre
家用電器Refrigerator,Cooktop - Gas,Dishwasher,Oven,Microwave,Garburator,Hood Fan,Garage door opener,Washer/Dryer Stack-Up
Architectural StyleHigh rise
地下室類型None
建築日期2017
建材Poured concrete
風格Attached
空調Central air conditioning
外牆Concrete,Stone
壁爐False
火警Alarm system,Smoke Detectors,Full Sprinkler System
地板Hardwood,Marble,Tile
地基Poured Concrete
洗手間0
供暖方式Natural gas
供暖類型Forced air,In Floor Heating
使用面積854.13 sqft
樓層23
裝修面積854.13 sqft
類型Apartment
土地
面積Unknown
面積false
設施Park
圍牆類型Not fenced
周邊
設施Park
社區特點Pets Allowed With Restrictions
Zoning DescriptionDC
其他
特點Closet Organizers,No Smoking Home,Parking
Basement無
FireplaceFalse
HeatingForced air,In Floor Heating
Unit No.2204
Prop MgmtFirst Service Residential
Remarks
Welcome to the Avenue West End! This building is a true luxury. Only a block from the waterfront, river pathways, and the c-train station, it is home to exceptional views of the Bow River and the Downtown city skyline. As you step inside the lobby, you'll be greeted by the concierge/security 24 hours of every day. On your way down the hall, you will pass by the fully equipped fitness facility leading to 2 generous sized elevators that bring you up to the SUB-PENTHOUSE on the 22nd floor. The spacious entry of the unit provides plenty of closet space, a laundry room with a stacked high-end Blomberg washer/ventless dryer, as well as a 3pc bathroom with heated floors. The first bedroom at the end of the hall, which could also be used as a home office can comfortably accommodate a queen bed. Flowing into the kitchen/dining area your eyes are drawn to the large floor to ceiling windows surrounding you; it’s simply breathtaking. You see the beauty of nature and city. The kitchen features top-of-the-line BOSCH appliances as well as a wine cooler. All appliances in the kitchen are built-in! The living room brings a cozy yet spacious feel, as the view extends the senses over the city. Something special about this view is that it will always remain - the river study does not allow anything to be built high enough, to obstruct it. Last but not least, the master bedroom features 2 closets and a luxurious 5pc ensuite with heated marble floors. This home is complete with A/C, 2 side by side titled parking stalls and a large titled storage locker. Luxury living awaits you, book your private tour today! (id:22211)
The listing data above is provided under copyright by the Canada Real Estate Association.
The listing data is deemed reliable but is not guaranteed accurate by Canada Real Estate Association nor RealMaster.
MLS®, REALTOR® & associated logos are trademarks of The Canadian Real Estate Association.
Location
Province:
Alberta
City:
Calgary
Community:
Downtown West End
Room
Room
Level
Length
Width
Area
門廊
主
5.68
5.41
30.73
5.67 Ft x 5.42 Ft
3pc Bathroom
主
8.43
4.99
42.05
8.42 Ft x 5.00 Ft
臥室
主
9.19
9.19
84.39
9.17 Ft x 9.17 Ft
廚房
主
10.83
8.50
92.00
10.83 Ft x 8.50 Ft
客廳
主
18.01
10.99
197.96
18.00 Ft x 11.00 Ft
主臥
主
10.33
10.17
105.11
10.33 Ft x 10.17 Ft
5pc Bathroom
主
8.07
8.01
64.61
8.08 Ft x 8.00 Ft
洗衣房
主
2.82
2.59
7.31
2.83 Ft x 2.58 Ft
其他
主
12.01
6.66
79.97
12.00 Ft x 6.67 Ft
Book Viewing
Your feedback has been submitted.
Submission Failed! Please check your input and try again or contact us






















































































