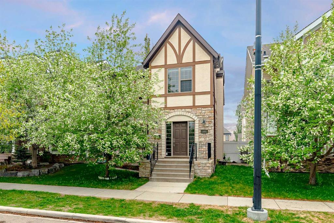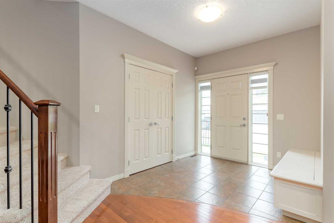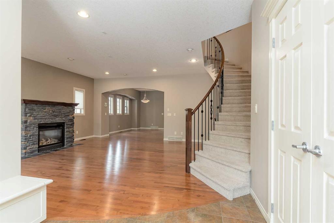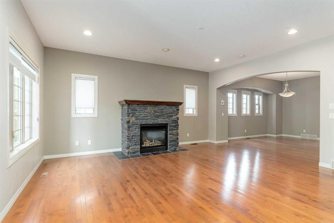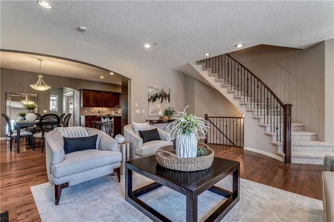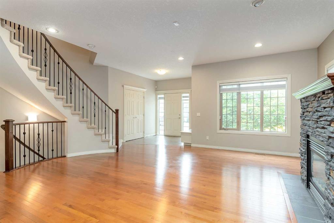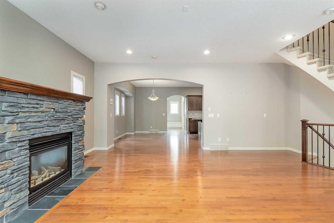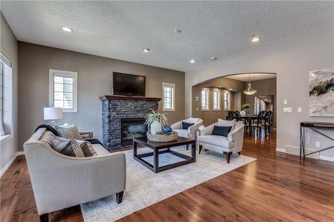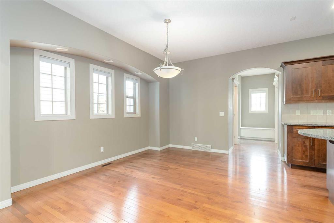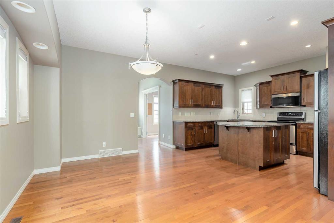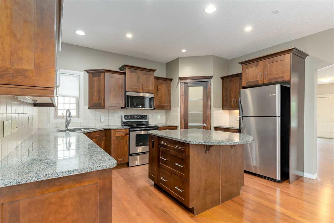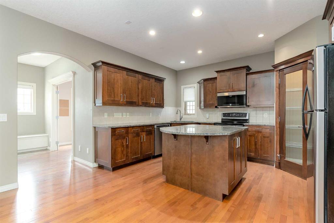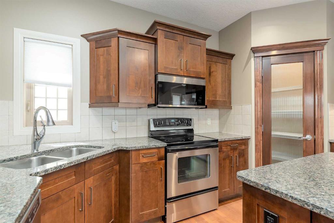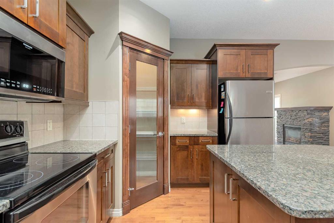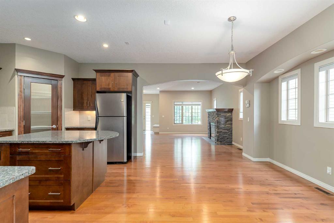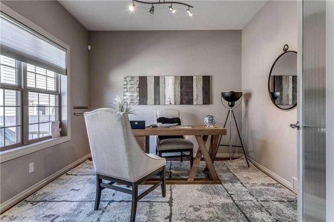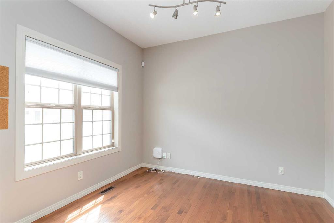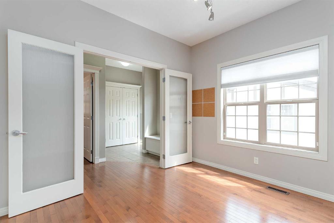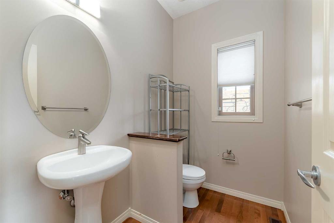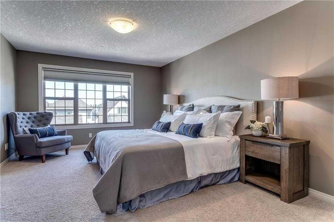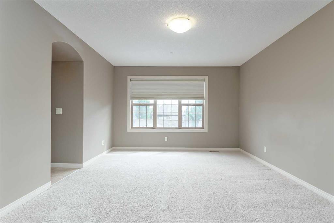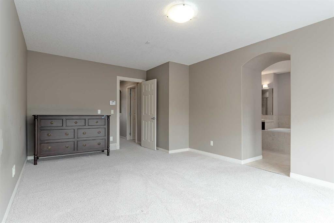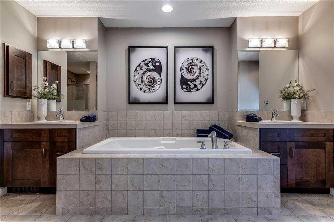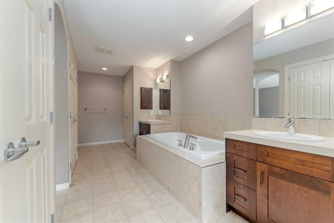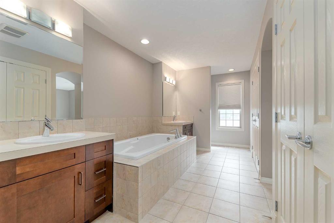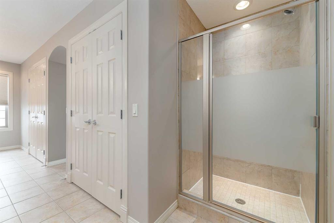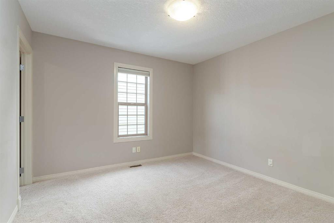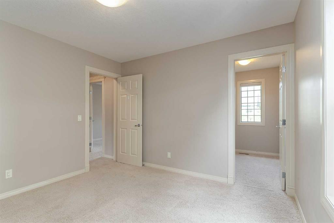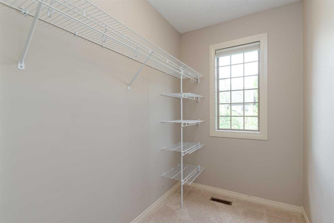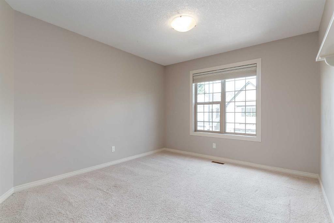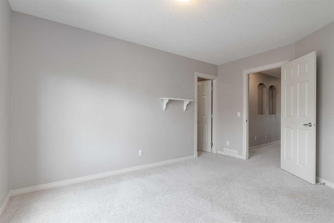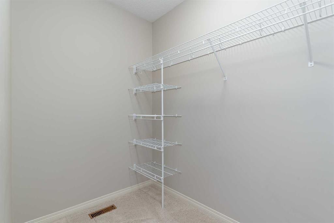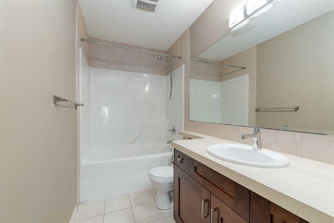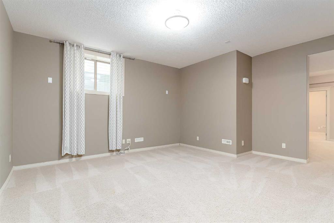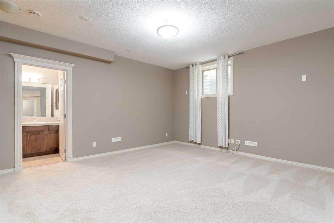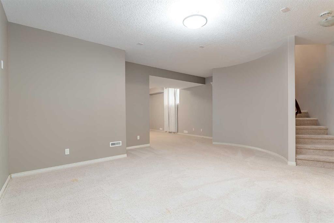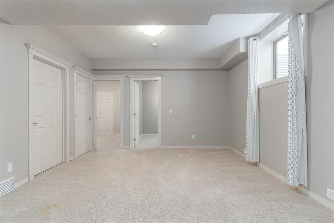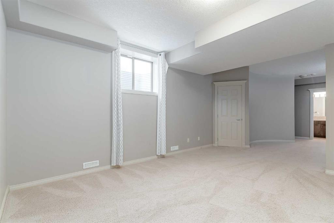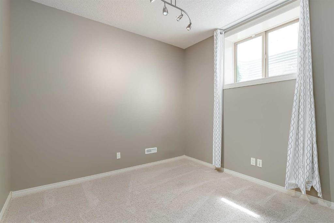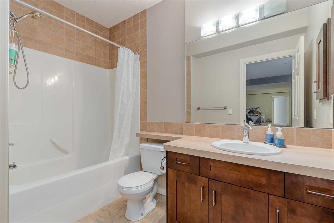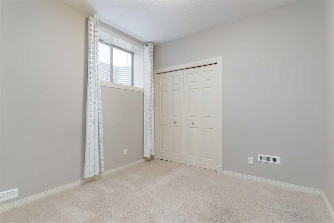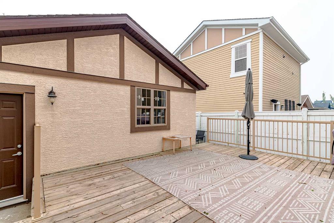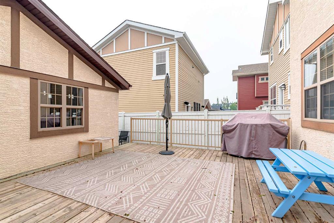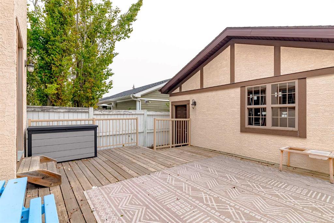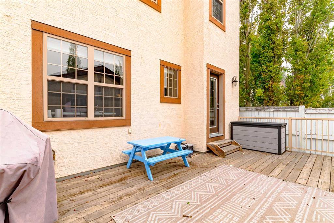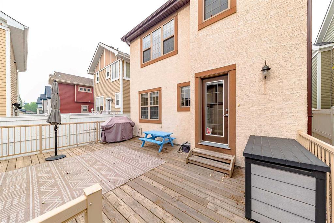- Alberta
- Calgary
101 Joseph Marquis Cres SW
CAD$829,000
CAD$829,000 要價
101 Joseph Marquis Crescent SWCalgary, Alberta, T3E7S3
退市 · 退市 ·
3+142| 2303 sqft
Listing information last updated on Thu Jun 29 2023 12:00:26 GMT-0400 (Eastern Daylight Time)

Open Map
Log in to view more information
Go To LoginSummary
IDA2055639
Status退市
產權Freehold
Brokered ByCENTURY 21 BRAVO REALTY
TypeResidential House,Detached
AgeConstructed Date: 2006
Land Size323 m2|0-4050 sqft
Square Footage2303 sqft
RoomsBed:3+1,Bath:4
Virtual Tour
Detail
公寓樓
浴室數量4
臥室數量4
地上臥室數量3
地下臥室數量1
家用電器Refrigerator,Dishwasher,Stove,Microwave Range Hood Combo,Window Coverings,Washer & Dryer
地下室裝修Finished
地下室類型Full (Finished)
建築日期2006
建材Wood frame
風格Detached
空調Central air conditioning
外牆Brick,Stucco
壁爐True
壁爐數量1
地板Carpeted,Ceramic Tile,Hardwood
地基Poured Concrete
洗手間1
供暖類型Forced air
使用面積2303 sqft
樓層2
裝修面積2303 sqft
類型House
土地
總面積323 m2|0-4,050 sqft
面積323 m2|0-4,050 sqft
面積false
設施Park,Playground
圍牆類型Fence
Size Irregular323.00
周邊
設施Park,Playground
Zoning DescriptionDC (pre 1P2007)
Other
特點Back lane,French door,Level
Basement已裝修,Full(已裝修)
FireplaceTrue
HeatingForced air
Remarks
Open House Friday June 9, 12pm-5pm and Saturday June 10, 12pm-3pm. Checkout 3D Virtual Tour!Introducing a true gem & a rare find, situated on a quiet street in the highly desirable community of Garrison Green! A fully developed property built with a timeless design, with 4 beds total (3 up/1 down) and over 3135 sq.ft. of living space! Upon entering, you will be greeted with a large foyer leading into a cozy living room with a gas fireplace. In the adjacent, you will find a dining area and an exquisite kitchen space, the kitchen is equipped with a central island, stainless steel appliances, tiled-backsplash and GRANITE counter tops. A private x-large east facing office space and 2-piece powder room finishes this functional main-floor. Heading onto the second (top) level, you will find a spacious primary bedroom with a very comfortable SPA like 5-piece ensuite retreat! Also, TWO additional oversized bedrooms each with their very own walk-in closets, a 4-piece bathroom and UPPER floor laundry completes this top floor. Last but not least, you will find a largely developed basement recreation area with EXTENDED ceiling height, another 4-pc bath, another bedroom, and another office/flex space that can be easily converted to a fifth bedroom. The low-maintenance backyard features a CUSTOM oversized deck (18'5x19'2), gas BBQ hook-up, and an insulated/dry walled double detached garage accessible via a PAVED lane. Property Features: Central AIR CONDITIONING | | Kitchen PANTRY | 9ft basement ceiling height| HARDWOOD throughout main living space| Walking distance to Mount Royal University, rapid public transportation, parks/playgrounds, and many walking/bike paths. Quick accessibility to downtown central Calgary and main road arteries such as Crowchild Trail, Glenmore Trail and 14th St. Take advantage of the proximity to award-winning restaurants, boutique coffee/retail shops in the unique area of Marda Loop, and neighboring communities of Garrison Woods, Altadore, South Ca lgary and Richmond/Knobhill. Don’t miss the opportunity to view and purchase - call your agent today! (id:22211)
The listing data above is provided under copyright by the Canada Real Estate Association.
The listing data is deemed reliable but is not guaranteed accurate by Canada Real Estate Association nor RealMaster.
MLS®, REALTOR® & associated logos are trademarks of The Canadian Real Estate Association.
Location
Province:
Alberta
City:
Calgary
Community:
Garrison Green
Room
Room
Level
Length
Width
Area
Recreational, Games
地下室
13.58
4.49
61.05
13.58 Ft x 4.50 Ft
家庭
地下室
14.07
18.08
254.44
14.08 Ft x 18.08 Ft
臥室
地下室
10.07
10.24
103.10
10.08 Ft x 10.25 Ft
其他
地下室
10.07
10.01
100.79
10.08 Ft x 10.00 Ft
4pc Bathroom
地下室
9.58
5.58
53.43
9.58 Ft x 5.58 Ft
門廊
主
6.07
8.50
51.58
6.08 Ft x 8.50 Ft
客廳
主
17.59
12.34
216.93
17.58 Ft x 12.33 Ft
廚房
主
10.66
14.44
153.92
10.67 Ft x 14.42 Ft
餐廳
主
7.74
12.83
99.33
7.75 Ft x 12.83 Ft
2pc Bathroom
主
7.09
4.92
34.88
7.08 Ft x 4.92 Ft
辦公室
主
10.07
10.76
108.39
10.08 Ft x 10.75 Ft
主臥
Upper
12.24
18.41
225.24
12.25 Ft x 18.42 Ft
5pc Bathroom
Upper
6.92
20.83
144.22
6.92 Ft x 20.83 Ft
其他
Upper
7.91
5.09
40.21
7.92 Ft x 5.08 Ft
臥室
Upper
11.25
11.42
128.48
11.25 Ft x 11.42 Ft
其他
Upper
7.91
5.09
40.21
7.92 Ft x 5.08 Ft
臥室
Upper
10.93
14.01
153.05
10.92 Ft x 14.00 Ft
其他
Upper
5.09
7.91
40.21
5.08 Ft x 7.92 Ft
4pc Bathroom
Upper
11.52
4.82
55.54
11.50 Ft x 4.83 Ft
洗衣房
Upper
6.17
6.17
38.04
6.17 Ft x 6.17 Ft
Book Viewing
Your feedback has been submitted.
Submission Failed! Please check your input and try again or contact us

