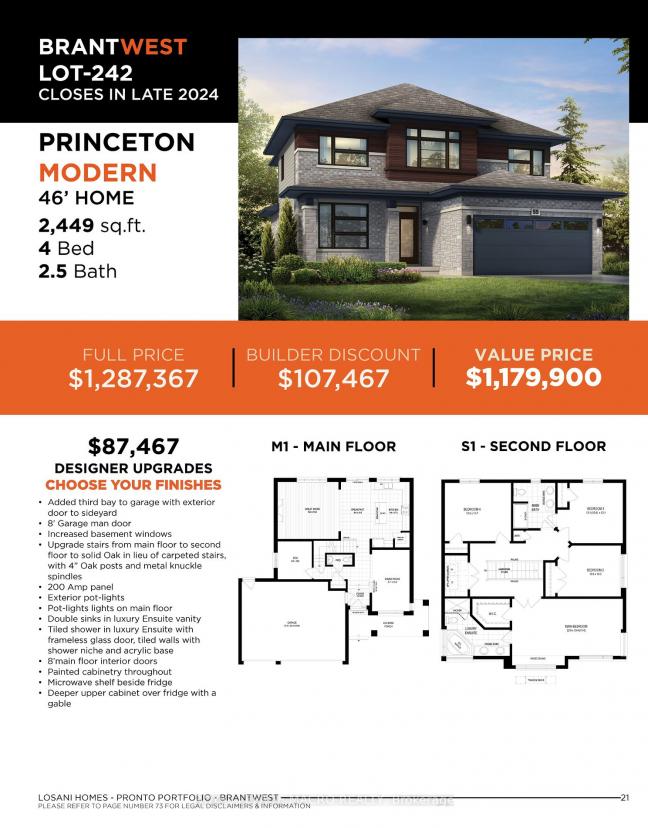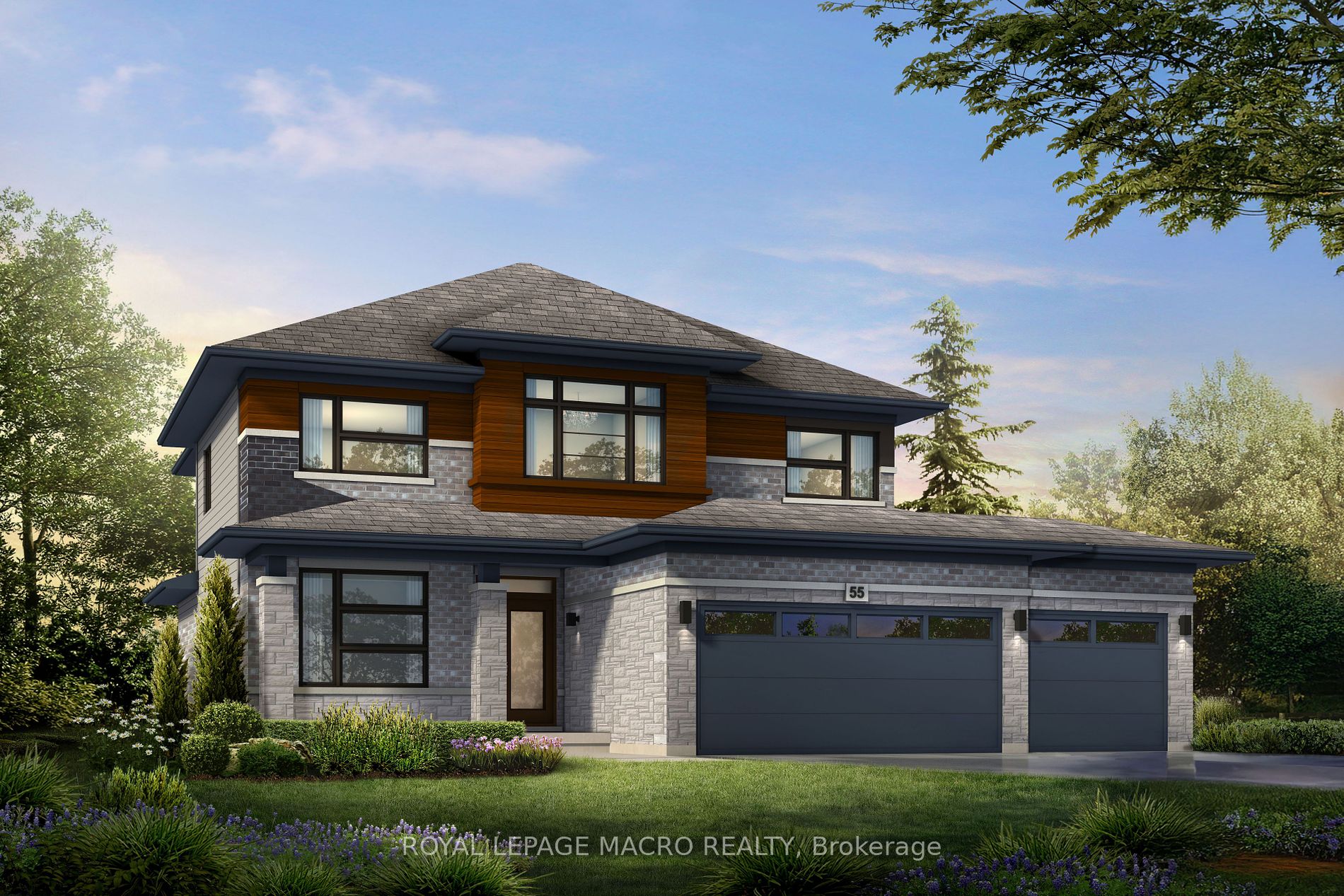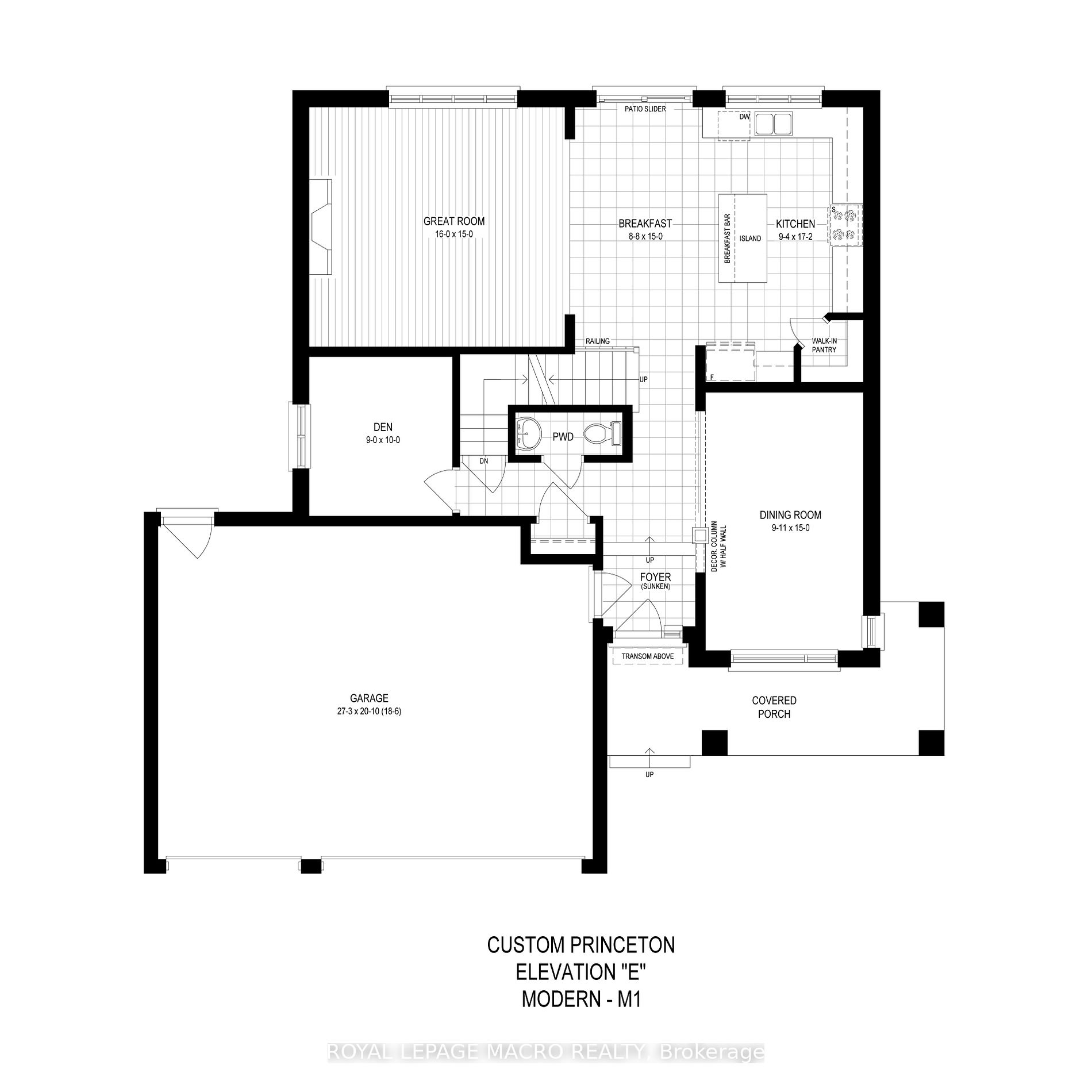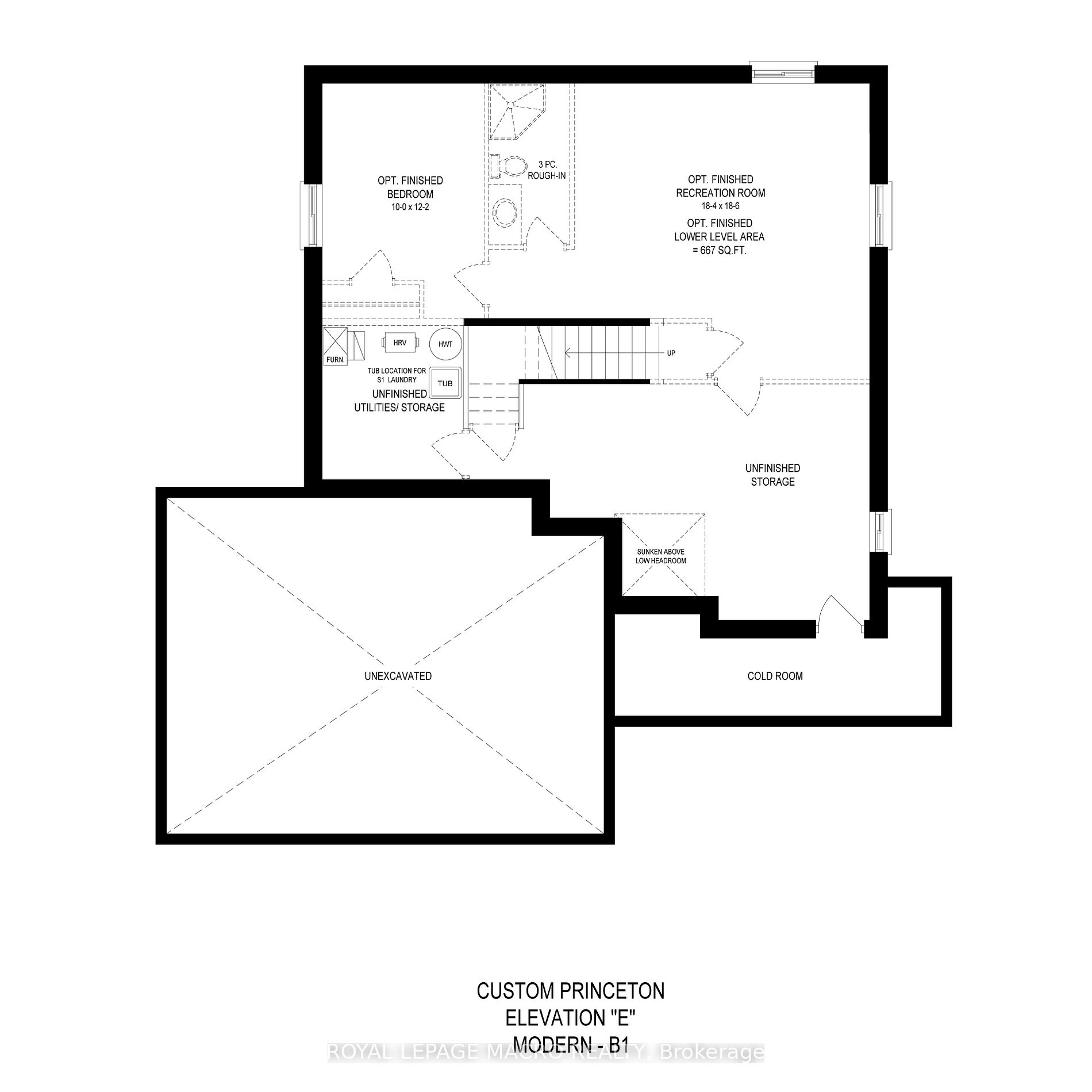- Ontario
- Brantford
479 Blackburn Dr
CAD$1,179,900 出售
Lot 242 479 Blackburn DrBrantford, Ontario, N3T0T1
436(3+3)| 2000-2500 sqft

Open Map
Log in to view more information
Go To LoginSummary
IDX8340658
StatusCurrent Listing
產權永久產權
Type民宅 House,獨立屋
RoomsBed:4,Kitchen:1,Bath:3
Lot Size40 * 103 Feet
Land Size4120 ft²
Parking3 (6) 外接式車庫 +3
AgeConstructed Date: 2024
Possession DateOther
Listing Courtesy ofROYAL LEPAGE MACRO REALTY
Detail
建築
浴室數量3
臥室數量4
地上臥室數量4
家用電器Water Heater
地下室裝修Unfinished
風格Detached
外牆磚,乙烯牆板
壁爐無
地基Poured Concrete
洗手間1
供暖方式天燃氣
供暖類型壓力熱風
使用面積1999.983 - 2499.9795 sqft
樓層2
裝修面積
供水市政供水
地下室
地下室類型Full(未裝修)
土地
面積40 x 103 FT|under 1/2 acre
面積false
設施周邊學校,公園
下水Sanitary sewer
Size Irregular40 x 103 FT
周邊
設施周邊學校,公園
其他
設備Water Heater
租用設備Water Heater
特點Irregular lot size
BasementFull,未裝修
PoolNone
FireplaceN
A/C無
Heating壓力熱風
Unit No.Lot 242
Exposure西
Remarks
Welcome to the sought after Brant West community stunning New 4 bedroom, 3 Car Garage BRAND NEW Losani Home in the family friendly neighbourhood surrounded by nature trails, parks and schools, both secondary and elementary. The spacious 4 bedroom two and half bath Princeton model offers 2449 square feet of at home entertaining and living space. Enter through the covered front porch you'll find the spacious separate dining room which leads to the the open concept kitchen with an island, breakfast area and great room. Conveniently work from home in with the main floor den, office space. Leading to the 2nd floor is a beautiful oak stair case with metal spindles. The bedroom level offers an oversized main bedroom with a walk in closet and luxury ensuite with double sinks and tiled shower with a frames glass door. Continuing on to the 3 additional bedrooms, main bathroom and bedroom level laundry room. Your new home awaits!
The listing data is provided under copyright by the Toronto Real Estate Board.
The listing data is deemed reliable but is not guaranteed accurate by the Toronto Real Estate Board nor RealMaster.
Location
Province:
Ontario
City:
Brantford
Crossroad:
Shellard Lane
Room
Room
Level
Length
Width
Area
Great Rm
主
4.88
4.57
22.30
廚房
主
2.84
5.23
14.85
餐廳
主
3.02
4.57
13.80
小廳
主
2.74
3.05
8.36
浴室
主
0.00
0.00
0.00
2 Pc Bath
主臥
2nd
6.71
4.06
27.24
第二臥房
2nd
4.19
3.12
13.07
第三臥房
2nd
3.99
3.68
14.68
第四臥房
2nd
4.04
3.53
14.26
浴室
2nd
0.00
0.00
0.00
5 Pc Ensuite
浴室
2nd
0.00
0.00
0.00
4 Pc Bath
洗衣房
2nd
0.00
0.00
0.00












