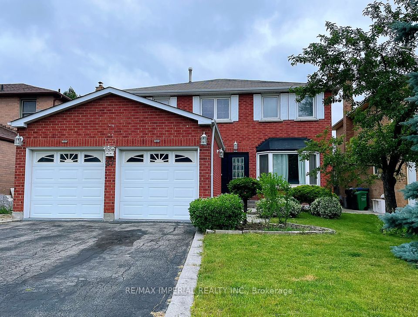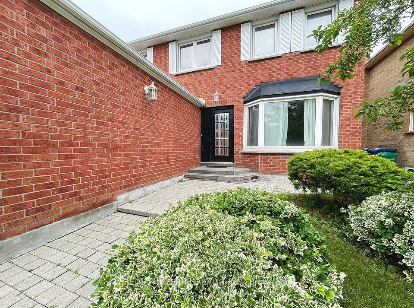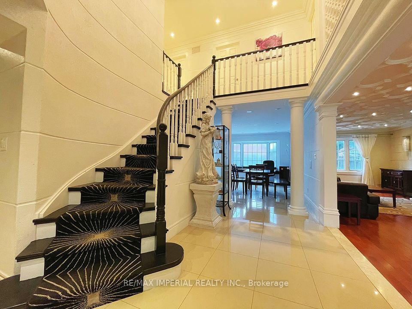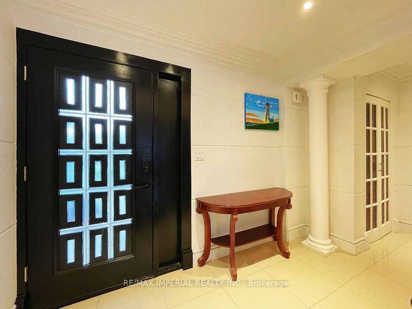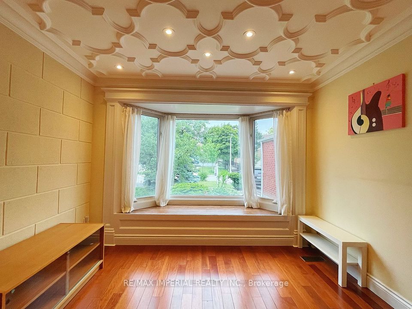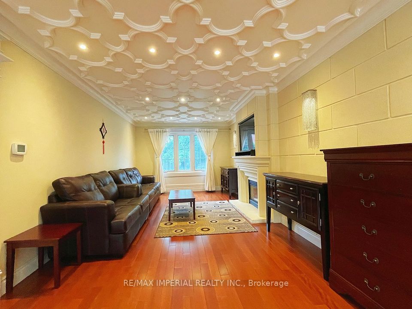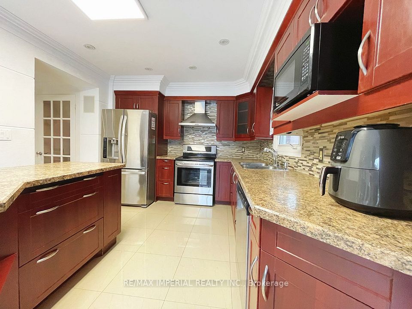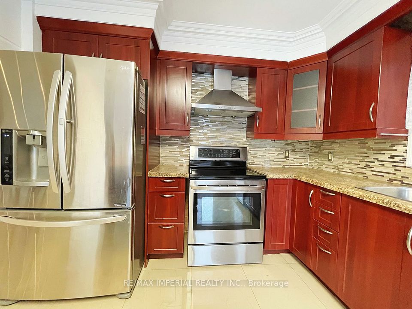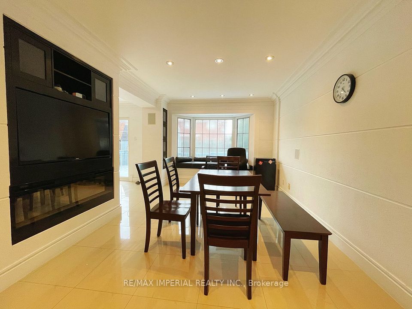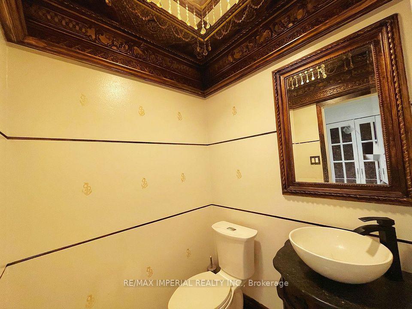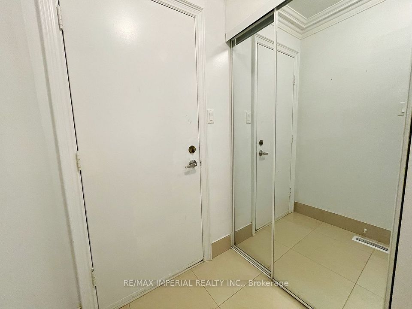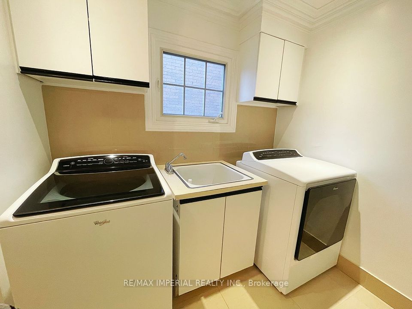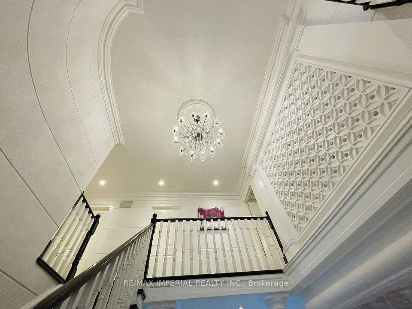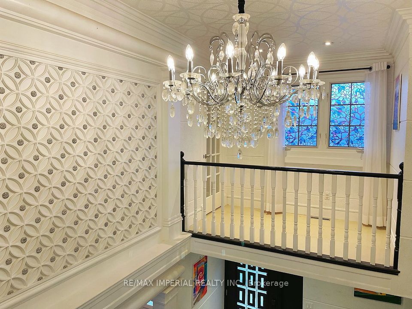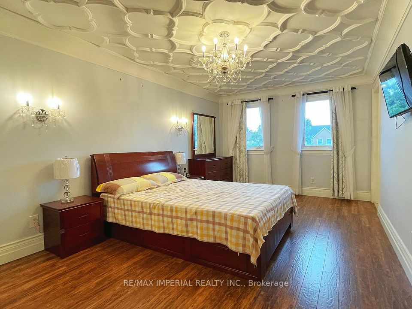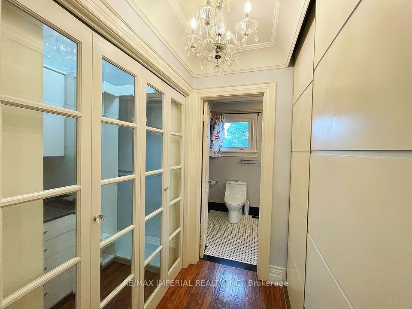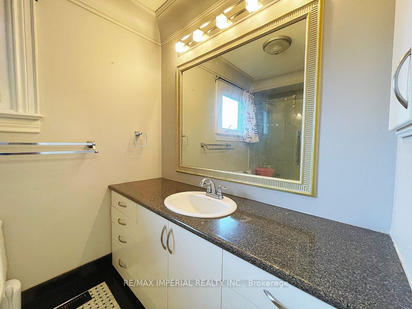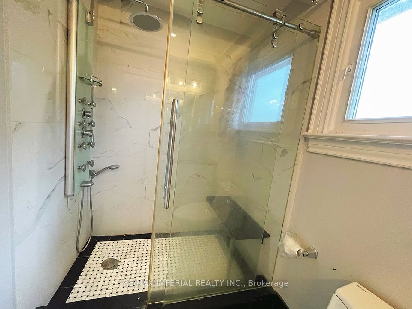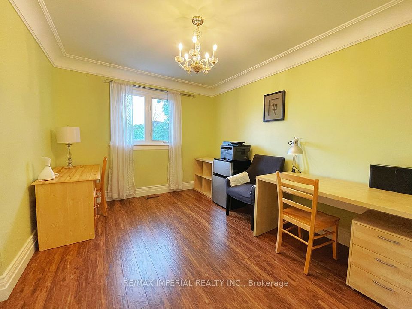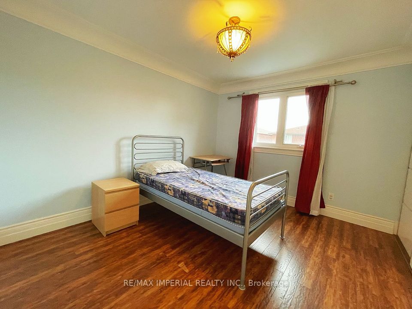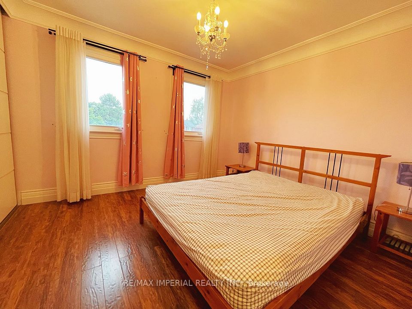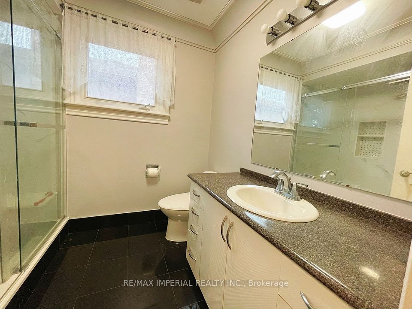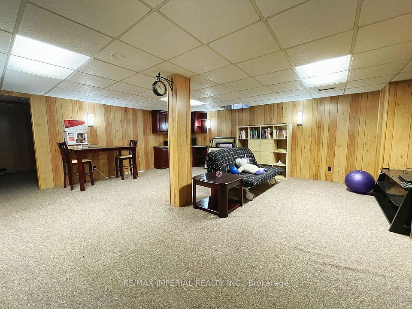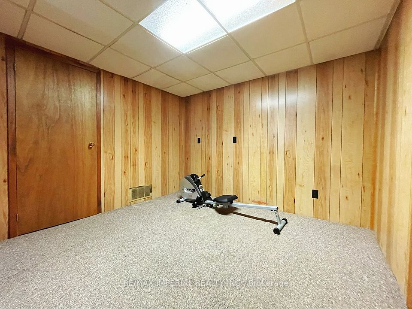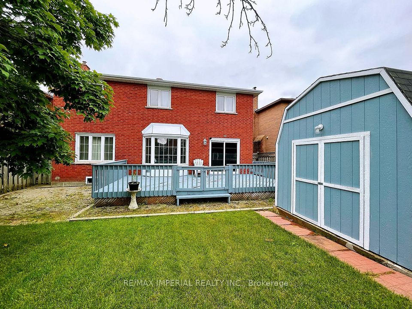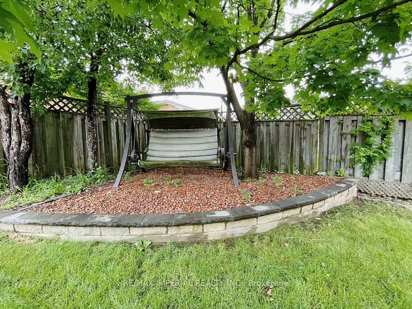- Ontario
- Brampton
37 Nipissing Cres
CAD$1,490,000
CAD$1,490,000 要價
37 Nipissing CresBrampton, Ontario, L6S5A4
退市 · 終止 ·
446(2+4)| 2000-2500 sqft

Open Map
Log in to view more information
Go To LoginSummary
IDW9032578
Status終止
產權永久產權
Type民宅 House,獨立屋
RoomsBed:4,Kitchen:1,Bath:4
Lot Size44 * 110 Feet
Land Size4840 ft²
Parking2 (6) 外接式車庫 +4
Age
Possession Date30/45/60 TBD
Listing Courtesy ofRE/MAX IMPERIAL REALTY INC.
Detail
公寓樓
浴室數量4
臥室數量4
地上臥室數量4
家用電器Garage door opener remote(s),Water Heater
地下室裝修Finished
地下室類型N/A (Finished)
風格Detached
空調Central air conditioning
外牆Brick
壁爐True
地板Ceramic,Carpeted,Hardwood,Laminate
地基Concrete
洗手間1
供暖方式Natural gas
供暖類型Forced air
使用面積
樓層2
裝修面積
類型House
供水Municipal water
Architectural Style2-Storey
Fireplace是
供暖是
Property FeaturesLibrary,Park,Place Of Worship,Rec./Commun.Centre,School,Public Transit
Rooms Above Grade8
Rooms Total10
RoofShingles
Exterior FeaturesDeck
Heat SourceGas
Heat TypeForced Air
水Municipal
Other StructuresGarden Shed
土地
面積44 x 110 FT
面積false
設施Park,Place of Worship,Schools,Public Transit
下水Sanitary sewer
Size Irregular44 x 110 FT
Lot Dimensions SourceOther
車位
Parking FeaturesPrivate Double
周邊
設施公園,參拜地,周邊學校,公交
社區特點Community Centre
Exterior FeaturesDeck
Location DescriptionBovaird And North Park
其他
Den Familyroom是
Interior FeaturesAuto Garage Door Remote,Water Heater
Internet Entire Listing Display是
下水Sewer
Basement已裝修
PoolNone
FireplaceY
A/CCentral Air
Heating壓力熱風
Exposure東
Remarks
This charming family home is nestled in the coveted 'n' section, boasting numerous upgrades throughout. Highlights include multiple fireplaces, crown molding on both main and second levels, decorative ceilings in the living/dining rooms and master bedroom, and an impressive staircase leading to the upper floor. Enjoy built-in TVs, pot lights, and built-in shelves in the spacious family room. The large family-sized kitchen features a walkout to a sizeable deck, with main floor laundry adding convenience. Close to schools, shopping, public transportation, and just minutes from Highway 410.
The listing data is provided under copyright by the Toronto Real Estate Board.
The listing data is deemed reliable but is not guaranteed accurate by the Toronto Real Estate Board nor RealMaster.
Location
Province:
Ontario
City:
Brampton
Community:
Westgate 05.02.0250
Crossroad:
Bovaird And North Park
Room
Room
Level
Length
Width
Area
門廊
主
15.62
10.33
161.39
家庭廳
主
16.04
11.75
188.44
Living Room
主
16.08
10.83
174.05
Dining Room
主
17.32
10.83
187.55
廚房
主
19.23
10.17
195.54
主臥
Second
19.09
10.76
205.48
Bedroom 2
Second
11.81
9.88
116.64
Bedroom 3
Second
11.88
10.14
120.40
Bedroom 4
Second
10.99
10.63
116.83
娛樂
地下室
20.90
21.42
447.74
辦公室
地下室
10.04
10.04
100.79
School Info
Private SchoolsK-5 Grades Only
Russell D. Barber Public School
255 North Park Dr, 布蘭普頓0.774 km
ElementaryEnglish
6-8 Grades Only
Williams Parkway Sr. Public School
1285 Williams Pkwy., 布蘭普頓1.716 km
MiddleEnglish
9-12 Grades Only
North Park Secondary School
10 North Park Dr, 布蘭普頓1.179 km
SecondaryEnglish
K-8 Grades Only
St. Marguerite Bourgeoys Separate School
550 North Park Dr, 布蘭普頓0.253 km
ElementaryMiddleEnglish
9-12 Grades Only
St. Thomas Aquinas Secondary School
25 Corporation Dr, 布蘭普頓3.547 km
SecondaryEnglish
1-5 Grades Only
Russell D. Barber Public School
255 North Park Dr, 布蘭普頓0.774 km
ElementaryFrench Immersion Program
6-8 Grades Only
Balmoral Drive Sr. Public School
233 Balmoral Dr, 布蘭普頓4.089 km
MiddleFrench Immersion Program
9-12 Grades Only
Bramalea Secondary School
510 Balmoral Dr, 布蘭普頓4.274 km
SecondaryFrench Immersion Program
7-8 Grades Only
Nibi Emosaawdang Public School
250 Centre St N, 布蘭普頓3.473 km
MiddleExtended French
9-12 Grades Only
Turner Fenton Secondary School
7935 Kennedy Rd S, 布蘭普頓6.738 km
SecondaryExtended French
Book Viewing
Your feedback has been submitted.
Submission Failed! Please check your input and try again or contact us

