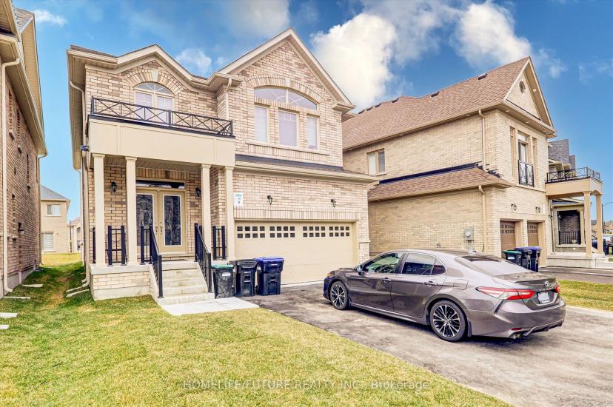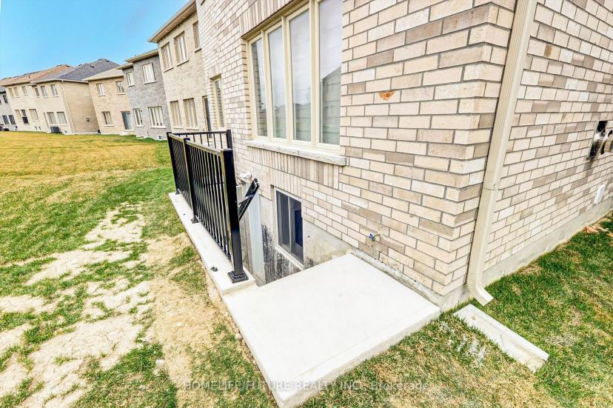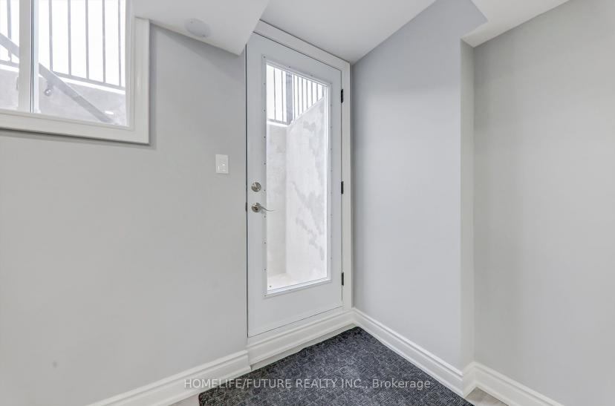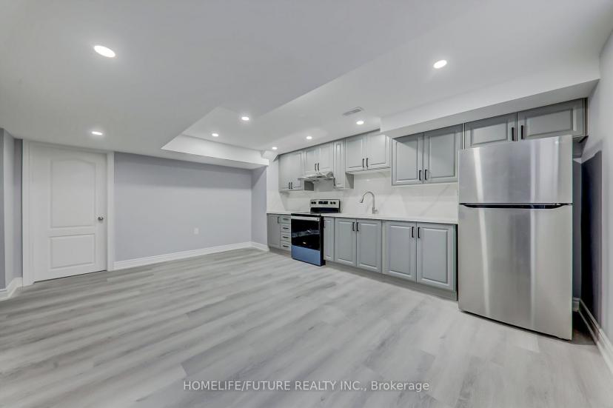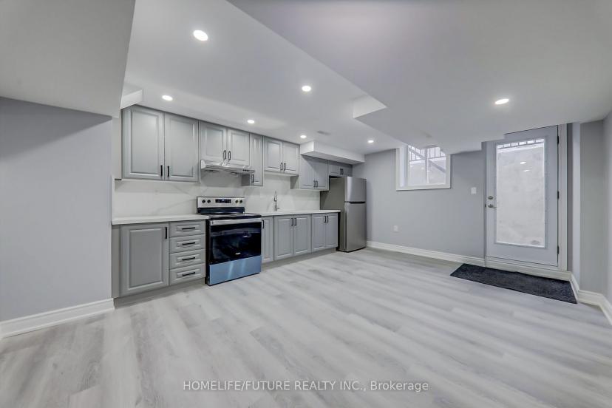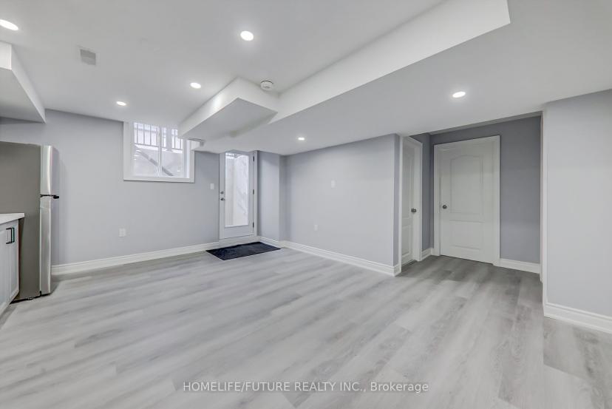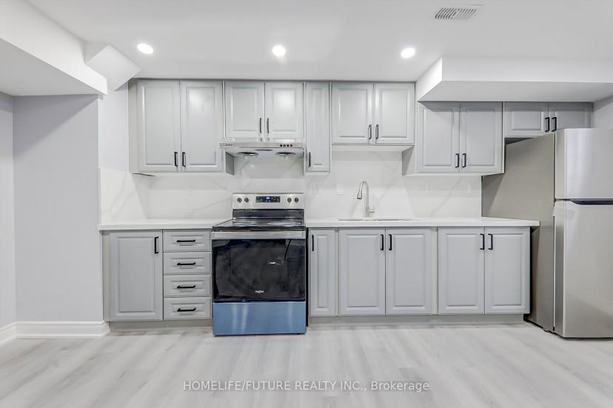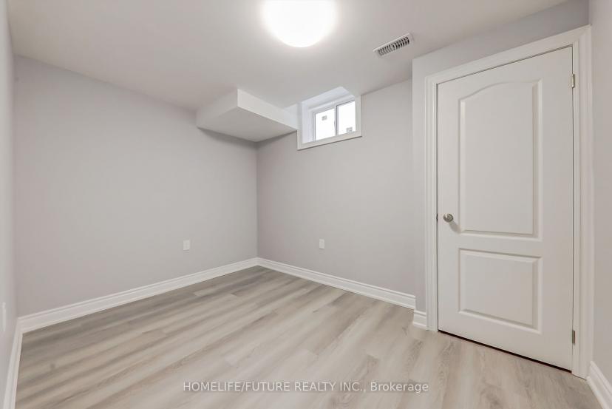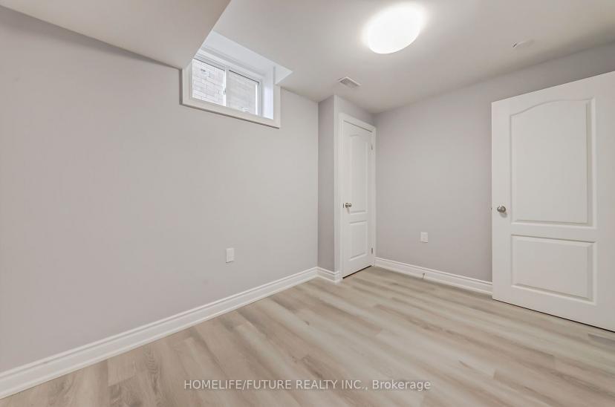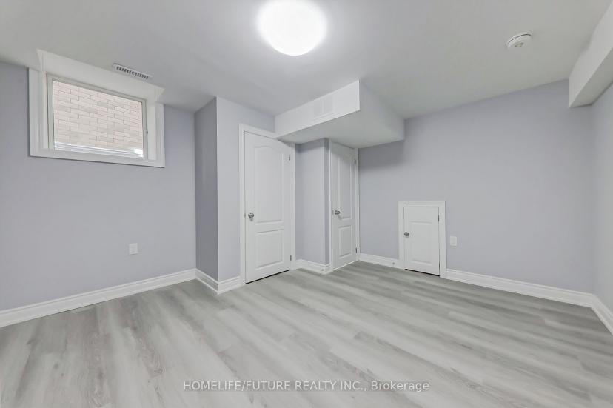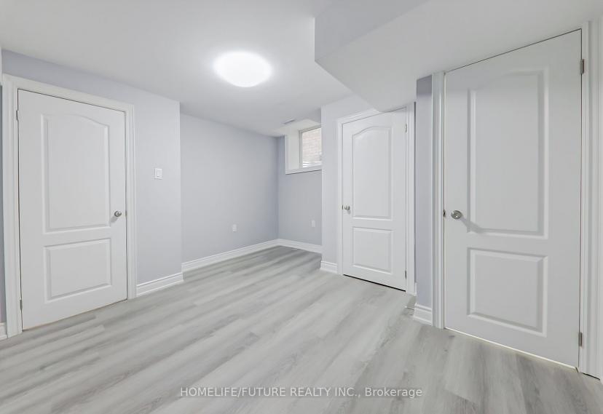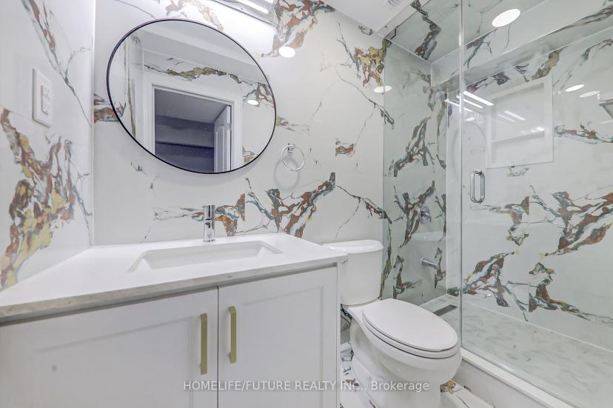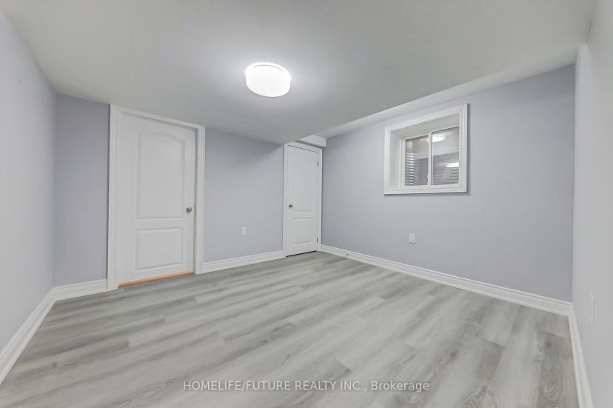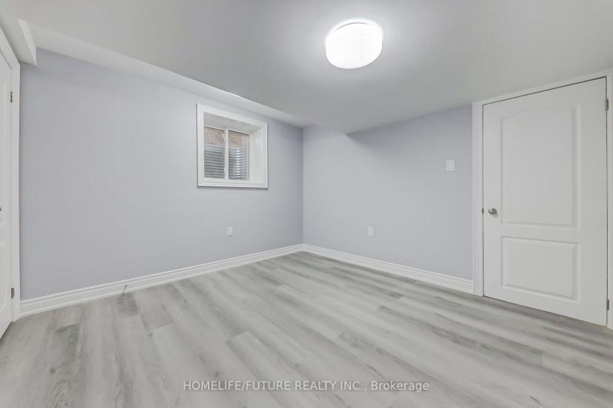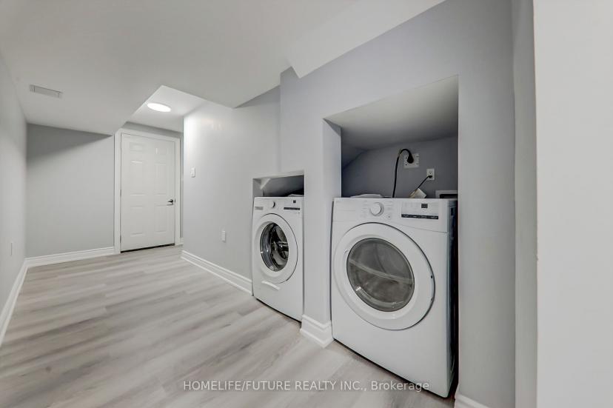- Ontario
- Bradford West Gwillimbury
9 Mac Campbell Way
CAD$2,399 出租
Bsmt 9 Mac Campbell WayBradford West Gwillimbury, Ontario, L3Z4M7
322(0+2)

Open Map
Log in to view more information
Go To LoginSummary
IDN8255010
StatusCurrent Listing
產權永久產權
Type民宅 House,獨立屋
RoomsBed:3,Kitchen:1,Bath:2
Lot Size36.12 * 116.25 Feet
Land Size4198.95 ft²
Age 0-5
Possession DateTBA
Listing Courtesy ofHOMELIFE/FUTURE REALTY INC.
Detail
建築
浴室數量2
臥室數量3
地上臥室數量3
家用電器Dryer,Refrigerator,Stove,Washer
地下室裝修Finished
風格Detached
空調中央空調
外牆磚,水泥
壁爐無
地基水泥
供暖方式天燃氣
供暖類型壓力熱風
樓層2
供水市政供水
地下室
地下室特點Separate entrance
地下室類型N/A(已裝修)
土地
面積36.12 x 116.25 FT|under 1/2 acre
面積false
設施醫院,公園,公交
下水Sanitary sewer
Size Irregular36.12 x 116.25 FT
周邊
設施醫院,公園,公交
風景查看
其他
特點Carpet Free
Basement已裝修,獨立入戶
PoolNone
FireplaceN
A/C中央空調
Heating壓力熱風
TVY
Unit No.Bsmt
Exposure北
Remarks
A Great Location In High Demand Area In Bradford, NEWLY BUILT LEGAL BASEMENT With The Open Concept Living & Dining With THREE LARGER BEDROOMS And BRAND NEW Modern Kitchen With 2 Full Washroom And SEPARATE LAUNDRY With 2 Car Parking. Just Walk To New Community Center. Just 3 Minutes To Go Train, Just Steps Down To Buses, Just Walk To Shopping Centers, Walmart, Restaurants, Home Depot & All Major Bank, Top Schools, Parks. Just Minutes To Hwy 400 & Hwy 404 And Just Minutes To Upper Canada Mall, Costco And Much More.
The listing data is provided under copyright by the Toronto Real Estate Board.
The listing data is deemed reliable but is not guaranteed accurate by the Toronto Real Estate Board nor RealMaster.
Location
Province:
Ontario
City:
Bradford West Gwillimbury
Community:
Bradford 04.13.0030
Crossroad:
Neilson Rd/Hwy401/Military Trail
Room
Room
Level
Length
Width
Area
客廳
地下室
4.61
4.09
18.85
Vinyl Floor Combined W/Kitchen Open Concept
餐廳
地下室
4.61
4.09
18.85
Vinyl Floor Combined W/Living Pot Lights
廚房
地下室
4.61
4.09
18.85
Vinyl Floor Quartz Counter Stainless Steel Appl
主臥
地下室
5.22
3.26
17.02
Vinyl Floor Large Window Large Closet
第二臥房
地下室
4.06
4.09
16.61
Vinyl Floor Large Window Large Closet
第三臥房
地下室
3.66
3.05
11.16
Vinyl Floor Large Window Large Closet
洗衣房
地下室
4.91
2.44
11.98
Vinyl Floor Open Concept
Mudroom
地下室
1.62
2.44
3.95
Ceramic Floor Open Concept
Book Viewing
Your feedback has been submitted.
Submission Failed! Please check your input and try again or contact us

