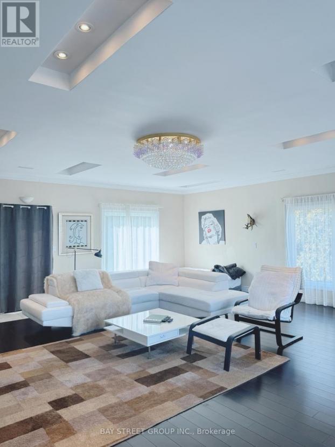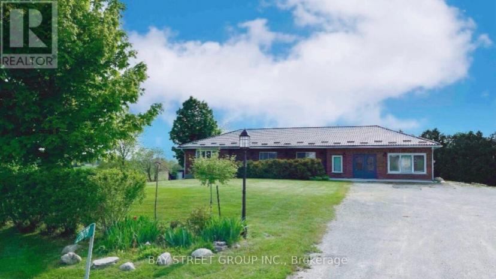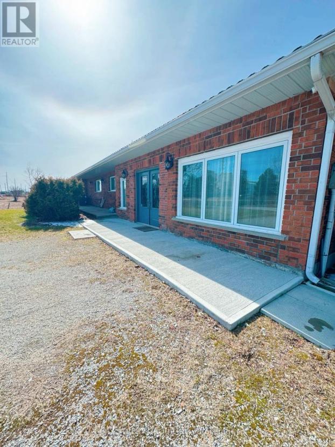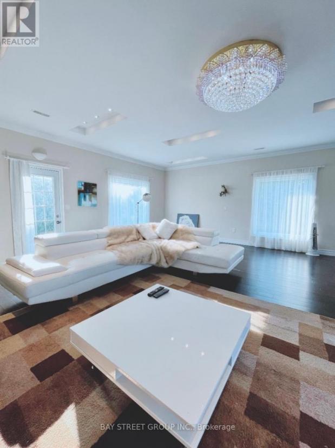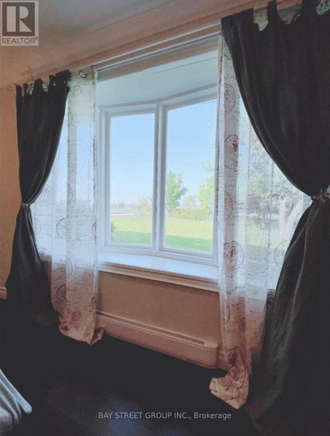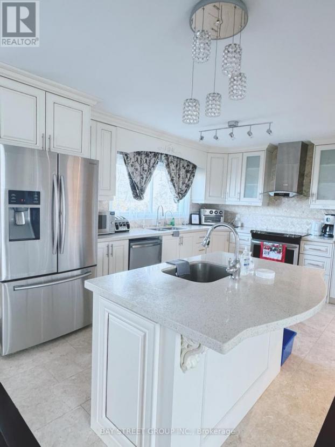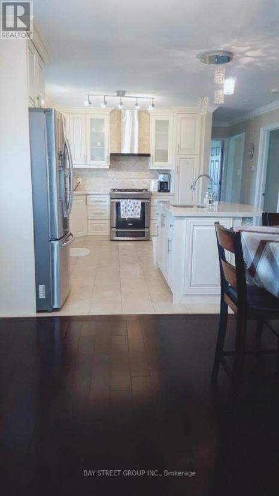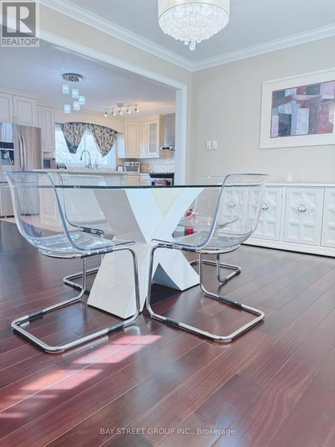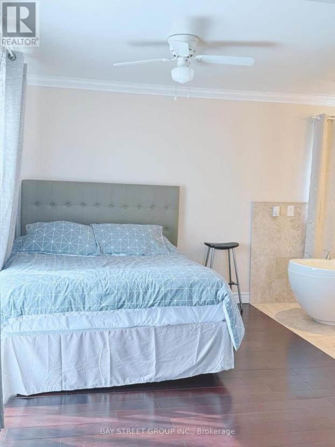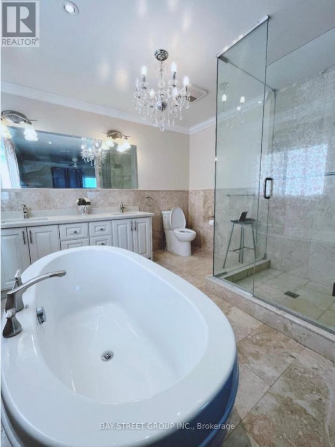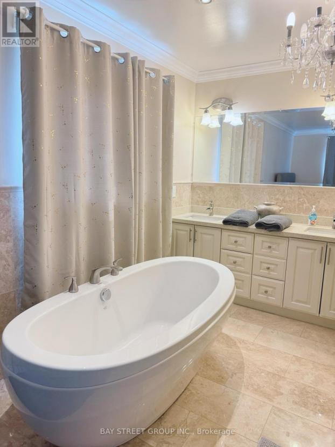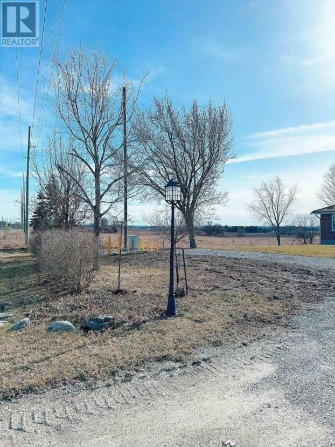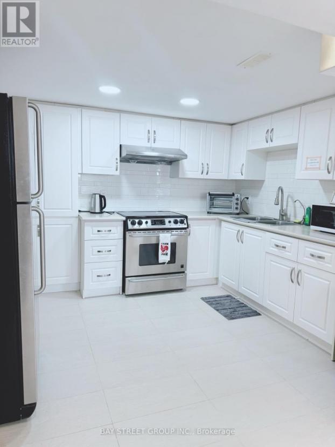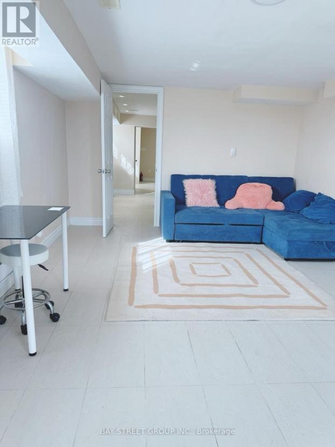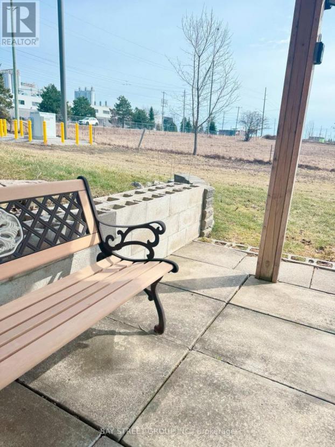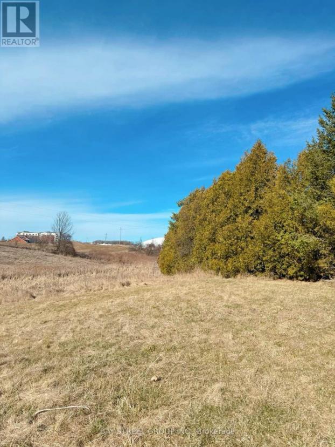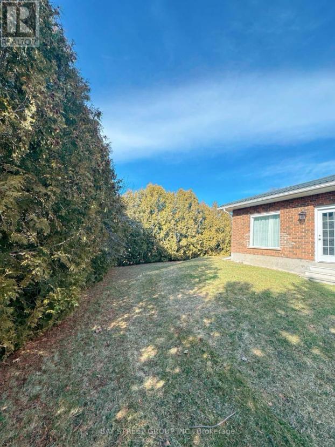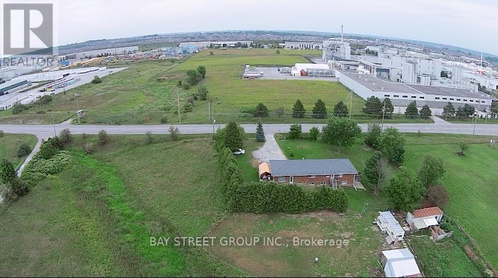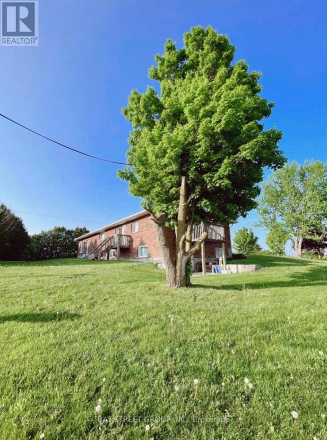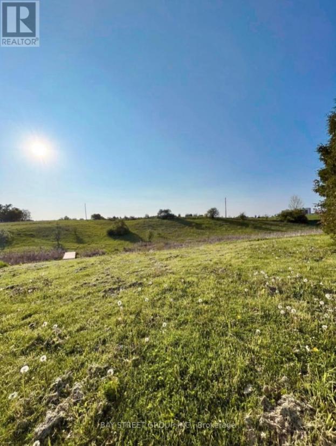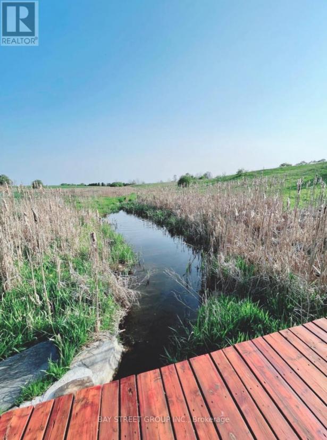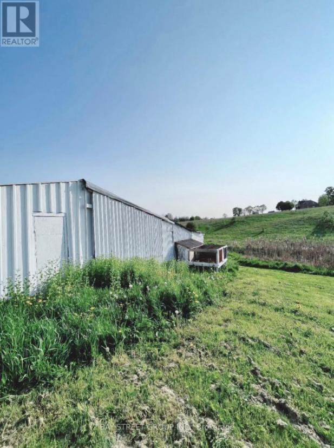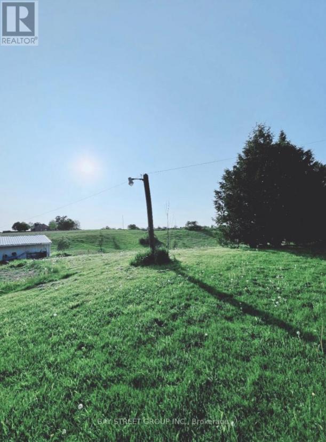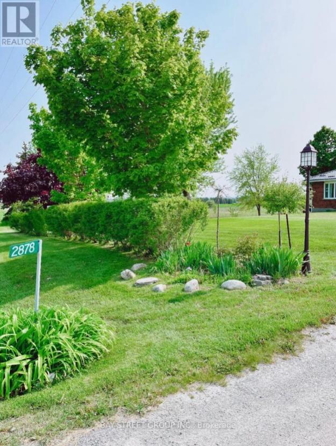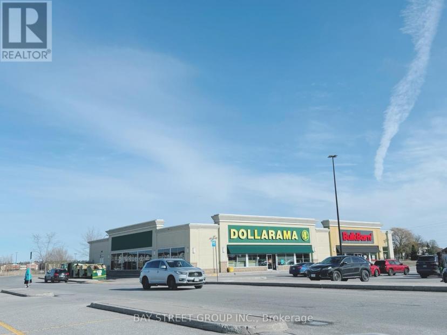- Ontario
- Bradford West Gwillimbury
2878 10th Sideroad
CAD$3,500 出租
2878 10th SideroadBradford West Gwillimbury, Ontario, L3Z2L3
3+2320

Open Map
Log in to view more information
Go To LoginSummary
IDN8227666
StatusCurrent Listing
產權Freehold
TypeResidential House,Detached,Bungalow
RoomsBed:3+2,Bath:3
Lot Size101.93 * 144.12 M 101.93 x 144.12 M
Land Size101.93 x 144.12 M|2 - 4.99 acres
Age
Listing Courtesy ofBAY STREET GROUP INC.
Detail
建築
浴室數量3
臥室數量5
地上臥室數量3
地下臥室數量2
家用電器Dishwasher,Dryer,Furniture,Microwave,Range,Refrigerator,Stove,Washer
地下室裝修Finished
風格Detached
空調Central air conditioning
外牆Brick
壁爐True
地基Concrete
供暖方式Natural gas
供暖類型Forced air
使用面積
樓層1
裝修面積
地下室
地下室特點Walk out
地下室類型N/A (Finished)
土地
面積101.93 x 144.12 M|2 - 4.99 acres
面積true
設施Public Transit,Park
下水Septic System
Size Irregular101.93 x 144.12 M
Utilities
有線Installed
下水Installed
周邊
社區特點Community Centre
設施Public Transit,Park
風景View
其他
特點Carpet Free,In suite Laundry
Basement已裝修,走出式,N/A(已裝修)
FireplaceTrue
HeatingForced air
Remarks
Welcome to This Beautiful 3.99-Acreage Land With A Fully Furnished Bungalow. A Turnkey For Farm Living With City Convenience With All Utilities Available! Property Located 1 Minute Drive From Highway 400& Highway 88, Right Next to Walmart Smart Center. Walking Distance to All Amenities Including: Shopping at Home Depot, Canadian Tire, Major Grocery Stores and Restaurants Inside the Bradford Business Circle. Future 400 and 404 bypasses Highway is 1 min away. Enbridge Gas Installed, Bell Internet, Hydro One Electricity, City Water Line Right at Front, Sweet Tasty Well Water with No City Water Bills. Gas Stove Line Installed & Currently Using Electric Stove. **** EXTRAS **** All Electric Light Fixtures, Furniture, Appliances (id:22211)
The listing data above is provided under copyright by the Canada Real Estate Association.
The listing data is deemed reliable but is not guaranteed accurate by Canada Real Estate Association nor RealMaster.
MLS®, REALTOR® & associated logos are trademarks of The Canadian Real Estate Association.
Location
Province:
Ontario
City:
Bradford West Gwillimbury
Community:
Bradford
Room
Room
Level
Length
Width
Area
浴室
Lower
3.05
2.74
8.36
3.05 m x 2.74 m
客廳
Lower
4.88
4.88
23.81
4.88 m x 4.88 m
餐廳
Lower
3.66
2.74
10.03
3.66 m x 2.74 m
廚房
Lower
4.88
3.66
17.86
4.88 m x 3.66 m
臥室
Lower
5.49
3.66
20.09
5.49 m x 3.66 m
臥室
Lower
5.49
4.27
23.44
5.49 m x 4.27 m
客廳
主
8.23
7.62
62.71
8.23 m x 7.62 m
廚房
主
7.32
3.96
28.99
7.32 m x 3.96 m
餐廳
主
3.35
3.35
11.22
3.35 m x 3.35 m
Primary Bedroom
主
4.57
4.57
20.88
4.57 m x 4.57 m
其他
主
3.05
2.74
8.36
3.05 m x 2.74 m
Book Viewing
Your feedback has been submitted.
Submission Failed! Please check your input and try again or contact us

