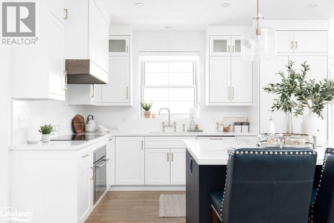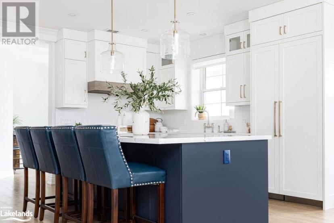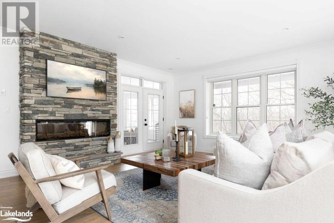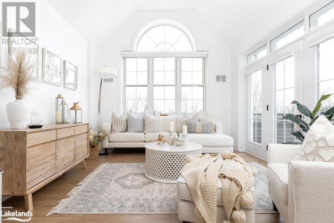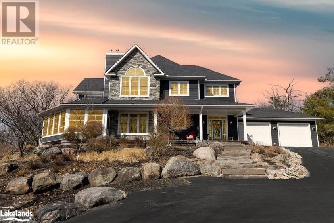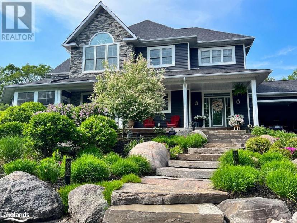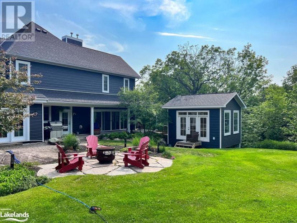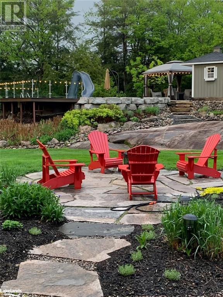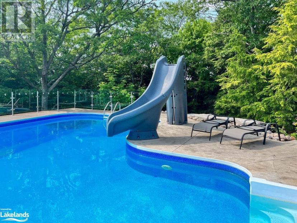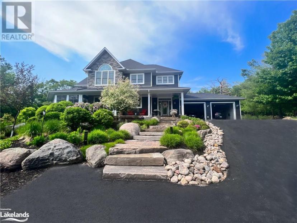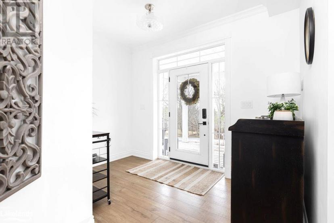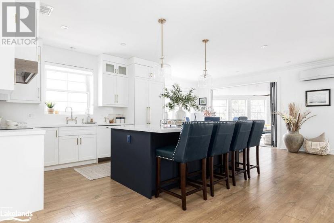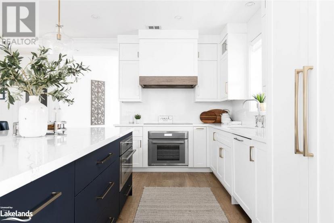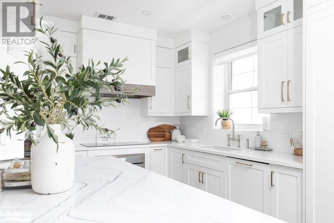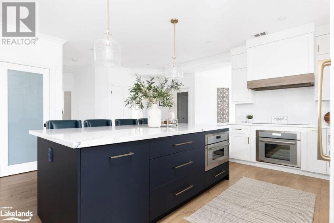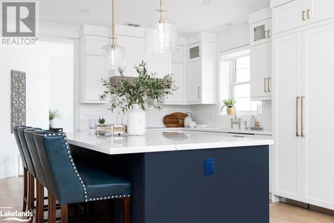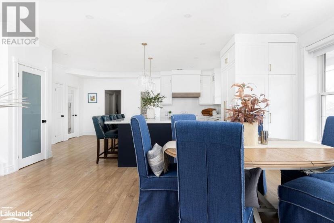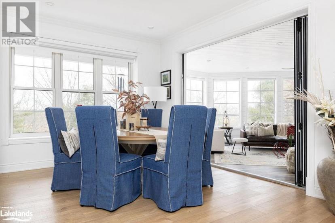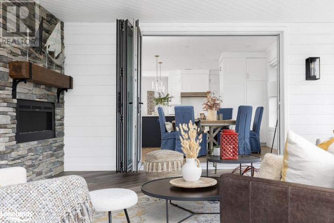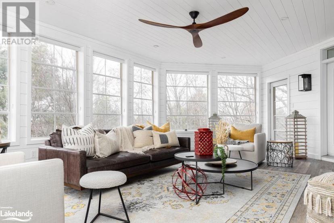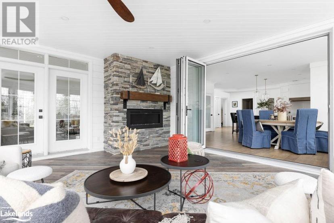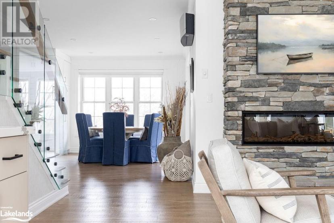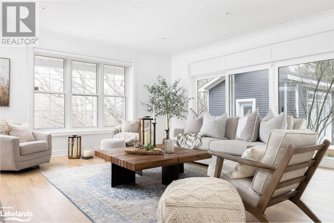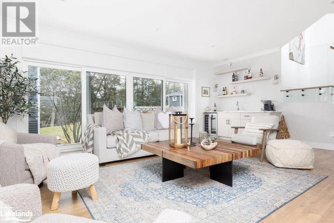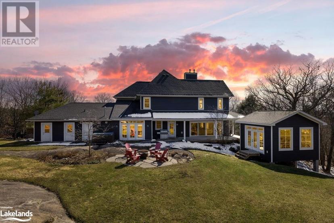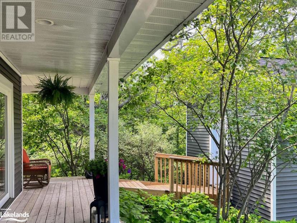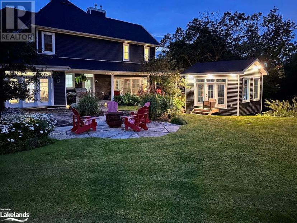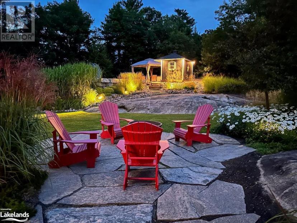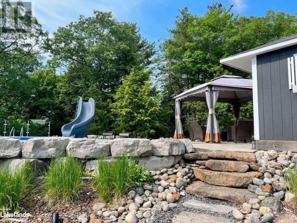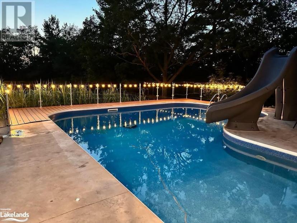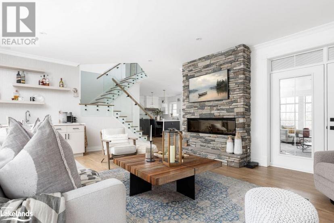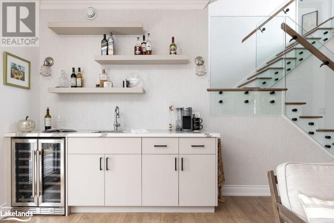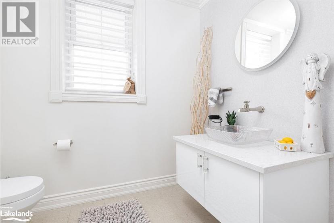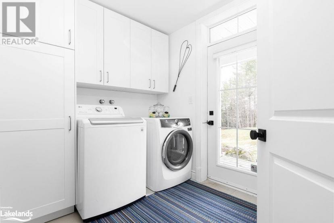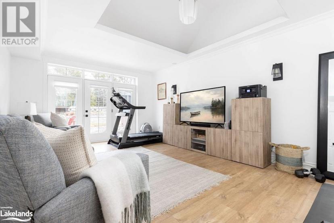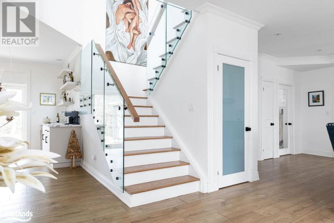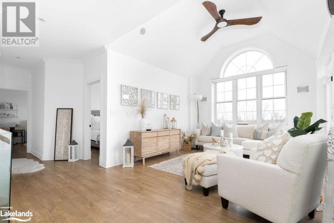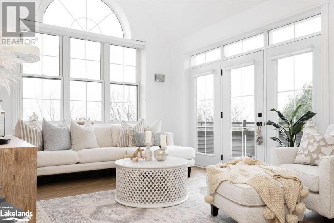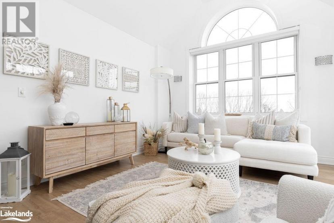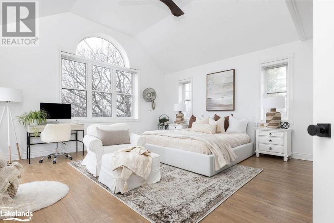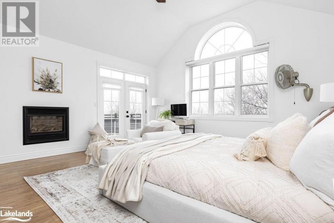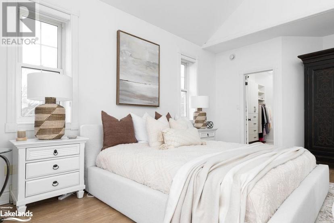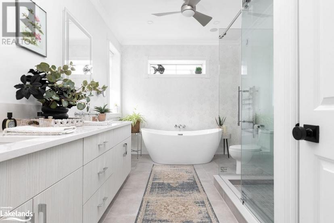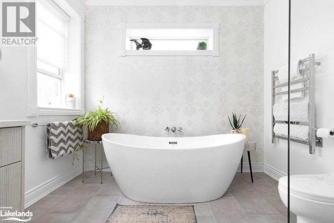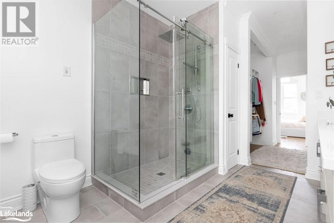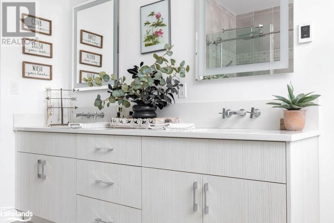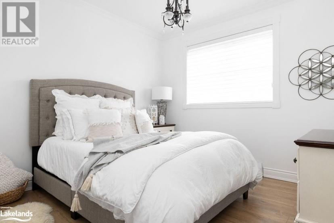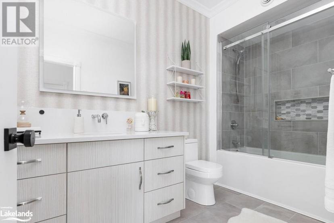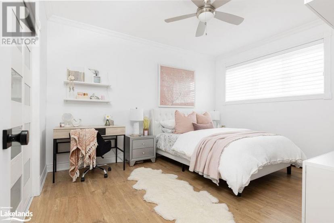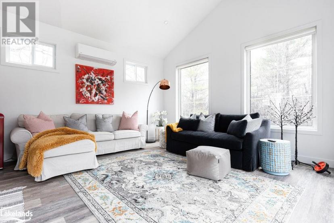- Ontario
- Bracebridge
1224 Golden Beach Rd
CAD$1,749,900 出售
1224 Golden Beach RdBracebridge, Ontario, P1L1W8
348| 3573 sqft

Open Map
Log in to view more information
Go To LoginSummary
ID40562186
StatusCurrent Listing
產權Freehold
TypeResidential House,Detached
RoomsBed:3,Bath:4
Square Footage3573 sqft
Lot Size2.53 * 2 ac 2.53
Land Size2.53 ac|2 - 4.99 acres
AgeConstructed Date: 2005
Listing Courtesy ofPeryle Keye Real Estate, Brokerage, Bracebridge
Detail
建築
浴室數量4
臥室數量3
地上臥室數量3
家用電器Dishwasher,Dryer,Refrigerator,Stove,Washer,Window Coverings,Garage door opener,Hot Tub
風格Detached
空調Ductless,Wall unit
外牆Vinyl siding
壁爐False
火警Alarm system
地基Insulated Concrete Forms
洗手間2
供暖方式Propane
供暖類型In Floor Heating,Radiant heat
使用面積3573.0000
樓層2
供水Drilled Well
地下室
地下室類型None
土地
總面積2.53 ac|2 - 4.99 acres
面積2.53 ac|2 - 4.99 acres
交通Water access,Road access,Highway access
面積true
設施Golf Nearby,Schools
下水Septic System
Size Irregular2.53
周邊
設施Golf Nearby,Schools
其他
設備Propane Tank
租用設備Propane Tank
結構Workshop,Shed
特點Paved driveway,Automatic Garage Door Opener
Basement無
PoolAbove ground pool
FireplaceFalse
HeatingIn Floor Heating,Radiant heat
Remarks
Prepare to be impressed by this executive 3+ bed, 4-bath home, a masterpiece of design & luxury offering 3,500 sq ft, renovated in 2021 & resting on 2.5+ Ac of picturesque privacy! Featuring a custom Chef's Kitchen, Muskoka Room w/ fireplace, oversize 2-bay garage, a backyard oasis straight of out a magazine w/ heated pool, hot tub, cabana, & heated studio, this property is within 5 km to Downtown Bracebridge, within minutes to access/boat launches on Lake Muskoka, Spirit Bay Marina & Golf! This package has it all! The private driveway creates anticipation unveiling a masterpiece where no expense has been spared in professional landscaping, setting the stage for this stunning residence w/ an aura of exclusivity & elegance! Inside, the warmth of in-floor heating welcomes you HOME! A meticulously curated living space where every detail is symphony of upscale sophistication! The gorgeous custom kitchen boasts Cambria countertops, Thermador appliances, & all the details that make entertaining a breeze. Custom expandable doors extend your dining experience into the Muskoka Room w/ fireplace, blending indoor comfort w/ panoramic outdoor views for an inviting gathering space. The stone gas fireplace creates a warm ambiance in the living room, seamlessly transitioning to a refined wet bar & walkout, inviting you to your covered wrap around porch and backyard oasis. A 2PC bath, laundry, spacious garage entry, & a media room (optional 4th bedroom) complete this level. Upstairs, the primary suite w/ gas fireplace, walk-in closet & 5pc ensuite is a spa-like retreat w/ all the luxuries - soaker tub, glass shower, heated towel rack & more - stuns w/ a walkout to your private balcony & views of Lake Muskoka! 2 more bedrooms, a 4pc bath, & cozy loft that feels like a 3rd living room complete this level. ICF construction, Automatic Generac, AC & more add to the list! This is more than a Home—it's a lifestyle, an escape, a sanctuary of serenity and luxury in the heart of Muskoka! (id:22211)
The listing data above is provided under copyright by the Canada Real Estate Association.
The listing data is deemed reliable but is not guaranteed accurate by Canada Real Estate Association nor RealMaster.
MLS®, REALTOR® & associated logos are trademarks of The Canadian Real Estate Association.
Location
Province:
Ontario
City:
Bracebridge
Community:
Bracebridge
Room
Room
Level
Length
Width
Area
Primary Bedroom
Second
5.13
5.87
30.11
16'10'' x 19'3''
複式
Second
6.35
3.84
24.38
20'10'' x 12'7''
臥室
Second
3.30
3.38
11.15
10'10'' x 11'1''
臥室
Second
4.17
3.40
14.18
13'8'' x 11'2''
5pc Bathroom
Second
2.84
4.06
11.53
9'4'' x 13'4''
4pc Bathroom
Second
1.78
3.40
6.05
5'10'' x 11'2''
陽光房
主
6.71
6.43
43.15
22'0'' x 21'1''
Mud
主
2.44
4.70
11.47
8'0'' x 15'5''
客廳
主
5.13
6.53
33.50
16'10'' x 21'5''
洗衣房
主
2.26
2.77
6.26
7'5'' x 9'1''
廚房
主
6.12
4.34
26.56
20'1'' x 14'3''
門廊
主
3.35
3.30
11.05
11'0'' x 10'10''
家庭
主
5.82
4.42
25.72
19'1'' x 14'6''
餐廳
主
5.59
3.30
18.45
18'4'' x 10'10''
2pc Bathroom
主
2.16
2.29
4.95
7'1'' x 7'6''
2pc Bathroom
主
2.46
3.51
8.63
8'1'' x 11'6''

