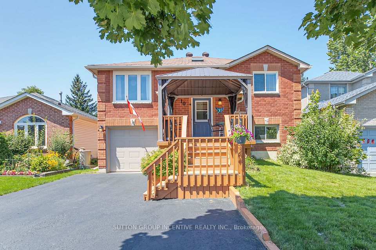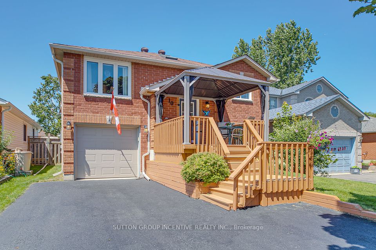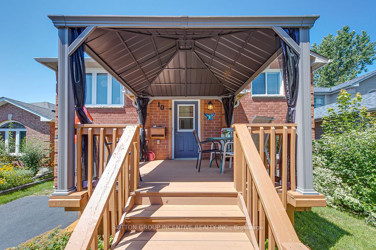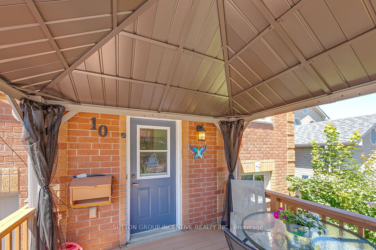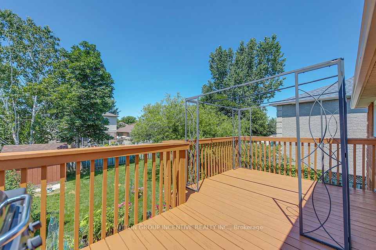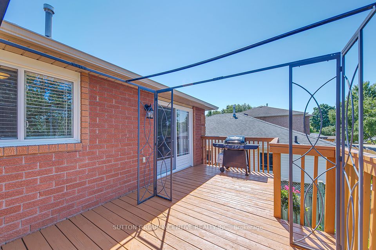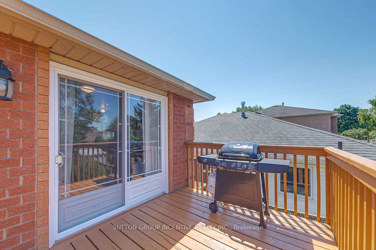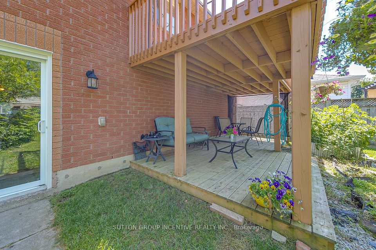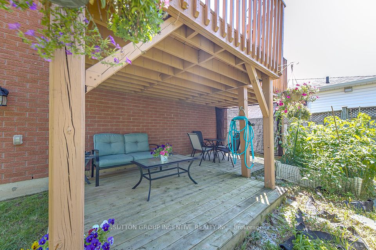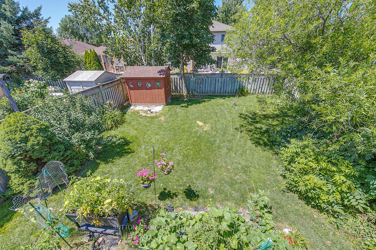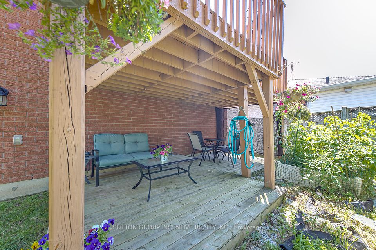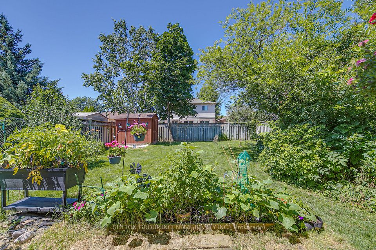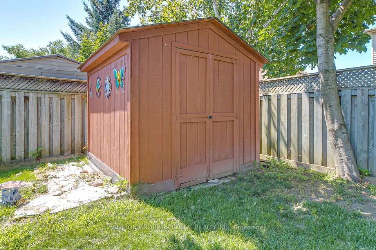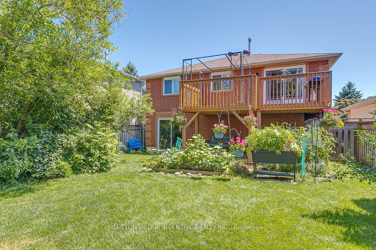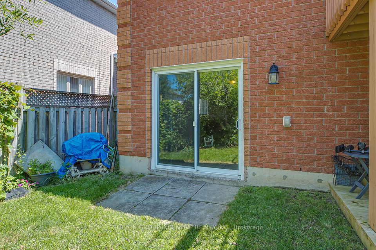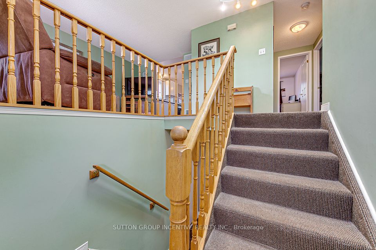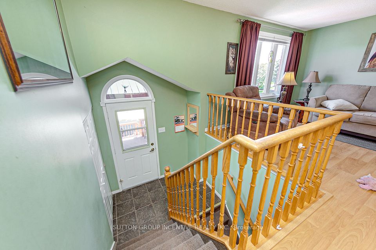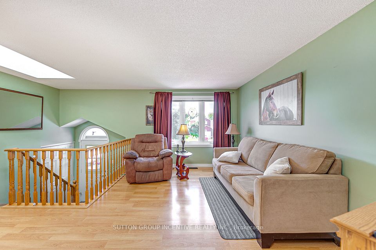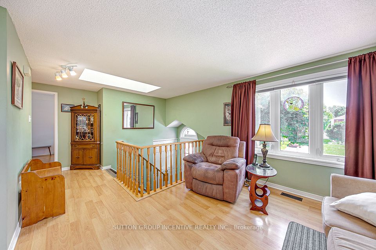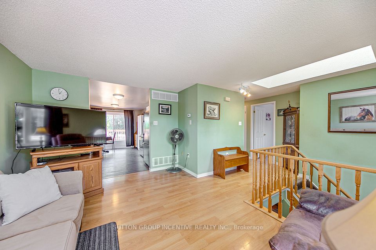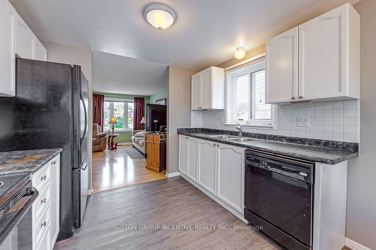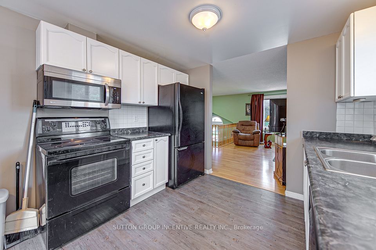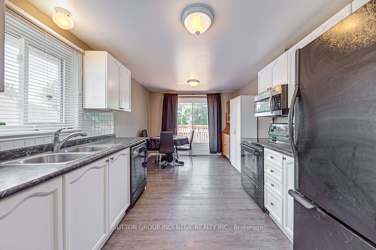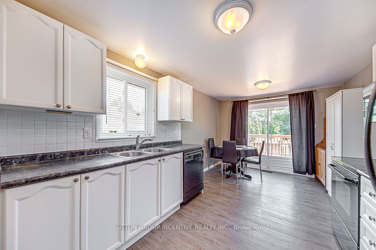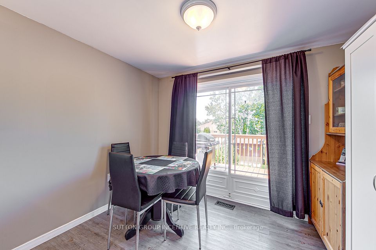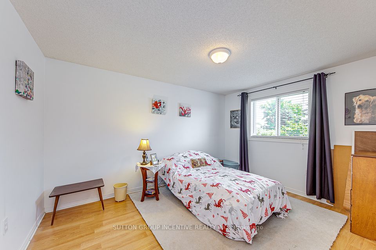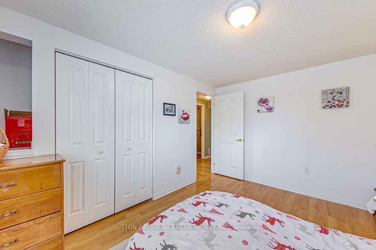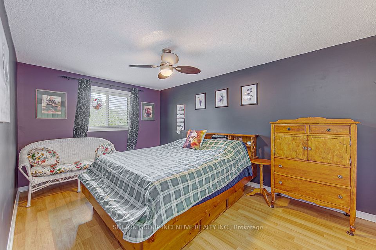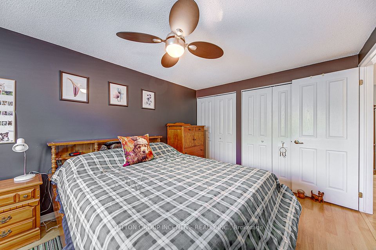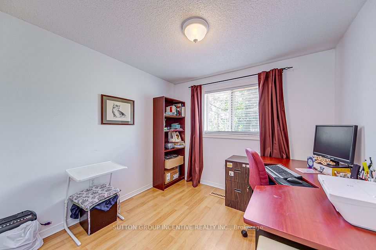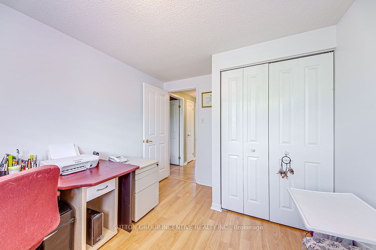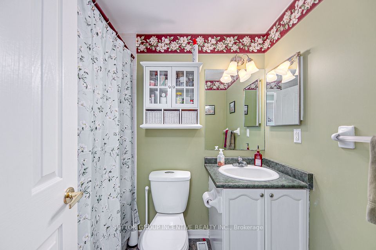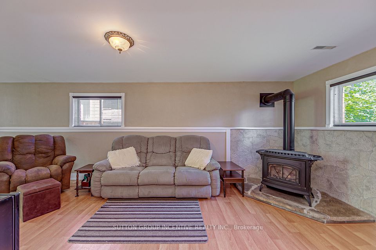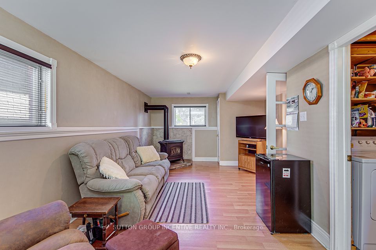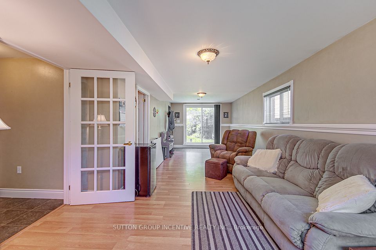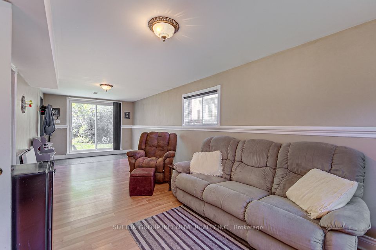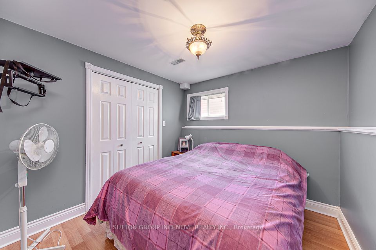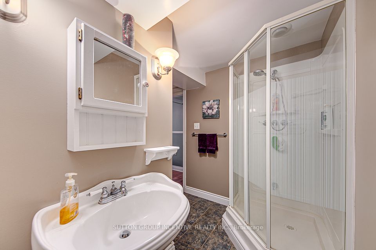- Ontario
- Barrie
10 Palling Lane
CAD$749,900
CAD$749,900 要價
10 Palling LaneBarrie, Ontario, L4M6H4
退市 · 終止 ·
3+124(1+3)| 1500-2000 sqft

Open Map
Log in to view more information
Go To LoginSummary
IDS9160664
Status終止
產權永久產權
Type民宅 平房,House,獨立屋
RoomsBed:3+1,Kitchen:1,Bath:2
Lot Size39.69 * 109.9 Feet
Land Size4361.93 ft²
Parking1 (4) 內嵌式車庫 +3
Age
Possession DateFlexible
Listing Courtesy ofSUTTON GROUP INCENTIVE REALTY INC.
Virtual Tour
Detail
公寓樓
浴室數量2
臥室數量4
地上臥室數量3
地下臥室數量1
設施Fireplace(s)
家用電器Garage door opener remote(s),Water Heater,Dishwasher,Dryer,Garage door opener,Microwave,Refrigerator,Stove,Washer,Water softener,Window Coverings
Architectural StyleRaised bungalow
地下室裝修Finished
地下室特點Separate entrance,Walk out
地下室類型N/A (Finished)
Construction StatusInsulation upgraded
風格Detached
空調Central air conditioning
外牆Brick
壁爐True
壁爐數量1
壁爐類型Free Standing Metal
地板Vinyl,Laminate,Tile
地基Poured Concrete
供暖方式Natural gas
供暖類型Forced air
使用面積1499.9875 - 1999.983 sqft
樓層1
裝修面積
類型House
供水Municipal water
Architectural StyleBungalow-Raised
Fireplace是
Property FeaturesBeach,Fenced Yard,Golf,Hospital,Skiing,Public Transit
Rooms Above Grade5
Fireplace FeaturesFamily Room,Freestanding,Natural Gas
Fireplaces Total1
RoofAsphalt Shingle
Exterior FeaturesDeck,Landscaped,Patio,Porch
Heat SourceGas
Heat TypeForced Air
水Municipal
Laundry LevelLower Level
Other StructuresGarden Shed
土地
面積39.7 x 109.9 FT|under 1/2 acre
面積false
設施Beach,Hospital,Ski area,Public Transit
圍牆類型Fenced yard
景觀Landscaped
下水Sanitary sewer
Size Irregular39.7 x 109.9 FT
Lot ShapeRectangular
Lot Size Range Acres< .50
Garage
Inside Entry
Tandem
周邊
設施Beach,醫院,Ski area,公交
社區特點Quiet Area,Community Centre,School Bus
Exterior FeaturesDeck,Landscaped,Patio,Porch
Location DescriptionDuckworth Street to Grove Street East,to right on Nelson Street,to left on Arthur Avenue,to right on Palling Lane,to #10 (sign on property)
Zoning DescriptionResidential
其他
特點Wooded area,Flat site,Dry,Level,Carpet Free
Den Familyroom是
包含Built-in Microwave, Built-in Dishwasher, Dryer, Garage Door Opener, Hot Water Tank Owned, Refrigerator, Stove, Washer, Window Coverings, Water Softener
Interior FeaturesAuto Garage Door Remote,Carpet Free,In-Law Capability,Primary Bedroom - Main Floor,Upgraded Insulation,Water Heater Owned
Internet Entire Listing Display是
下水Sewer
Under Contract無
BasementFinished with Walk-Out,Separate Entrance
PoolNone
FireplaceY
A/CCentral Air
Heating壓力熱風
Exposure西
Remarks
Check out this all brick 3 plus 1 bedroom, 2 bathroom fully finished home on a very quiet and mature street in the popular east end of Barrie, featuring a walk-out basement, as well as an entrance into the lower level from the attached garage. Updates include: shingles (2019), insulated garage door (2019), garage door opener (2022), upgraded insulation (2018), all main floor windows (2018), 2 sliding patio doors (2018), new hot water heater, permanent gazebo and composite decking at front of house (2023), furnace and fireplace serviced (2023). The layout of this home easily lends itself to the possibility of in-law capability. The large, landscaped back yard is fully fenced with raised garden beds and a sturdy wood garden shed. The driveway has just been freshly sealed (July 2024). Located close to Georgian College, RVH, Hwy. 400, as well as all of the great amenities that Barrie has to offer. Enjoy the close proximity to schools, beaches, golf courses, ski resorts, biking/hiking trails, community centers and more! Easy to show, and flexible closing available. Book your showing today!
The listing data is provided under copyright by the Toronto Real Estate Board.
The listing data is deemed reliable but is not guaranteed accurate by the Toronto Real Estate Board nor RealMaster.
Location
Province:
Ontario
City:
Barrie
Community:
Grove East 04.15.0150
Crossroad:
Duckworth Street to Grove Street East, to right on Nelson Street, to left on Arthur Avenue, to right on Palling Lane, to #10 (sign on property)
Room
Room
Level
Length
Width
Area
廚房
主
15.49
9.84
152.42
主臥
主
14.57
10.01
145.76
Bedroom 2
主
12.66
10.01
126.72
Bedroom 3
主
11.09
8.99
99.69
浴室
主
0.00
0.00
0.00
家庭廳
地面
30.25
9.91
299.71
Bedroom 4
地面
10.01
9.25
92.58
浴室
地面
0.00
0.00
0.00
洗衣房
地面
8.99
5.35
48.07
Living Room
主
14.24
9.74
138.74

