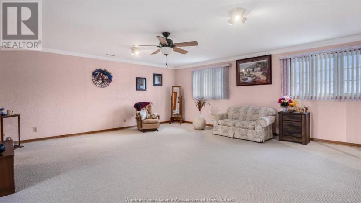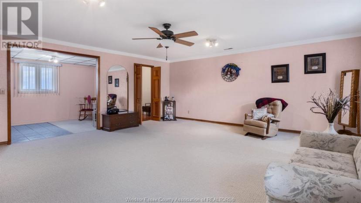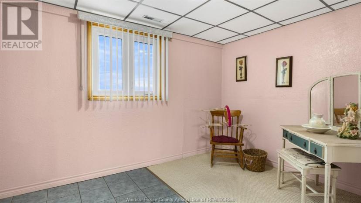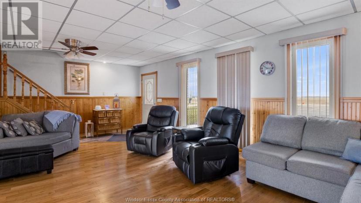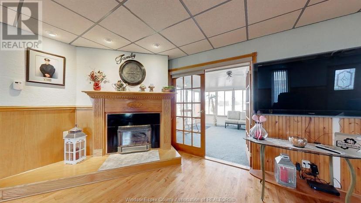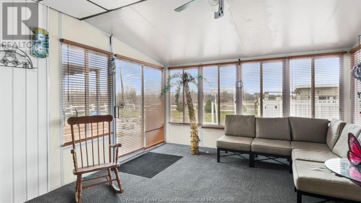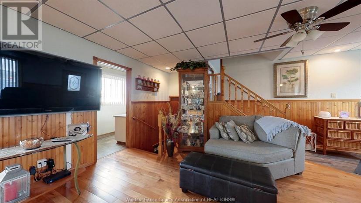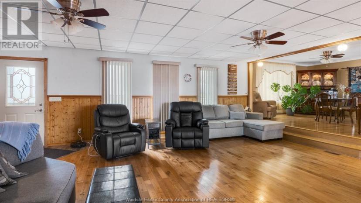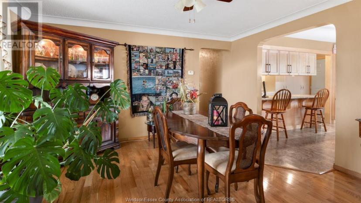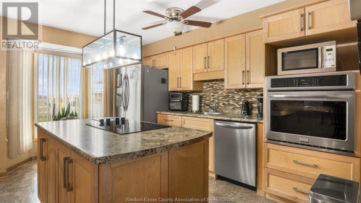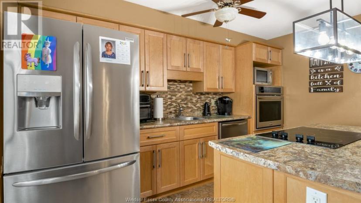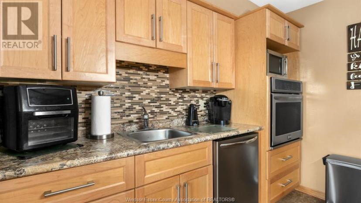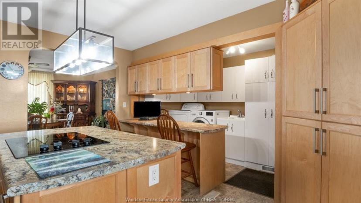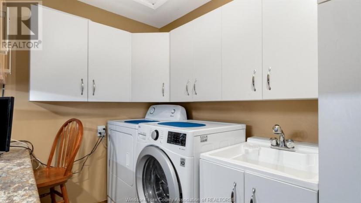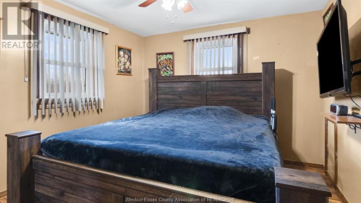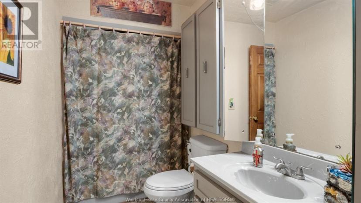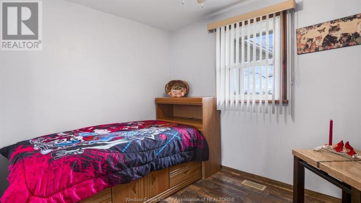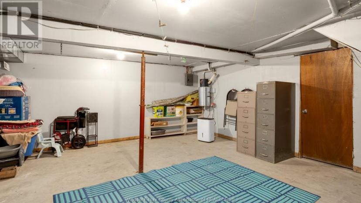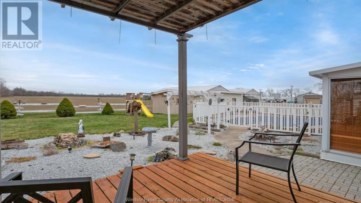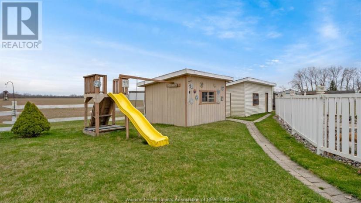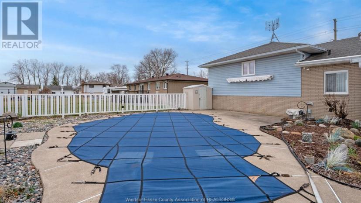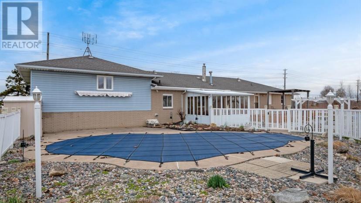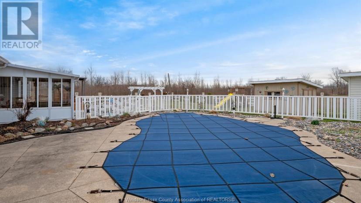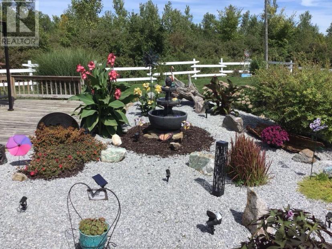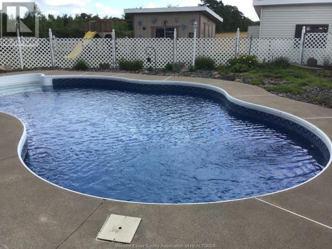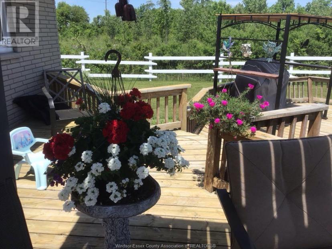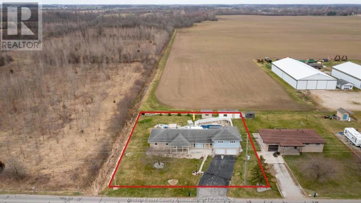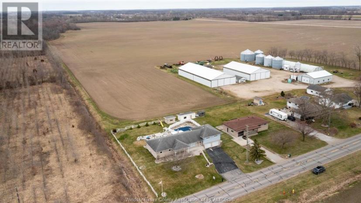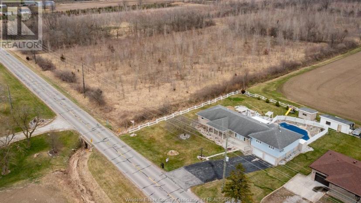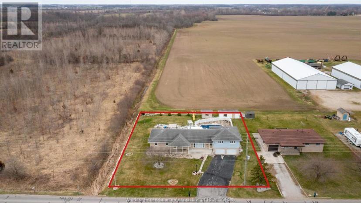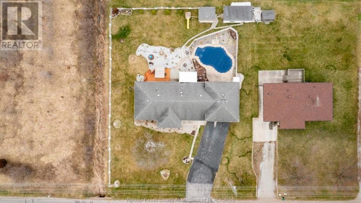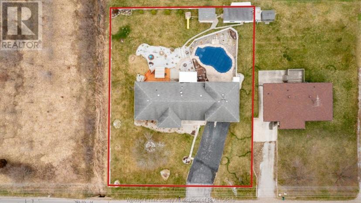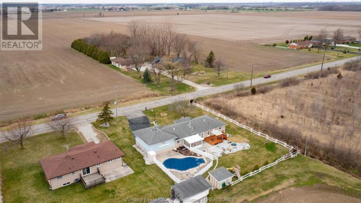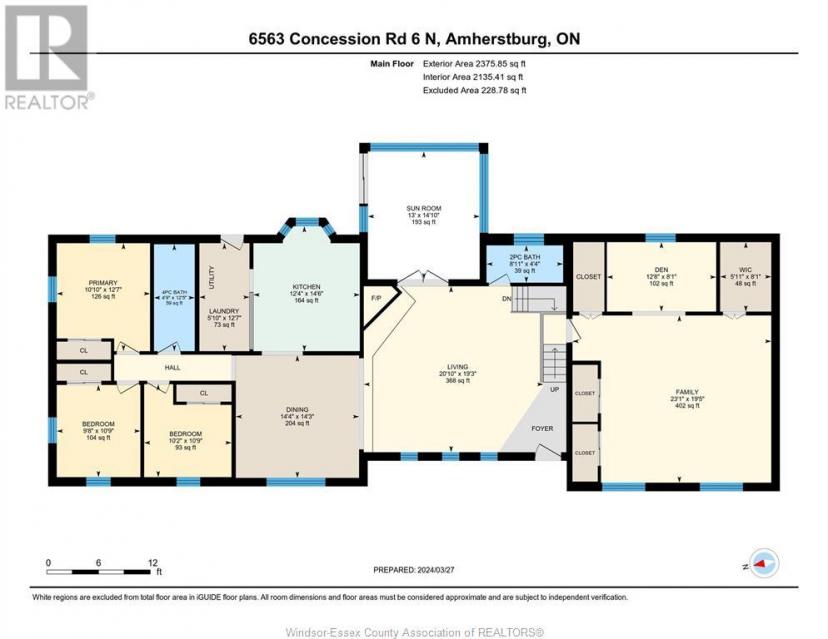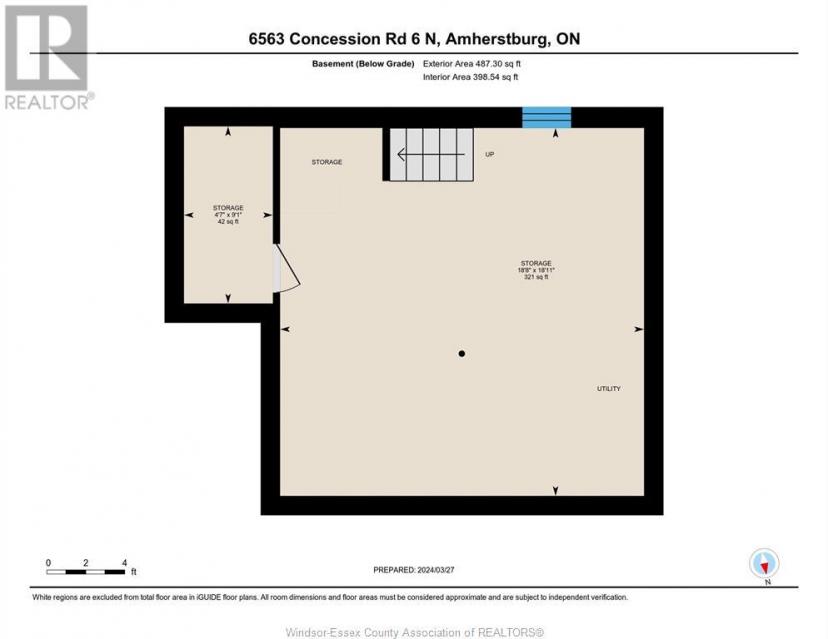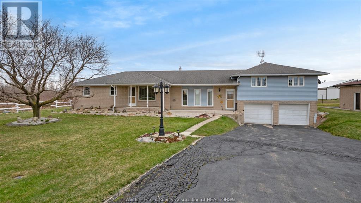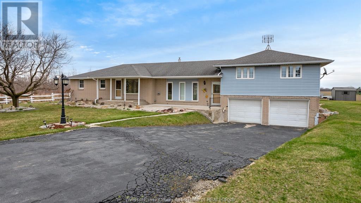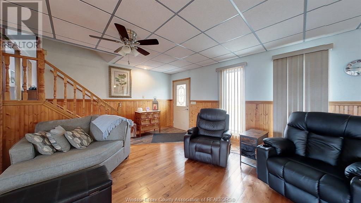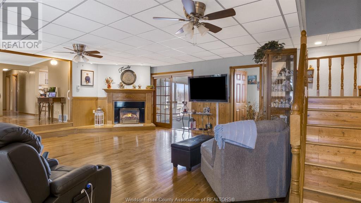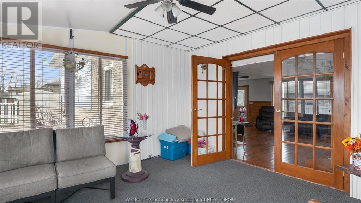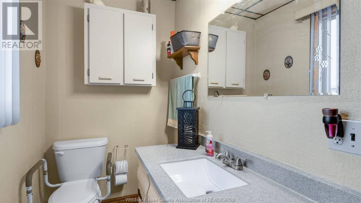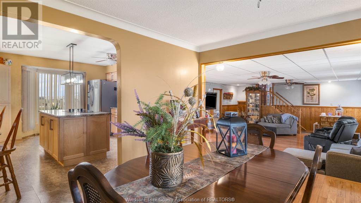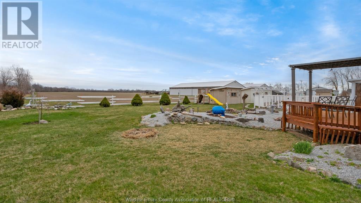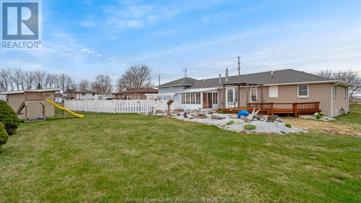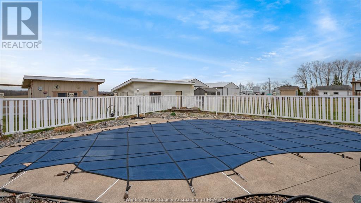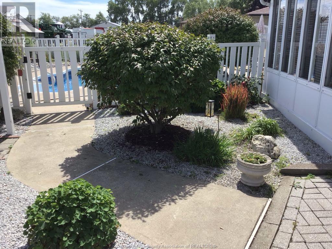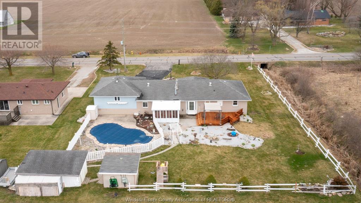- Ontario
- Amherstburg
6563 Concession 6 N
CAD$549,900 出售
6563 Concession 6 NAmherstburg, Ontario, N9V2Y9
42

Open Map
Log in to view more information
Go To LoginSummary
ID24007788
StatusCurrent Listing
產權Freehold
TypeResidential House,Detached
RoomsBed:4,Bath:2
Lot Size120 * 150 undefined 120X150
Land Size120X150
AgeConstructed Date: 1965
Listing Courtesy ofRE/MAX PREFERRED REALTY LTD. - 586
Detail
建築
浴室數量2
臥室數量4
地上臥室數量4
家用電器Dishwasher,Dryer,Refrigerator,Stove,Washer
風格Detached
空調Central air conditioning
外牆Aluminum/Vinyl,Brick
壁爐燃料Gas
壁爐True
壁爐類型Insert
地板Carpeted,Ceramic/Porcelain,Hardwood,Laminate
地基Block
洗手間1
供暖方式Natural gas
供暖類型Forced air,Furnace
樓層1
土地
面積120X150
面積false
景觀Landscaped
下水Septic System
Size Irregular120X150
車位
Attached Garage
車庫
其他
特點Paved driveway,Front Driveway
PoolInground pool
FireplaceTrue
HeatingForced air,Furnace
Remarks
Affordable family home waiting for you in the country. Short drive to Amherstburg, LaSalle and Windsor. This beauty features large family room with gas fireplace, dining room, eat in kitchen, main floor laundry, 4 bedrooms, huge primary bedroom. Patio doors to 3 season sun room overlooking inground pool. Spacious yard with huge deck to relax and watch the kids play. No rear neighbours, sitting on 120 ft wide lot. Finished driveway. This well kept home enjoyed many years of family fun and memories. Call our Team today! (id:22211)
The listing data above is provided under copyright by the Canada Real Estate Association.
The listing data is deemed reliable but is not guaranteed accurate by Canada Real Estate Association nor RealMaster.
MLS®, REALTOR® & associated logos are trademarks of The Canadian Real Estate Association.
Location
Province:
Ontario
City:
Amherstburg
Room
Room
Level
Length
Width
Area
倉庫
Second
2.46
3.86
9.50
8'1"" x 12'8""
Primary Bedroom
Second
5.92
7.04
41.68
19'5"" x 23'1""
倉庫
地下室
5.69
5.77
32.83
18'8"" x 18'11""
4pc Bathroom
主
3.78
1.45
5.48
12'5"" x 4'9""
2pc Bathroom
主
1.32
2.72
3.59
4'4"" x 8'11""
臥室
主
3.28
2.95
9.68
10'9"" x 9'8""
臥室
主
3.28
3.10
10.17
10'9"" x 10'2""
Primary Bedroom
主
3.84
3.30
12.67
12'7"" x 10'10""
洗衣房
主
3.84
1.78
6.84
12'7"" x 5'10""
廚房
主
4.42
3.76
16.62
14'6"" x 12'4""
餐廳
主
4.34
4.37
18.97
14'3"" x 14'4""
Family/Fireplace
主
5.87
6.35
37.27
19'3"" x 20'10""
門廊
主
NaN
Measurements not available





