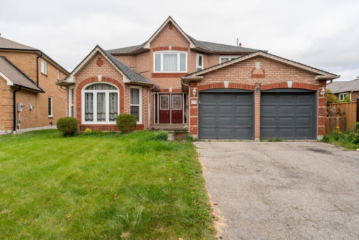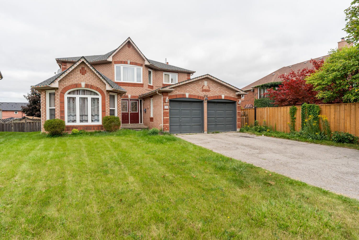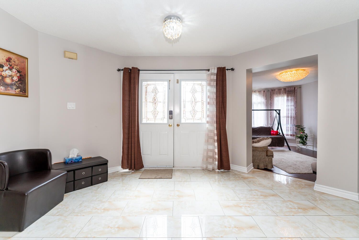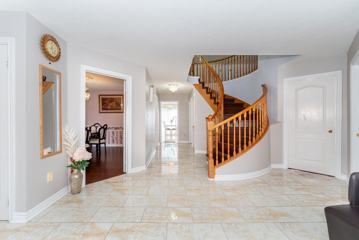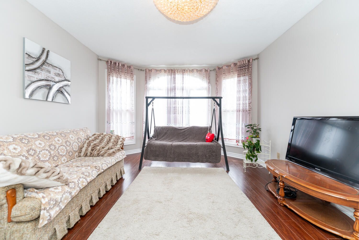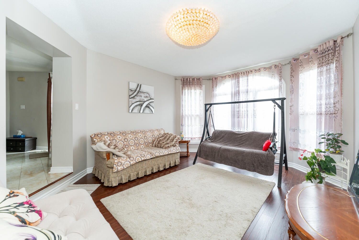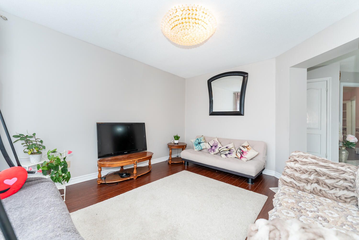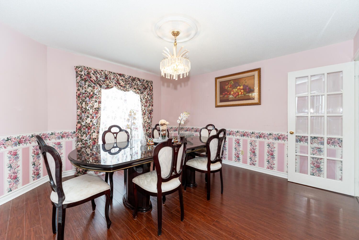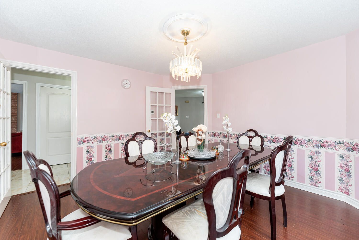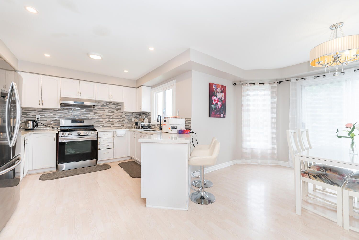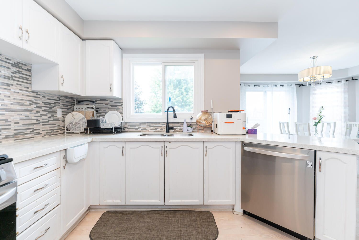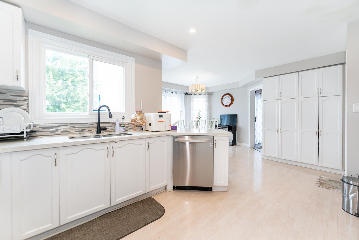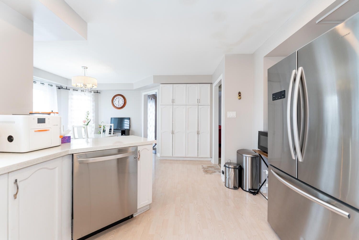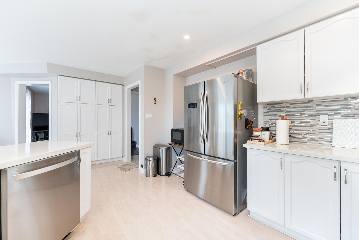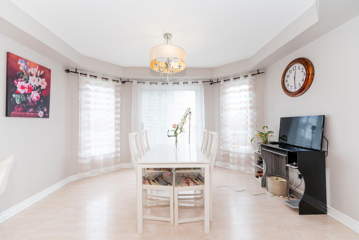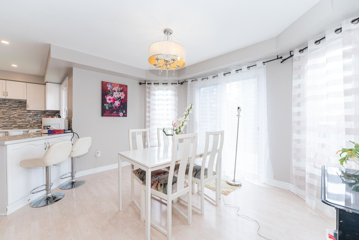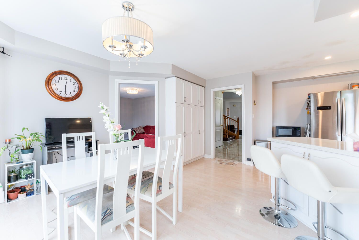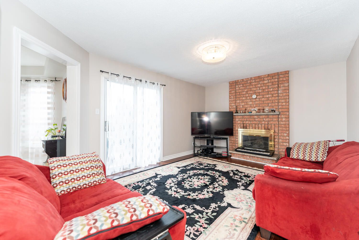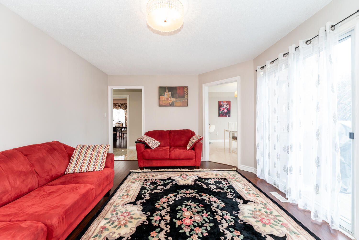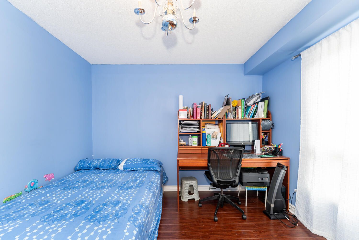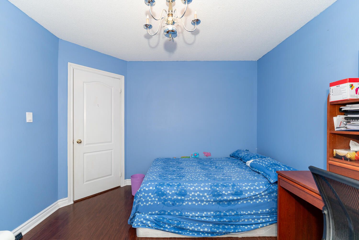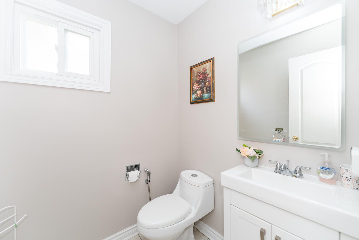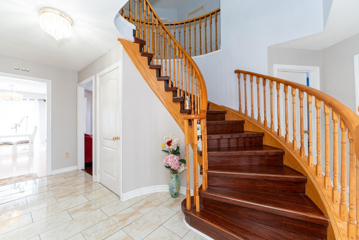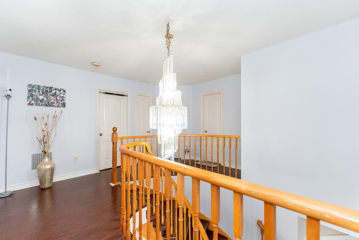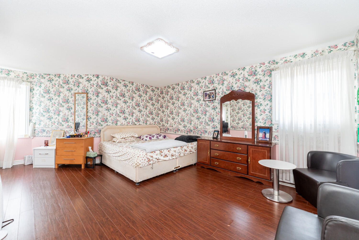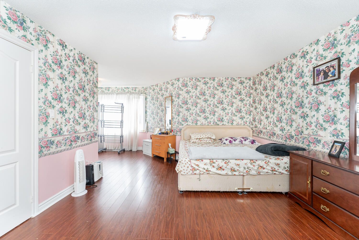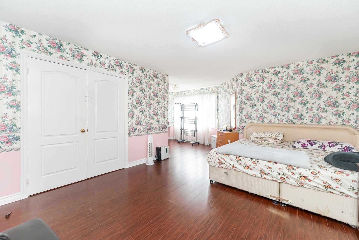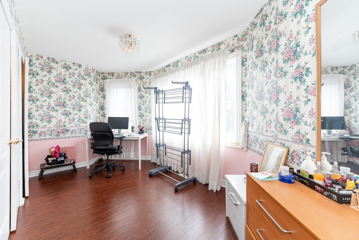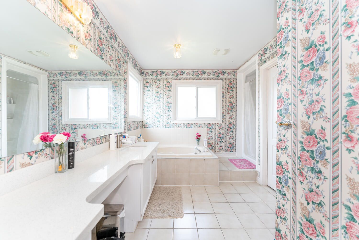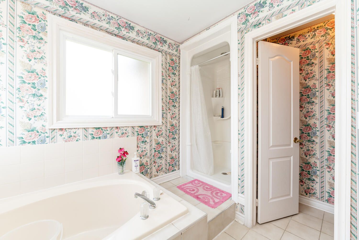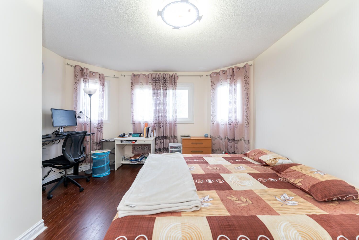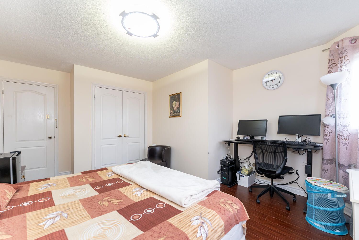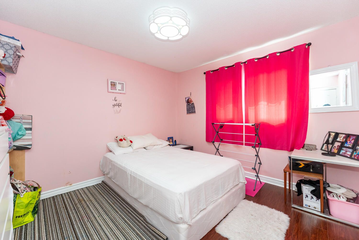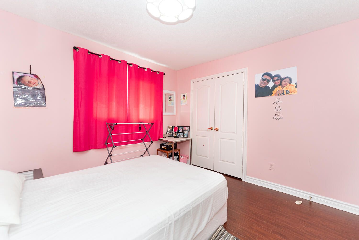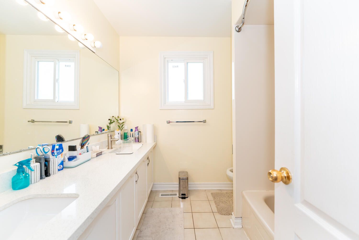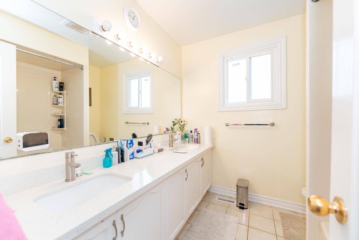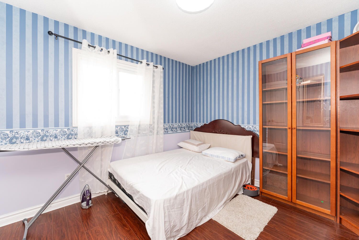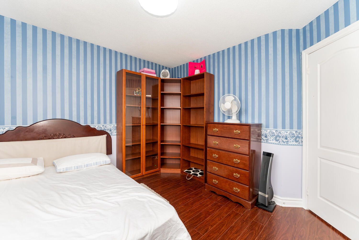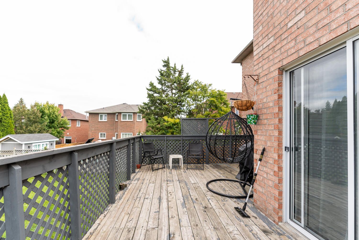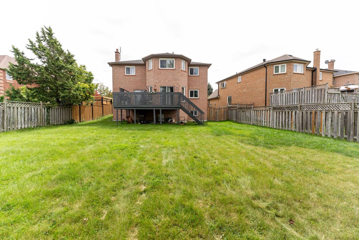- Ontario
- Ajax
108 Wilce Dr
CAD$1,199,000
CAD$1,199,000 要價
108 Wilce DriveAjax, Ontario, L1T3K4
退市 · 終止 ·
4+136(2+4)| 2500-3000 sqft
Listing information last updated on Mon Oct 16 2023 10:26:06 GMT-0400 (Eastern Daylight Time)

Open Map
Log in to view more information
Go To LoginSummary
IDE7022362
Status終止
產權永久產權
PossessionFlexible
Brokered BySAVE MAX FIRST CHOICE REAL ESTATE INC.
Type民宅 House,獨立屋
Age
Lot Size45.31 * 163.87 Feet North 68.14',
Land Size7424.95 ft²
RoomsBed:4+1,Kitchen:1,Bath:3
Parking2 (6) 外接式車庫 +4
Virtual Tour
Detail
公寓樓
浴室數量3
臥室數量5
地上臥室數量4
地下臥室數量1
地下室裝修Unfinished
地下室類型N/A (Unfinished)
風格Detached
空調Central air conditioning
外牆Brick
壁爐True
供暖方式Natural gas
供暖類型Forced air
使用面積
樓層2
類型House
Architectural Style2-Storey
Fireplace是
供暖是
Property FeaturesFenced Yard,Park,School
Rooms Above Grade9
Rooms Total9
Heat SourceGas
Heat TypeForced Air
水Municipal
車庫是
土地
面積45.31 x 163.87 FT ; North 68.14',
面積false
設施Park,Schools
Size Irregular45.31 x 163.87 FT ; North 68.14',
Lot FeaturesIrregular Lot
Lot Dimensions SourceOther
Lot Size Range Acres< .50
車位
Parking FeaturesPrivate Double
周邊
設施公園,周邊學校
Other
Den Familyroom是
Internet Entire Listing Display是
下水Sewer
Basement未裝修
PoolNone
FireplaceY
A/CCentral Air
Heating壓力熱風
Furnished沒有
Exposure北
Remarks
**Immaculate Detached Double Car Garage** W/Massive Lot Size Of 163 Feet Deep. Double Door Entry To The Home. Impressive Foyer With Spiral Stair Case And Open Landing Space. This Beautiful House Consists Of Separate Living Room, Dinning Room, Family Room, Office/Bedroom, Kitchen, Breakfast Area And A Powder Room Right On The Main Floor. All Laminate Flooring Done W/Custom Wallpapers. Chef Delight Kitchen W/Stainless Steel Appliances, Fancy Backsplash, Quartz Counter Top & Extended Cabinets Pantry. Fireplace In The Family Room. Laundry Is On The Main Floor. Second Level Consists Of 4 Good Size Bedrooms & 2 Full Washrooms. Pool Size Lot In The Backyard Which Can Be Use For Future Swimming Pool, Gazebo, Huge Deck and Big Gatherings. Don't Miss The Opportunity.Located Close To All Leading Amenties Like Costco, Highway 401 East, Schools, Parks, Grocery Stores & Transit.
The listing data is provided under copyright by the Toronto Real Estate Board.
The listing data is deemed reliable but is not guaranteed accurate by the Toronto Real Estate Board nor RealMaster.
Location
Province:
Ontario
City:
Ajax
Community:
Central West 10.05.0020
Crossroad:
Rossland & Church
Room
Room
Level
Length
Width
Area
Living Room
主
15.75
12.66
199.43
Dining Room
主
12.40
12.20
151.36
廚房
主
18.67
15.22
284.18
早餐
主
15.22
18.67
284.18
家庭廳
主
14.34
12.70
182.04
辦公室
主
10.79
9.84
106.24
主臥
Second
20.87
15.49
323.12
Bedroom 2
Second
14.34
12.70
182.04
Bedroom 3
Second
10.79
9.74
105.18
Bedroom 4
Second
11.48
11.06
126.96
School Info
Private SchoolsK-8 Grades Only
Alexander Graham Bell Public School
25 Harkins Dr, 阿賈克斯0.302 km
ElementaryMiddleEnglish
9-12 Grades Only
Pickering High School
180 Church St N, 阿賈克斯1.124 km
SecondaryEnglish
K-8 Grades Only
St. Jude Catholic School
68 Coles Ave, 阿賈克斯1.581 km
ElementaryMiddleEnglish
9-12 Grades Only
Notre Dame Catholic Secondary School
1375 Harwood Ave N, 阿賈克斯2.629 km
SecondaryEnglish
1-8 Grades Only
Cadarackque Public School
15 Miles Dr, 阿賈克斯3.653 km
ElementaryMiddleFrench Immersion Program
9-12 Grades Only
Pickering High School
180 Church St N, 阿賈克斯1.124 km
SecondaryFrench Immersion Program
1-8 Grades Only
St. Patrick Catholic School
280 Delaney Dr, 阿賈克斯0.22 km
ElementaryMiddleFrench Immersion Program
9-12 Grades Only
Notre Dame Catholic Secondary School
1375 Harwood Ave N, 阿賈克斯2.629 km
SecondaryFrench Immersion Program
Book Viewing
Your feedback has been submitted.
Submission Failed! Please check your input and try again or contact us

