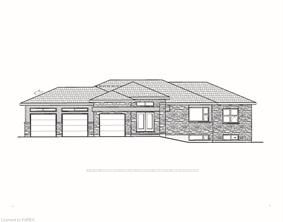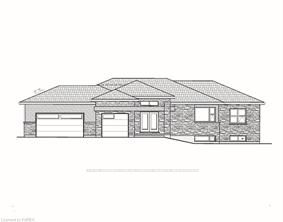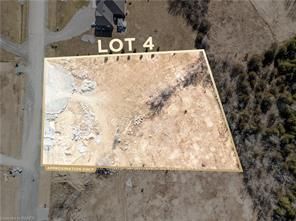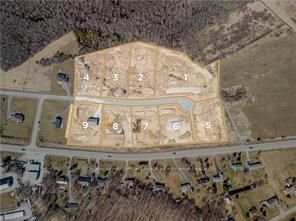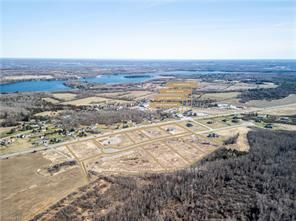- Ontario
- South Frontenac
157 Summerside Dr
CAD$1,529,900 出售
157 Summerside DrSouth Frontenac, Ontario, K0H1X0
326(3+3)| 1500-2000 sqft

Open Map
Log in to view more information
Go To LoginSummary
IDX8204406
StatusCurrent Listing
产权永久产权
Type民宅 House,独立屋,平房
RoomsBed:3,Kitchen:1,Bath:2
Lot Size196.85 * 0 Feet Irregular
Parking3 (6) 外接式车库 +3
AgeConstructed Date: 2024
Possession DateTBD
Listing Courtesy ofROYAL LEPAGE PROALLIANCE REALTY BROKERAGE
Detail
建筑
浴室数量2
卧室数量3
地上卧室数量3
设施Fireplace(s)
地下室装修Partially finished
风格Detached
空调中央空调
外墙砖
壁炉有
地基Insulated Concrete Forms
供暖方式Propane
供暖类型压力热风
使用面积1499.9875 - 1999.983 sqft
楼层1
装修面积
地下室
地下室类型Full(部分装修)
土地
面积196.9 FT ; Irregular
面积false
下水Septic System
Size Irregular196.9 FT ; Irregular
周边
设施Golf Nearby,公园
其他
设备Propane Tank,Water Heater
租用设备Propane Tank,Water Heater
Communication TypeHigh Speed Internet
结构Porch
特点Cul-de-sac,Conservation/green belt,Country residential
BasementFull,部分完成
PoolNone
FireplaceY
A/C中央空调
Heating压力热风
Exposure西
Remarks
The Islandview model, all brick bungalow with I.C.F foundation, built by Matias Homes with 1,820 sq.ft. of living space and sitting on a 2.2-acre lot features 3 bedrooms, 2 baths, spectacular hardwood floors throughout and ceramic in wet areas. The open concept main floor with 9 ft ceilings, dining area, cozy living room with fireplace, oversized kitchen with island and generous use of windows throughout, allow for plenty of natural light. Finishing off the main floor is a laundry room, 4-pc upgraded main bath, enormous primary with walk-in closet and exterior access to the rear covered deck, 3-pc upgraded ensuite and 2 generous sized bedrooms. The lower level is partially finished with a rough-in for a 3-pcbath for future development. The oversized triple car garage makes a great use for extra storage space. Don't miss out on this great opportunity to own a custom-built home just a short drive from Kingston.
The listing data is provided under copyright by the Toronto Real Estate Board.
The listing data is deemed reliable but is not guaranteed accurate by the Toronto Real Estate Board nor RealMaster.
Location
Province:
Ontario
City:
South Frontenac
Crossroad:
Perth Road & Willowbrook Drive
Room
Room
Level
Length
Width
Area
客厅
主
4.26
1.52
6.48
餐厅
主
2.74
4.57
12.52
厨房
主
4.87
3.65
17.78
主卧
主
4.26
3.96
16.87
第二卧房
主
3.96
3.04
12.04
第三卧房
主
3.04
3.04
9.24
Mudroom
主
3.04
2.74
8.33
浴室
主
2.74
1.52
4.16
4 Pc Bath
浴室
主
1.52
3.96
6.02
3 Pc Ensuite

