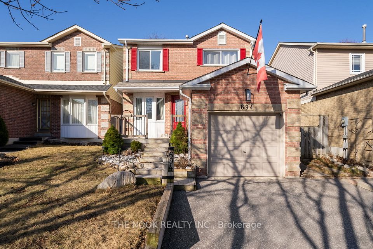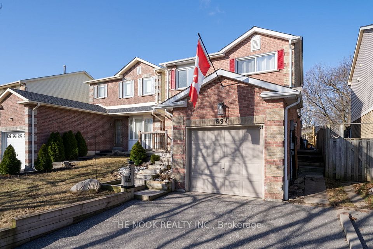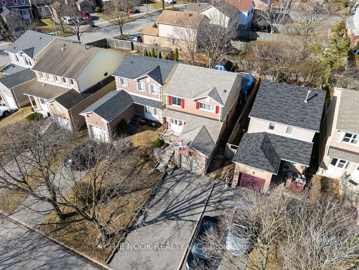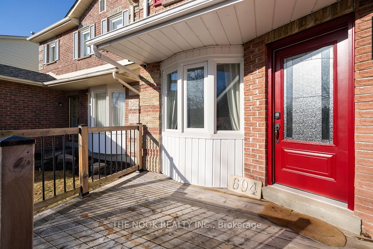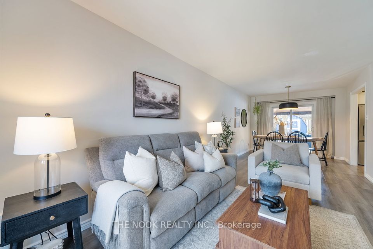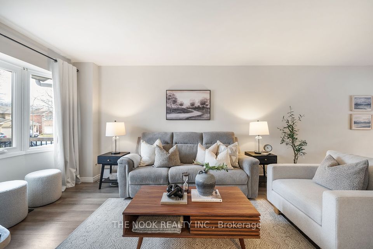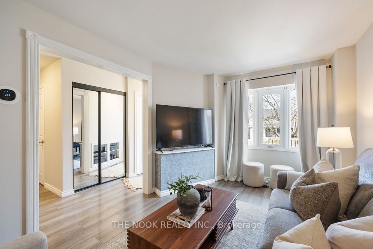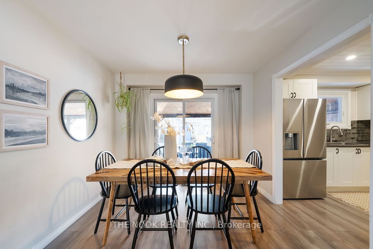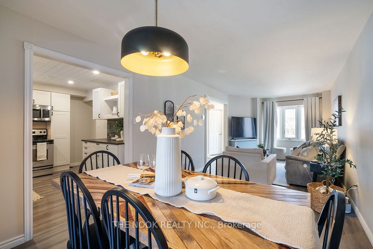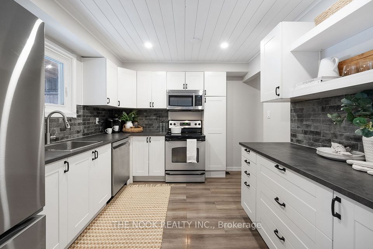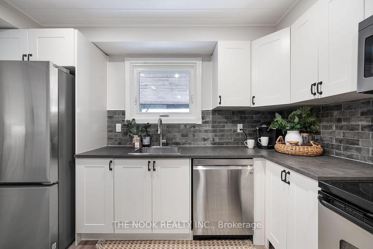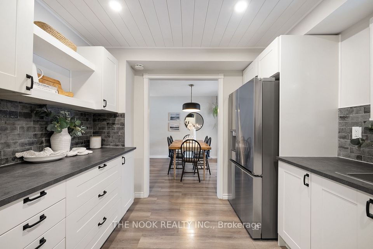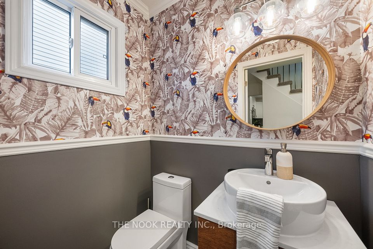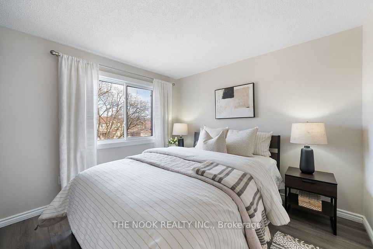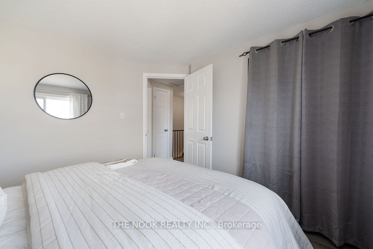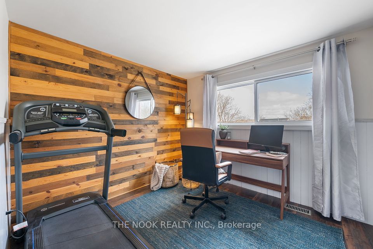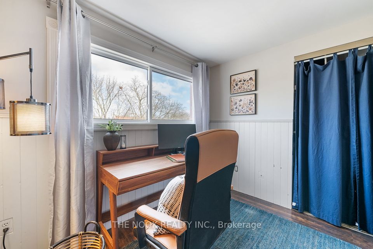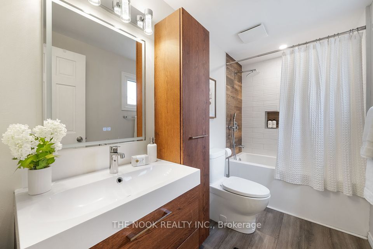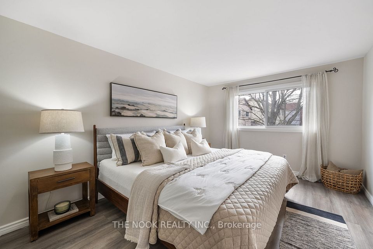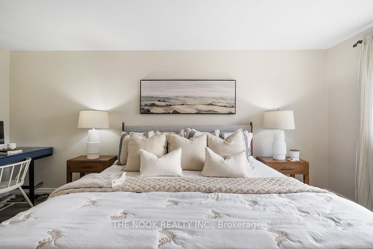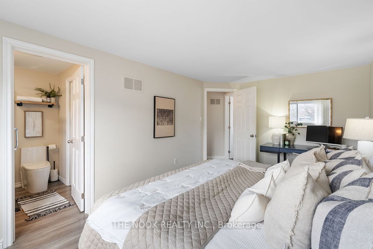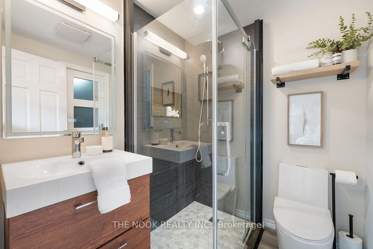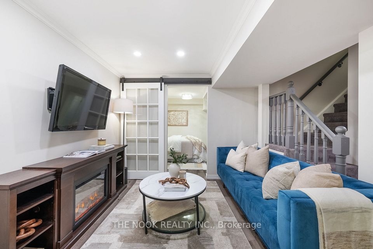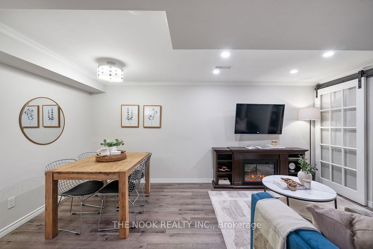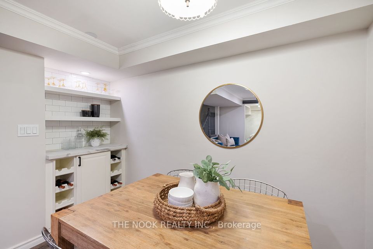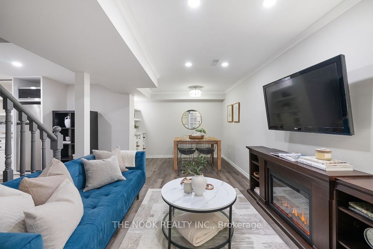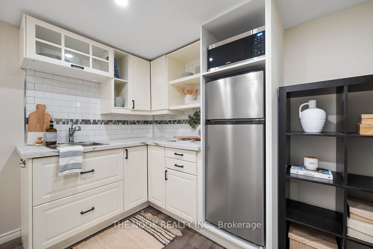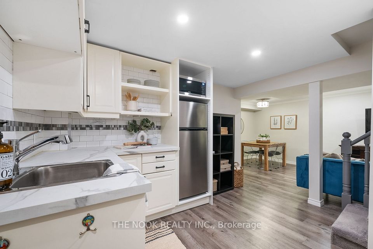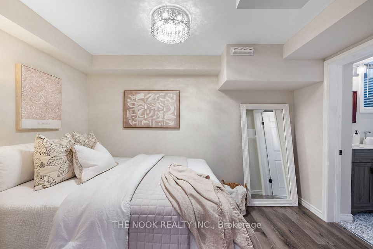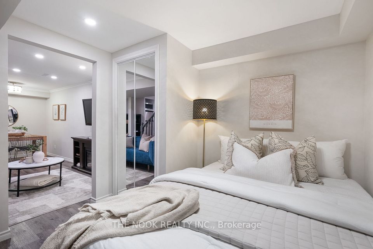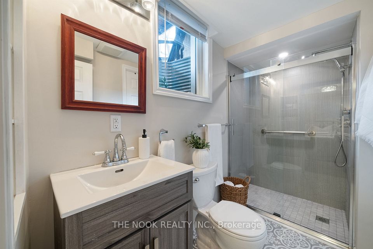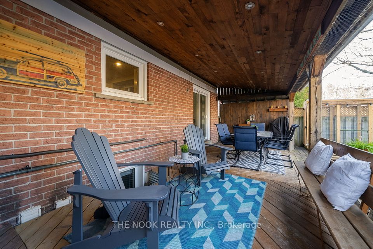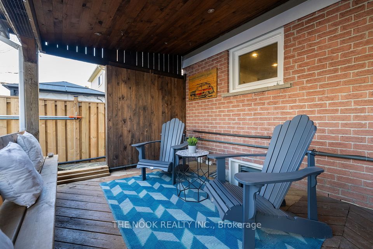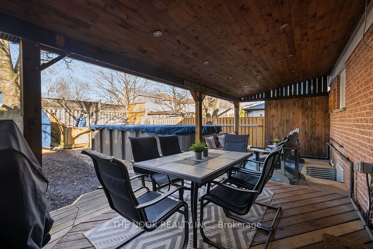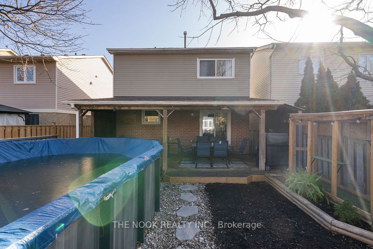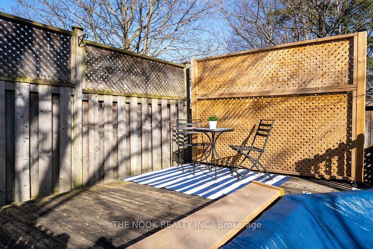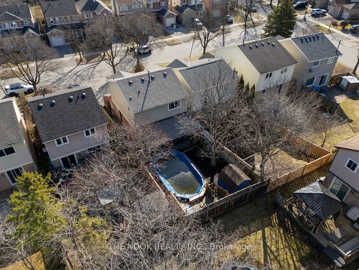- Ontario
- Whitby
694 Sugar Maple Cres
SoldCAD$xxx,xxx
CAD$699,000 Asking price
694 Sugar Maple CresWhitby, Ontario, L1N7W1
Sold
3+144(1+4)| 1100-1500 sqft

Open Map
Log in to view more information
Go To LoginSummary
IDE12071118
StatusSold
Ownership TypeFreehold
TypeResidential House,Detached
RoomsBed:3+1,Kitchen:1,Bath:4
Square Footage1100-1500 sqft
Lot Size29.9 * 108 Feet
Land Size3229.2 ft²
Parking1 (4) Attached +4
Age
Possession Date60
Listing Courtesy ofTHE NOOK REALTY INC.
Virtual Tour
Detail
Building
Architectural Style2-Storey
RoofAsphalt Shingle
Architectural Style2-Storey
HeatingYes
Property FeaturesFenced Yard,Park,Public Transit,School,School Bus Route
Rooms Above Grade10
Rooms Total7
RoofAsphalt Shingle
Heat SourceGas
Heat TypeForced Air
WaterMunicipal
Other StructuresGarden Shed
Land
Lot Dimensions SourceOther
Parking
Parking FeaturesPrivate Double
Utilities
Electric YNAYes
Surrounding
Community FeaturesSchool Bus
Other
InclusionsFridge x2, stove, dishwasher, microwave x2, washer, dryer, all electrical light fixtures, window coverings (not belonging to stager), pool and all equipment.
Interior FeaturesNone
Internet Entire Listing DisplayYes
SewerSewer
BasementFinished,Separate Entrance
PoolAbove Ground
A/CCentral Air
TVYes
ExposureW
Remarks
Nestled on a quiet street in the highly sought-after Williamsburg Community of Whitby, this meticulously cared-for and upgraded 3+1 bedroom, 4 bathroom home is a must-see. The main floor boasts a bright, spacious living and dining area, filled with natural light and designed for effortless entertaining. The beautifully updated kitchen features modern cabinetry, backsplash, and upgraded appliances that will delight any home chef. A seamless transition from indoors to outdoors leads to a private backyard oasis, complete with a heated above-ground pool and covered deck ideal for hosting gatherings, and enjoying the sunshine. Upstairs, you'll find three generously sized bedrooms, including a large primary bedroom with an upgraded 3-piece en-suite, providing a tranquil retreat after a long day. The fully finished basement offers a versatile living area with a kitchenette/bar, an additional bedroom with a 3-piece en-suite and egress window, making it perfect for an in-law suite or future investment opportunity. Located in one of Whitby's most desirable neighbourhoods, this home is just steps from parks, bike paths, schools, shopping, and transit options offering the perfect blend of comfort, style, and convenience. The community itself is renowned for its family-friendly atmosphere, making this property an excellent choice for those looking to establish roots in a vibrant and welcoming area. Upgrades and features include: roof: 2018, furnace/AC: 2019, several windows: 2023, basement, including bathroom: 2022, 2nd floor hallway bath: 2022, primary en suite: 2022, powder room: 2023, stackable Samsung washer/dryer: 2023, 12x24 pool: 2023, pool heater: 2020, main flooring: 2019, gas line for BBQ included, freshly painted throughout.
The listing data is provided under copyright by the Toronto Real Estate Board.
The listing data is deemed reliable but is not guaranteed accurate by the Toronto Real Estate Board nor RealMaster.
The following "Remarks” is automatically translated by Google Translate. Sellers,Listing agents, RealMaster, Canadian Real Estate Association and relevant Real Estate Boards do not provide any translation version and cannot guarantee the accuracy of the translation. In case of a discrepancy, the English original will prevail.
坐落于皮克灵市威廉斯堡社区安静的街道上,这座精心打理和升级过的3+1卧室,4浴室的住宅不容错过。主层拥有明亮宽敞的起居和餐厅区域,充满自然光线,专为轻松娱乐而设计。 美丽升级的厨房拥有现代橱柜、防溅板和升级电器,一定会让任何厨师感到愉悦。 从室内到室外的无缝过渡通向一个私密的后院绿洲, 配备一个加热的地上游泳池和一个遮盖的甲板,非常适合举办聚会和享受阳光。 在楼上,您将找到三个宽敞的卧室,包括一个大型主卧室, 配有升级后的3件式套间浴室,在漫长的一天后提供一个宁静的休憩之所。 全功能装修的地下室提供了一个多功能的起居空间,配有小厨房/吧台、一个额外的卧室,配有3件式套间浴室和一个紧急出口窗户,非常适合作为岳父母房或未来的投资机会。 位于皮克灵市最理想的社区之一, 这栋住宅距离公园、自行车道、学校、购物中心和交通选项仅几步之遥, 完美地融合了舒适、风格和便利。 该社区以其家庭友好的氛围而闻名, 使得该房产成为那些希望在一个充满活力和温馨的地区安家的理想选择。 升级和特点包括:屋顶:2018年, 炉子/空调:2019年, 多个窗户:2023年, 地下室,包括浴室:2022年, 二楼走廊浴室:2022年, 主卧室套间浴室:2022年, 梳妆室:2023年, 堆叠式三星洗衣机/烘干机:2023年, 12x24游泳池:2023年, 游泳池加热器:2020年, 主层地砖:2019年, BBQ燃气管线已包括, 全区已重新粉刷。
Location
Province:
Ontario
City:
Whitby
Community:
Williamsburg
Crossroad:
Cochrane & White Ash
Room
Room
Level
Length
Width
Area
Living Room
Ground
10.01
15.32
153.32
Dining Room
Ground
10.99
10.01
109.98
Kitchen
Ground
11.52
10.01
115.23
Primary Bedroom
Second
16.47
10.50
172.91
Bedroom 2
Second
10.01
10.01
100.13
Bedroom 3
Second
9.84
9.51
93.65
Recreation
Basement
21.00
8.99
188.76
Recreation
Basement
0.00
0.00
0.00
Bedroom 4
Basement
0.00
0.00
0.00
School Info
Private SchoolsK-8 Grades Only
Captain Michael Vandenbos Public School
3121 Country Lane, Whitby1.455 km
ElementaryMiddleEnglish
9-12 Grades Only
Donald A Wilson Secondary School
681 Rossland Rd W, Whitby0.824 km
SecondaryEnglish
K-8 Grades Only
St. John The Evangelist Catholic School
1103 Giffard St, Whitby1.344 km
ElementaryMiddleEnglish
9-12 Grades Only
All Saints Catholic Secondary School
3001 Country Lane, Whitby0.907 km
SecondaryEnglish
1-8 Grades Only
Captain Michael Vandenbos Public School
3121 Country Lane, Whitby1.455 km
ElementaryMiddleFrench Immersion Program
9-12 Grades Only
Donald A Wilson Secondary School
681 Rossland Rd W, Whitby0.824 km
SecondaryFrench Immersion Program
1-8 Grades Only
St. John The Evangelist Catholic School
1103 Giffard St, Whitby1.344 km
ElementaryMiddleFrench Immersion Program
9-9 Grades Only
Father Leo J. Austin Catholic Secondary School
1020 Dryden Blvd, Whitby2.714 km
MiddleFrench Immersion Program
10-12 Grades Only
Father Leo J. Austin Catholic Secondary School
1020 Dryden Blvd, Whitby2.714 km
SecondaryFrench Immersion Program
Book Viewing
Your feedback has been submitted.
Submission Failed! Please check your input and try again or contact us

