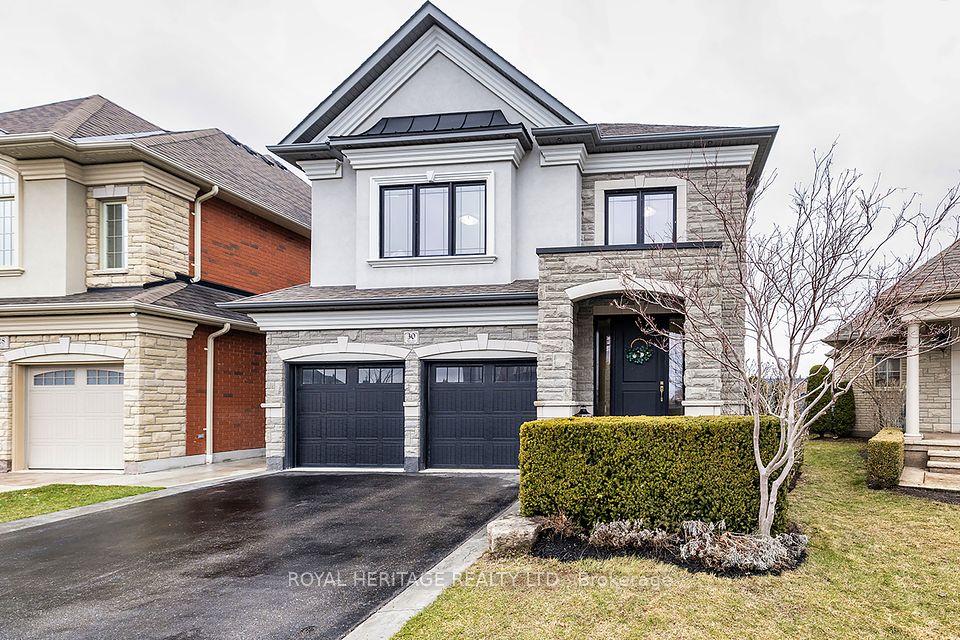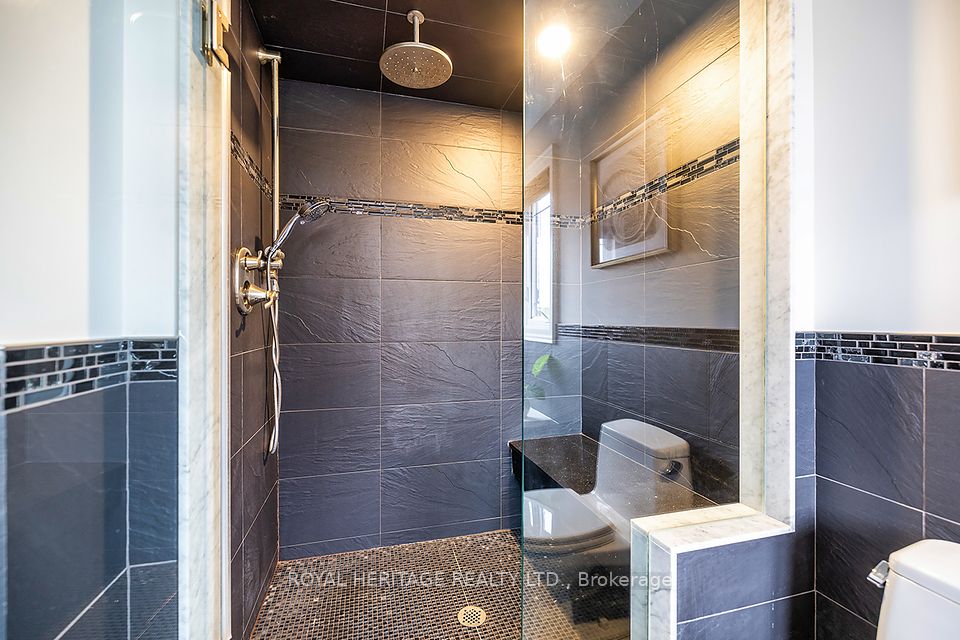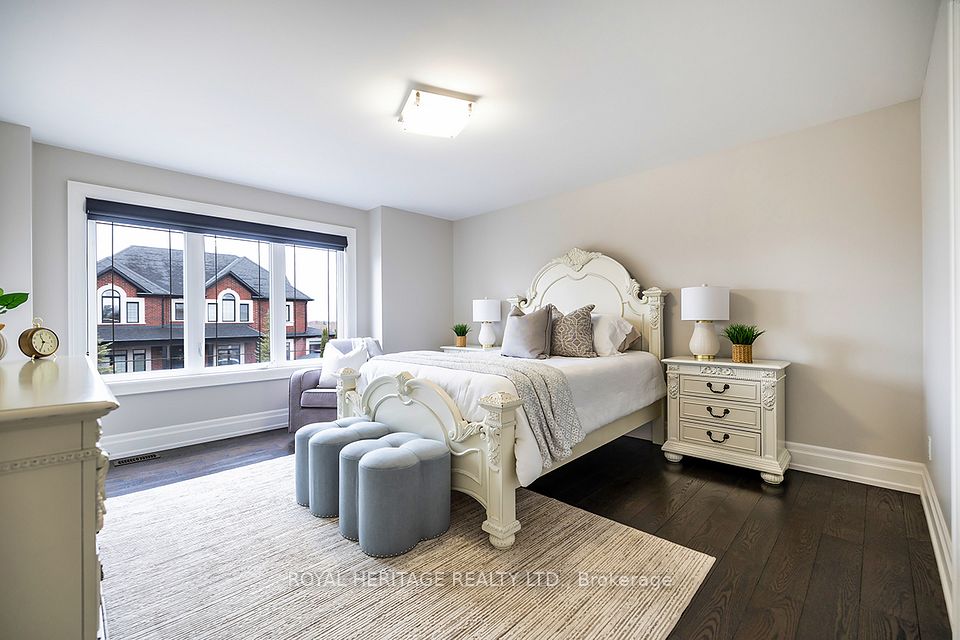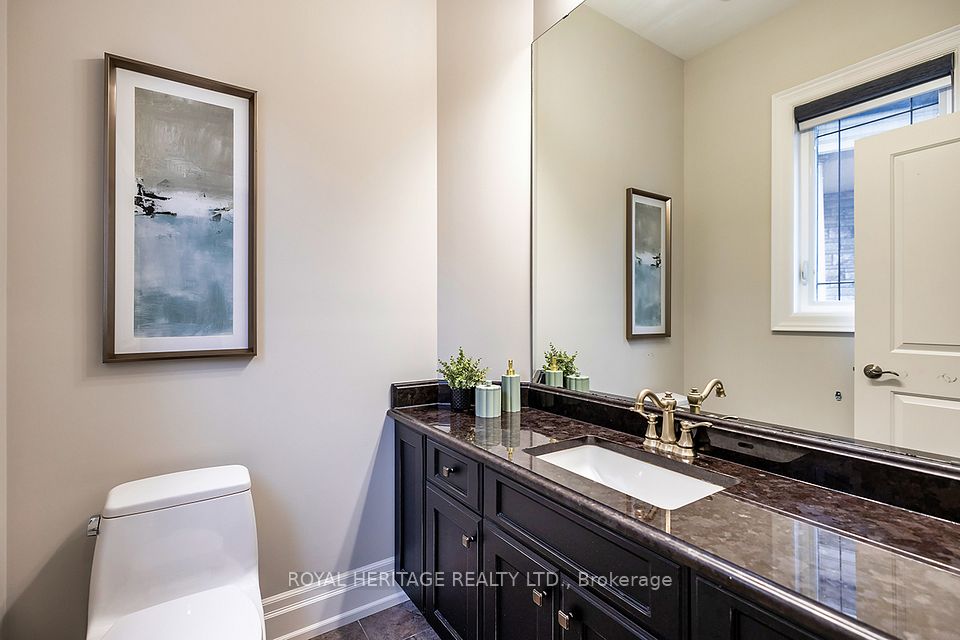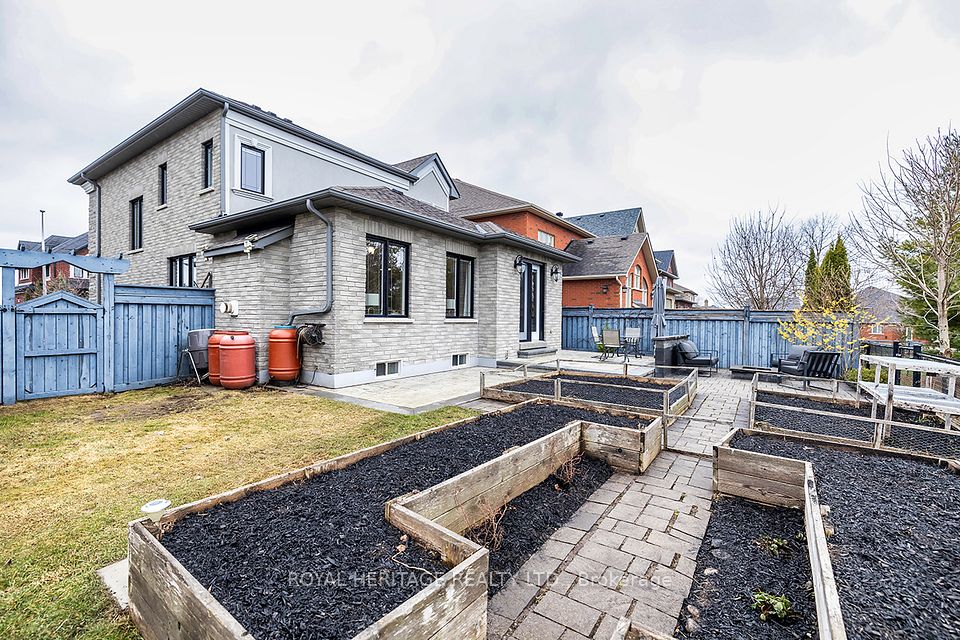- Ontario
- Whitby
30 Serene Crt
SoldCAD$x,xxx,xxx
CAD$1,349,999 Asking price
30 Serene CrtWhitby, Ontario, L1R0L6
Sold
3+146(2+4)| 2000-2500 sqft
Listing information last updated on May 8th, 2025 at 1:21am UTC.

Open Map
Log in to view more information
Go To LoginSummary
IDE12082736
StatusSold
Ownership TypeFreehold
Brokered ByROYAL HERITAGE REALTY LTD.
TypeResidential House,Detached
Age 6-15
Lot Size35.89 * 101.24 Feet
Land Size3633.5 ft²
Square Footage2000-2500 sqft
RoomsBed:3+1,Kitchen:1,Bath:4
Parking2 (6) Built-In +4
Virtual Tour
Detail
Building
Architectural Style2-Storey
Fireplace FeaturesNatural Gas,Rec Room,Living Room,Electric
Fireplaces Total2
FireplaceYes
RoofAsphalt Shingle
Architectural Style2-Storey
FireplaceYes
Property FeaturesPark,Public Transit,School,Fenced Yard,Cul de Sac/Dead End,Rec./Commun.Centre
Rooms Above Grade7
Fireplace FeaturesNatural Gas,Rec Room,Living Room,Electric
Fireplaces Total2
RoofAsphalt Shingle
Exterior FeaturesLandscaped,Lighting,Porch Enclosed
Heat SourceGas
Heat TypeForced Air
WaterMunicipal
Laundry LevelMain Level
Other StructuresGarden Shed
GarageYes
Sewer YNAYes
Water YNAYes
Telephone YNAAvailable
Land
Lot ShapeIrregular
Parking
Parking FeaturesPrivate Double
Utilities
Electric YNAYes
Surrounding
Community FeaturesCommunity Centre
Exterior FeaturesLandscaped,Lighting,Porch Enclosed
Zoning DescriptionR2B
Other
Interior FeaturesAir Exchanger,Auto Garage Door Remote,Carpet Free,ERV/HRV,Water Heater
Internet Entire Listing DisplayYes
SewerSewer
Sign On PropertyYes
Survey TypeNone
Under ContractHot Water Heater
BasementFinished
PoolNone
A/CCentral Air
TVYes
ExposureN
Remarks
Nestled on a quiet and prestigious cul-de-sac in the safe & family friendly Rolling Acres neighbourhood & built by one of Durham Region's most distinguished custom home builders (Delta Rae Homes), 30 Serene Court offers an opportunity to call a home that has so much to offer, your own. With an exceptionally functional, spacious & open concept floor plan, the main level boasts 9ft coffered ceilings, hardwood floors, extensive pot lights, crown molding, high baseboards & a walkout to your fully landscaped yard backing onto a park and green space. The eat in kitchen is fully equipped w/ stainless steel appliances, b/i wine fridge, breakfast bar & open sight lines making it perfect for hosting & entertaining. With an abundance of windows, natural light truly does flood the main floor from every angle and the gas fireplace offers a grand focal point & makes for the perfect place to stay warm during the frigid winter months. A fully finished lower level provides multiple storage options as well as an extra bedroom, relaxing recreation room, stone fireplace, beautiful vinyl plank flooring, pot lights and a private 3pc bathroom. The elegant oak staircase w/ wrought iron spindles leads you to 3 generous sized bedrooms that adorn the second floor including 2 full bathrooms, spa like ensuite, hardwood throughout & oversized baseboards. Main floor laundry with room to park four cars in private driveway & 2 in the garage (automatic, insulated doors w b/i storage, accessible from interior of home). Exterior pot lights in soffit, garden shed, garden beds, oversized entrance door w/ covered porch, 200 amp service & so much more. Come have a tour of 30 Serene Court for yourself & check out where you could soon be calling home!
The listing data is provided under copyright by the Toronto Real Estate Board.
The listing data is deemed reliable but is not guaranteed accurate by the Toronto Real Estate Board nor RealMaster.
The following "Remarks" is automatically translated by Google Translate. Sellers,Listing agents, RealMaster, Canadian Real Estate Association and relevant Real Estate Boards do not provide any translation version and cannot guarantee the accuracy of the translation. In case of a discrepancy, the English original will prevail.
坐落在安全友好的家庭社区 Rolling Acres 宁静而享有盛誉的死胡同内,由 Durham Region 最负盛名的定制房屋建筑商之一 (Delta Rae home) 建造,30 Serene Court 提供了一个机会,让您可以拥有一个充满惊喜的家。 凭借其极具功能性、宽敞且开放的概念平面图,主层拥有 9 英尺的coffered天花板、硬木地板、大量的筒灯、角线、高踢脚线,并可通往您完全景观美化的后院,后院毗邻公园和绿地。 厨房配备不锈钢电器、内置酒柜、早餐吧台和开放的视野,非常适合举办和娱乐活动。 由于有大量的窗户,自然光确实从各个角度照亮了主楼层,燃气壁炉提供了一个宏伟的焦点,是您在寒冷的冬季保持温暖的完美场所。一个完全完工的下层提供了多种存储选项,以及额外的卧室、休闲室、石壁炉、美丽的乙烯基木板地板、筒灯和一个私人三件套浴室。优雅的橡木楼梯,带有锻铁栏杆,通向 3 间宽敞的卧室,这些卧室装饰着二楼,包括 2 间全浴室,水疗般的套间,整个区域的硬木和超大踢脚线。主楼洗衣房,可在私人车道上停放四辆车,车库内停放两辆车(自动、绝缘门,带内置储物空间,可从房屋内部进入)。外墙筒灯、花园棚、花园床、超大入口门,带遮盖门廊、200 安培服务等等。 快来亲自参观 30 Serene Court,看看您很快就可以称之为家的地方!
Location
Province:
Ontario
City:
Whitby
Community:
Rolling Acres
Crossroad:
Taunton Rd. & Garrard Rd.
Room
Room
Level
Length
Width
Area
Living Room
Main
14.01
15.16
212.34
Kitchen
Main
12.07
11.42
137.85
Dining Room
Main
15.91
12.07
192.11
Laundry
Main
6.30
10.50
66.13
Primary Bedroom
Second
12.70
16.24
206.20
Bedroom 2
Second
14.99
13.42
201.19
Bedroom 3
Second
10.50
11.22
117.80
Recreation
Basement
20.18
14.50
292.60
Bedroom 4
Basement
15.58
11.71
182.53
School Info
Private SchoolsK-8 Grades Only
Sir Samuel Steele Public School
55 Bakerville St, Whitby0.622 km
ElementaryMiddleEnglish
9-12 Grades Only
Sinclair Secondary School
380 Taunton Rd E, Whitby2.354 km
SecondaryEnglish
K-8 Grades Only
St. Paul Catholic School
200 Garrard Rd, Whitby1.917 km
ElementaryMiddleEnglish
9-12 Grades Only
Father Leo J. Austin Catholic Secondary School
1020 Dryden Blvd, Whitby2.191 km
SecondaryEnglish
1-8 Grades Only
John Dryden Public School
40 Rolling Acres Dr, Whitby0.895 km
ElementaryMiddleFrench Immersion Program
9-12 Grades Only
Anderson Collegiate And Vocational Institute
400 Anderson St, Whitby3.721 km
SecondaryFrench Immersion Program
1-8 Grades Only
St. Mark The Evangelist Catholic School
95 Waller St, Whitby0.933 km
ElementaryMiddleFrench Immersion Program
9-9 Grades Only
Father Leo J. Austin Catholic Secondary School
1020 Dryden Blvd, Whitby2.191 km
MiddleFrench Immersion Program
10-12 Grades Only
Father Leo J. Austin Catholic Secondary School
1020 Dryden Blvd, Whitby2.191 km
SecondaryFrench Immersion Program
Book Viewing
Your feedback has been submitted.
Submission Failed! Please check your input and try again or contact us

